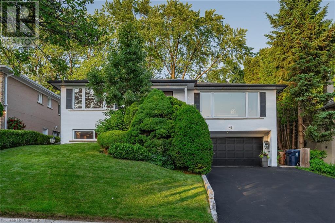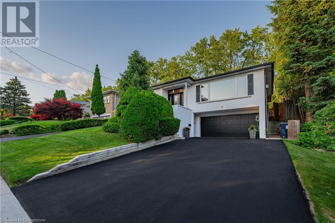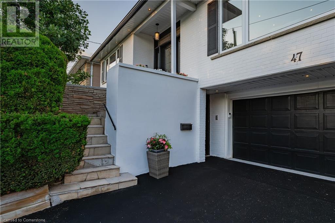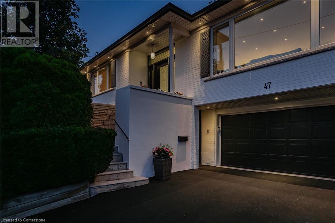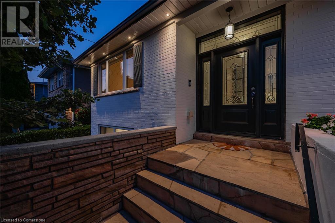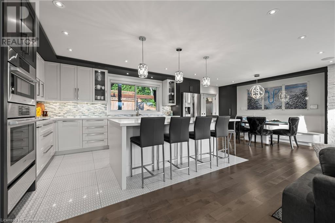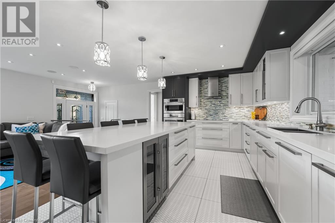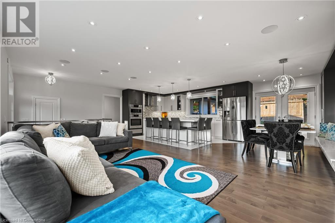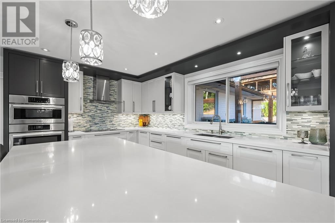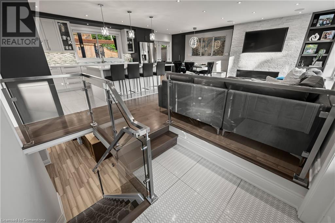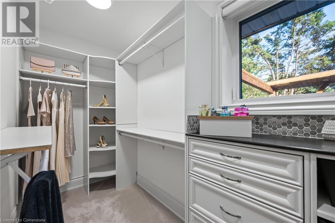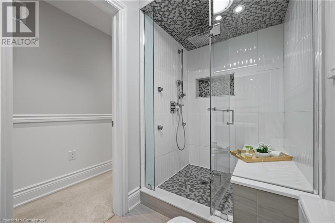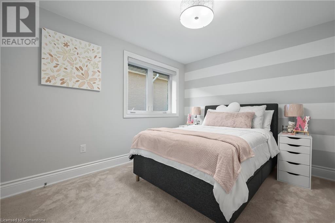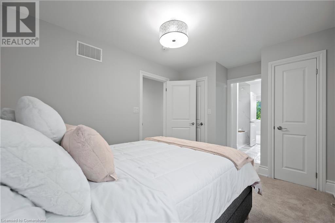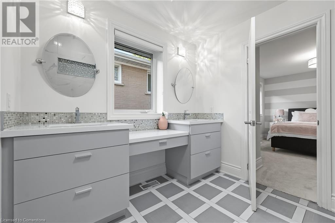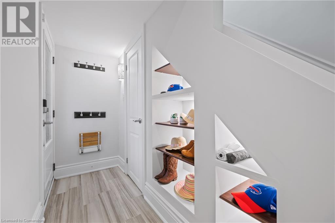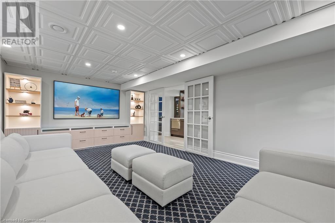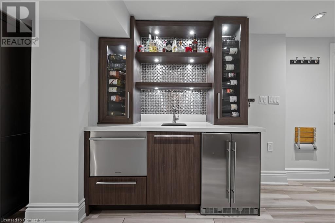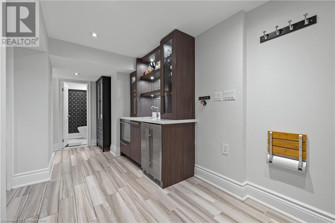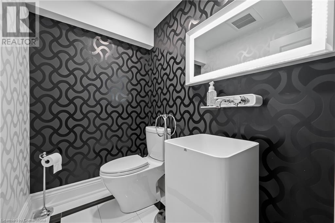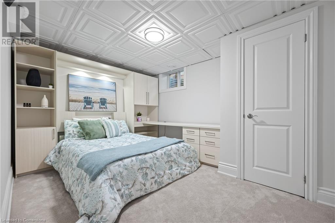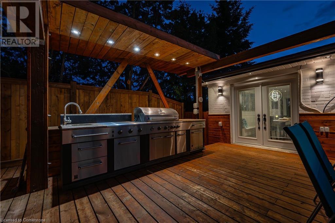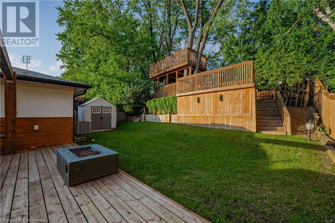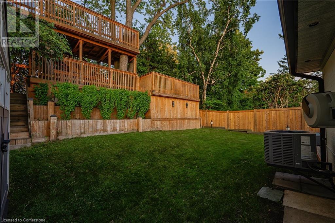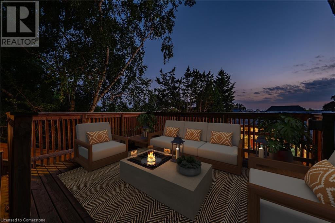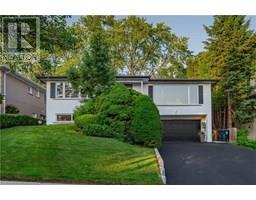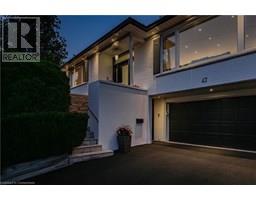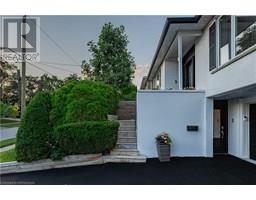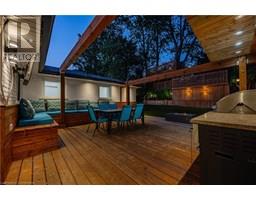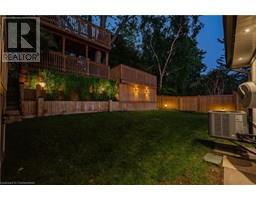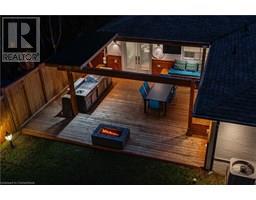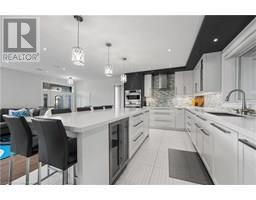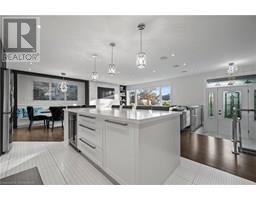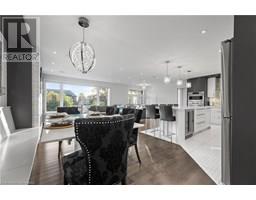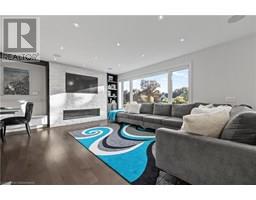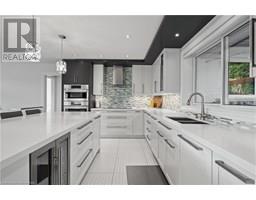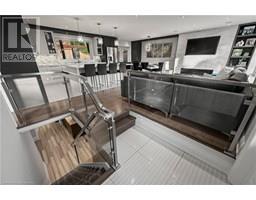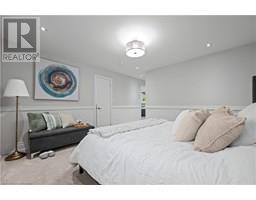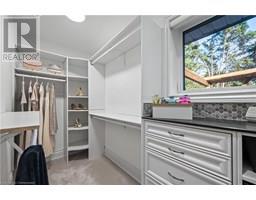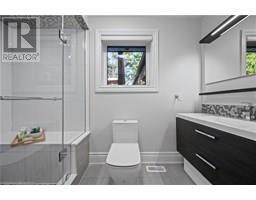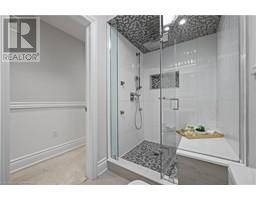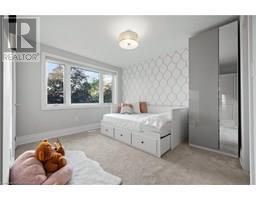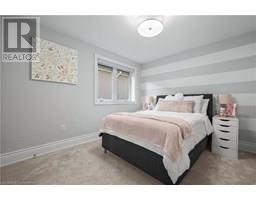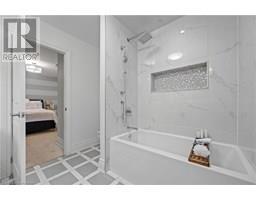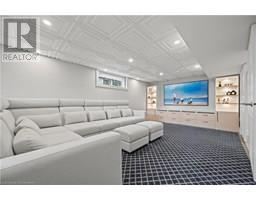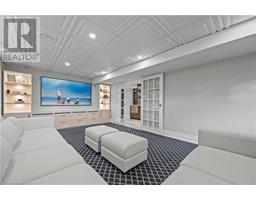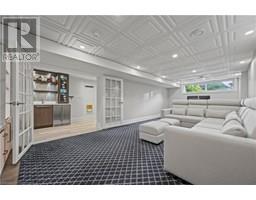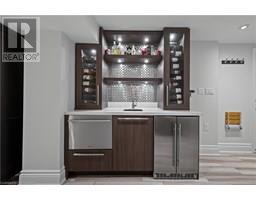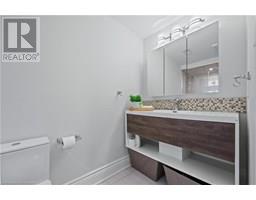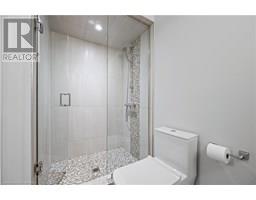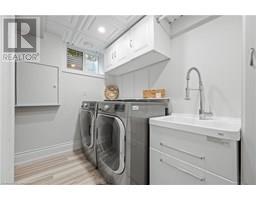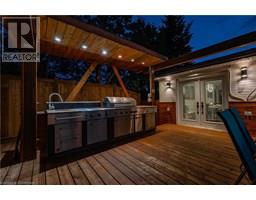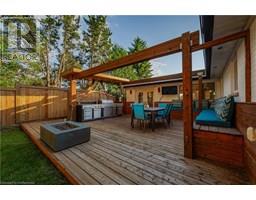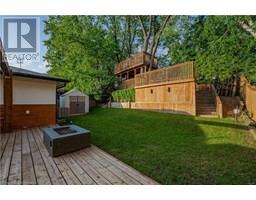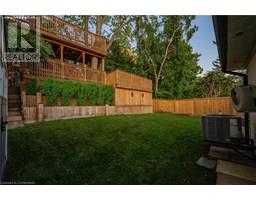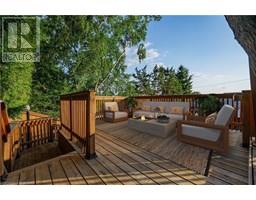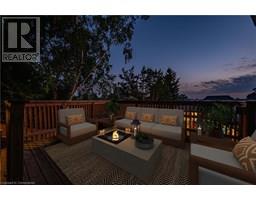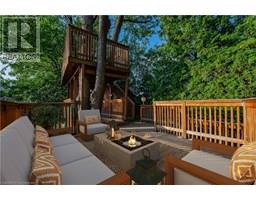47 Valentine Drive Toronto, Ontario M3A 3J7
$1,599,000
**Attention Entertainers** Welcome to 47 Valentine Drive - prepare to be impressed! This home has been gutted to the BONES in 2016 including new framing/drywall, insulation in walls and attic, electrical with panel, plumbing, windows, 4 bathrooms, kitchen, wet bar area, rec-room, custom millwork throughout, custom lighting/pot lights in and out, built-ins, furnace, A/C, and roof. **Fantastic usable layout provides 3 + 1 bedrooms and 4 bathrooms plus finished basement situated on a private treed lot with NO rear neighbors! **Features include: Custom Kitchen with built in Bosh appliances, massive Island with seating for up to 6, Quartz countertops, wine fridge **Open concept living area with west facing window for stunning sunsets, custom built in 6ft gas fireplace with custom mantle, built in shelving with TV/speakers/amp, and glass railings in entry **Dining area with built in bench (w/hidden storage area) with convenient access to the backyard. **Primary Bedroom includes en-suite, walk-in closet, and views of the deck and trees. Second and Third bedroom with Jack & Jill bathroom with double sinks and tub. **Lower-level features access from the front (reverse walkout lot), mudroom with custom shelving and closet organizers - Bright rec-room with custom ceilings and built-ins, custom wet bar area with capacity for approximately 70 bottles of wine, with mini dishwasher and bar fridge with ice maker. 2pc powder room, lower bedroom (in-law potential) with custom murphy bed (2024) and 3pc ensuite privilege. **Cottage feel in the customized backyard. Huge 400sqft deck off the entry with BBQ, fridge, sink with cold/hot water, covered area, gas fireplace, custom lighting and outlets, shed, fully fenced yard. Treehouse/second deck for the whole family to enjoy with fantastic viewpoints. ** Irrigation on front lawn and new driveway (2022), professionally landscaped yard, new garage openers, 40amp EV charger. Tons of items included with the sale. (id:35360)
Property Details
| MLS® Number | 40742914 |
| Property Type | Single Family |
| Amenities Near By | Golf Nearby, Hospital, Park, Schools |
| Equipment Type | Water Heater |
| Features | Private Yard |
| Parking Space Total | 6 |
| Rental Equipment Type | Water Heater |
Building
| Bathroom Total | 4 |
| Bedrooms Above Ground | 3 |
| Bedrooms Below Ground | 1 |
| Bedrooms Total | 4 |
| Appliances | Central Vacuum, Dishwasher, Dryer, Refrigerator, Washer, Hood Fan, Window Coverings, Garage Door Opener |
| Architectural Style | Raised Bungalow |
| Basement Development | Finished |
| Basement Type | Full (finished) |
| Construction Style Attachment | Detached |
| Cooling Type | Central Air Conditioning |
| Exterior Finish | Brick |
| Half Bath Total | 1 |
| Heating Fuel | Natural Gas |
| Stories Total | 1 |
| Size Interior | 2,484 Ft2 |
| Type | House |
| Utility Water | Municipal Water |
Parking
| Attached Garage |
Land
| Access Type | Highway Access, Highway Nearby |
| Acreage | No |
| Land Amenities | Golf Nearby, Hospital, Park, Schools |
| Landscape Features | Lawn Sprinkler |
| Sewer | Municipal Sewage System |
| Size Depth | 120 Ft |
| Size Frontage | 50 Ft |
| Size Total Text | Under 1/2 Acre |
| Zoning Description | Rd |
Rooms
| Level | Type | Length | Width | Dimensions |
|---|---|---|---|---|
| Lower Level | Utility Room | 9'4'' x 4'1'' | ||
| Lower Level | 2pc Bathroom | 4'3'' x 6'0'' | ||
| Lower Level | 3pc Bathroom | 4'3'' x 9'8'' | ||
| Lower Level | Bedroom | 12'11'' x 9'8'' | ||
| Lower Level | Laundry Room | 9'3'' x 5'9'' | ||
| Lower Level | Recreation Room | 12'1'' x 25'8'' | ||
| Main Level | Bedroom | 13'2'' x 11'8'' | ||
| Main Level | Bedroom | 9'6'' x 13'10'' | ||
| Main Level | 5pc Bathroom | 9'6'' x 8'3'' | ||
| Main Level | Full Bathroom | 4'8'' x 10'3'' | ||
| Main Level | Primary Bedroom | 13'0'' x 19'1'' | ||
| Main Level | Living Room | 25'6'' x 13'0'' | ||
| Main Level | Dining Room | 7'10'' x 13'0'' | ||
| Main Level | Kitchen | 17'9'' x 10'2'' |
https://www.realtor.ca/real-estate/28515217/47-valentine-drive-toronto
Contact Us
Contact us for more information

Irfan Gillani
Salesperson
(519) 741-0957
720 Westmount Rd.
Kitchener, Ontario N2E 2M6
(519) 741-0950
(519) 741-0957


