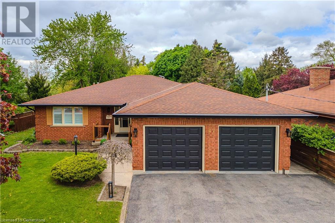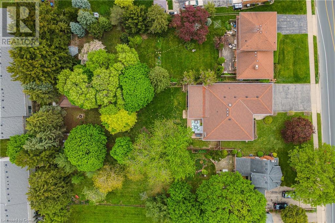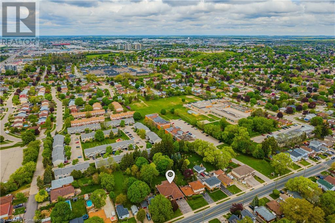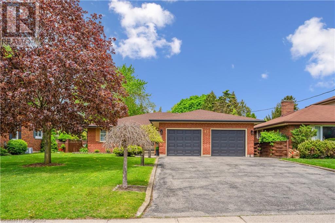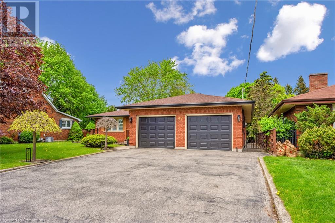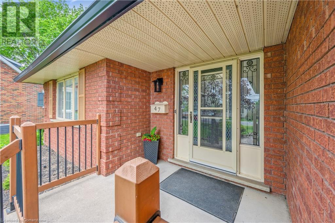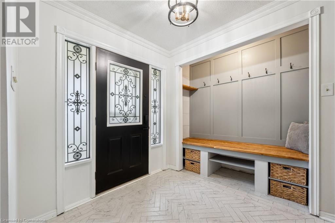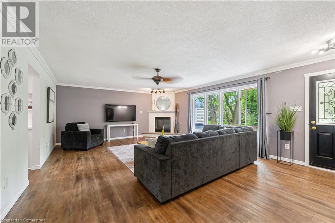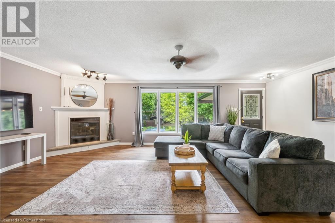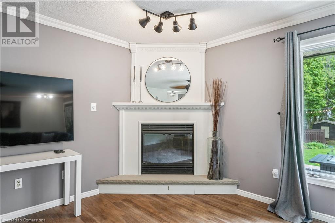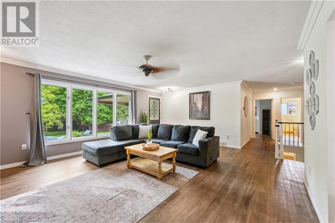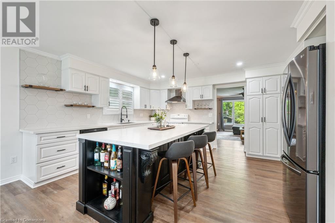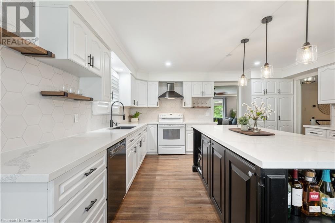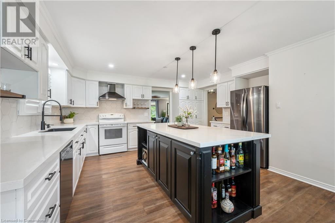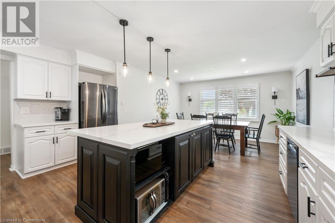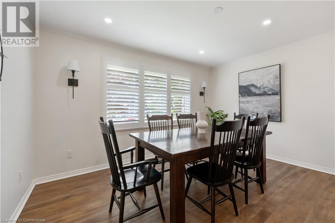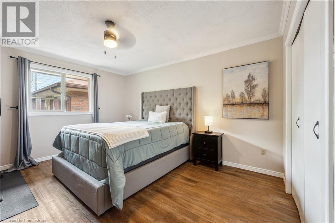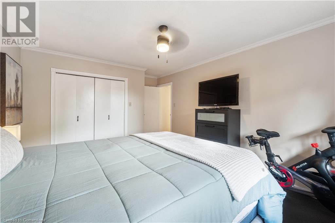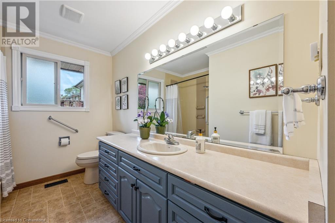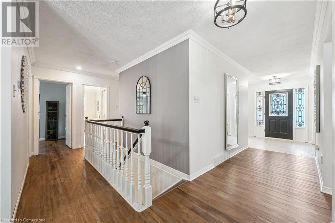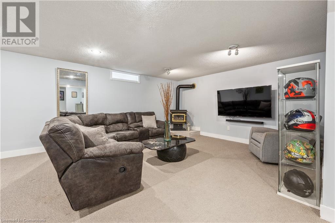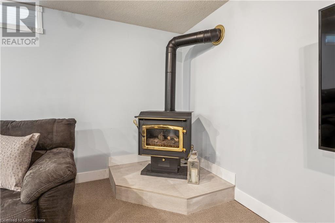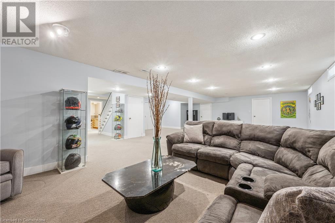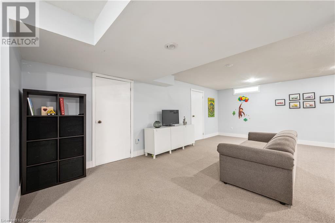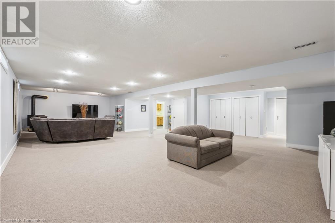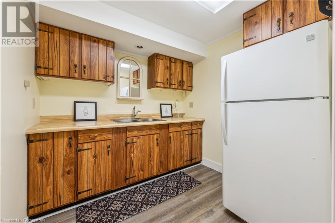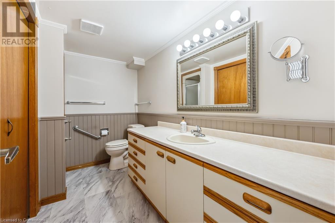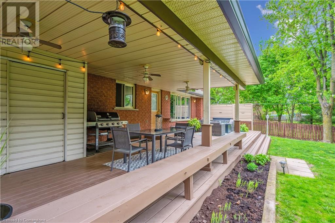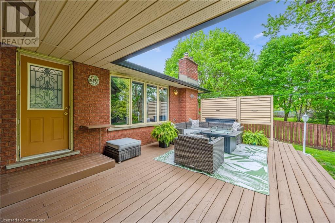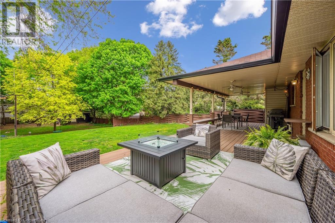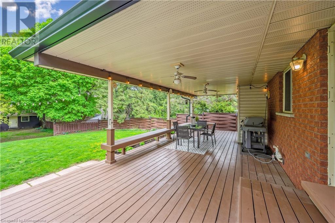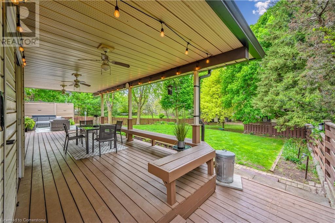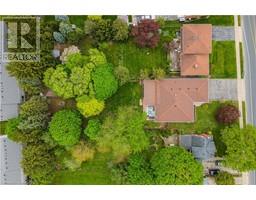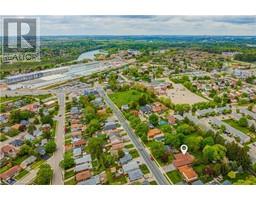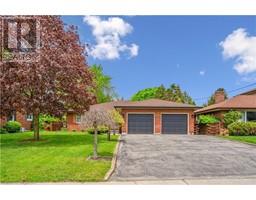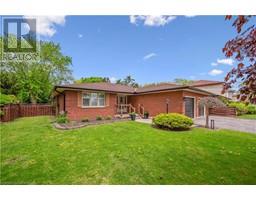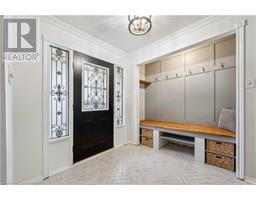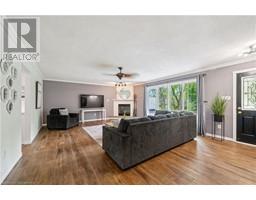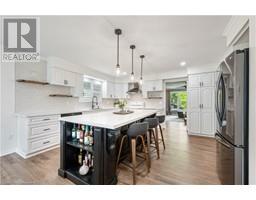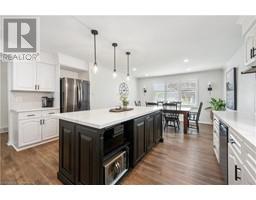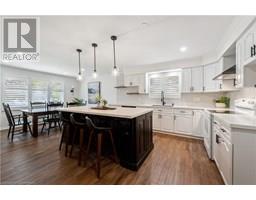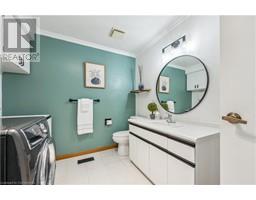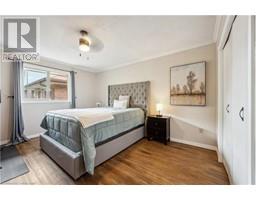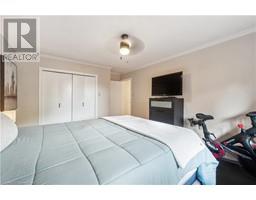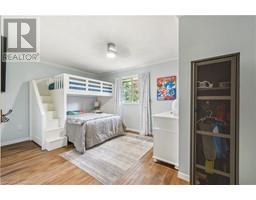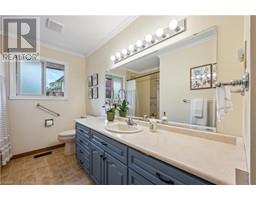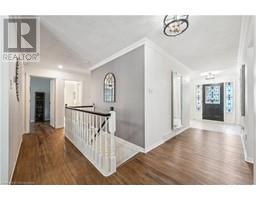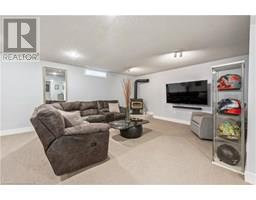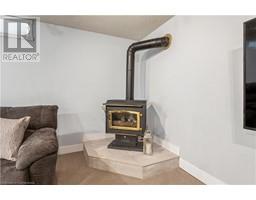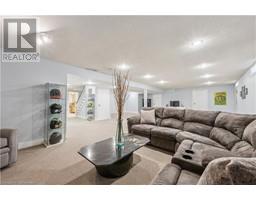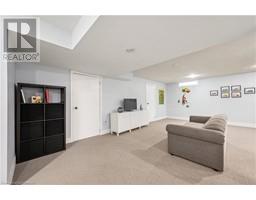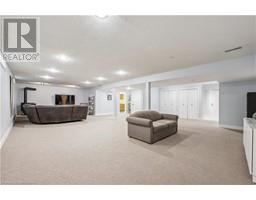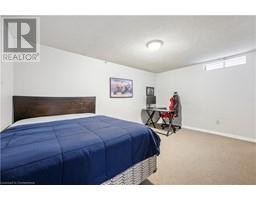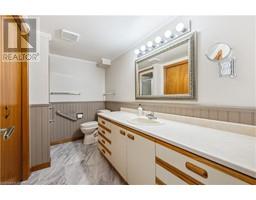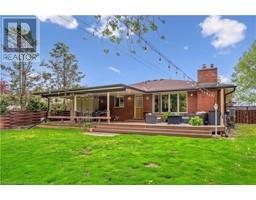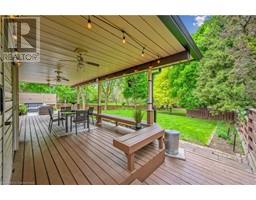47 Avenue Road Cambridge, Ontario N1R 1B8
$950,000
RARE FIND!!! SPACIOUS BUNGALOW ON A HUGE LOT!!!Perfect for entertaining family and friends! You will be impressed with this gorgeous home over 3500 square feet of living space on just less than one acre lot. The main floor features a large front foyer, laundry room/powder room, entrance to the garage, three bedrooms and a three piece bathroom. You will love the newly renovated kitchen with white cabinetry, large island, dinette seating area, and large windows. The family room is so spacious with natural gas fireplace and large windows for you to enjoy your 256 feet deep backyard. The fully finished basement is perfectly set up with an in law suite with one large bedroom, four piece bathroom, kitchenette, and large rec room. The basement has plenty of room for all your storage needs, and finally access to walk up to the garage to the separate side entrance. The back yard is HUGE 65x256 feet with beautiful wood deck, 379 square foot workshop and two sheds which are all equipped with hydro. Some extras which you may want to know.. the kitchen and kitchenette has gas available, gas hook up for your barbeque and 8 parking spaces between the garage and driveway. This home is close to shopping, schools and is waiting for its new family to move in and enjoy! (id:35360)
Open House
This property has open houses!
2:00 pm
Ends at:4:00 pm
2:00 am
Ends at:4:00 pm
Property Details
| MLS® Number | 40728931 |
| Property Type | Single Family |
| Amenities Near By | Hospital, Park, Playground, Public Transit, Schools, Shopping |
| Equipment Type | None |
| Features | Automatic Garage Door Opener |
| Parking Space Total | 8 |
| Rental Equipment Type | None |
| Structure | Workshop, Shed, Porch |
Building
| Bathroom Total | 3 |
| Bedrooms Above Ground | 3 |
| Bedrooms Below Ground | 1 |
| Bedrooms Total | 4 |
| Appliances | Dishwasher, Dryer, Freezer, Microwave, Refrigerator, Stove, Water Softener, Washer, Hood Fan, Window Coverings, Garage Door Opener |
| Architectural Style | Bungalow |
| Basement Development | Finished |
| Basement Type | Full (finished) |
| Construction Style Attachment | Detached |
| Cooling Type | Central Air Conditioning |
| Exterior Finish | Brick |
| Fire Protection | Smoke Detectors |
| Fireplace Present | Yes |
| Fireplace Total | 2 |
| Fixture | Ceiling Fans |
| Foundation Type | Poured Concrete |
| Half Bath Total | 1 |
| Heating Type | Forced Air |
| Stories Total | 1 |
| Size Interior | 1,793 Ft2 |
| Type | House |
| Utility Water | Municipal Water |
Parking
| Attached Garage |
Land
| Acreage | No |
| Fence Type | Fence |
| Land Amenities | Hospital, Park, Playground, Public Transit, Schools, Shopping |
| Sewer | Municipal Sewage System |
| Size Depth | 256 Ft |
| Size Frontage | 65 Ft |
| Size Irregular | 0.38 |
| Size Total | 0.38 Ac|1/2 - 1.99 Acres |
| Size Total Text | 0.38 Ac|1/2 - 1.99 Acres |
| Zoning Description | R5 |
Rooms
| Level | Type | Length | Width | Dimensions |
|---|---|---|---|---|
| Basement | Cold Room | 9'0'' x 7'3'' | ||
| Basement | Storage | 12'10'' x 3'8'' | ||
| Basement | Storage | 11'8'' x 10'5'' | ||
| Basement | 3pc Bathroom | 10'3'' x 7'2'' | ||
| Basement | Bedroom | 15'1'' x 10'0'' | ||
| Basement | Other | 8'0'' x 7'9'' | ||
| Basement | Utility Room | 7'7'' x 10' | ||
| Basement | Recreation Room | 30'5'' x 35'9'' | ||
| Main Level | 2pc Bathroom | 5'6'' x 9'8'' | ||
| Main Level | 4pc Bathroom | 13'1'' x 7'8'' | ||
| Main Level | Primary Bedroom | 16'4'' x 11'7'' | ||
| Main Level | Bedroom | 13'1'' x 15'6'' | ||
| Main Level | Bedroom | 9'8'' x 11'11'' | ||
| Main Level | Foyer | 11'7'' x 7'4'' | ||
| Main Level | Dining Room | 13'5'' x 9'10'' | ||
| Main Level | Kitchen | 15'11'' x 13'2'' | ||
| Main Level | Living Room | 23'2'' x 16'10'' |
https://www.realtor.ca/real-estate/28321341/47-avenue-road-cambridge
Contact Us
Contact us for more information
Sophia Georgiou
Salesperson
(519) 579-3442
901 Victoria St. N.
Kitchener, Ontario N2B 3C3
(519) 579-4110
(519) 579-3442
www.remaxtwincity.com/

