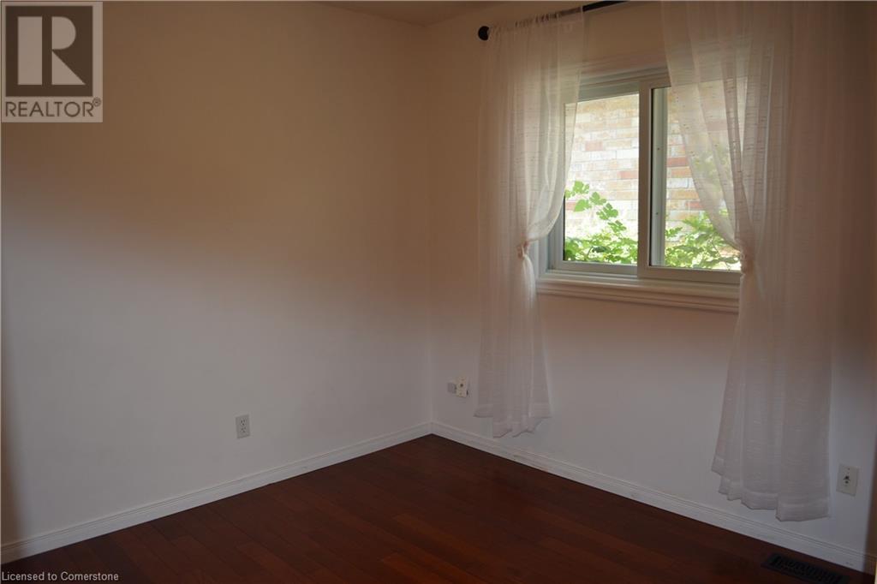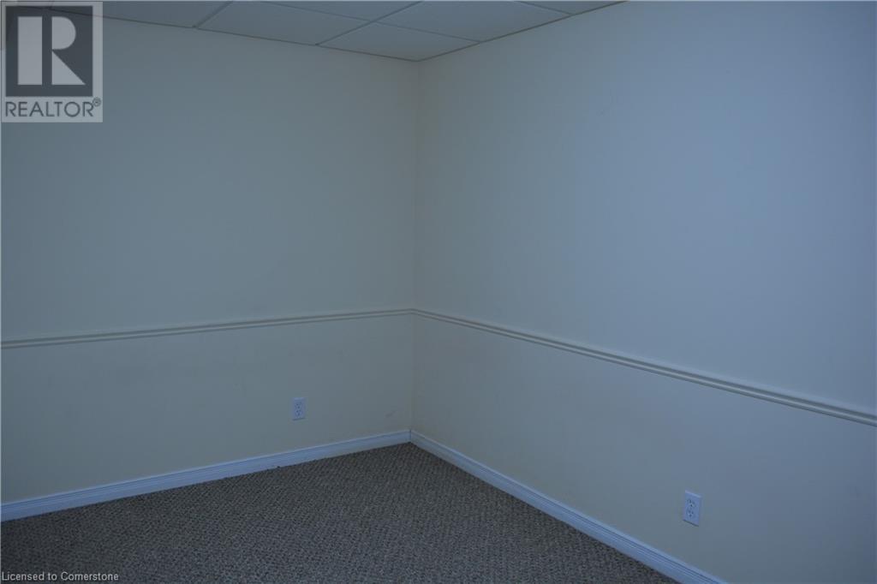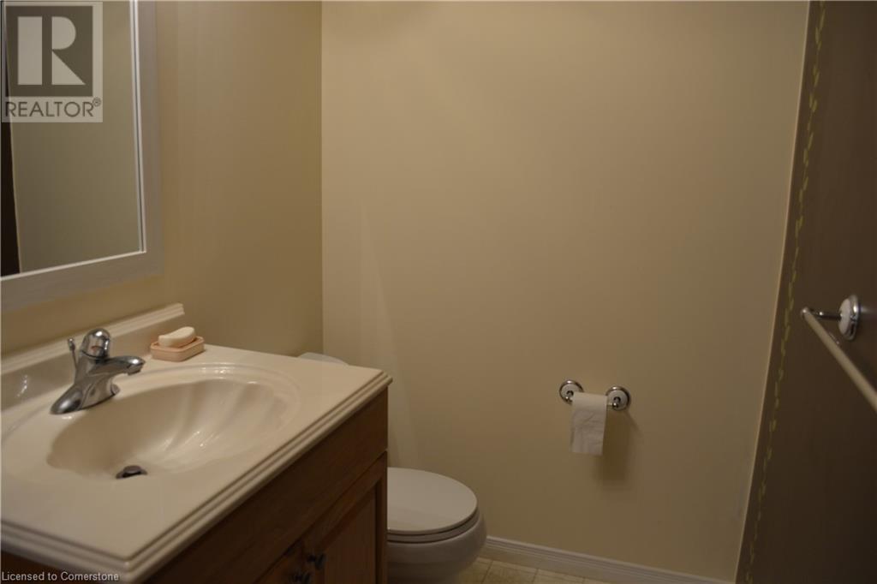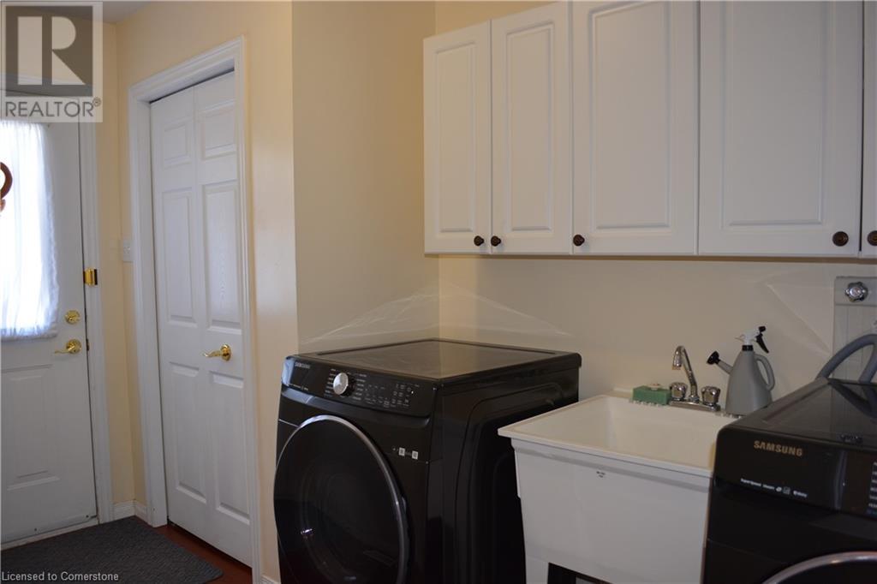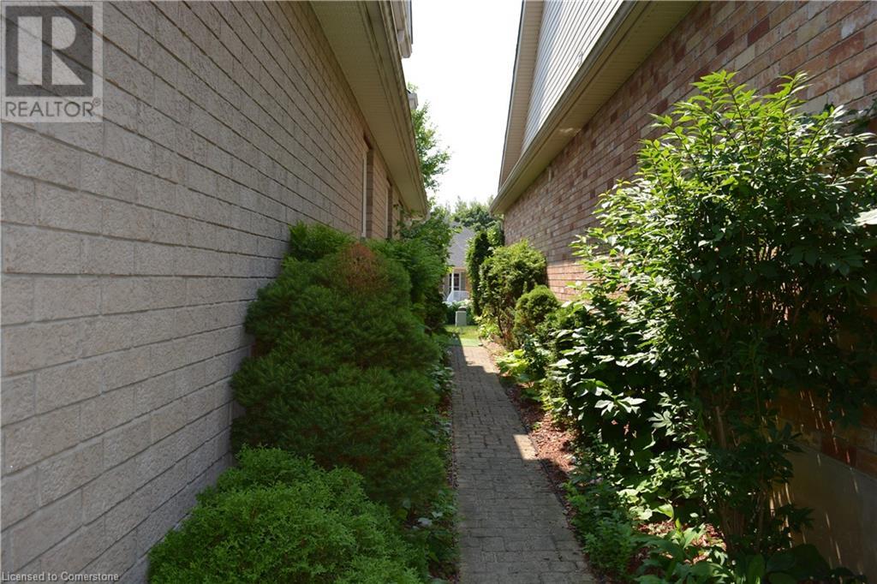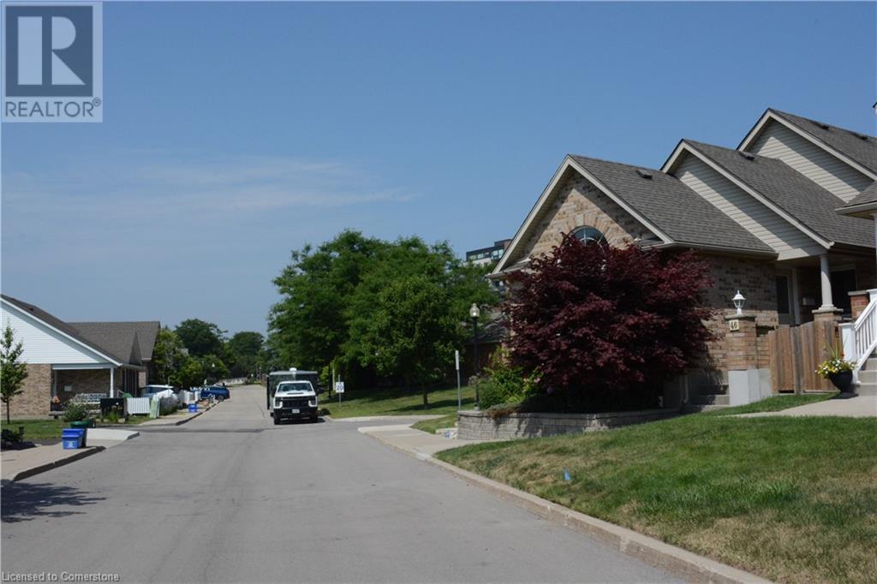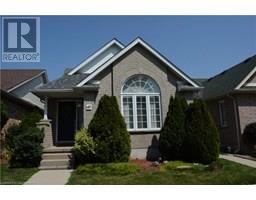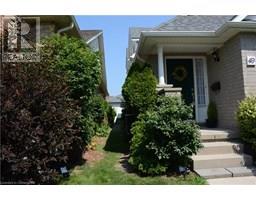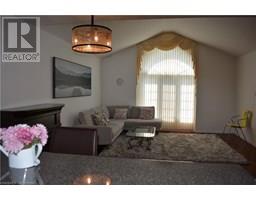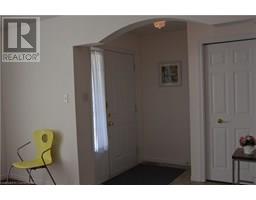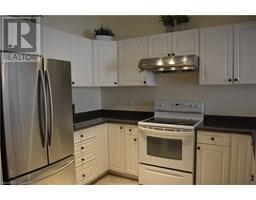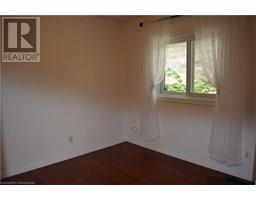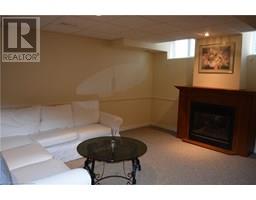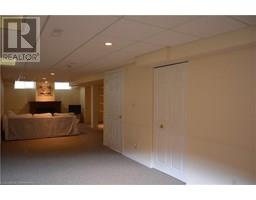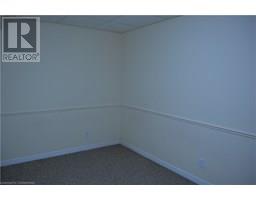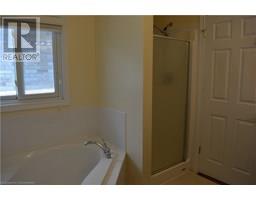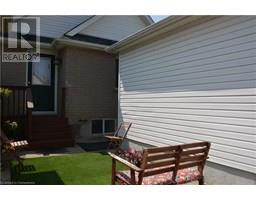461 Columbia Street W Unit# 49 Waterloo, Ontario N2T 2P5
$3,150 MonthlyInsurance, Parking, Landscaping, Property ManagementMaintenance, Insurance, Parking, Landscaping, Property Management
$363 Monthly
Maintenance, Insurance, Parking, Landscaping, Property Management
$363 MonthlyRare found elegant bungalow/two-storey condo as your next dream home. prime location in Waterloo's Beechwood neighborhoodClean and well maintained. Perfect for single families, multi-generational living, or downsizers, minutes to universities, shopping centers, public library, trails, the Laurel Creek Reservoir, COSTCO, hospitals, and YMCA. living room has vaulted ceilings, large windows, and abundant natural sunlight. two spacious bedrooms on main floor, large master bedroom has suite and walk in closet. Second floor offers extra bedroom, a bathroom, and a versatile loft-like space, perfect for relaxing or working from home. The finished basement has recreation room, den, a cozy gas fireplace, and a 2-piece bathroom. main floor laundry for your convenience.Detached double garage, and a very private cozy back yard for your family's quite enjoyment. this home won't last long. (id:35360)
Property Details
| MLS® Number | 40751147 |
| Property Type | Single Family |
| Amenities Near By | Golf Nearby, Hospital, Place Of Worship, Public Transit, Schools, Shopping |
| Communication Type | High Speed Internet |
| Community Features | Community Centre |
| Features | Southern Exposure, Sump Pump, Automatic Garage Door Opener |
| Parking Space Total | 2 |
Building
| Bathroom Total | 4 |
| Bedrooms Above Ground | 3 |
| Bedrooms Total | 3 |
| Appliances | Central Vacuum, Dishwasher, Dryer, Microwave, Refrigerator, Stove, Water Softener, Washer, Garage Door Opener |
| Architectural Style | Bungalow |
| Basement Development | Finished |
| Basement Type | Full (finished) |
| Constructed Date | 2003 |
| Construction Style Attachment | Detached |
| Cooling Type | Central Air Conditioning |
| Exterior Finish | Brick, Vinyl Siding |
| Fireplace Fuel | Electric |
| Fireplace Present | Yes |
| Fireplace Total | 2 |
| Fireplace Type | Other - See Remarks |
| Half Bath Total | 1 |
| Heating Fuel | Natural Gas |
| Heating Type | Forced Air |
| Stories Total | 1 |
| Size Interior | 2,958 Ft2 |
| Type | House |
| Utility Water | Municipal Water |
Parking
| Detached Garage | |
| Covered | |
| Visitor Parking |
Land
| Access Type | Highway Access |
| Acreage | No |
| Land Amenities | Golf Nearby, Hospital, Place Of Worship, Public Transit, Schools, Shopping |
| Sewer | Municipal Sewage System |
| Size Total | 0|unknown |
| Size Total Text | 0|unknown |
| Zoning Description | R9 |
Rooms
| Level | Type | Length | Width | Dimensions |
|---|---|---|---|---|
| Second Level | Loft | 10'10'' x 12'8'' | ||
| Second Level | 4pc Bathroom | 8'10'' x 5' | ||
| Second Level | Bedroom | 10'11'' x 10'7'' | ||
| Basement | Den | 12'1'' x 10'7'' | ||
| Basement | 2pc Bathroom | Measurements not available | ||
| Basement | Recreation Room | 38'11'' x 19'10'' | ||
| Main Level | Full Bathroom | Measurements not available | ||
| Main Level | Laundry Room | 7'2'' x 6'8'' | ||
| Main Level | Bedroom | 11'5'' x 8'11'' | ||
| Main Level | Primary Bedroom | 14'9'' x 11'5'' | ||
| Main Level | 4pc Bathroom | 4'11'' x 7'10'' | ||
| Main Level | Kitchen | 10'11'' x 7'8'' | ||
| Main Level | Dining Room | 9'5'' x 9'4'' | ||
| Main Level | Living Room | 19'9'' x 14'7'' |
Utilities
| Cable | Available |
| Electricity | Available |
| Natural Gas | Available |
| Telephone | Available |
https://www.realtor.ca/real-estate/28623248/461-columbia-street-w-unit-49-waterloo
Contact Us
Contact us for more information

Li Li
Broker of Record
(519) 208-6833
501 Sandbanks Cres.
Waterloo, Ontario N2V 2J3
(519) 573-2356
(519) 208-6833












