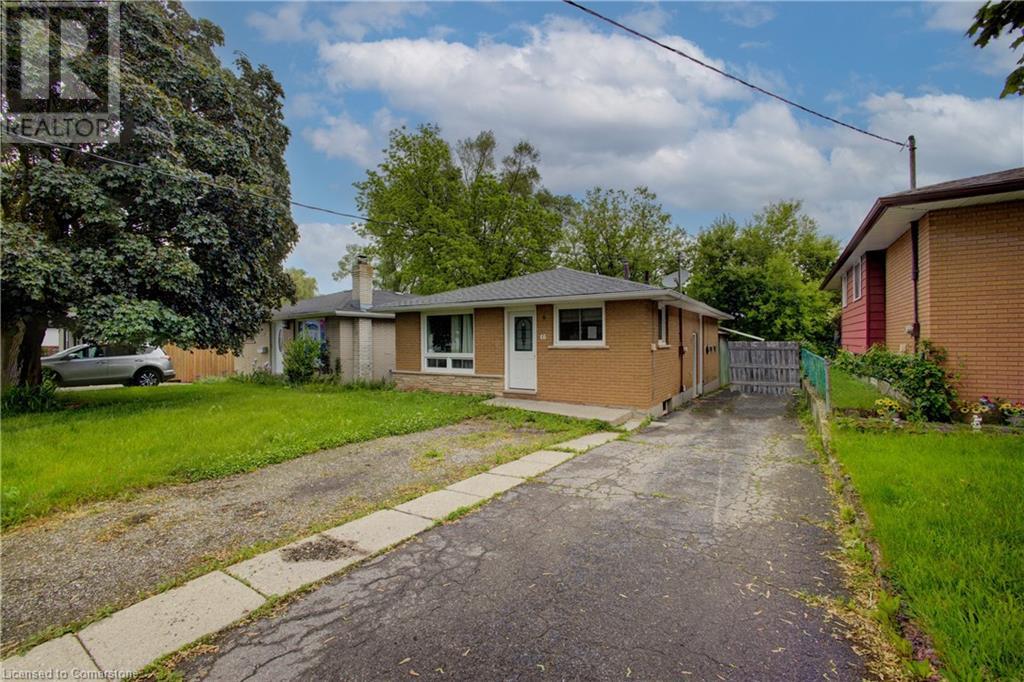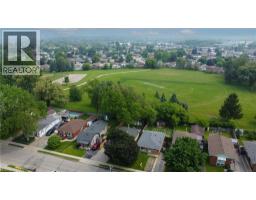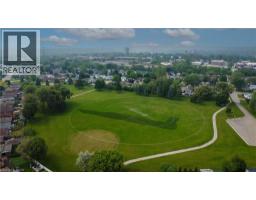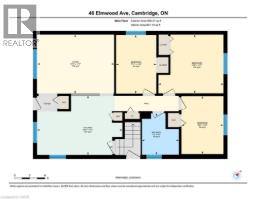46 Elmwood Avenue Cambridge, Ontario N1R 4Y2
$579,000
Charming Bungalow with In-Law Suite & Park Views! Looking to step into homeownership without the sky-high price tag of a typical single-detached home? This adorable brick bungalow is your answer! Set on an oversized lot backing onto a scenic park , it offers a sense of privacy and space that's hard to beat. This home offers 3 bedrooms, 2 bathrooms upstairs and bonus In-Law Suite. The finished lower level features a private in-law suite with a full kitchen, 3 bedroom, 4-piece bath, and a separate side entrance—perfect for multi-generational living or rental potential. Outdoor Living at Its Best! Start your mornings with a cup of coffee or fire up the grill for an evening BBQ on the concrete patio, overlooking the fully fenced, mature backyard with 2 storage sheds. Plenty of Parking & Prime Location! The long paved driveway easily accommodates four vehicles, eliminating parking headaches. Located in a quiet, established North Galt neighborhood, this home is just minutes from top-rated schools, shopping, parks, public transit, and beautiful nature trails. Don’t Miss Out! This home blends comfort, convenience, and charm—a must-see! Schedule your viewing today and experience it for yourself! (id:35360)
Property Details
| MLS® Number | 40736628 |
| Property Type | Single Family |
| Amenities Near By | Park, Place Of Worship, Playground, Public Transit, Schools, Shopping |
| Community Features | Quiet Area |
| Equipment Type | Water Heater |
| Features | Backs On Greenbelt, Paved Driveway, In-law Suite |
| Parking Space Total | 4 |
| Rental Equipment Type | Water Heater |
| Structure | Shed |
Building
| Bathroom Total | 2 |
| Bedrooms Above Ground | 3 |
| Bedrooms Below Ground | 3 |
| Bedrooms Total | 6 |
| Architectural Style | Bungalow |
| Basement Development | Finished |
| Basement Type | Full (finished) |
| Constructed Date | 1973 |
| Construction Style Attachment | Detached |
| Cooling Type | Central Air Conditioning |
| Exterior Finish | Brick |
| Fire Protection | Smoke Detectors |
| Fixture | Ceiling Fans |
| Foundation Type | Poured Concrete |
| Heating Fuel | Natural Gas |
| Heating Type | Forced Air |
| Stories Total | 1 |
| Size Interior | 1,823 Ft2 |
| Type | House |
| Utility Water | Municipal Water |
Land
| Acreage | No |
| Fence Type | Fence |
| Land Amenities | Park, Place Of Worship, Playground, Public Transit, Schools, Shopping |
| Sewer | Municipal Sewage System |
| Size Depth | 110 Ft |
| Size Frontage | 40 Ft |
| Size Total Text | Under 1/2 Acre |
| Zoning Description | R5 |
Rooms
| Level | Type | Length | Width | Dimensions |
|---|---|---|---|---|
| Basement | Laundry Room | 9'7'' x 8'3'' | ||
| Basement | Bedroom | 9'11'' x 11'2'' | ||
| Basement | Utility Room | 2'1'' x 2'8'' | ||
| Basement | 4pc Bathroom | 5'7'' x 7'11'' | ||
| Basement | Bedroom | 15'11'' x 2'0'' | ||
| Basement | Primary Bedroom | 14'11'' x 11'2'' | ||
| Basement | Kitchen | 16'5'' x 10'11'' | ||
| Main Level | 4pc Bathroom | 7'2'' x 8'1'' | ||
| Main Level | Bedroom | 8'3'' x 11'4'' | ||
| Main Level | Bedroom | 7'11'' x 11'6'' | ||
| Main Level | Primary Bedroom | 12'9'' x 11'7'' | ||
| Main Level | Living Room | 15'1'' x 11'7'' | ||
| Main Level | Kitchen | 16'9'' x 11'7'' |
https://www.realtor.ca/real-estate/28427325/46-elmwood-avenue-cambridge
Contact Us
Contact us for more information
Ayse Temirci
Salesperson
(519) 742-9904
www.instagram.com/team_ai_homes/
71 Weber Street E.
Kitchener, Ontario N2H 1C6
(519) 578-7300
(519) 742-9904
www.wollerealty.com/
www.facebook.com/WolleRealty
twitter.com/WolleRealty
Ismet Bayezit
Salesperson
(519) 742-9904
71 Weber Street E.
Kitchener, Ontario N2H 1C6
(519) 578-7300
(519) 742-9904
www.wollerealty.com/
www.facebook.com/WolleRealty
twitter.com/WolleRealty















































































