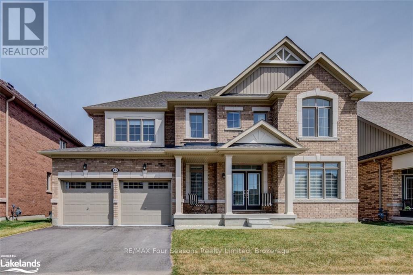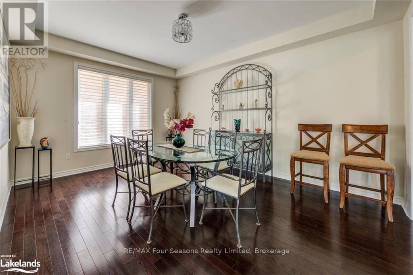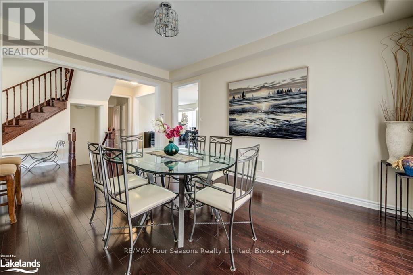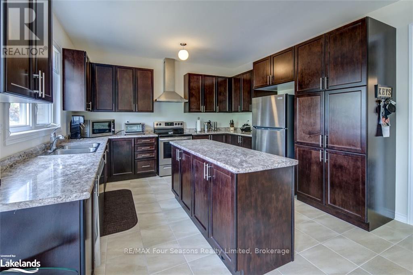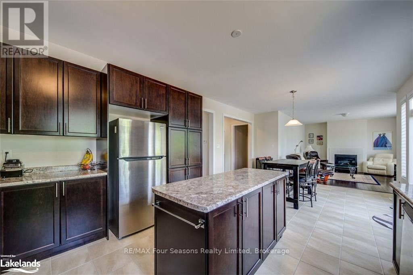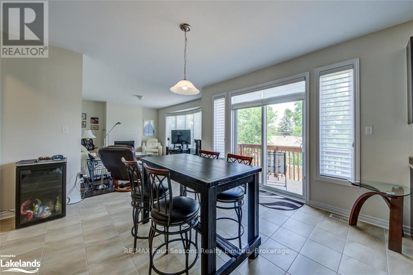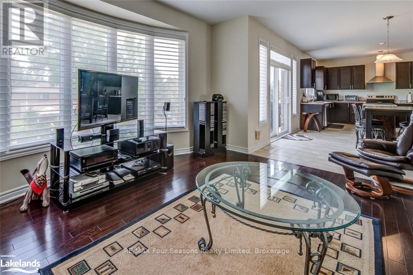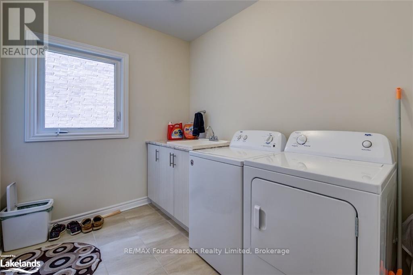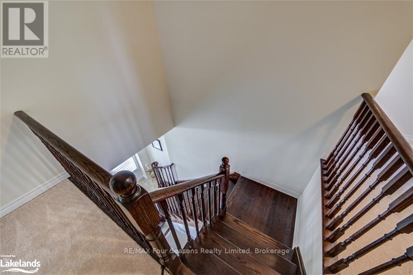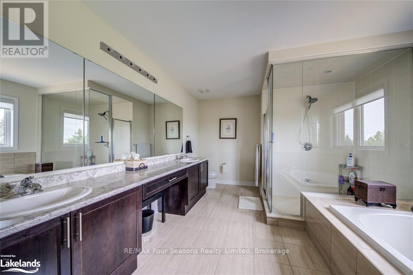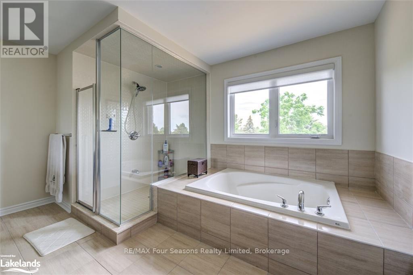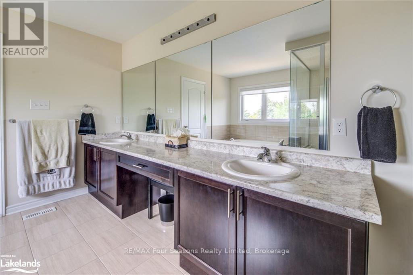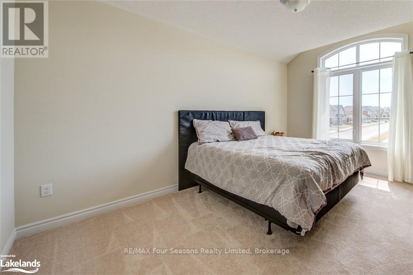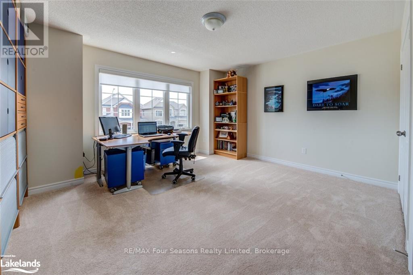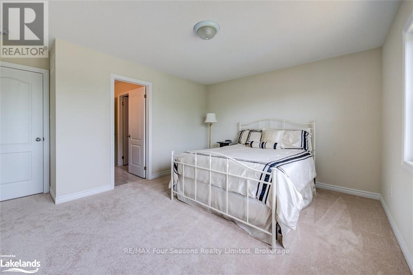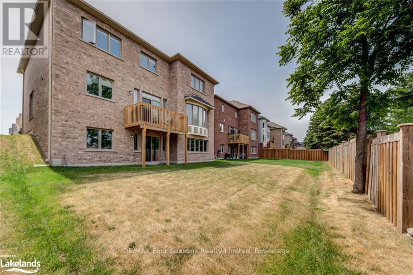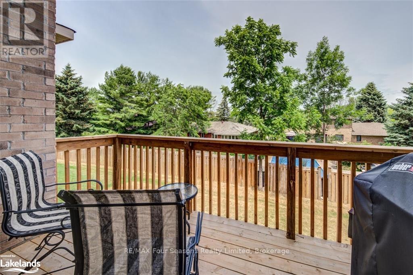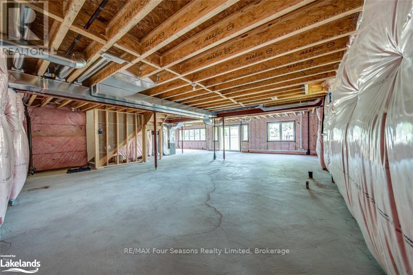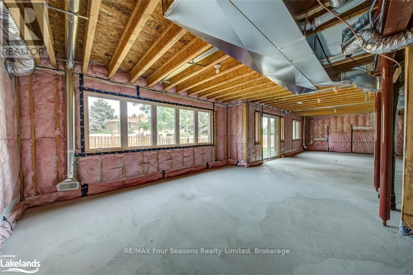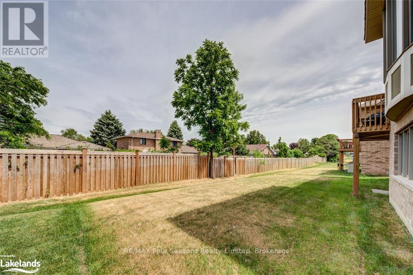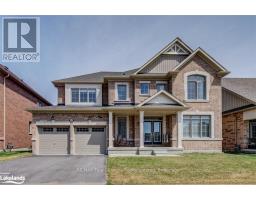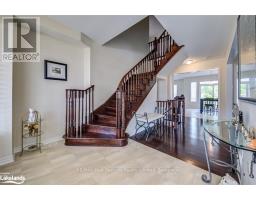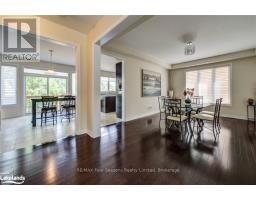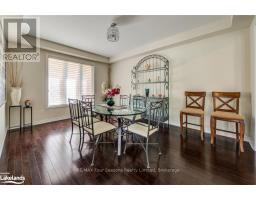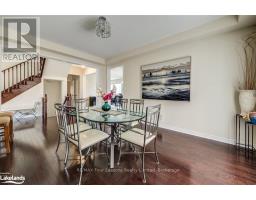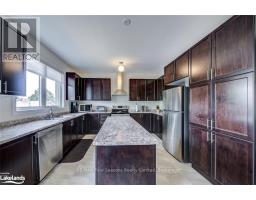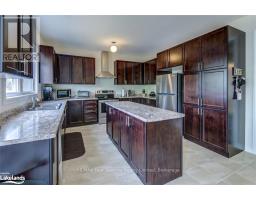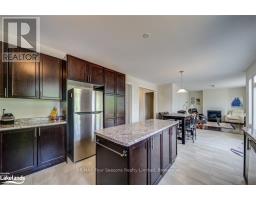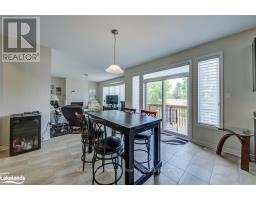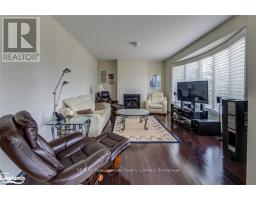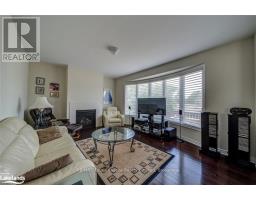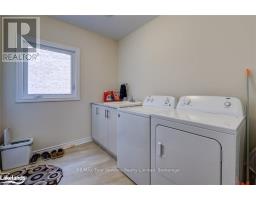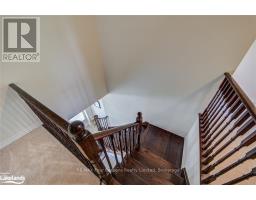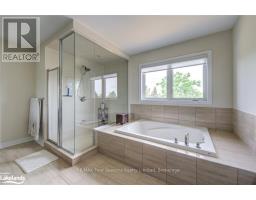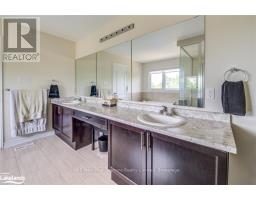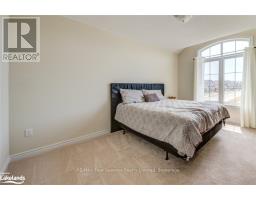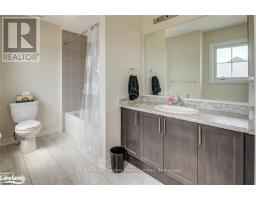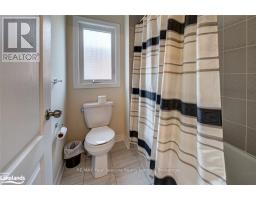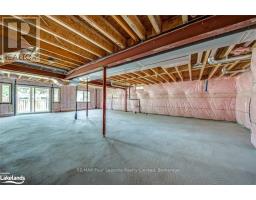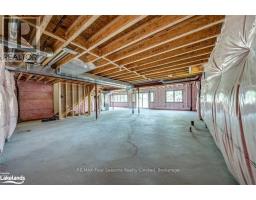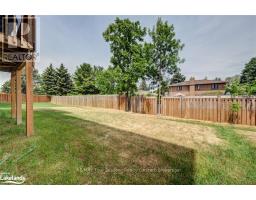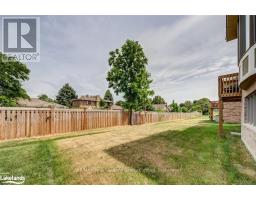45 Mclean Avenue Collingwood, Ontario L9Y 3Z6
$3,300 Monthly
Extremely spacious family home with approximately 3000 square feet above grade on a premium 56'0 lot is a rarity offering one of the few true walkout lower levels available in Collingwood! This home checks all the boxes with sought after features like: bright and private main floor office for a perfect work from home environment; double garage with inside entry to mudroom/laundry; beautiful covered front porch; open concept living room with gas fireplace which flows into the breakfast bar and kitchen with a walkout to the balcony over looking the backyard; 4 large bedrooms; 2 bedrooms share a large private 5 piece bathroom; one bedroom has it's own private 4 piece ensuite; huge primary bedroom with sprawling 5 piece ensuite and two generously sized walk-in closets. Great location in town close to trails, parks and schools including French immersion education. Call now to schedule your private viewing! *minimum 24-hours notice required for all showing requests; available for December 1, 2025 occupancy. *Available furnished for $3700/month plus utilities. (id:35360)
Property Details
| MLS® Number | S12379955 |
| Property Type | Single Family |
| Community Name | Collingwood |
| Equipment Type | Water Heater |
| Parking Space Total | 4 |
| Rental Equipment Type | Water Heater |
Building
| Bathroom Total | 4 |
| Bedrooms Above Ground | 4 |
| Bedrooms Total | 4 |
| Amenities | Fireplace(s) |
| Appliances | Dishwasher, Dryer, Hood Fan, Stove, Washer, Window Coverings, Refrigerator |
| Basement Development | Unfinished |
| Basement Features | Walk Out |
| Basement Type | N/a (unfinished) |
| Construction Style Attachment | Detached |
| Cooling Type | Central Air Conditioning |
| Exterior Finish | Brick Facing |
| Fireplace Present | Yes |
| Fireplace Total | 1 |
| Foundation Type | Concrete |
| Half Bath Total | 1 |
| Heating Fuel | Natural Gas |
| Heating Type | Forced Air |
| Stories Total | 2 |
| Size Interior | 2,500 - 3,000 Ft2 |
| Type | House |
| Utility Water | Municipal Water |
Parking
| Attached Garage | |
| Garage |
Land
| Acreage | No |
| Sewer | Sanitary Sewer |
Rooms
| Level | Type | Length | Width | Dimensions |
|---|---|---|---|---|
| Second Level | Primary Bedroom | 5.28 m | 5.16 m | 5.28 m x 5.16 m |
| Second Level | Bedroom 2 | 4.14 m | 5.16 m | 4.14 m x 5.16 m |
| Second Level | Bedroom 3 | 4.06 m | 4.55 m | 4.06 m x 4.55 m |
| Second Level | Bedroom 4 | 4.27 m | 4.55 m | 4.27 m x 4.55 m |
| Main Level | Office | 2.9 m | 3.35 m | 2.9 m x 3.35 m |
| Main Level | Dining Room | 3.89 m | 4.98 m | 3.89 m x 4.98 m |
| Main Level | Kitchen | 3.99 m | 3.56 m | 3.99 m x 3.56 m |
| Main Level | Eating Area | 3.99 m | 4.34 m | 3.99 m x 4.34 m |
| Main Level | Living Room | 4.37 m | 5.28 m | 4.37 m x 5.28 m |
| Main Level | Laundry Room | 2.06 m | 3.56 m | 2.06 m x 3.56 m |
https://www.realtor.ca/real-estate/28811713/45-mclean-avenue-collingwood-collingwood
Contact Us
Contact us for more information

Derek Crespy
Broker
67 First St.
Collingwood, Ontario L9Y 1A2
(705) 445-8500
(705) 445-0589
www.remaxcollingwood.com/

