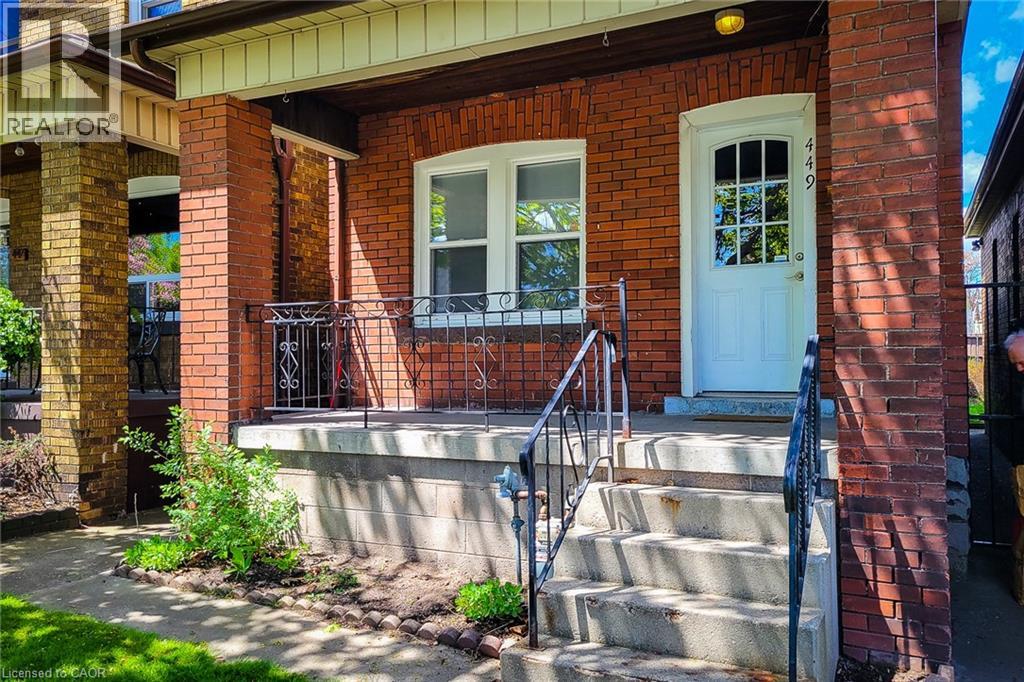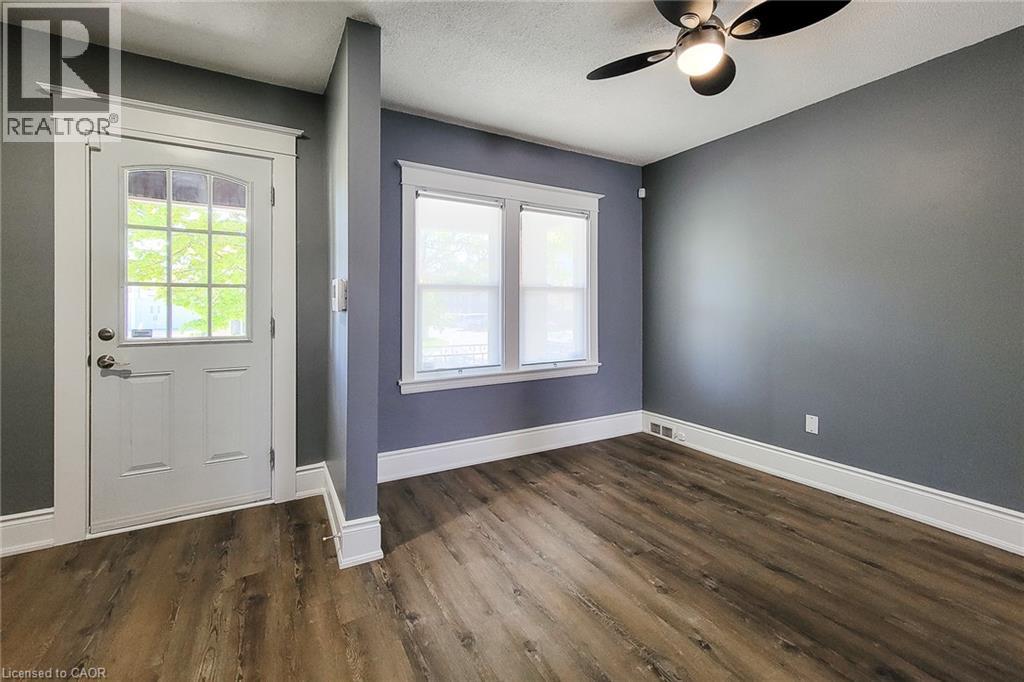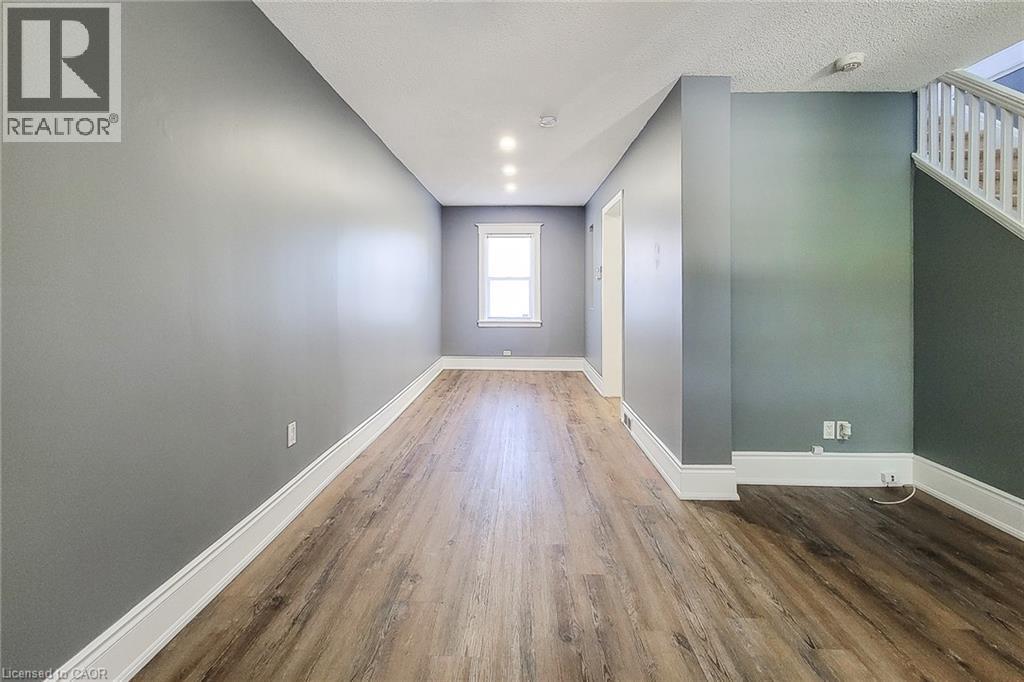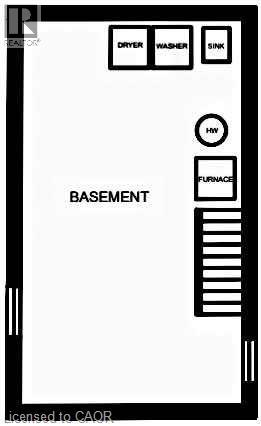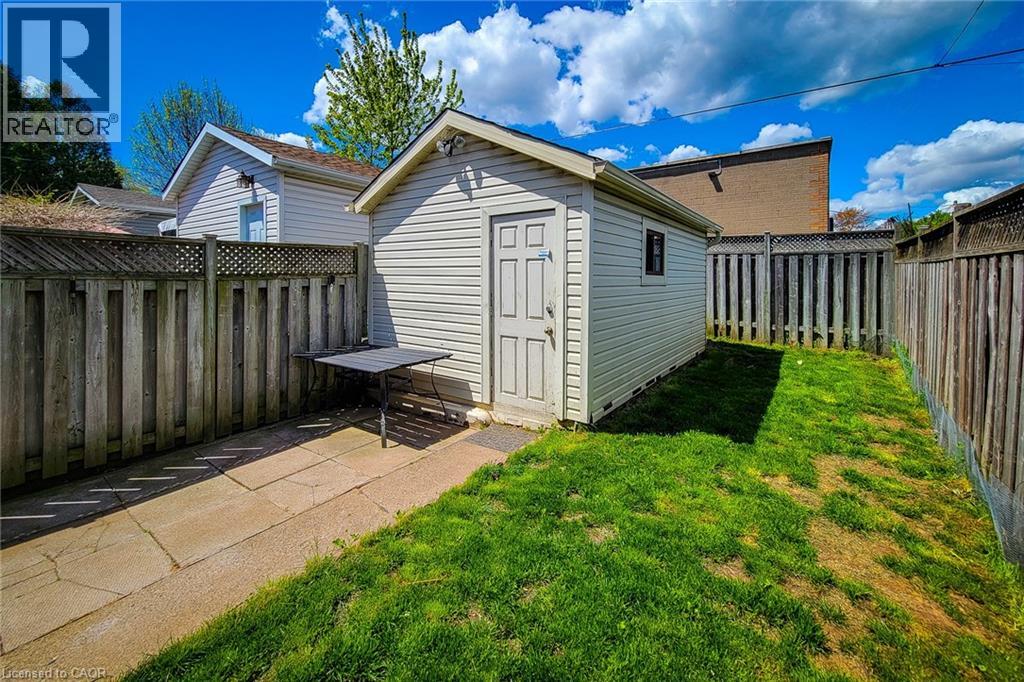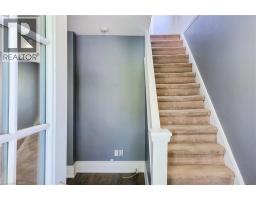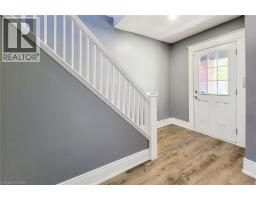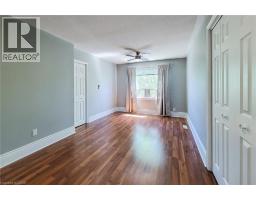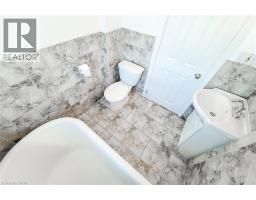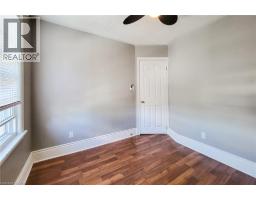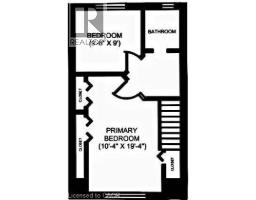449 Hughson Street N Hamilton, Ontario L8L 4N4
$499,999
Look no further, this detached 2 storey, 2 bedroom home is where it’s at! Walking distance to Bayfront Park, James St. art scene and the GO station. This gem is located directly across from Bennetto Recreation Centre, North Hamilton Community Centre and a SoBi bike sharing rental area. Sit on the covered porch and enjoy the neighbourhood. This house features a new kitchen with quartz countertops, new flooring on the main level, upgraded lighting throughout the house, updated windows, new roof and new furnace. Check out the large primary bedroom with multiple closets. Enjoy your new private backyard that boasts a large detached garage/shop with hydro. (id:35360)
Property Details
| MLS® Number | 40779533 |
| Property Type | Single Family |
| Amenities Near By | Park, Playground, Public Transit, Schools |
| Equipment Type | Water Heater |
| Rental Equipment Type | Water Heater |
| Structure | Workshop |
Building
| Bathroom Total | 1 |
| Bedrooms Above Ground | 2 |
| Bedrooms Total | 2 |
| Appliances | Dryer, Refrigerator, Stove, Water Meter, Washer, Hood Fan, Window Coverings |
| Architectural Style | 2 Level |
| Basement Development | Unfinished |
| Basement Type | Full (unfinished) |
| Construction Style Attachment | Detached |
| Cooling Type | Central Air Conditioning |
| Exterior Finish | Aluminum Siding, Brick, Metal, Vinyl Siding |
| Fixture | Ceiling Fans |
| Foundation Type | Block |
| Heating Fuel | Natural Gas |
| Heating Type | Forced Air |
| Stories Total | 2 |
| Size Interior | 902 Ft2 |
| Type | House |
| Utility Water | Municipal Water |
Land
| Acreage | No |
| Land Amenities | Park, Playground, Public Transit, Schools |
| Sewer | Municipal Sewage System |
| Size Depth | 90 Ft |
| Size Frontage | 20 Ft |
| Size Total Text | Under 1/2 Acre |
| Zoning Description | D |
Rooms
| Level | Type | Length | Width | Dimensions |
|---|---|---|---|---|
| Second Level | 4pc Bathroom | Measurements not available | ||
| Second Level | Bedroom | 9'6'' x 9'0'' | ||
| Second Level | Primary Bedroom | 19'4'' x 10'4'' | ||
| Basement | Laundry Room | Measurements not available | ||
| Basement | Storage | Measurements not available | ||
| Main Level | Living Room | 12'4'' x 11'6'' | ||
| Main Level | Dining Room | 7'0'' x 13'6'' | ||
| Main Level | Kitchen | 12'0'' x 7'0'' |
https://www.realtor.ca/real-estate/29012939/449-hughson-street-n-hamilton
Contact Us
Contact us for more information
Neil Haddad
Salesperson
(905) 332-4052
2465 Walkers Line
Burlington, Ontario L7M 4K4
(905) 332-4111
(905) 332-4052
casorarealty.ca/


