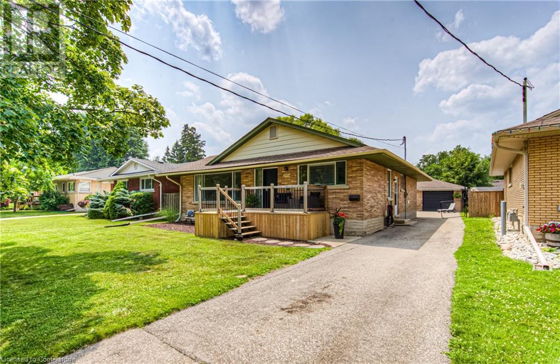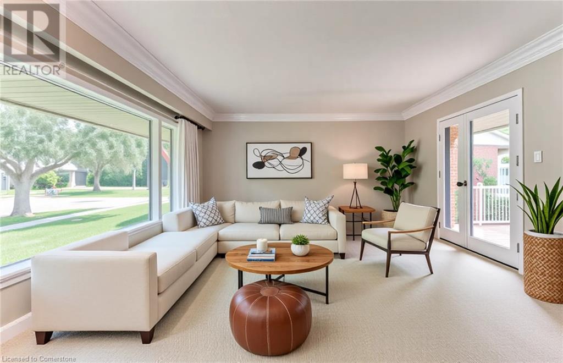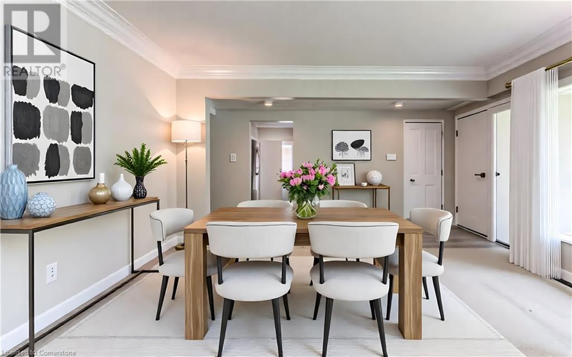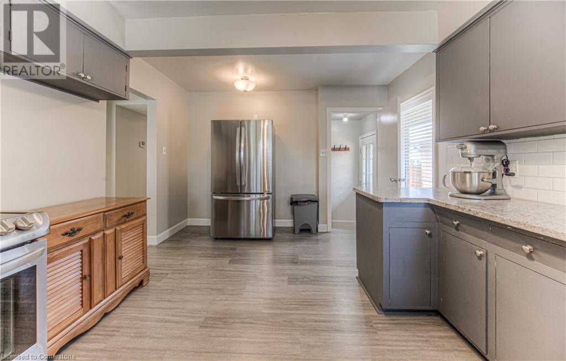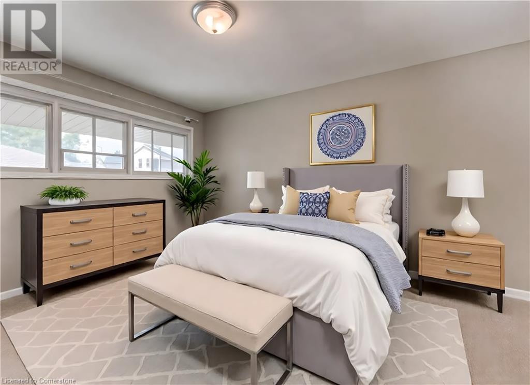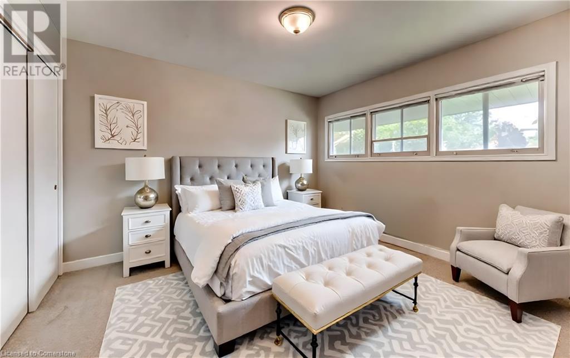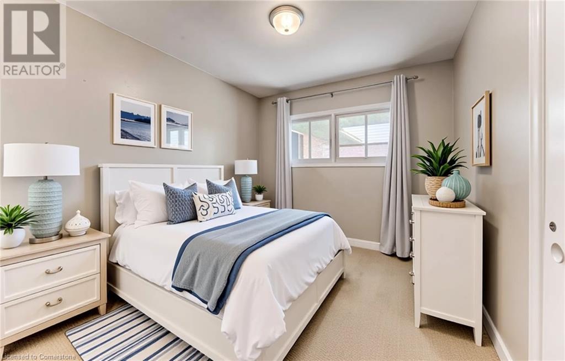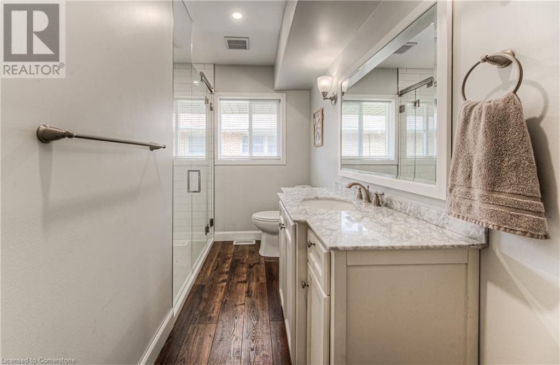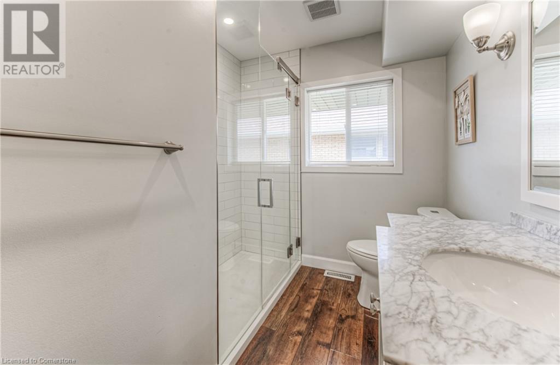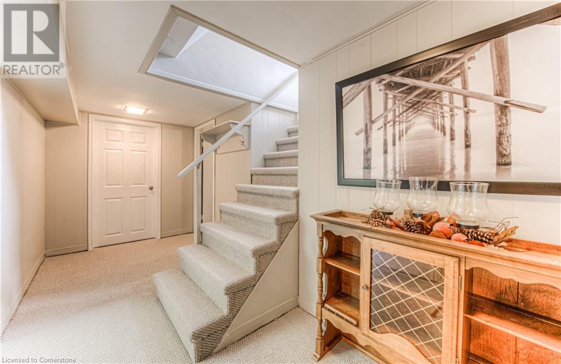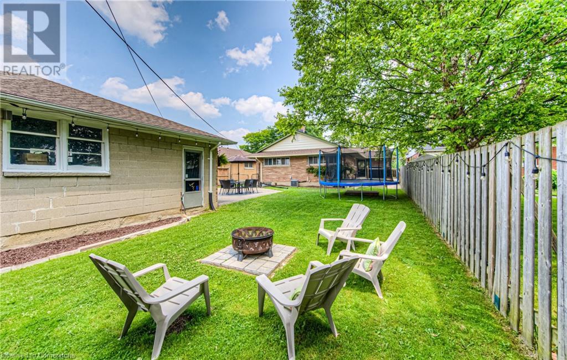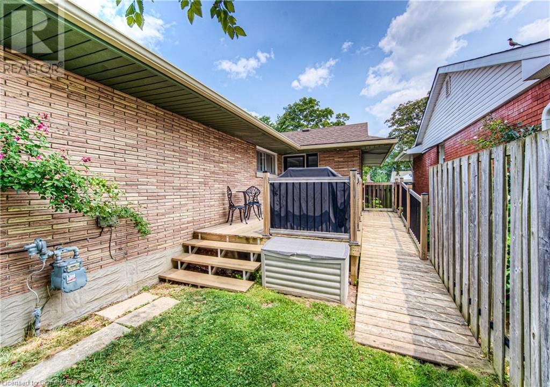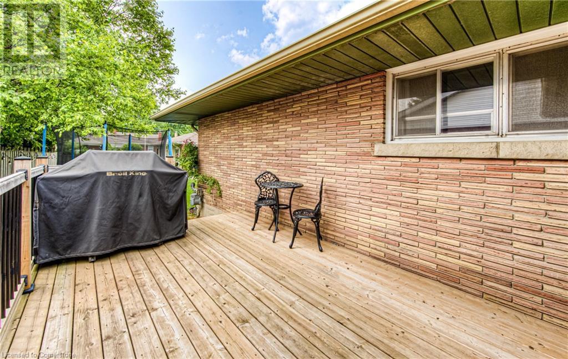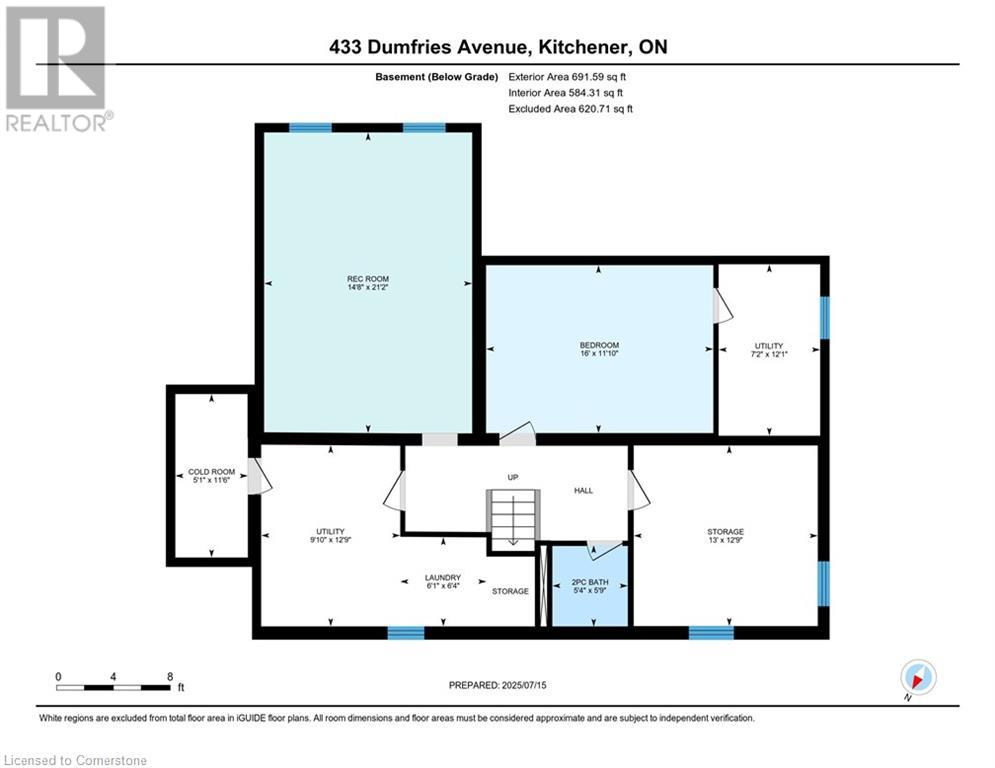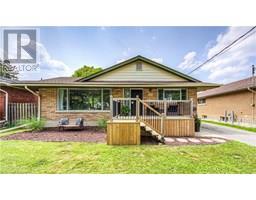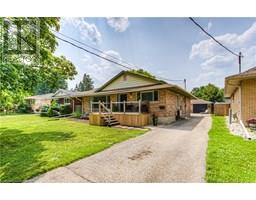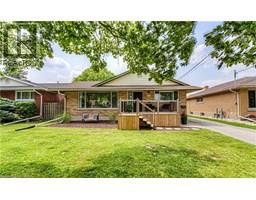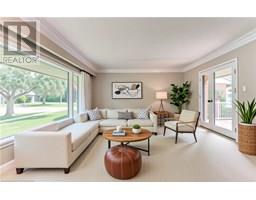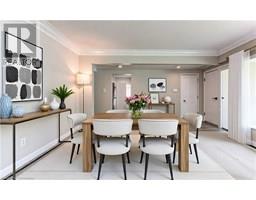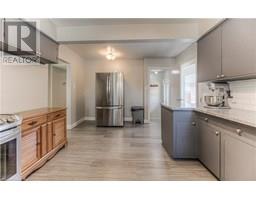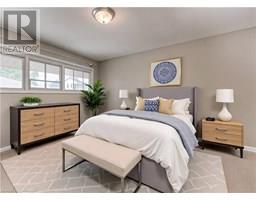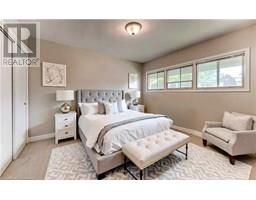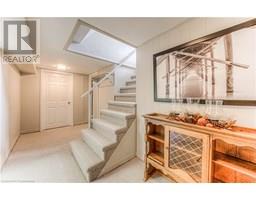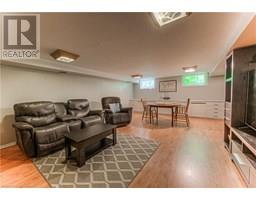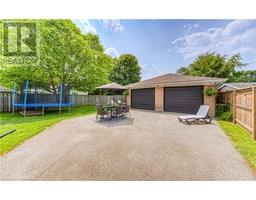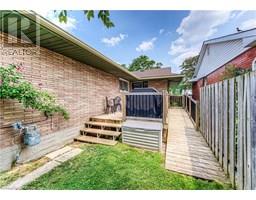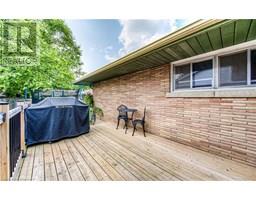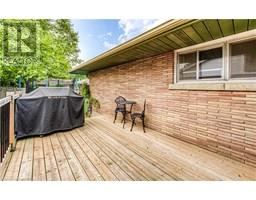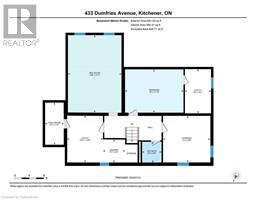433 Dumfries Avenue Kitchener, Ontario N2H 2E9
$699,900
Location, location! Prime East Ward Location! A fabulous opportunity to acquire one of the largest bungalows on the street with a double-car garage! Just freshly painted top to bottom in warm, earthy colors of pale oak! Beautifully renovated main bath features a walk-in shower with a glass enclosure. You can almost smell the apple pie baking in this kitchen, with its old-world charm, bright kitchen with large sun-inviting windows, high-end stainless appliances, and walk-out side door. This home offers endless possibilities for creating your dream space with ample natural light and direct access to the backyard from the living room onto a custom-built deck, great for those weekend BBQs. Just wait till the kids see the backyard, a 130 ft lot! Freshly installed carpeting on the basement stairs in shades of pale oak. For the growing family, we feature parking for 6+ vehicles in the driveway!!! The furnace and central air were updated in 2021!! (id:35360)
Property Details
| MLS® Number | 40749522 |
| Property Type | Single Family |
| Amenities Near By | Golf Nearby, Hospital, Public Transit, Schools |
| Community Features | Quiet Area |
| Equipment Type | Rental Water Softener, Water Heater |
| Features | Paved Driveway |
| Parking Space Total | 8 |
| Rental Equipment Type | Rental Water Softener, Water Heater |
Building
| Bathroom Total | 2 |
| Bedrooms Above Ground | 3 |
| Bedrooms Total | 3 |
| Appliances | Dishwasher, Dryer, Refrigerator, Stove, Washer |
| Architectural Style | Bungalow |
| Basement Development | Partially Finished |
| Basement Type | Full (partially Finished) |
| Constructed Date | 1958 |
| Construction Style Attachment | Detached |
| Cooling Type | Central Air Conditioning |
| Exterior Finish | Brick |
| Half Bath Total | 1 |
| Heating Fuel | Natural Gas |
| Heating Type | Forced Air |
| Stories Total | 1 |
| Size Interior | 1,257 Ft2 |
| Type | House |
| Utility Water | Municipal Water |
Parking
| Detached Garage |
Land
| Access Type | Road Access, Highway Nearby |
| Acreage | No |
| Land Amenities | Golf Nearby, Hospital, Public Transit, Schools |
| Sewer | Municipal Sewage System |
| Size Depth | 134 Ft |
| Size Frontage | 51 Ft |
| Size Total Text | Under 1/2 Acre |
| Zoning Description | R2a |
Rooms
| Level | Type | Length | Width | Dimensions |
|---|---|---|---|---|
| Basement | 2pc Bathroom | Measurements not available | ||
| Basement | Recreation Room | 21'2'' x 14'8'' | ||
| Main Level | 3pc Bathroom | 11'4'' x 7' | ||
| Main Level | Bedroom | 11'10'' x 10'5'' | ||
| Main Level | Bedroom | 10'5'' x 9'2'' | ||
| Main Level | Primary Bedroom | 12'7'' x 12'0'' | ||
| Main Level | Dining Room | 14'11'' x 11'8'' | ||
| Main Level | Living Room | 14'11'' x 11'10'' | ||
| Main Level | Kitchen | 15'10'' x 11'4'' |
https://www.realtor.ca/real-estate/28623097/433-dumfries-avenue-kitchener
Contact Us
Contact us for more information

Rita D. Lieto
Salesperson
(519) 888-6117
180 Weber St. S.
Waterloo, Ontario N2J 2B2
(519) 888-7110
(519) 888-6117
www.remaxsolidgold.biz


