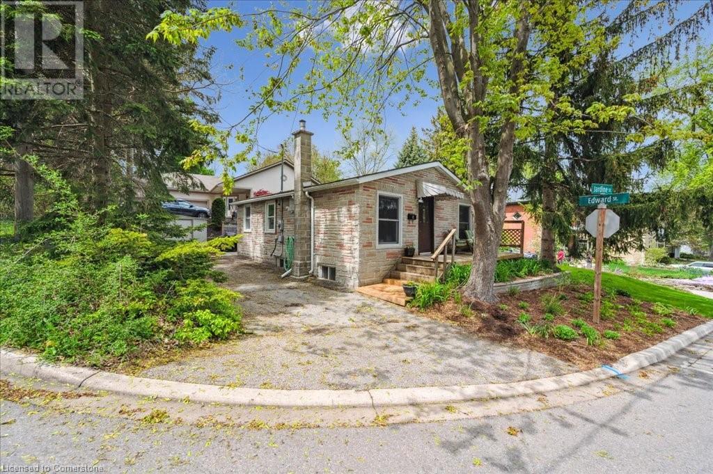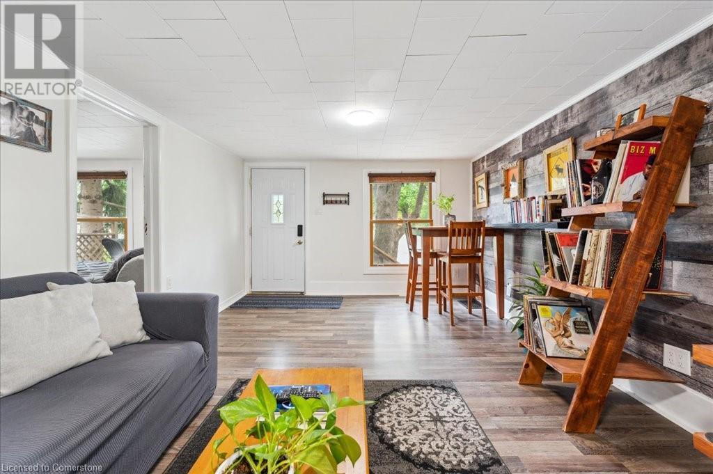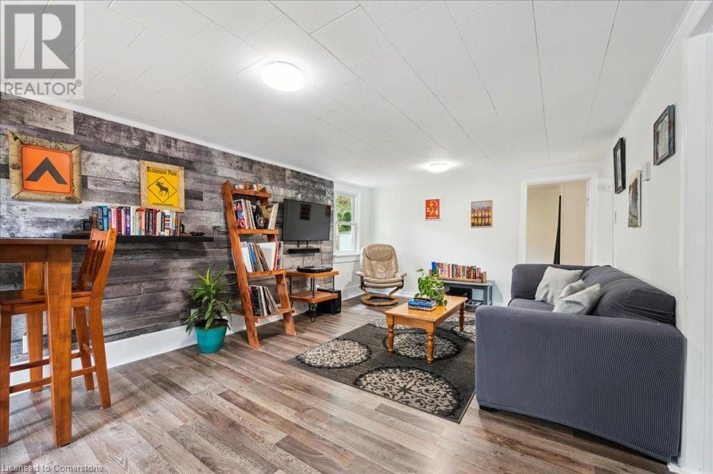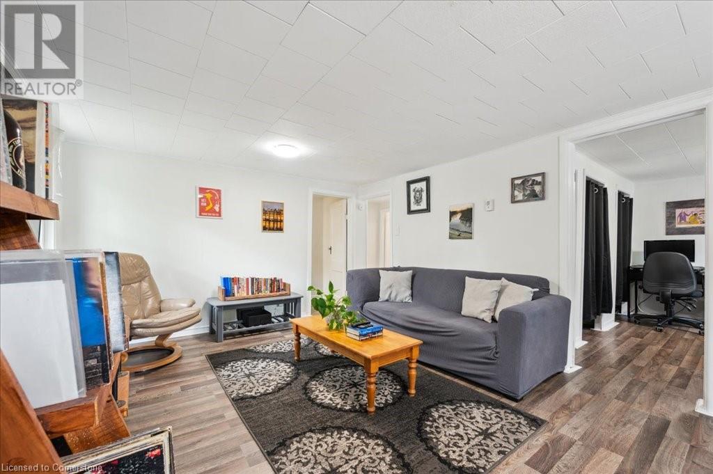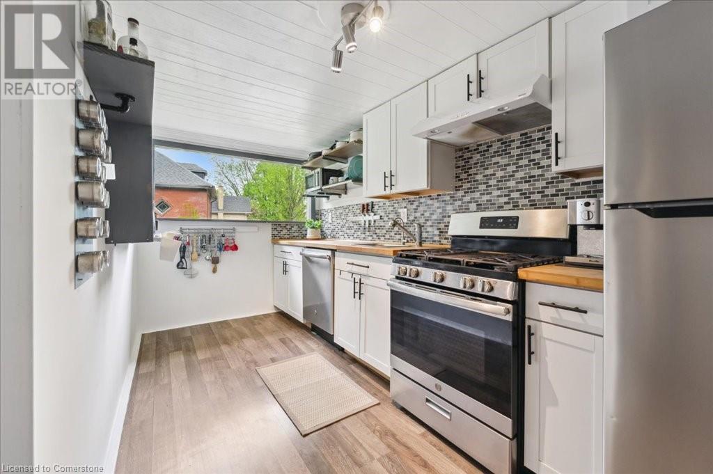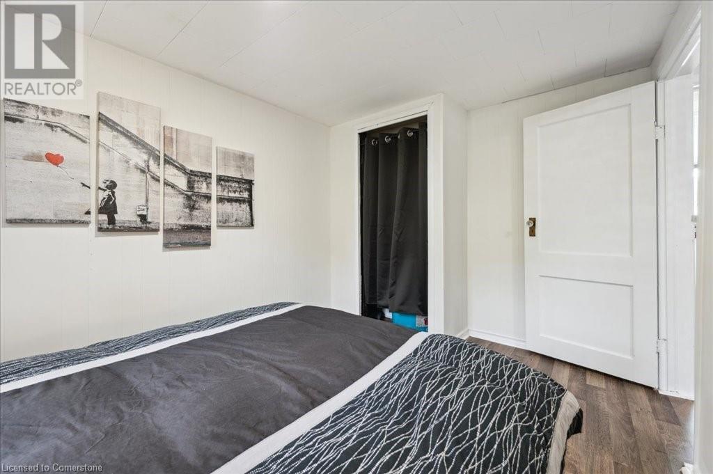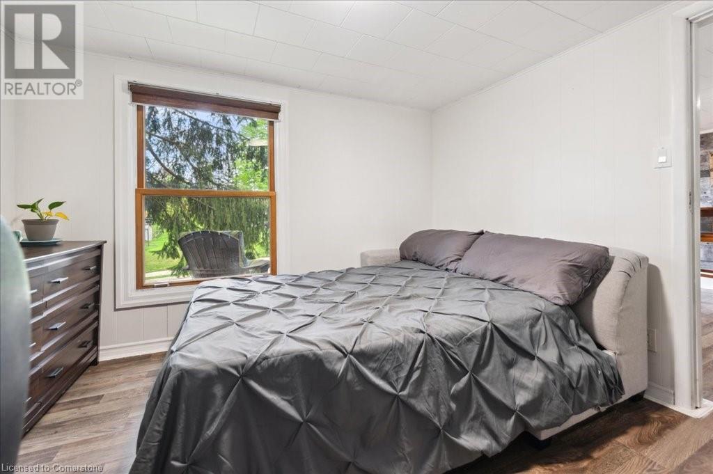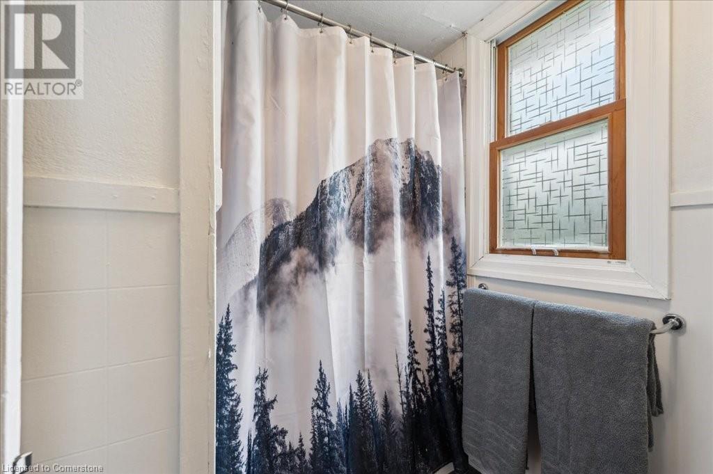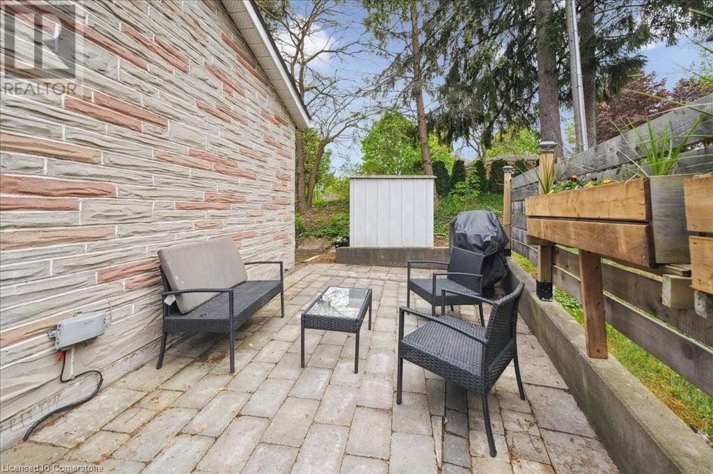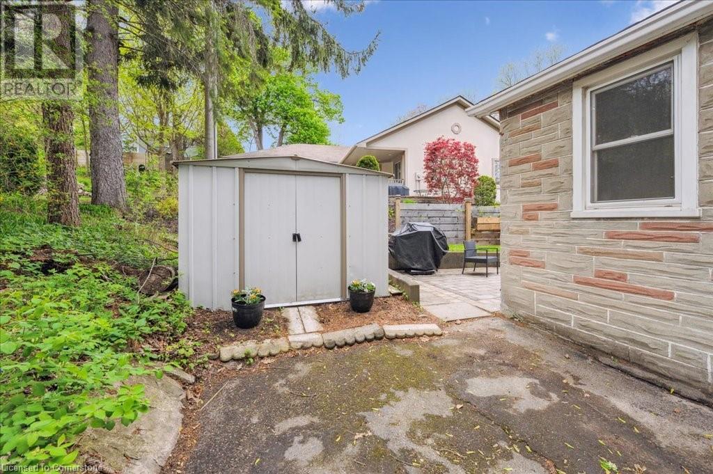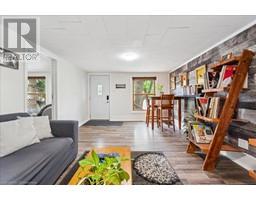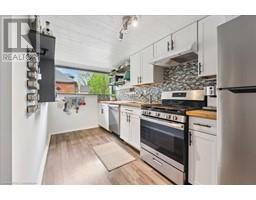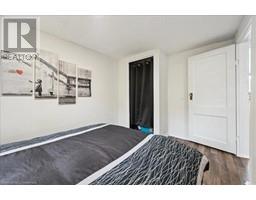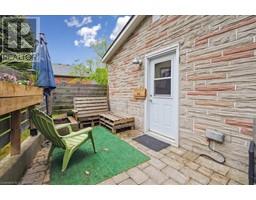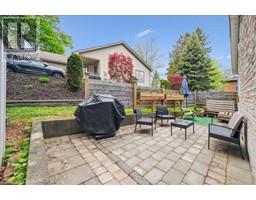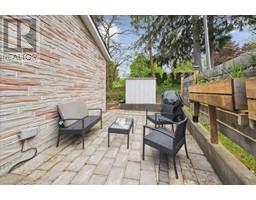43 Jardine Street Cambridge, Ontario N3C 1P9
$399,900
Charming & Affordable Starter Home in Prime Hespeler Location! Welcome to 43 Jardine Street, Cambridge. Cute as a button and neat as a pin! This delightful 2-bedroom, 1-bathroom bungalow offers an incredible opportunity to own an affordable starter home in a quiet, sought-after Hespeler neighbourhood. Even better, there's no rental equipment to pay for and property taxes are remarkably low at just over $2,700/year, making this home exceptionally affordable! Step inside and be welcomed by a good-sized combination living and dining area, perfect for relaxing or entertaining. The renovated galley kitchen is both stylish and functional, ready for your culinary adventures. Two comfortable bedrooms and a 4-piece bathroom complete the main floor. The partially finished basement adds valuable living space, featuring a fitness room, ample storage, and a furnace/utility area. Location is everything, and this home delivers! Situated in a fantastic area, you're just blocks away from scenic parks and riverside trails, perfect for leisurely strolls or bike rides. Enjoy the vibrant atmosphere of Hespeler Village with its popular shopping, brew pubs, and restaurants all within a short stroll. Commuters will appreciate the quick and easy access to Highway 401. Outdoor living is a joy here. Sip your morning coffee or enjoy summer evenings on the inviting front deck, overlooking picturesque, tree-lined Jardine Street. For more private gatherings, the large rear patio is ideal for al fresco dining and entertaining. The compact and easy-to-maintain yard is comprised primarily of beautiful perennial gardens, adding a touch of colour and charm without demanding too much of your time. Paved parking for two cars plus a handy garden shed for extra storage complete this fantastic package. All appliances are included, making your move-in a breeze! Don't miss out on this gem – it's the perfect place to call home. (id:35360)
Property Details
| MLS® Number | 40727838 |
| Property Type | Single Family |
| Amenities Near By | Golf Nearby, Park, Place Of Worship, Public Transit, Schools, Shopping |
| Community Features | Quiet Area |
| Equipment Type | None |
| Features | Paved Driveway |
| Parking Space Total | 2 |
| Rental Equipment Type | None |
| Structure | Shed |
Building
| Bathroom Total | 1 |
| Bedrooms Above Ground | 2 |
| Bedrooms Total | 2 |
| Appliances | Dishwasher, Dryer, Microwave, Refrigerator, Washer, Gas Stove(s), Window Coverings |
| Architectural Style | Bungalow |
| Basement Development | Partially Finished |
| Basement Type | Full (partially Finished) |
| Constructed Date | 1926 |
| Construction Style Attachment | Detached |
| Cooling Type | Central Air Conditioning |
| Exterior Finish | Stucco |
| Foundation Type | Block |
| Heating Fuel | Natural Gas |
| Heating Type | Forced Air |
| Stories Total | 1 |
| Size Interior | 850 Ft2 |
| Type | House |
| Utility Water | Municipal Water |
Land
| Access Type | Highway Nearby |
| Acreage | No |
| Land Amenities | Golf Nearby, Park, Place Of Worship, Public Transit, Schools, Shopping |
| Sewer | Municipal Sewage System |
| Size Depth | 54 Ft |
| Size Frontage | 56 Ft |
| Size Total Text | Under 1/2 Acre |
| Zoning Description | R4 |
Rooms
| Level | Type | Length | Width | Dimensions |
|---|---|---|---|---|
| Basement | Storage | 6'8'' x 8'4'' | ||
| Basement | Utility Room | 18'3'' x 10'11'' | ||
| Basement | Laundry Room | 11'9'' x 2'11'' | ||
| Basement | Recreation Room | 16'3'' x 10'2'' | ||
| Main Level | 3pc Bathroom | 8'2'' x 6'4'' | ||
| Main Level | Bedroom | 8'4'' x 12'0'' | ||
| Main Level | Primary Bedroom | 9'5'' x 10'11'' | ||
| Main Level | Kitchen | 10'10'' x 13'9'' | ||
| Main Level | Living Room/dining Room | 18'10'' x 11'8'' |
https://www.realtor.ca/real-estate/28322055/43-jardine-street-cambridge
Contact Us
Contact us for more information

Jack Dyer
Broker of Record
www.dyerrealty.ca/
www.linkedin.com/in/jack-dyer-0ab7437/
twitter.com/dyer_realty
www.instagram.com/dyer_realty
29 Blair Rd.
Cambridge, Ontario N1S 2H7
(519) 653-5353


