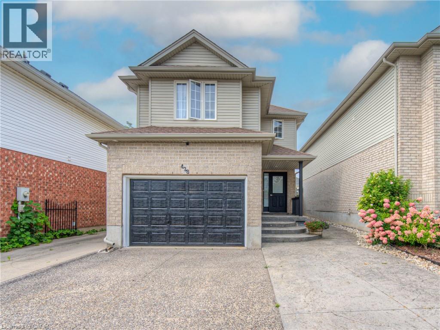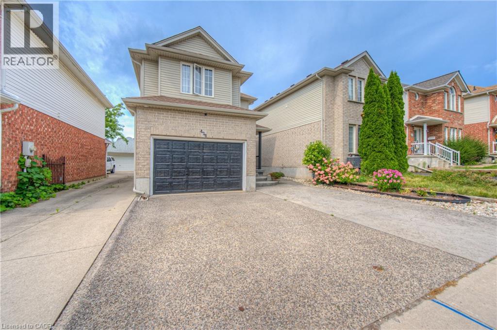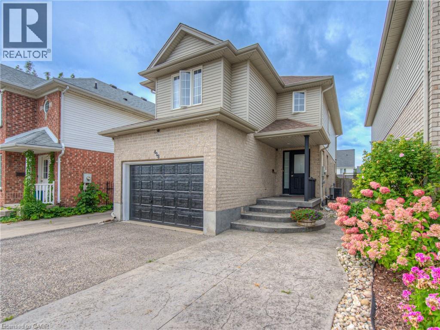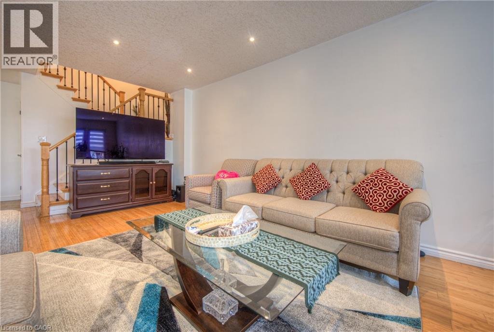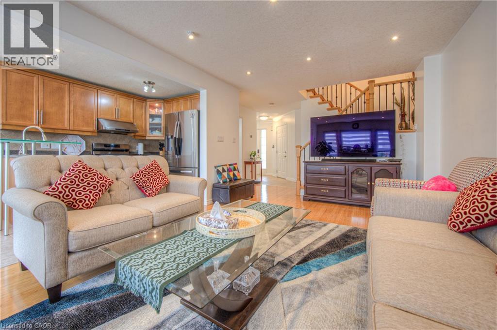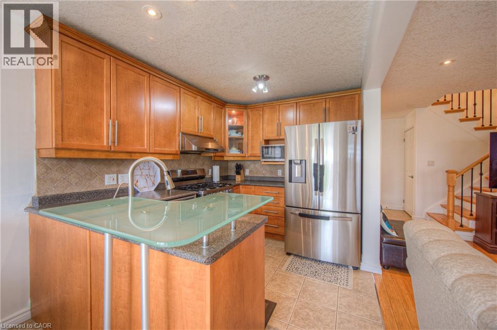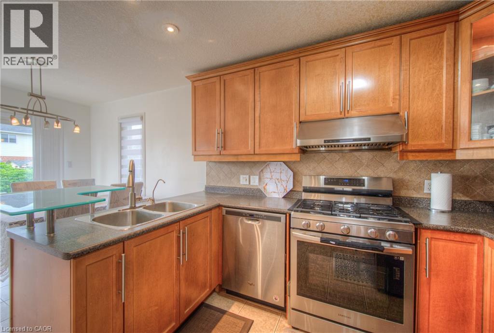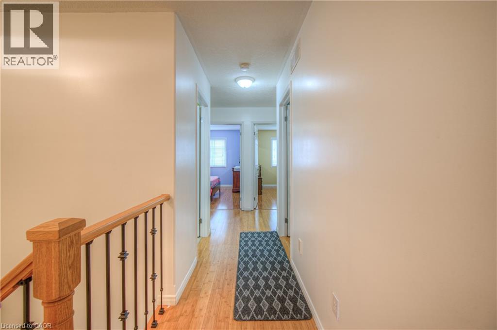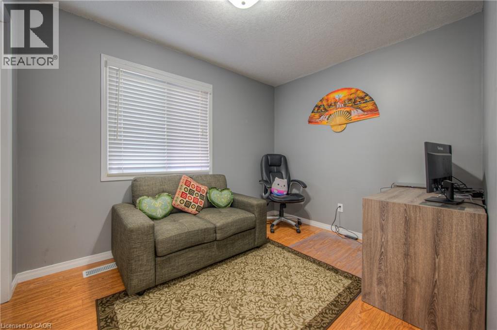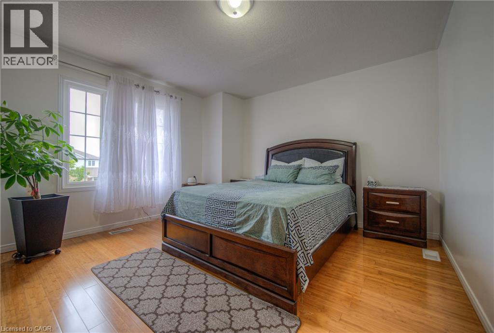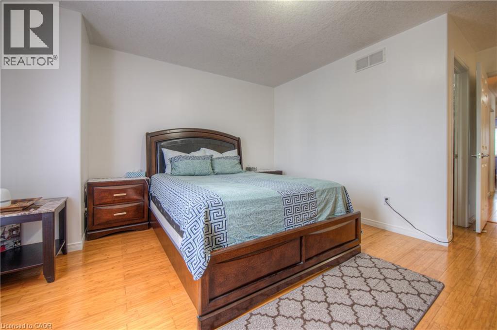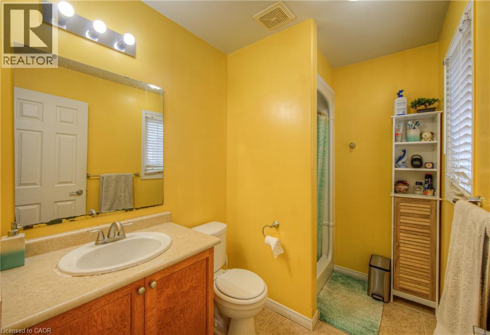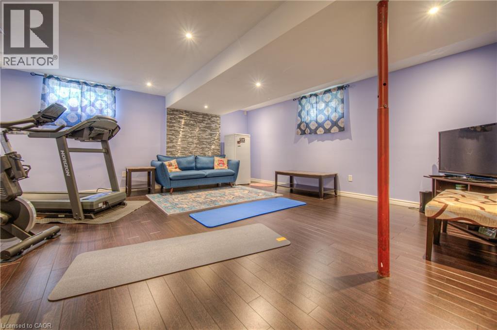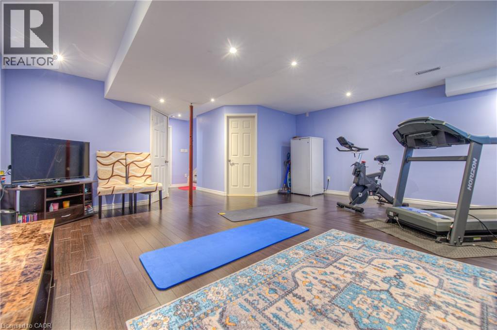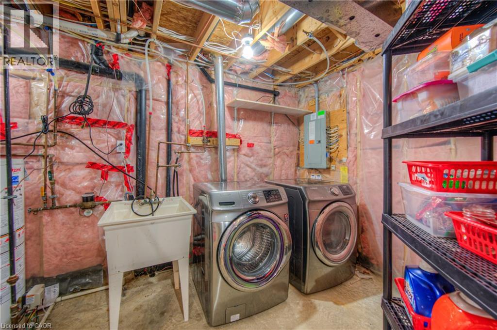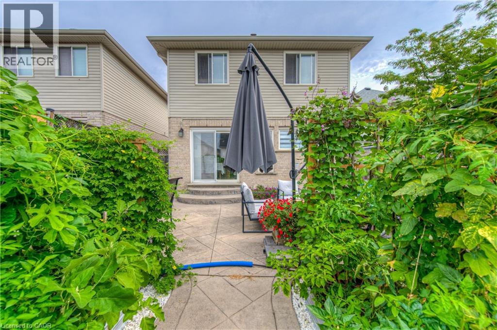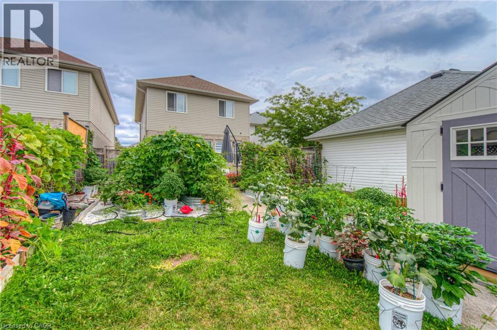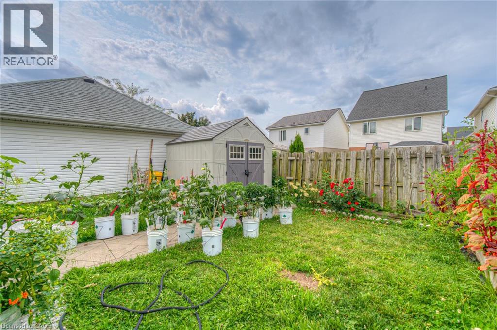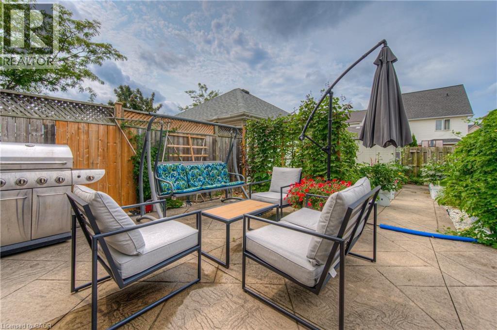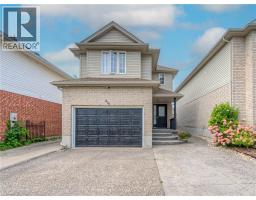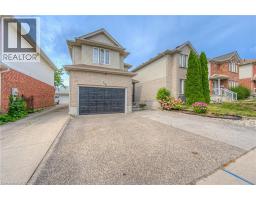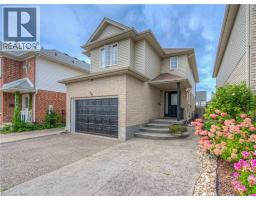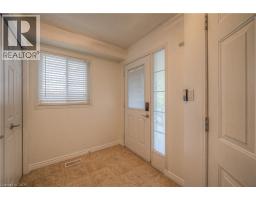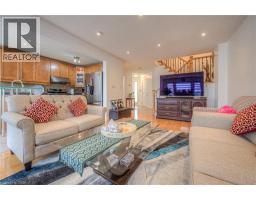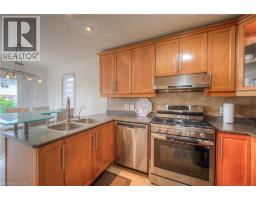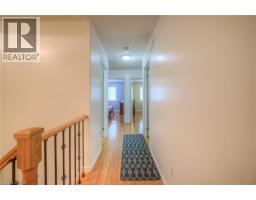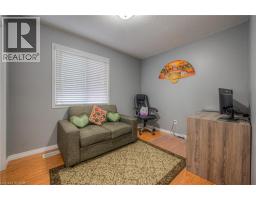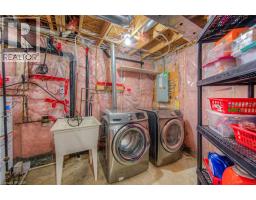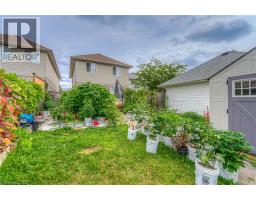428 Wake Robin Crescent Kitchener, Ontario N2E 3L6
$3,300 Monthly
Welcome to 428 Wake Robin Crescent in Kitchener, a spacious and well-maintained 4 bedroom, 3.5 bathroom home available for lease. This property offers a garage, a finished basement, and modern finishes throughout. The main floor features engineered hardwood floors in the bright living room, complete with large windows and a cozy fireplace, as well as pot lights for added ambiance. The open-concept layout flows seamlessly into the dining room and kitchen, where you’ll find tiled floors, stainless steel appliances, a breakfast bar, and sliding glass doors that lead to the backyard patio, perfect for relaxing or entertaining. Upstairs, the engineered hardwood continues, creating a cohesive and stylish look across the bedrooms. The finished basement extends your living space and includes in-unit laundry along with pot lights for a modern touch. Situated in a sought-after family-friendly neighbourhood, this home is close to shopping at Sunrise Centre, restaurants, schools, and beautiful walking trails. With quick access to Highway 7/8 as well as public transit, commuting across the city or beyond is a breeze. (id:35360)
Property Details
| MLS® Number | 40764266 |
| Property Type | Single Family |
| Amenities Near By | Playground, Schools, Shopping |
| Parking Space Total | 3 |
Building
| Bathroom Total | 4 |
| Bedrooms Above Ground | 4 |
| Bedrooms Total | 4 |
| Appliances | Dishwasher, Dryer, Refrigerator, Stove, Washer |
| Architectural Style | 2 Level |
| Basement Development | Finished |
| Basement Type | Full (finished) |
| Constructed Date | 2005 |
| Construction Style Attachment | Detached |
| Cooling Type | Central Air Conditioning |
| Exterior Finish | Brick, Vinyl Siding |
| Half Bath Total | 1 |
| Heating Fuel | Natural Gas |
| Heating Type | Forced Air |
| Stories Total | 2 |
| Size Interior | 1,350 Ft2 |
| Type | House |
| Utility Water | Municipal Water |
Parking
| Attached Garage |
Land
| Access Type | Highway Nearby |
| Acreage | No |
| Land Amenities | Playground, Schools, Shopping |
| Sewer | Municipal Sewage System |
| Size Depth | 118 Ft |
| Size Frontage | 30 Ft |
| Size Total Text | Unknown |
| Zoning Description | R4 |
Rooms
| Level | Type | Length | Width | Dimensions |
|---|---|---|---|---|
| Second Level | Bedroom | 10'3'' x 9'4'' | ||
| Second Level | 3pc Bathroom | Measurements not available | ||
| Second Level | 4pc Bathroom | Measurements not available | ||
| Second Level | Bedroom | 12'3'' x 9'4'' | ||
| Second Level | Bedroom | 12'3'' x 10'9'' | ||
| Second Level | Primary Bedroom | 16'7'' x 10'10'' | ||
| Basement | 3pc Bathroom | Measurements not available | ||
| Main Level | 2pc Bathroom | Measurements not available | ||
| Main Level | Kitchen | 14'10'' x 10'8'' | ||
| Main Level | Dining Room | 8'8'' x 8'5'' | ||
| Main Level | Living Room | 11'1'' x 14'6'' |
https://www.realtor.ca/real-estate/28789467/428-wake-robin-crescent-kitchener
Contact Us
Contact us for more information

Will Yohana
Salesperson
7-871 Victoria St. N., Unit 355a
Kitchener, Ontario N2B 3S4
1 (866) 530-7737
www.exprealty.ca/
Matt Yohana
Broker
(647) 849-3180
7-871 Victoria Street North Unit: 355
Kitchener, Ontario N2B 3S4
(866) 530-7737
(647) 849-3180
exprealty.ca/

