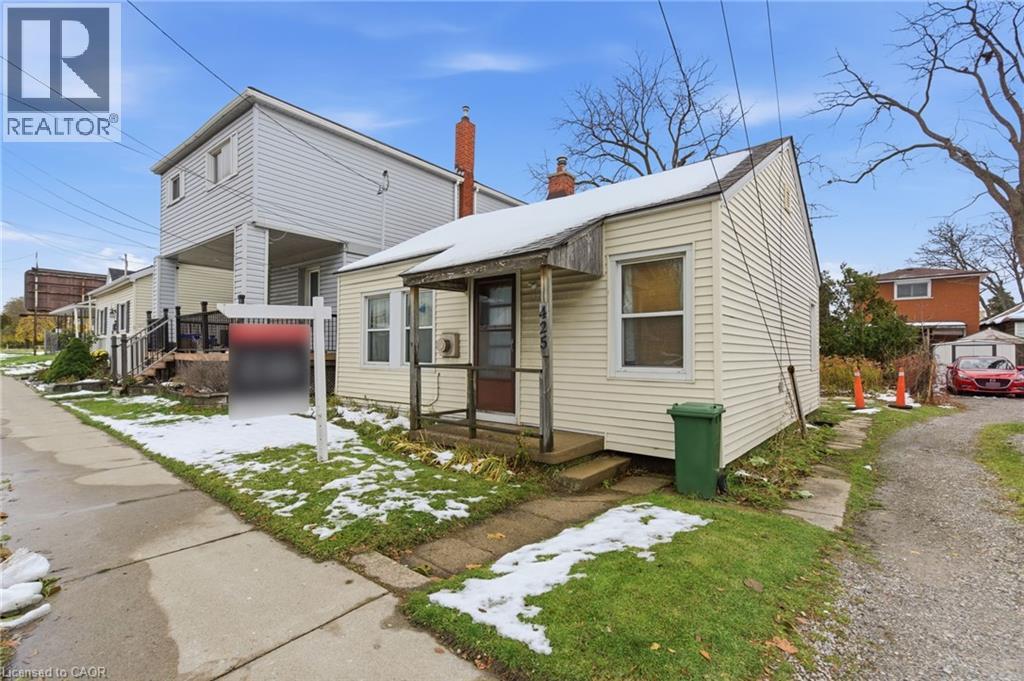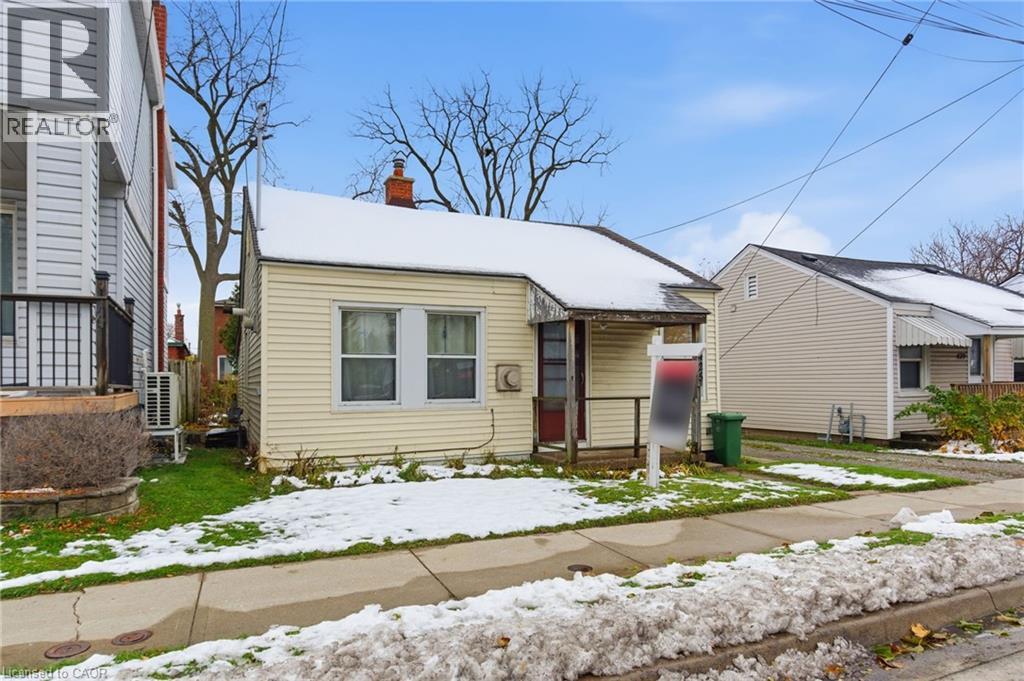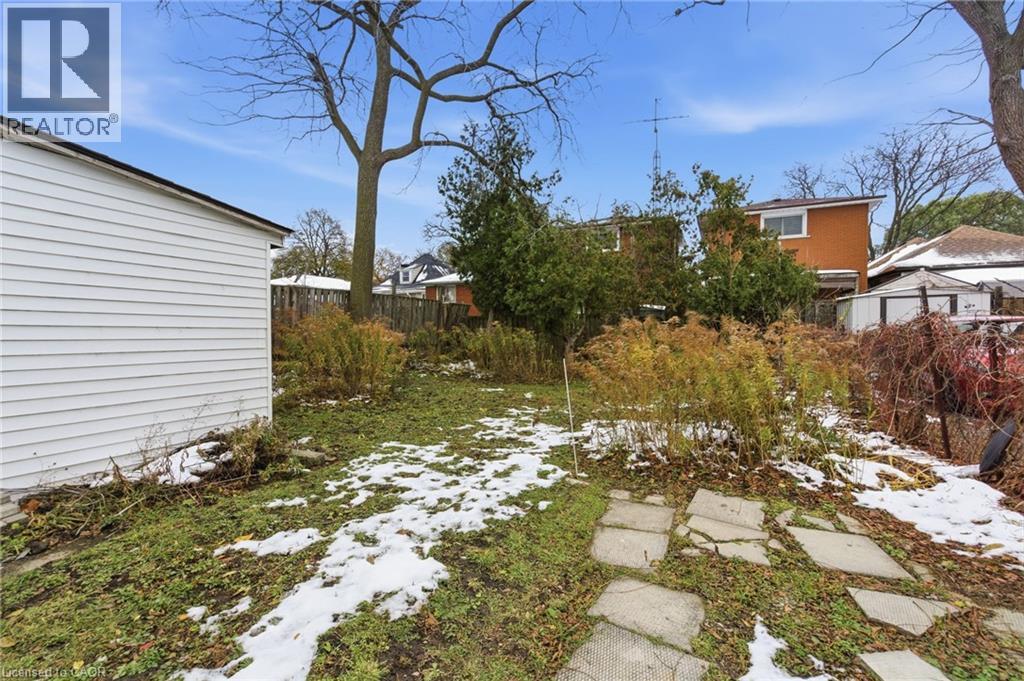425 Upper Sherman Avenue Hamilton, Ontario L8V 3L4
2 Bedroom
1 Bathroom
732 ft2
Bungalow
None
$249,900
Fantastic investment opportunity on Hamilton’s Central Mountain! Ideal for investors, contractors, or flippers looking for a project in a prime location at an affordable price point. The handyman special many of you have been waiting for! Close to all amenities and transit. (id:35360)
Property Details
| MLS® Number | 40787802 |
| Property Type | Single Family |
| Amenities Near By | Park |
| Equipment Type | Furnace, Rental Water Softener |
| Features | Shared Driveway |
| Parking Space Total | 1 |
| Rental Equipment Type | Furnace, Rental Water Softener |
Building
| Bathroom Total | 1 |
| Bedrooms Above Ground | 2 |
| Bedrooms Total | 2 |
| Appliances | Refrigerator, Gas Stove(s) |
| Architectural Style | Bungalow |
| Basement Development | Unfinished |
| Basement Type | Crawl Space (unfinished) |
| Construction Style Attachment | Detached |
| Cooling Type | None |
| Exterior Finish | Aluminum Siding |
| Foundation Type | Unknown |
| Heating Fuel | Natural Gas |
| Stories Total | 1 |
| Size Interior | 732 Ft2 |
| Type | House |
| Utility Water | Municipal Water |
Land
| Access Type | Road Access |
| Acreage | No |
| Land Amenities | Park |
| Sewer | Municipal Sewage System |
| Size Depth | 90 Ft |
| Size Frontage | 37 Ft |
| Size Total Text | Under 1/2 Acre |
| Zoning Description | C |
Rooms
| Level | Type | Length | Width | Dimensions |
|---|---|---|---|---|
| Main Level | Dining Room | 10'0'' x 10'0'' | ||
| Main Level | Other | 10'0'' x 10'0'' | ||
| Main Level | 4pc Bathroom | Measurements not available | ||
| Main Level | Bedroom | 10'0'' x 10'0'' | ||
| Main Level | Bedroom | 10'0'' x 10'0'' | ||
| Main Level | Kitchen | 5'0'' x 9'0'' | ||
| Main Level | Living Room | 12'0'' x 10'0'' |
https://www.realtor.ca/real-estate/29098842/425-upper-sherman-avenue-hamilton
Contact Us
Contact us for more information

Michael St. Jean
Salesperson
(289) 239-8860
www.youtube.com/embed/Cmg3MgM_cck
www.youtube.com/embed/aCBN-TlntIY
www.stjeanrealty.com/
Michael St. Jean Realty Inc.
88 Wilson Street West
Ancaster, Ontario L9G 1N2
88 Wilson Street West
Ancaster, Ontario L9G 1N2
(289) 239-8866
(289) 239-8860

























