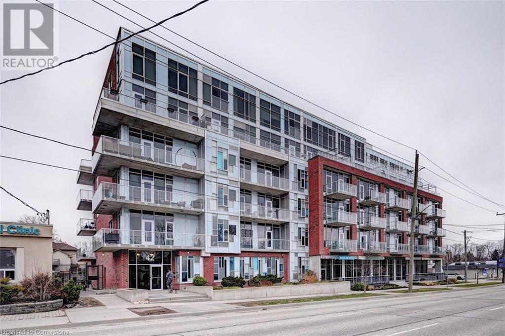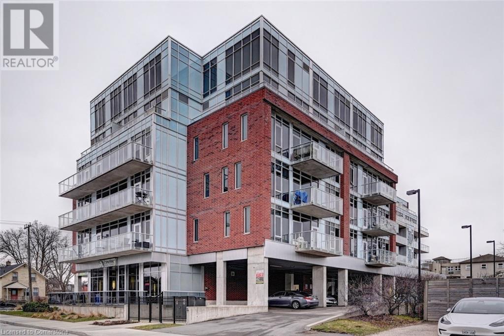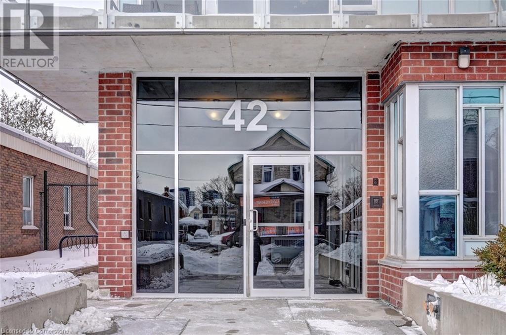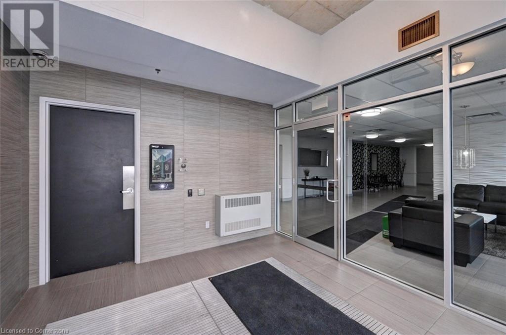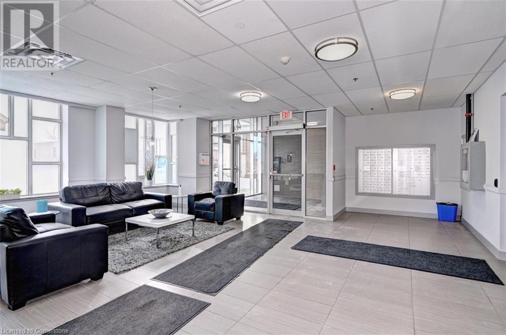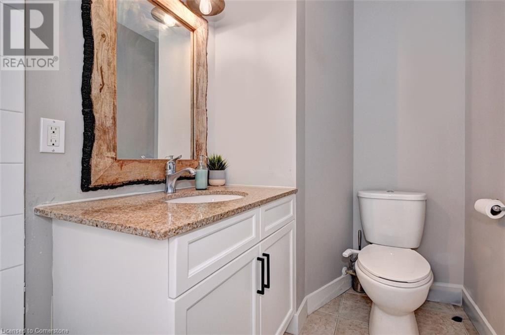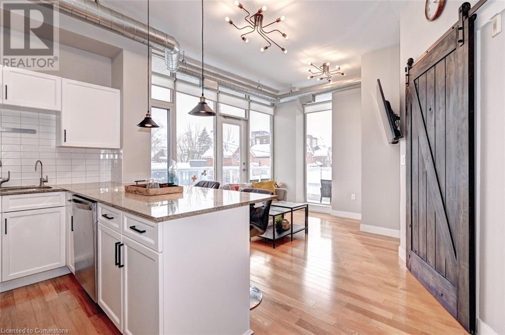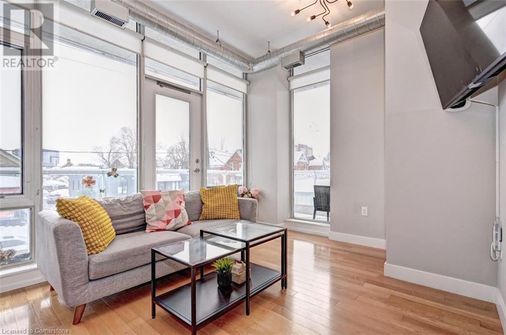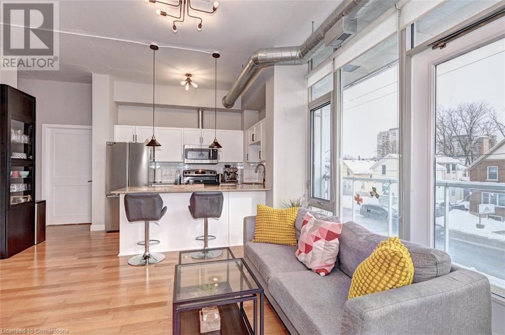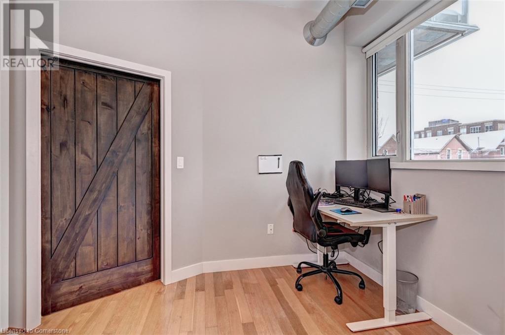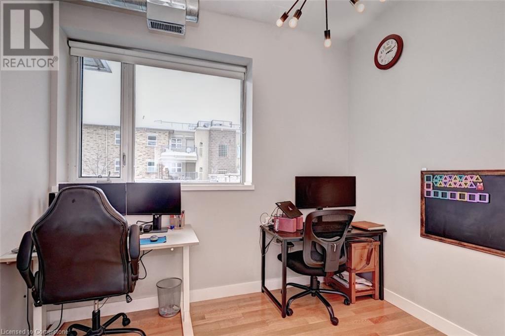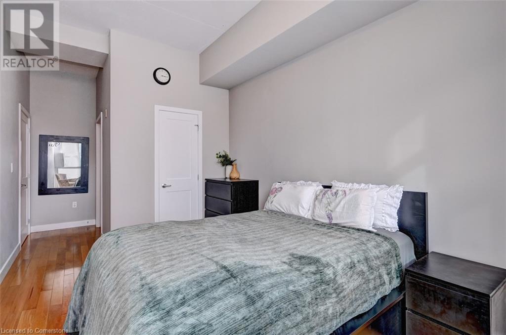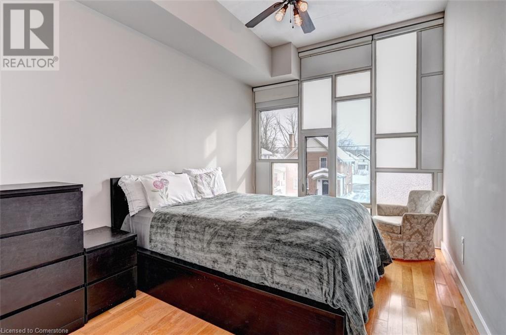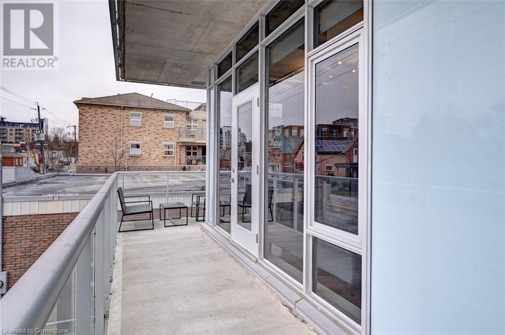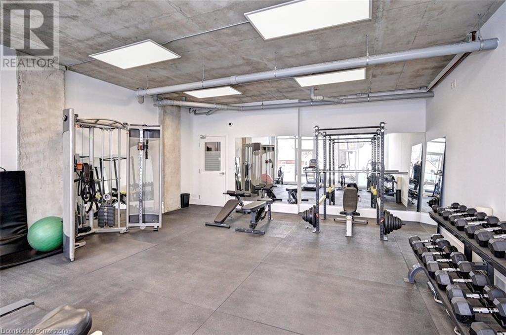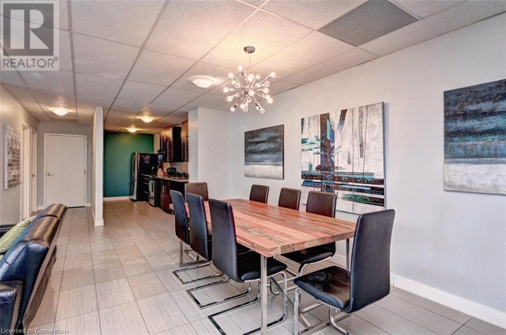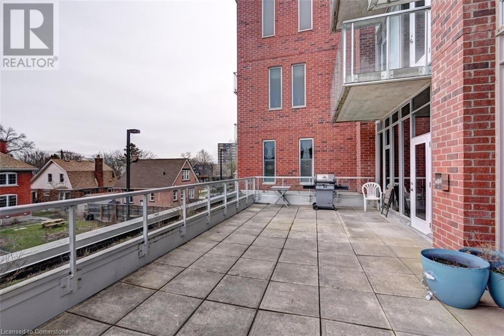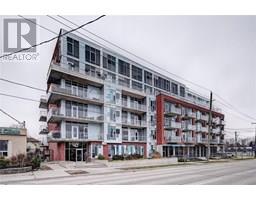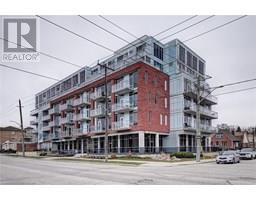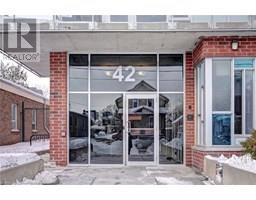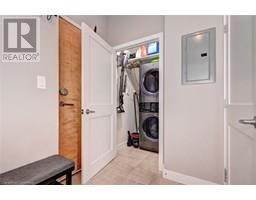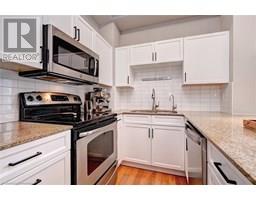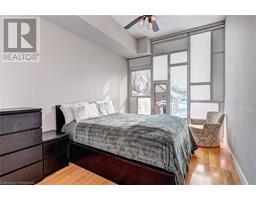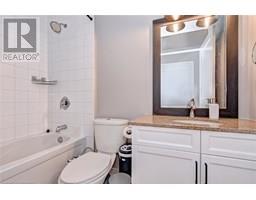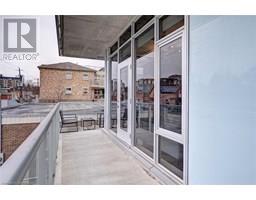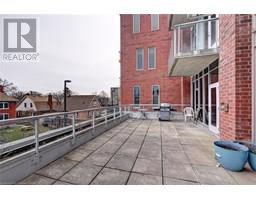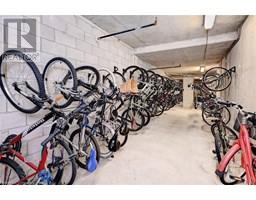42 Bridgeport Road E Unit# 203 Waterloo, Ontario N2J 0B3
$500,000Maintenance, Insurance, Common Area Maintenance, Heat, Landscaping, Property Management, Water
$645 Monthly
Maintenance, Insurance, Common Area Maintenance, Heat, Landscaping, Property Management, Water
$645 MonthlyWelcome to Unit 203 at 42 Bridgeport Rd. E – a bright and spacious 2-bedroom condo ideally located in the heart of Waterloo. This well-maintained unit features a functional layout with large windows that fill the space with natural light, a generous living/dining area, and an updated kitchen with ample cabinetry. Both bedrooms are comfortably sized, and the unit includes 2 bathrooms. Enjoy easy access to all that Uptown Waterloo has to offer – steps to shopping, restaurants, cafes, Waterloo Park, and public transit, including LRT. This is a fantastic opportunity for first-time buyers, downsizers, or investors looking for a prime location and low-maintenance lifestyle. Don’t miss your chance to own in one of Waterloo’s most walkable neighbourhoods! (id:35360)
Open House
This property has open houses!
11:00 am
Ends at:1:00 pm
2:00 pm
Ends at:4:00 pm
11:00 am
Ends at:1:00 pm
2:00 pm
Ends at:4:00 pm
Property Details
| MLS® Number | 40742170 |
| Property Type | Single Family |
| Amenities Near By | Park, Place Of Worship, Public Transit, Schools |
| Community Features | Community Centre |
| Features | Southern Exposure, Balcony |
| Parking Space Total | 1 |
| Storage Type | Locker |
Building
| Bathroom Total | 2 |
| Bedrooms Above Ground | 2 |
| Bedrooms Total | 2 |
| Amenities | Exercise Centre, Party Room |
| Appliances | Dishwasher, Dryer, Microwave, Refrigerator, Stove, Washer |
| Basement Type | None |
| Constructed Date | 2010 |
| Construction Material | Concrete Block, Concrete Walls |
| Construction Style Attachment | Attached |
| Cooling Type | Central Air Conditioning |
| Exterior Finish | Brick, Concrete |
| Heating Type | Forced Air |
| Stories Total | 1 |
| Size Interior | 814 Ft2 |
| Type | Apartment |
| Utility Water | Municipal Water |
Parking
| Underground | |
| Visitor Parking |
Land
| Access Type | Highway Access |
| Acreage | No |
| Land Amenities | Park, Place Of Worship, Public Transit, Schools |
| Sewer | Municipal Sewage System |
| Size Total Text | Unknown |
| Zoning Description | U1-20 |
Rooms
| Level | Type | Length | Width | Dimensions |
|---|---|---|---|---|
| Main Level | Primary Bedroom | 13'5'' x 9'4'' | ||
| Main Level | Bedroom | 10'4'' x 10'4'' | ||
| Main Level | Living Room | 13'7'' x 12'1'' | ||
| Main Level | Kitchen | 14'4'' x 8'4'' | ||
| Main Level | 4pc Bathroom | 8'5'' x 5' | ||
| Main Level | 4pc Bathroom | 8'2'' x 5'1'' |
https://www.realtor.ca/real-estate/28479992/42-bridgeport-road-e-unit-203-waterloo
Contact Us
Contact us for more information

Colton Davidson
Salesperson
coltonsellshomes.com/
33b - 620 Davenport Rd.
Waterloo, Ontario N2V 2C2
(226) 777-5833
icon-realty-waterloo-on.remax.ca/

