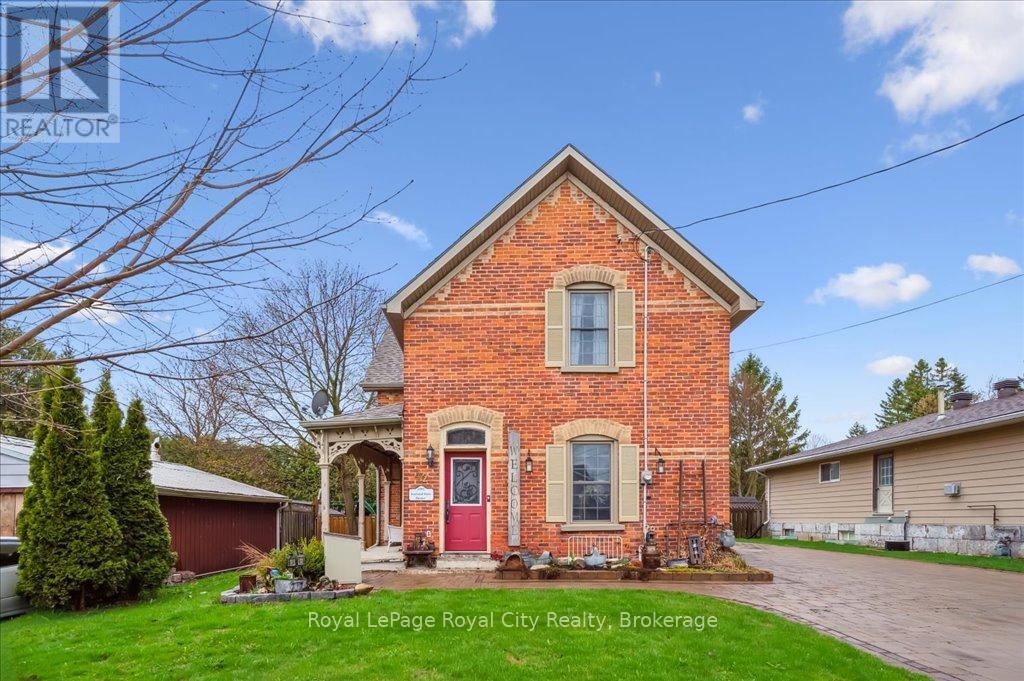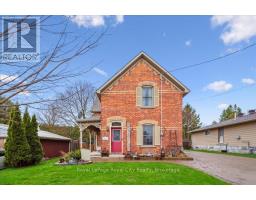42 Bielby Street East Luther Grand Valley, Ontario L9W 5N3
$895,000
Welcome to this thoughtfully updated century home, brimming with timeless character and style. Tucked away on a quiet street in the heart of Grand Valley, this warm and inviting property offers the perfect blend of historic charm and contemporary comfort. From the moment you walk in, you'll be struck by the bright, open layout, ideal for entertaining. The spacious living and dining areas flow into a beautifully updated kitchen featuring a large island, granite countertops, and plenty of storage. The stunning family room addition is a true showstopper, with soaring cathedral ceilings and a cozy gas fireplace that makes it the heart of the home. Upstairs, you'll find three generously sized bedrooms and a beautifully renovated bathroom complete with a spa-like walk-in shower. Outside, your own private retreat awaits. Relax or entertain year-round under the large covered lanai, surrounded by an interlock patio and lush, low-maintenance perennial gardens. The interlock driveway and charming board-and-batten shed tie everything together with style and function. Located in the picturesque village of Grand Valley, you'll enjoy the peace and community of small-town living just a short drive from major amenities. (id:35360)
Property Details
| MLS® Number | X12373247 |
| Property Type | Single Family |
| Community Name | Grand Valley |
| Equipment Type | Water Heater, Air Conditioner |
| Parking Space Total | 4 |
| Rental Equipment Type | Water Heater, Air Conditioner |
| Structure | Deck, Shed |
Building
| Bathroom Total | 2 |
| Bedrooms Above Ground | 3 |
| Bedrooms Total | 3 |
| Age | 100+ Years |
| Amenities | Fireplace(s) |
| Appliances | Water Softener, Dishwasher, Dryer, Microwave, Range, Stove, Washer, Refrigerator |
| Basement Development | Partially Finished |
| Basement Type | Partial (partially Finished) |
| Construction Style Attachment | Detached |
| Cooling Type | Central Air Conditioning |
| Exterior Finish | Brick, Wood |
| Fireplace Present | Yes |
| Fireplace Total | 1 |
| Foundation Type | Concrete, Stone |
| Heating Fuel | Natural Gas |
| Heating Type | Forced Air |
| Stories Total | 2 |
| Size Interior | 2,000 - 2,500 Ft2 |
| Type | House |
| Utility Water | Municipal Water |
Parking
| No Garage |
Land
| Acreage | No |
| Sewer | Sanitary Sewer |
| Size Depth | 132 Ft ,9 In |
| Size Frontage | 50 Ft ,9 In |
| Size Irregular | 50.8 X 132.8 Ft |
| Size Total Text | 50.8 X 132.8 Ft |
| Zoning Description | Rv |
Rooms
| Level | Type | Length | Width | Dimensions |
|---|---|---|---|---|
| Second Level | Primary Bedroom | 5.18 m | 4.54 m | 5.18 m x 4.54 m |
| Second Level | Bedroom | 3.9 m | 2.4 m | 3.9 m x 2.4 m |
| Second Level | Bedroom | 3.9 m | 2.16 m | 3.9 m x 2.16 m |
| Main Level | Living Room | 5.2 m | 3.5 m | 5.2 m x 3.5 m |
| Main Level | Dining Room | 3.5 m | 3.3 m | 3.5 m x 3.3 m |
| Main Level | Kitchen | 5.4 m | 3.3 m | 5.4 m x 3.3 m |
| Main Level | Family Room | 8.8 m | 5.2 m | 8.8 m x 5.2 m |
Contact Us
Contact us for more information
Andy Aldred
Broker
www.andyaldred.ca/
162 St Andrew Street East
Fergus, Ontario N1M 1P8
(519) 843-1365
(519) 843-2202
www.royalcity.com/





















































































