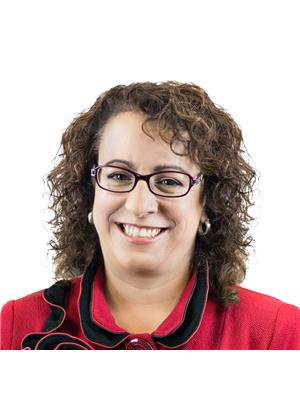408 Barnes Avenue Tay, Ontario L0K 1R0
$449,900
Welcome to this beautifully renovated starter home, ideally located on a quiet dead-end street offering peace and privacy. Thoughtfully updated, this move-in-ready property is perfect for first-time buyers, downsizers, or anyone seeking a comfortable and stylish place to call home. Step inside to an inviting open-concept kitchen and living area, where natural light and modern finishes create a warm, welcoming atmosphere. The main level also features two bedrooms and a full bathroom, blending comfort with practicality. The spacious lower-level family room provides the perfect spot for relaxing evenings, movie nights, or entertaining friends. An additional bedroom offers flexibility for guests, family members, or use as a home office or hobby space. Outside, the fully fenced backyard is ready for your personal touch, whether its a garden, play space, or outdoor entertaining area. This home combines modern updates, functional living, and a peaceful setting, making it a wonderful opportunity you wont want to miss. (id:35360)
Property Details
| MLS® Number | S12375340 |
| Property Type | Single Family |
| Community Name | Port McNicoll |
| Amenities Near By | Beach, Golf Nearby, Marina, Park |
| Community Features | School Bus |
| Features | Flat Site, Carpet Free, Sump Pump |
| Parking Space Total | 4 |
| Structure | Deck, Shed |
Building
| Bathroom Total | 1 |
| Bedrooms Above Ground | 2 |
| Bedrooms Below Ground | 1 |
| Bedrooms Total | 3 |
| Age | 51 To 99 Years |
| Appliances | Dishwasher, Dryer, Stove, Washer, Refrigerator |
| Architectural Style | Bungalow |
| Basement Development | Finished |
| Basement Type | Full (finished) |
| Construction Style Attachment | Detached |
| Exterior Finish | Brick, Vinyl Siding |
| Foundation Type | Block |
| Heating Fuel | Electric |
| Heating Type | Baseboard Heaters |
| Stories Total | 1 |
| Size Interior | 0 - 699 Ft2 |
| Type | House |
Parking
| No Garage |
Land
| Acreage | No |
| Fence Type | Fenced Yard |
| Land Amenities | Beach, Golf Nearby, Marina, Park |
| Sewer | Septic System |
| Size Depth | 136 Ft ,3 In |
| Size Frontage | 41 Ft ,6 In |
| Size Irregular | 41.5 X 136.3 Ft |
| Size Total Text | 41.5 X 136.3 Ft|under 1/2 Acre |
| Zoning Description | R2 |
Rooms
| Level | Type | Length | Width | Dimensions |
|---|---|---|---|---|
| Lower Level | Family Room | 4.17 m | 5.87 m | 4.17 m x 5.87 m |
| Lower Level | Bedroom 3 | 2.74 m | 3.52 m | 2.74 m x 3.52 m |
| Lower Level | Laundry Room | 1.33 m | 3.52 m | 1.33 m x 3.52 m |
| Main Level | Kitchen | 3 m | 2.78 m | 3 m x 2.78 m |
| Main Level | Living Room | 4.67 m | 3.18 m | 4.67 m x 3.18 m |
| Main Level | Primary Bedroom | 4.34 m | 3.42 m | 4.34 m x 3.42 m |
| Main Level | Bedroom 2 | 3.56 m | 4 m | 3.56 m x 4 m |
Utilities
| Electricity | Installed |
https://www.realtor.ca/real-estate/28801090/408-barnes-avenue-tay-port-mcnicoll-port-mcnicoll
Contact Us
Contact us for more information

Lorraine Jordan
Salesperson
www.teamjordan.ca/
www.facebook.com/pages/Team-Jordan-of-Royal-LePage-In-Touch-Realty-Inc/145141359686
twitter.com/#!/teamjordanfirst
372 King St.
Midland, Ontario L4R 3M8
(705) 526-9770
kwcoelevation.ca/
Anastasia Korotkova
Broker
372 King St.
Midland, Ontario L4R 3M8
(705) 526-9770
kwcoelevation.ca/





































