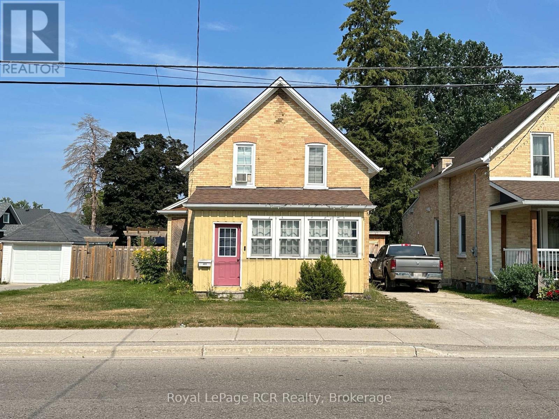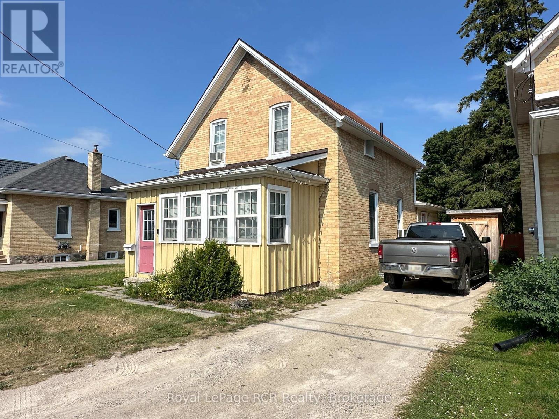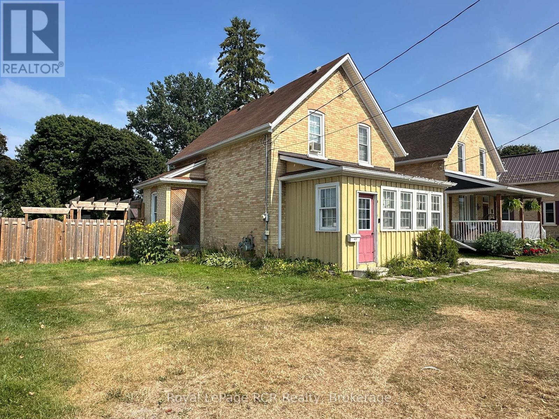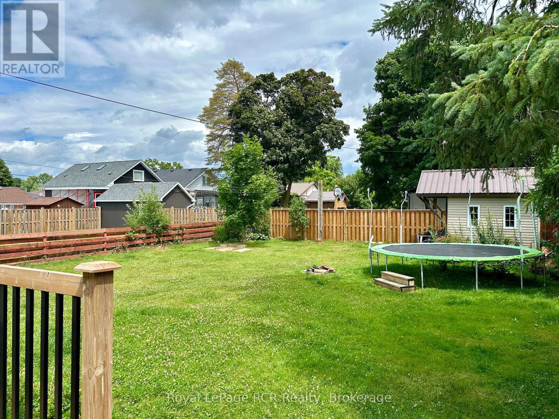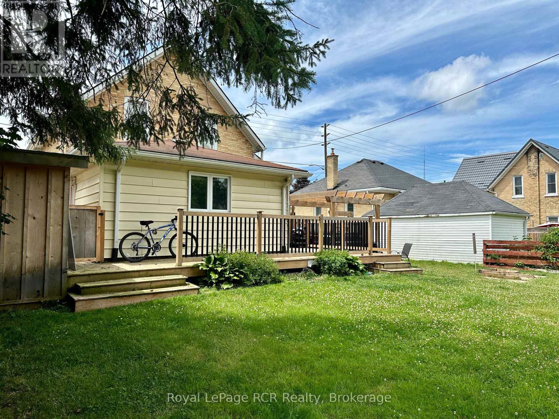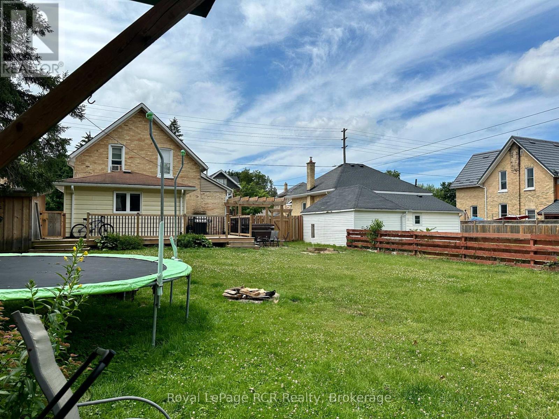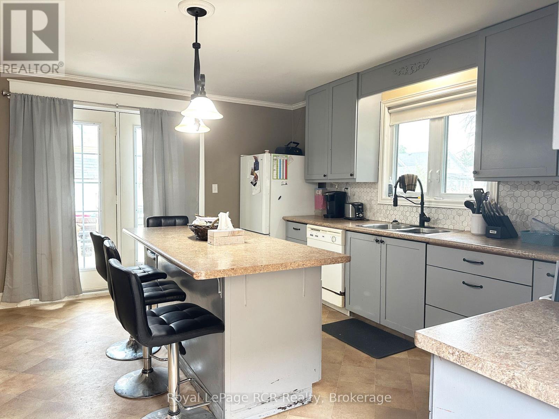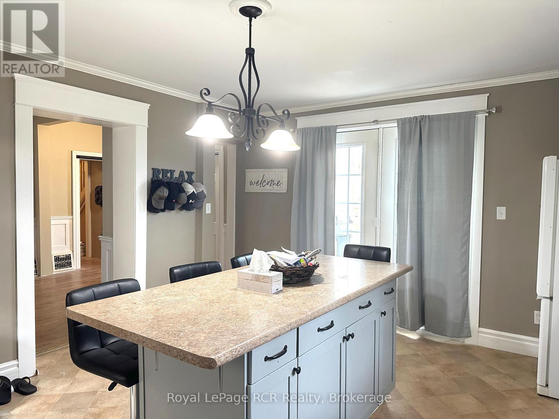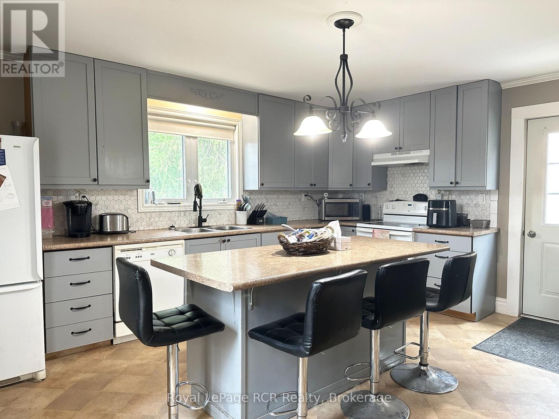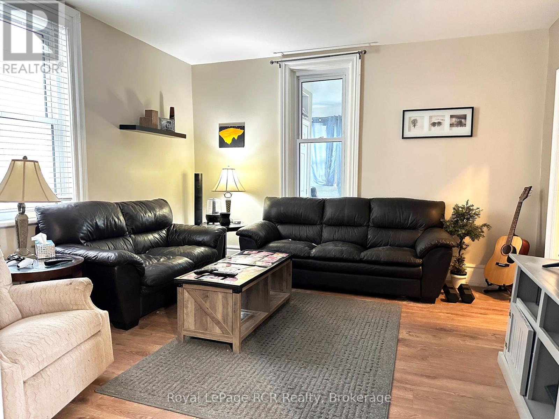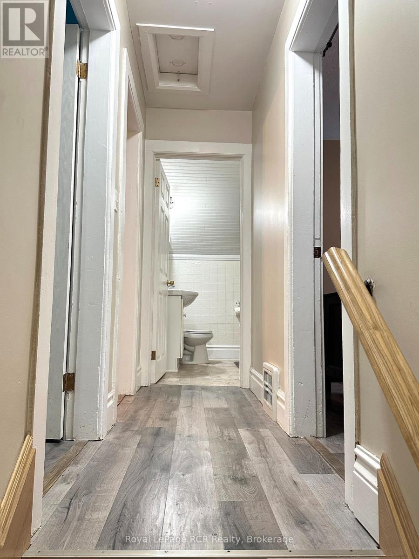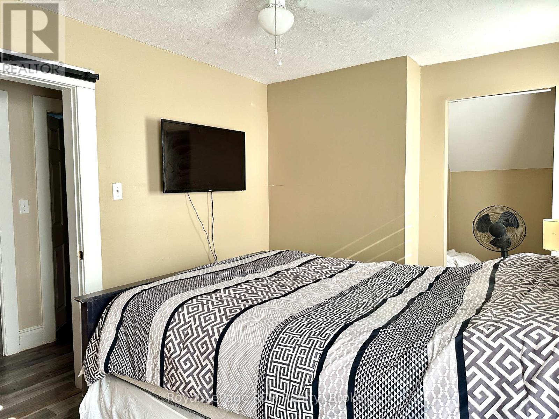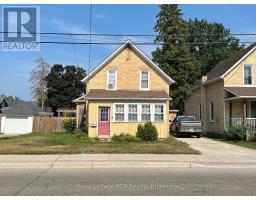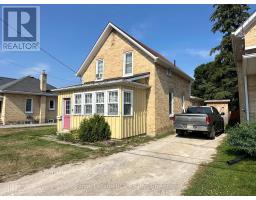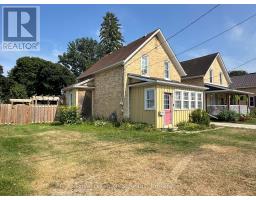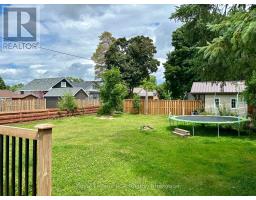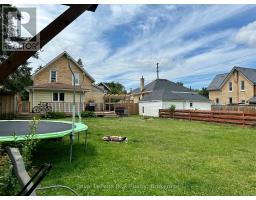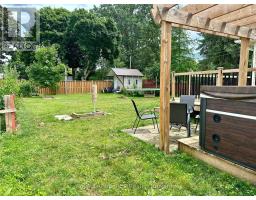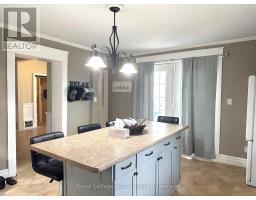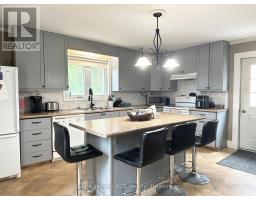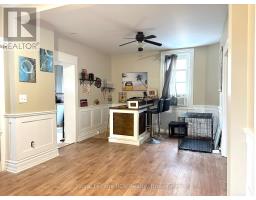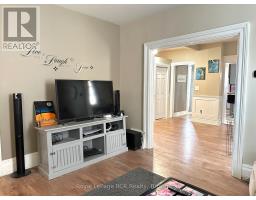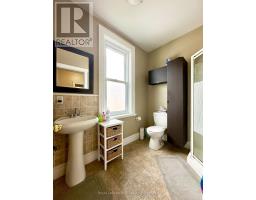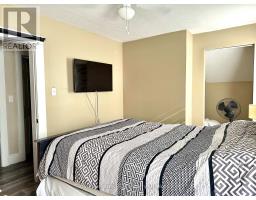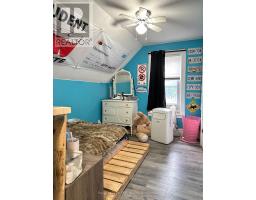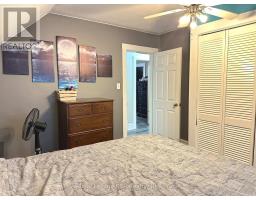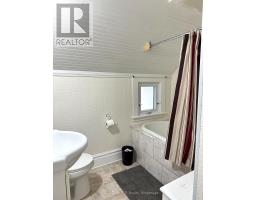403 7th Avenue Hanover, Ontario N4N 2J1
$409,900
Attention first time home buyers! What a great way to start in this great family home located within the heart of Hanover! Sitting on a nice sized lot, this 3 bedroom, 2 bath home has everything you need to get you started. Recent updates include an opened-up wall to make the dining area larger, new flooring in the dining room, living room and front foyer. Main floor offers a large entertaining kitchen with island, bright patio door to your deck, nice sized dining room currently being used as a bar space, cozy living room, separate front sunroom and 3 pc bath. Upstairs you will find 3 bedrooms and a 4 pc bath. Basement is unfinished, but has a workshop space, utility, laundry and storage! Appliance package included. Call your Realtor and book your showing with them today. (id:35360)
Property Details
| MLS® Number | X12332404 |
| Property Type | Single Family |
| Community Name | Hanover |
| Equipment Type | None |
| Parking Space Total | 4 |
| Rental Equipment Type | None |
| Structure | Deck, Shed |
Building
| Bathroom Total | 2 |
| Bedrooms Above Ground | 3 |
| Bedrooms Total | 3 |
| Age | 100+ Years |
| Appliances | Water Heater, Water Softener, Dishwasher, Dryer, Hood Fan, Stove, Washer, Window Coverings, Refrigerator |
| Basement Development | Unfinished |
| Basement Type | N/a (unfinished) |
| Construction Style Attachment | Detached |
| Cooling Type | Window Air Conditioner |
| Exterior Finish | Wood, Brick |
| Foundation Type | Stone |
| Heating Fuel | Natural Gas |
| Heating Type | Forced Air |
| Stories Total | 2 |
| Size Interior | 1,100 - 1,500 Ft2 |
| Type | House |
| Utility Water | Municipal Water |
Parking
| No Garage |
Land
| Acreage | No |
| Sewer | Sanitary Sewer |
| Size Depth | 132 Ft |
| Size Frontage | 55 Ft |
| Size Irregular | 55 X 132 Ft |
| Size Total Text | 55 X 132 Ft |
| Zoning Description | R1a |
Rooms
| Level | Type | Length | Width | Dimensions |
|---|---|---|---|---|
| Second Level | Bedroom | 3.96 m | 2.74 m | 3.96 m x 2.74 m |
| Second Level | Bedroom 2 | 3.35 m | 3.35 m | 3.35 m x 3.35 m |
| Second Level | Bedroom 3 | 3.35 m | 2.74 m | 3.35 m x 2.74 m |
| Second Level | Bathroom | 2.44 m | 2.13 m | 2.44 m x 2.13 m |
| Basement | Workshop | 5.49 m | 3.35 m | 5.49 m x 3.35 m |
| Basement | Utility Room | 6.71 m | 3.35 m | 6.71 m x 3.35 m |
| Main Level | Sunroom | 5.19 m | 2.44 m | 5.19 m x 2.44 m |
| Main Level | Foyer | 2.13 m | 3.96 m | 2.13 m x 3.96 m |
| Main Level | Living Room | 3.96 m | 3.96 m | 3.96 m x 3.96 m |
| Main Level | Dining Room | 6.1 m | 3.35 m | 6.1 m x 3.35 m |
| Main Level | Kitchen | 3.96 m | 4.88 m | 3.96 m x 4.88 m |
| Main Level | Bathroom | 2.44 m | 2.13 m | 2.44 m x 2.13 m |
https://www.realtor.ca/real-estate/28707382/403-7th-avenue-hanover-hanover
Contact Us
Contact us for more information

Laura Ewart-Schwippl
Broker
www.facebook.com/pages/category/Real-Estate-Agent/Laura-Ewart-Schwippl-Broker-Royal-LePage-RCR-Realt
www.instagram.com/laura.ewartschwippl.broker_rlp/
425 10th St,
Hanover, N4N 1P8
(519) 364-7370
(519) 364-2363
royallepagercr.com/

