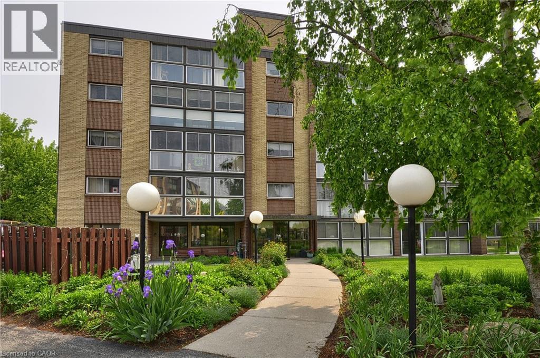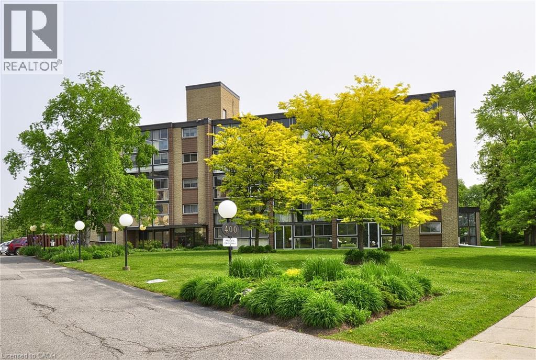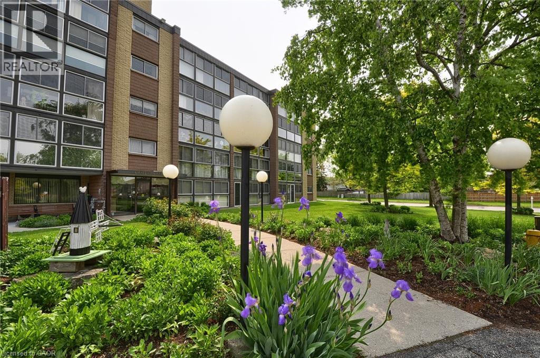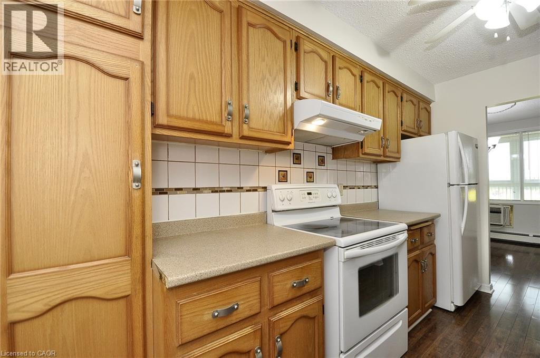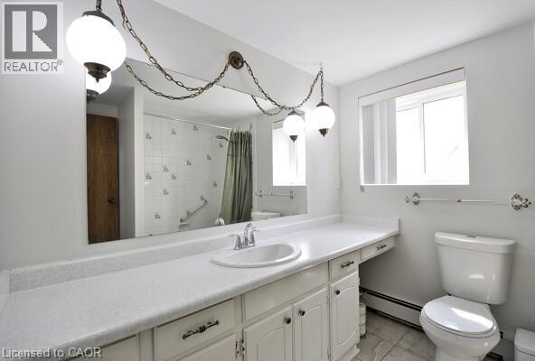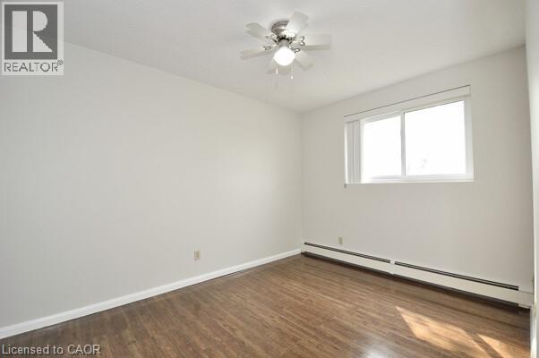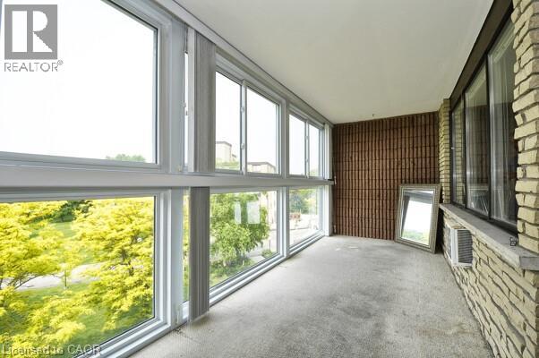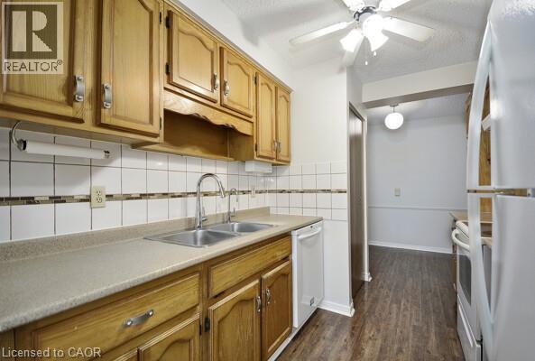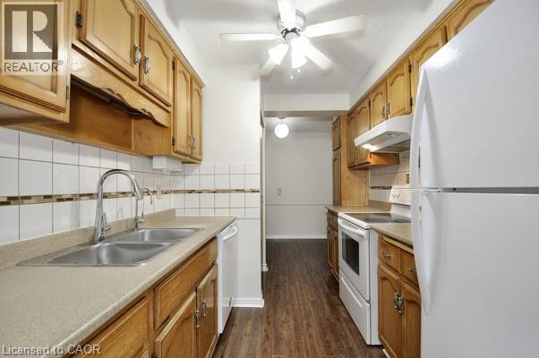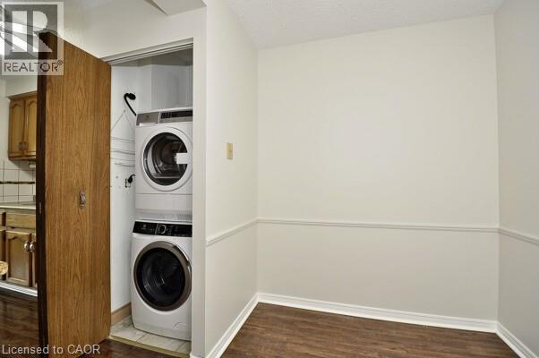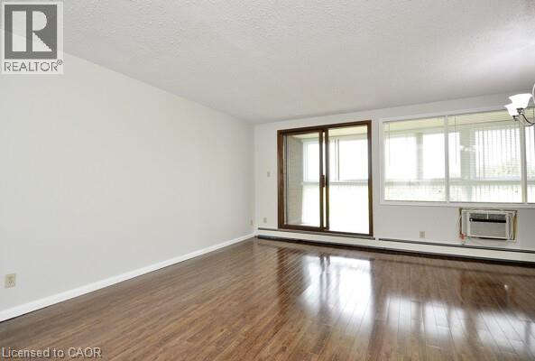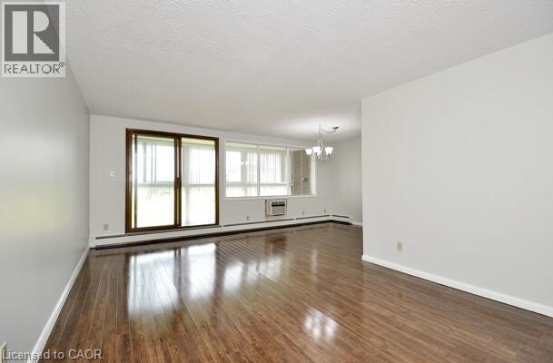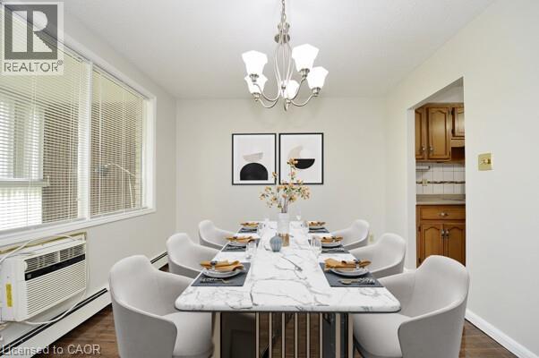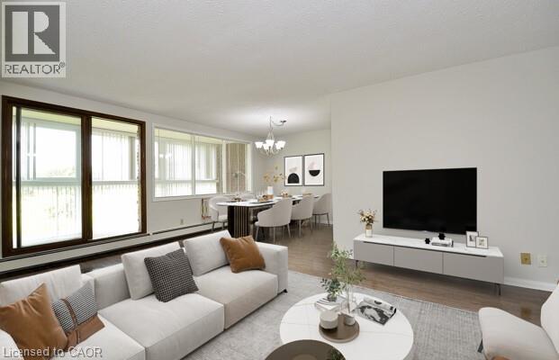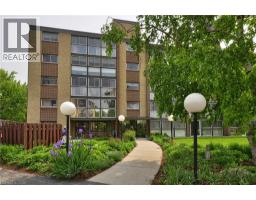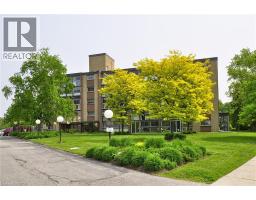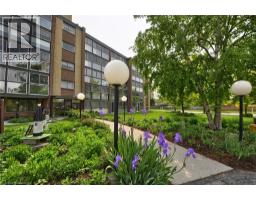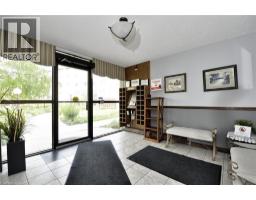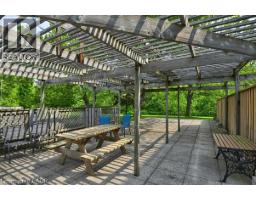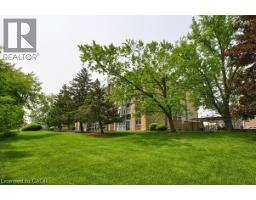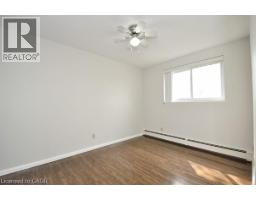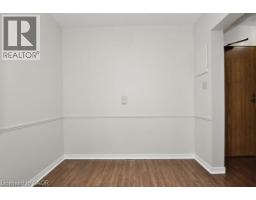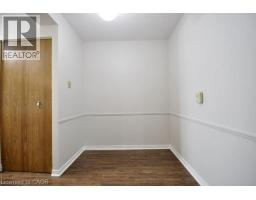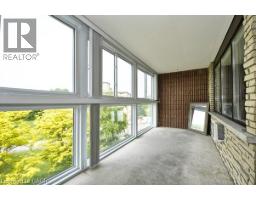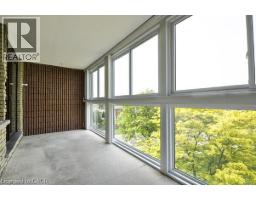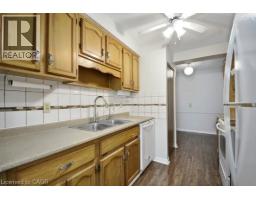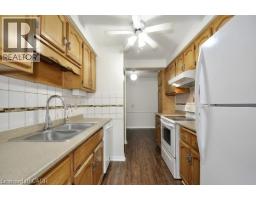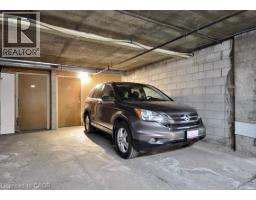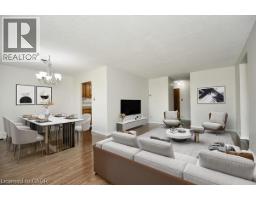400 Champlain Boulevard Unit# 404 Cambridge, Ontario N1R 7J6
$449,500Maintenance, Insurance, Common Area Maintenance, Heat, Landscaping, Property Management, Water
$582.44 Monthly
Maintenance, Insurance, Common Area Maintenance, Heat, Landscaping, Property Management, Water
$582.44 MonthlyStep into this beautifully maintained, light-filled 2-bedroom, 1-bathroom condo—perfectly combining comfort, style, and convenience in one of East Galt’s most sought-after buildings. The open-concept living and dining area features modern laminate flooring and flows seamlessly onto a sunny enclosed balcony, your own private retreat with serene views of mature trees—ideal for morning coffee or evening relaxation. The well-appointed kitchen offers plenty of cabinetry and connects to a versatile office nook, perfect for working from home or staying organized. Both bedrooms are spacious and bright, while the updated bathroom completes this functional layout. Enjoy the ease of in-suite laundry, a dedicated storage locker, and underground parking, along with access to well-kept building amenities. Conveniently located near shopping, public transit, scenic trails, and everyday essentials, this condo offers a low-maintenance lifestyle in a prime location. (id:35360)
Property Details
| MLS® Number | 40765554 |
| Property Type | Single Family |
| Amenities Near By | Park, Place Of Worship, Public Transit, Shopping |
| Community Features | Quiet Area, Community Centre |
| Equipment Type | None |
| Features | Conservation/green Belt, Balcony |
| Parking Space Total | 1 |
| Rental Equipment Type | None |
| Storage Type | Locker |
Building
| Bathroom Total | 1 |
| Bedrooms Above Ground | 2 |
| Bedrooms Total | 2 |
| Amenities | Party Room |
| Appliances | Dryer, Refrigerator, Stove, Washer, Hood Fan |
| Basement Type | None |
| Construction Style Attachment | Attached |
| Cooling Type | Wall Unit |
| Exterior Finish | Brick |
| Fire Protection | Smoke Detectors |
| Heating Type | Hot Water Radiator Heat |
| Stories Total | 1 |
| Size Interior | 926 Ft2 |
| Type | Apartment |
| Utility Water | Municipal Water |
Parking
| Underground |
Land
| Acreage | No |
| Land Amenities | Park, Place Of Worship, Public Transit, Shopping |
| Sewer | Municipal Sewage System |
| Size Total Text | Unknown |
| Zoning Description | Rm3 |
Rooms
| Level | Type | Length | Width | Dimensions |
|---|---|---|---|---|
| Main Level | Laundry Room | 2'4'' x 2'8'' | ||
| Main Level | 4pc Bathroom | 7'7'' x 7'4'' | ||
| Main Level | Bedroom | 9'9'' x 11'8'' | ||
| Main Level | Primary Bedroom | 11'8'' x 14'3'' | ||
| Main Level | Living Room | 20'3'' x 11'7'' | ||
| Main Level | Dinette | 10'3'' x 8'2'' | ||
| Main Level | Kitchen | 7'8'' x 17'7'' |
https://www.realtor.ca/real-estate/28804759/400-champlain-boulevard-unit-404-cambridge
Contact Us
Contact us for more information

Dennis Gouveia
Broker of Record
(519) 623-2298
kindredhomes.ca/
525 Langlaw Dr
Cambridge, Ontario N1P 1H8
(519) 623-3335
(519) 623-2298
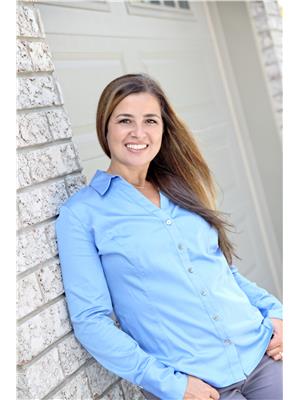
Diane Marie Gouveia
Salesperson
(519) 623-2298
kindredhomes.ca/
525 Langlaw Dr
Cambridge, Ontario N1P 1H8
(519) 623-3335
(519) 623-2298

