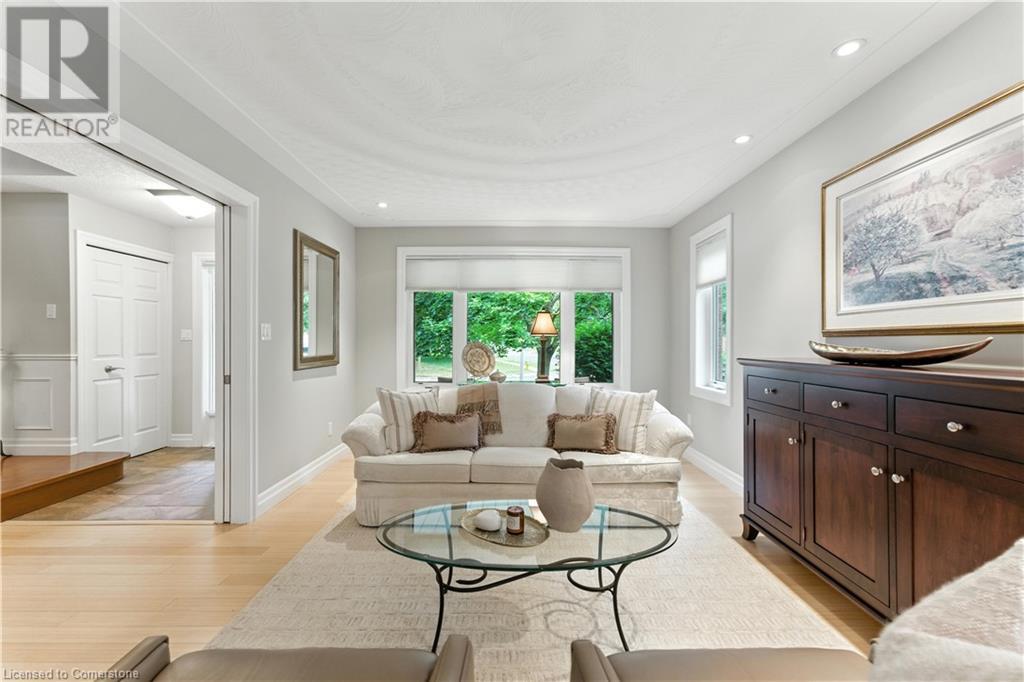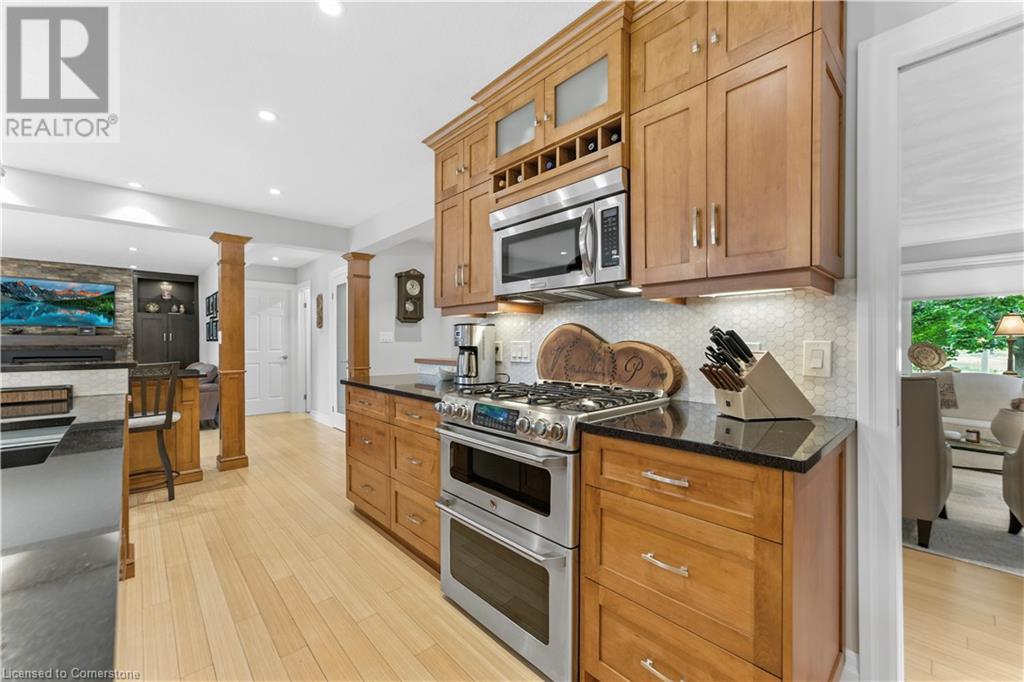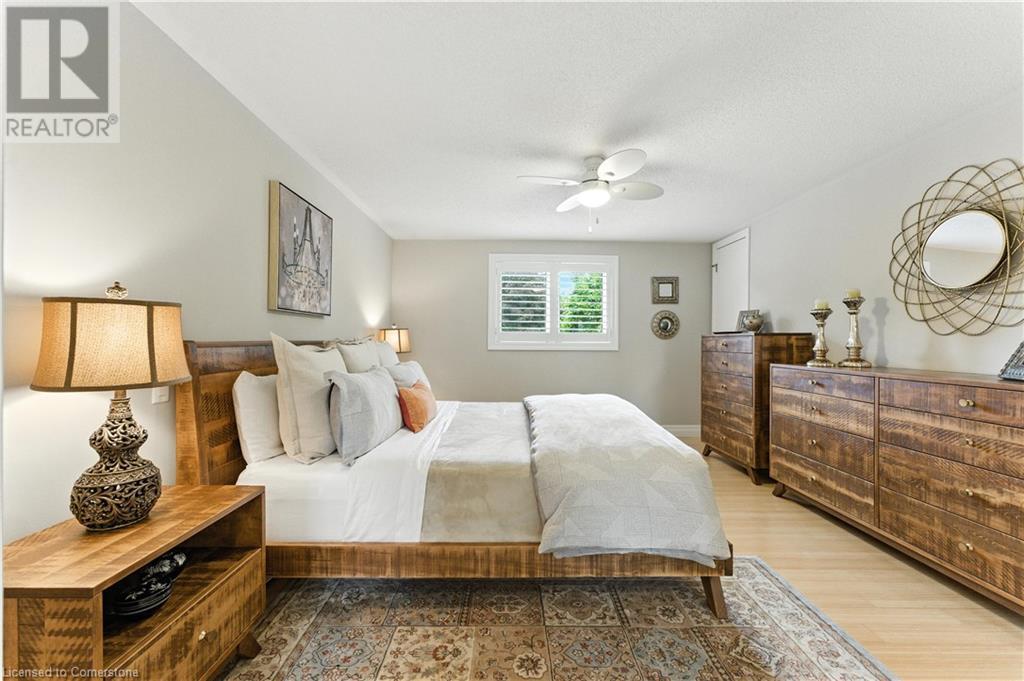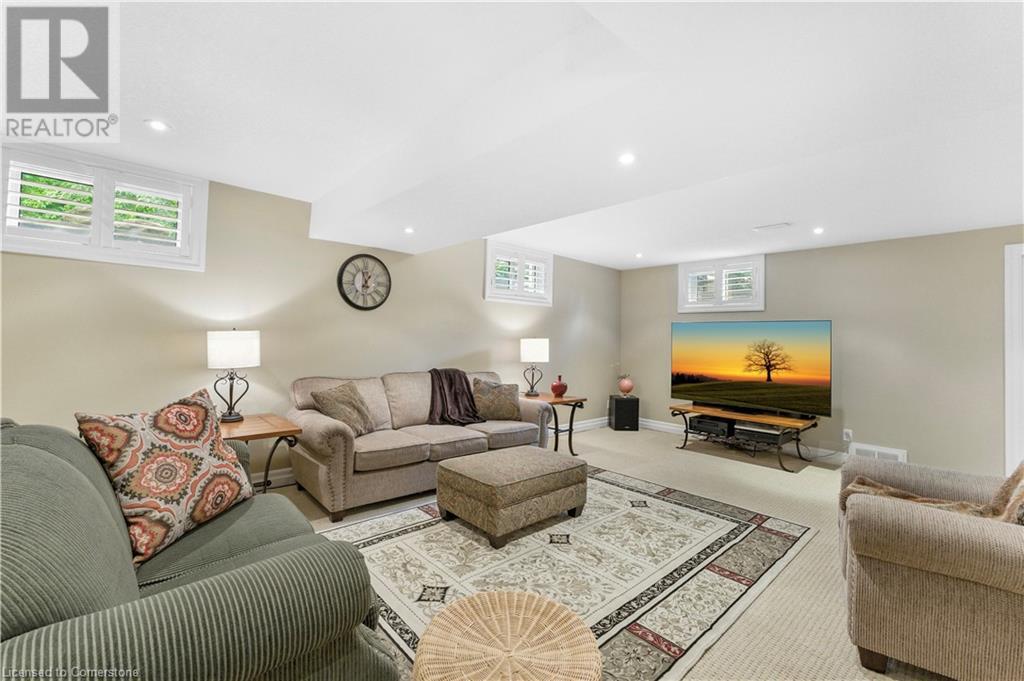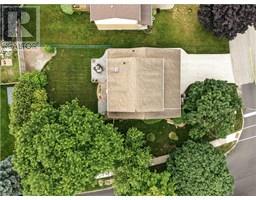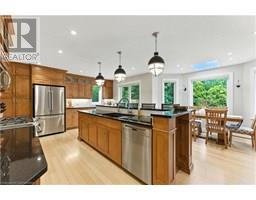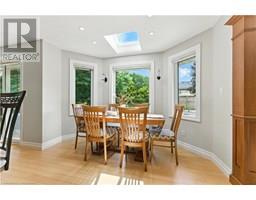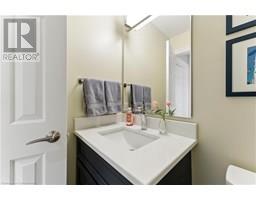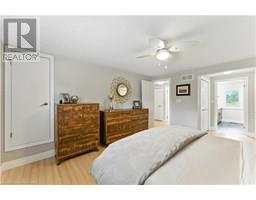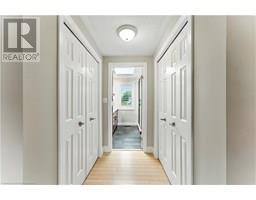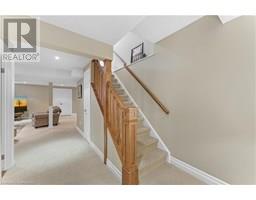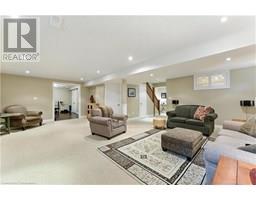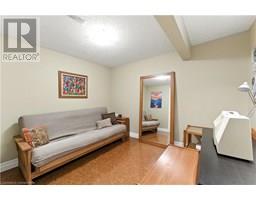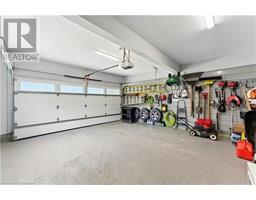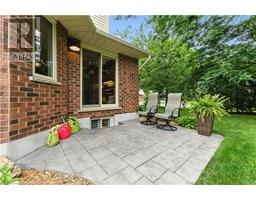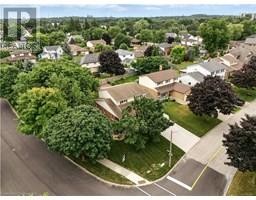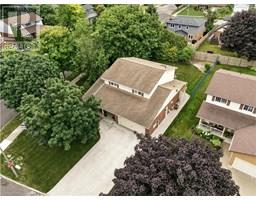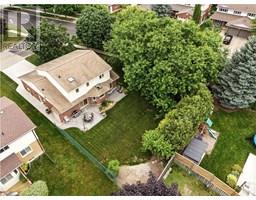399 Allenby Court Waterloo, Ontario N2K 3J8
$1,200,000
Welcome to this beautiful detached home on a corner lot at 399 Allenby Court in Waterloo offering 2022 square feet of living space plus a finished basement. Upon entering, you'll immediately notice how well-maintained this home is, reflecting its pride of ownership. The main level boasts a spacious kitchen with ample cabinetry, new countertops, a large island with double sink, stainless steel appliances including a gas range, a workstation and access to your backyard through patio doors. The kitchen seamlessly leads into your dedicated dining area that features a skylight, an inviting family room with pocket doors and your living room that features built-in shelving, a cozy fireplace and additional patio doors with a second access point to your backyard. A spacious backyard features two patios, perfect for entertaining outside and large mature trees. Also on the main level, enjoy the convenience of a powder bathroom and laundry room. Upstairs you will find three spacious bedrooms and a 4-piece bathroom all featuring California shutters. The primary suite features two closets and a 3-piece ensuite bathroom with skylight. The basement welcomes a rec room, gym, office, additional storage space and a roughed-in bathroom. All bathrooms have been updated within the last four years. A home owner's dream two-car garage features epoxy flooring and a slat wall, making organization a breeze! The driveway is spacious and can fit an additional four vehicles. Running daily errands is a breeze with University Downs Plaza just around the corner, and Conestoga Mall only a short drive away for even more shopping. Enjoy nearby excellent dining, such as Mediterraneo. Outdoor enthusiasts will love Auburn Park and Bechtel Park, offering sports fields, a playground and a dog park. Families will appreciate the proximity to excellent schools, such as Lexington Public School and Bluevale C.I. Everything you need is just minutes from your doorstep! (id:35360)
Open House
This property has open houses!
2:00 pm
Ends at:4:00 pm
2:00 pm
Ends at:4:00 pm
Property Details
| MLS® Number | 40748111 |
| Property Type | Single Family |
| Amenities Near By | Park, Playground, Schools, Shopping |
| Community Features | Quiet Area, Community Centre |
| Equipment Type | None |
| Features | Cul-de-sac, Corner Site, Paved Driveway, Sump Pump, Automatic Garage Door Opener |
| Parking Space Total | 6 |
| Rental Equipment Type | None |
Building
| Bathroom Total | 3 |
| Bedrooms Above Ground | 3 |
| Bedrooms Total | 3 |
| Appliances | Central Vacuum - Roughed In, Dishwasher, Dryer, Refrigerator, Stove, Water Softener, Washer, Range - Gas, Hood Fan, Garage Door Opener |
| Architectural Style | 2 Level |
| Basement Development | Finished |
| Basement Type | Full (finished) |
| Constructed Date | 1988 |
| Construction Style Attachment | Detached |
| Cooling Type | Central Air Conditioning |
| Exterior Finish | Aluminum Siding, Brick |
| Fireplace Present | Yes |
| Fireplace Total | 1 |
| Foundation Type | Poured Concrete |
| Half Bath Total | 1 |
| Heating Fuel | Natural Gas |
| Heating Type | Forced Air |
| Stories Total | 2 |
| Size Interior | 3,067 Ft2 |
| Type | House |
| Utility Water | Municipal Water |
Parking
| Attached Garage |
Land
| Access Type | Highway Access |
| Acreage | No |
| Land Amenities | Park, Playground, Schools, Shopping |
| Sewer | Municipal Sewage System |
| Size Depth | 125 Ft |
| Size Frontage | 61 Ft |
| Size Total Text | Under 1/2 Acre |
| Zoning Description | Sr1-10 |
Rooms
| Level | Type | Length | Width | Dimensions |
|---|---|---|---|---|
| Second Level | Primary Bedroom | 14'2'' x 12'2'' | ||
| Second Level | 3pc Bathroom | 8'0'' x 7'10'' | ||
| Second Level | Bedroom | 14'4'' x 11'4'' | ||
| Second Level | Bedroom | 11'4'' x 11'3'' | ||
| Second Level | 4pc Bathroom | 7'11'' x 7'10'' | ||
| Basement | Cold Room | 20'5'' x 6'5'' | ||
| Basement | Utility Room | 9'4'' x 5'11'' | ||
| Basement | Recreation Room | 24'7'' x 21'3'' | ||
| Basement | Gym | 15'1'' x 12'3'' | ||
| Basement | Office | 11'0'' x 10'10'' | ||
| Basement | Storage | 9'6'' x 3'7'' | ||
| Main Level | Living Room | 16'10'' x 11'8'' | ||
| Main Level | 2pc Bathroom | 4'11'' x 4'1'' | ||
| Main Level | Laundry Room | 8'3'' x 7'8'' | ||
| Main Level | Kitchen | 21'0'' x 18'5'' | ||
| Main Level | Family Room | 18'5'' x 11'6'' |
https://www.realtor.ca/real-estate/28580743/399-allenby-court-waterloo
Contact Us
Contact us for more information

Aron Pinto
Broker
(647) 849-3180
teampinto.com/
675 Riverbend Dr
Kitchener, Ontario N2K 3S3
(866) 530-7737
(647) 849-3180
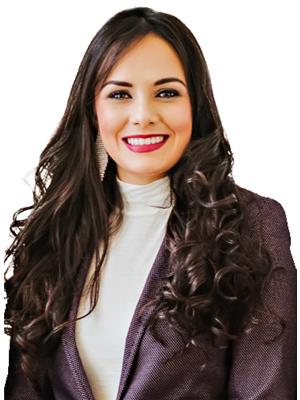
Angelica Pinto
Broker
(647) 849-3180
675 Riverbend Dr
Kitchener, Ontario N2K 3S3
(866) 530-7737
(647) 849-3180






