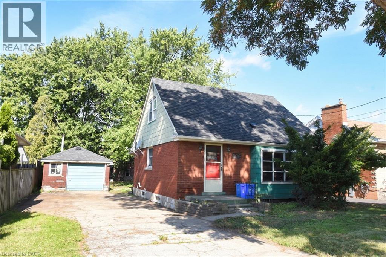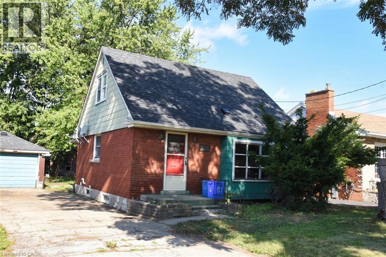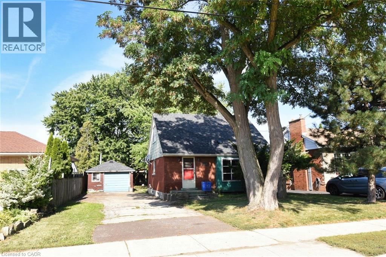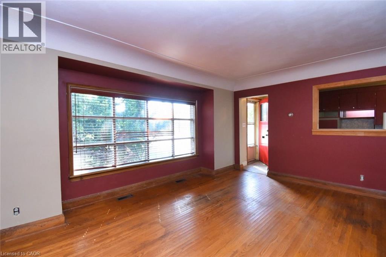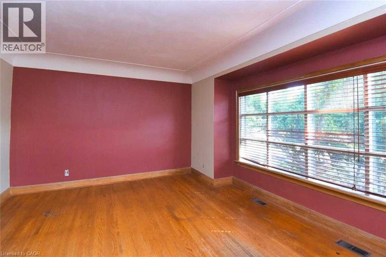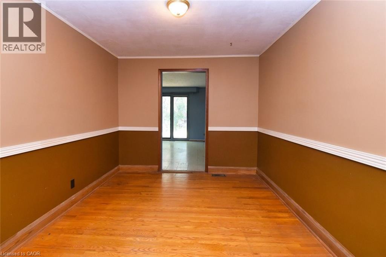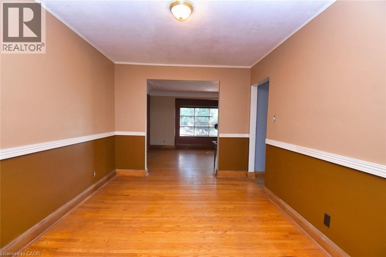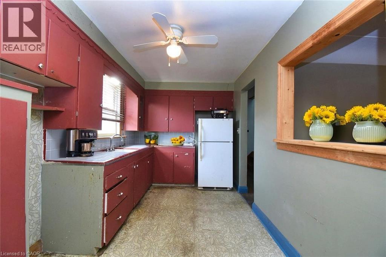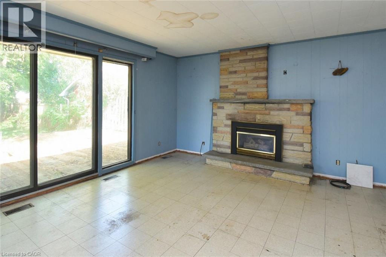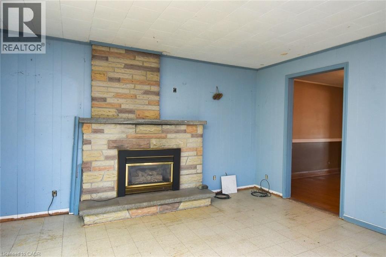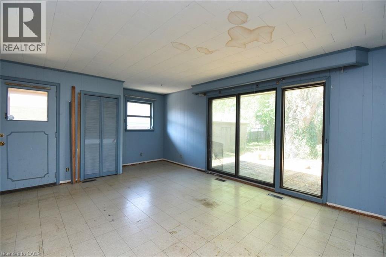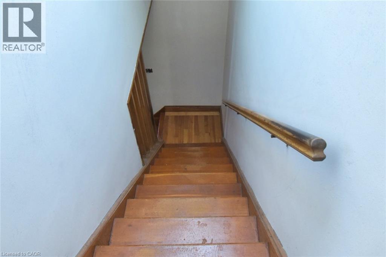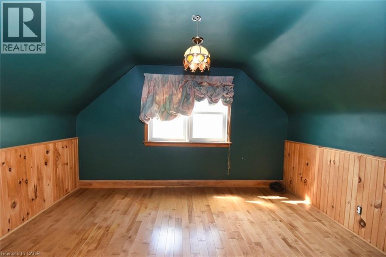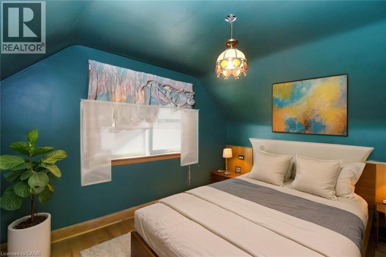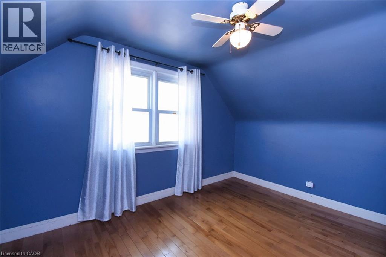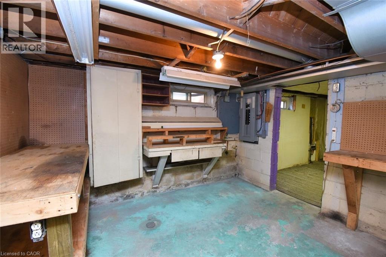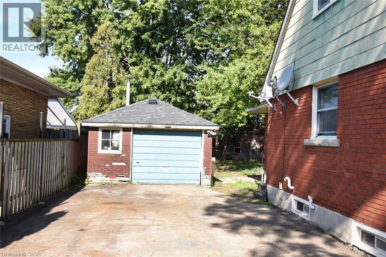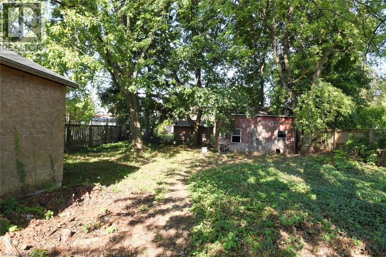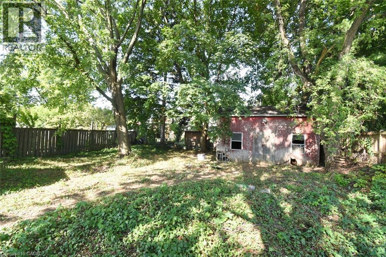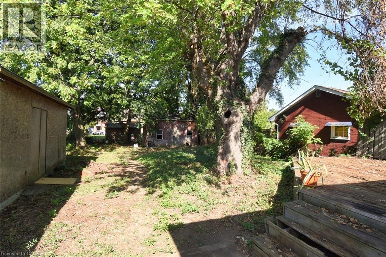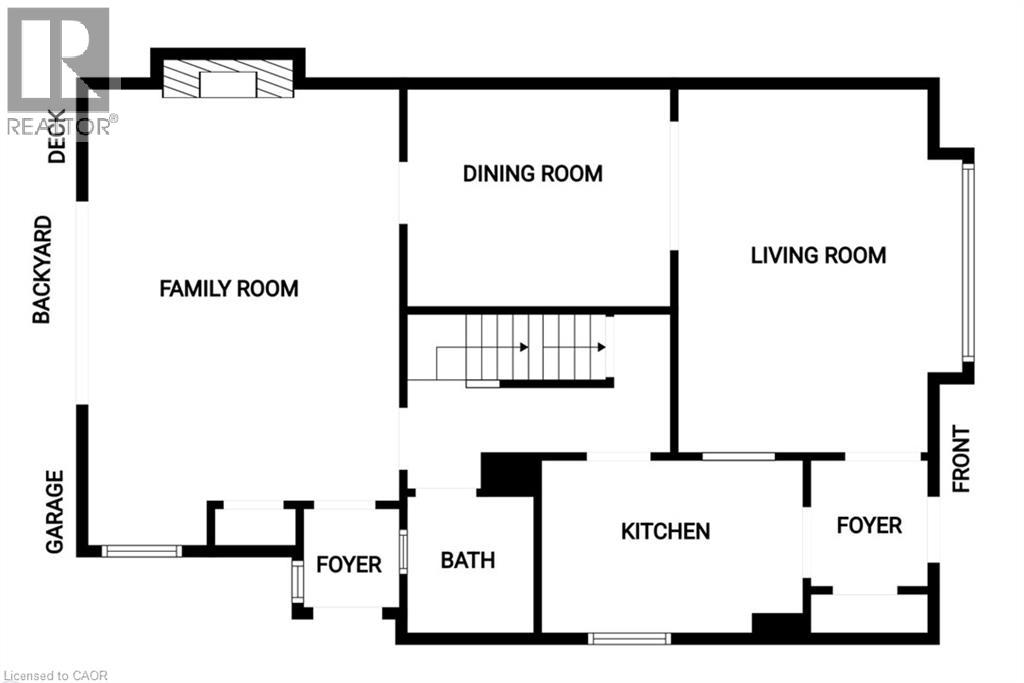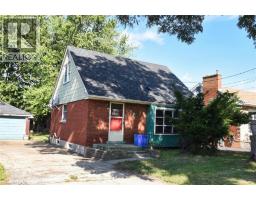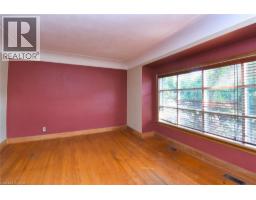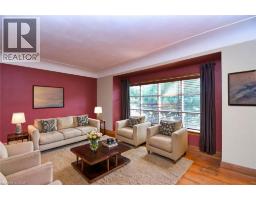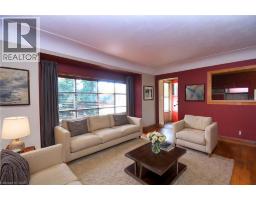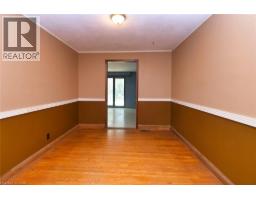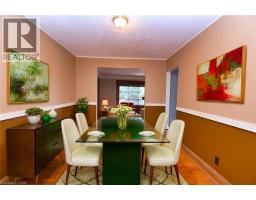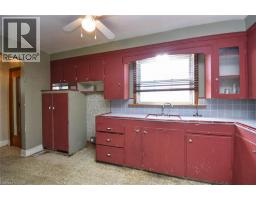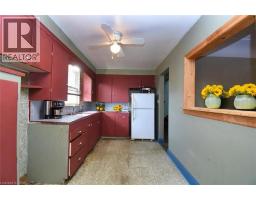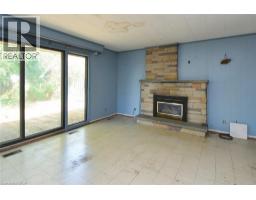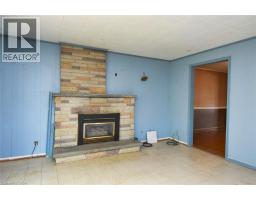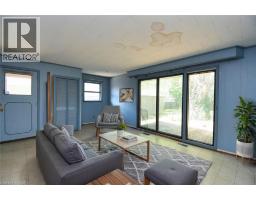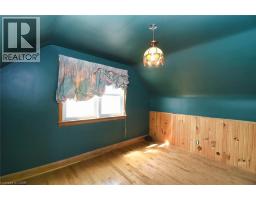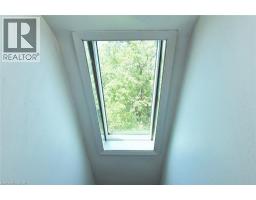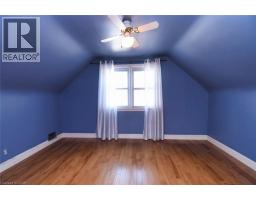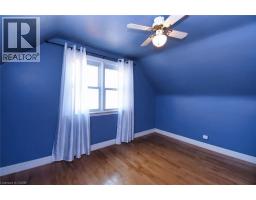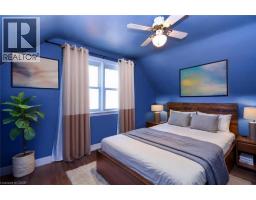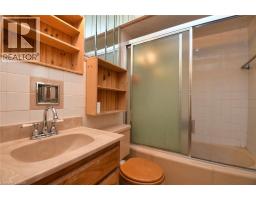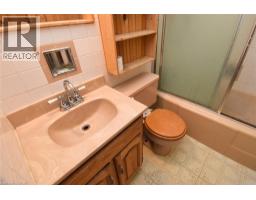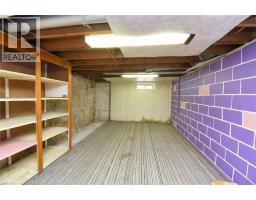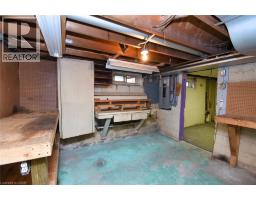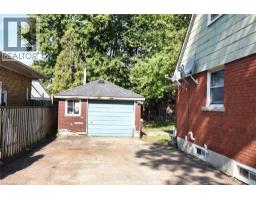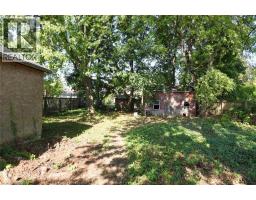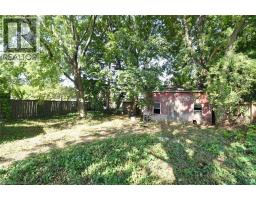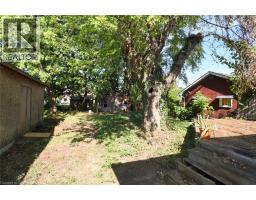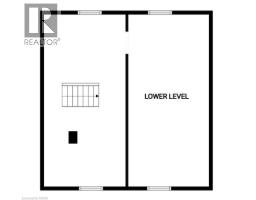394 Upper Ottawa Street Hamilton, Ontario L8T 3T1
$449,997
UP THE MOUNTAIN, UP THE VALUE! Here’s your chance to get into the Mountain at a price point that’s tough to come by. This 1.5-storey detached home sits on a generous lot with a massive garage and more parking than you’ll ever need. Owned and lovingly maintained by the same owner for nearly 3 decades, it offers plenty of living space and the perfect canvas for your vision. Whether you’re an investor searching for your next project or a buyer ready to bring this home up to 2025 style and design, the possibilities are endless. Secure your spot up the Mountain and make it your own. RSA (id:35360)
Open House
This property has open houses!
2:15 pm
Ends at:4:15 pm
Property Details
| MLS® Number | 40764262 |
| Property Type | Single Family |
| Amenities Near By | Hospital, Park, Place Of Worship, Playground, Public Transit, Schools, Shopping |
| Community Features | Community Centre |
| Equipment Type | Water Heater |
| Parking Space Total | 4 |
| Rental Equipment Type | Water Heater |
Building
| Bathroom Total | 1 |
| Bedrooms Above Ground | 2 |
| Bedrooms Total | 2 |
| Appliances | Dryer, Refrigerator, Washer |
| Basement Development | Unfinished |
| Basement Type | Full (unfinished) |
| Constructed Date | 1954 |
| Construction Style Attachment | Detached |
| Cooling Type | None |
| Exterior Finish | Brick, Other |
| Foundation Type | Block |
| Heating Fuel | Natural Gas |
| Stories Total | 2 |
| Size Interior | 1,343 Ft2 |
| Type | House |
| Utility Water | Municipal Water |
Parking
| Detached Garage |
Land
| Access Type | Highway Nearby |
| Acreage | No |
| Land Amenities | Hospital, Park, Place Of Worship, Playground, Public Transit, Schools, Shopping |
| Sewer | Municipal Sewage System |
| Size Depth | 150 Ft |
| Size Frontage | 52 Ft |
| Size Total Text | Under 1/2 Acre |
| Zoning Description | C |
Rooms
| Level | Type | Length | Width | Dimensions |
|---|---|---|---|---|
| Second Level | Bedroom | 9'6'' x 13'0'' | ||
| Second Level | Bedroom | 13'5'' x 10'0'' | ||
| Main Level | 4pc Bathroom | 4'11'' x 6'9'' | ||
| Main Level | Family Room | 14'3'' x 17'6'' | ||
| Main Level | Dining Room | 9'6'' x 12'0'' | ||
| Main Level | Living Room | 11'0'' x 16'6'' | ||
| Main Level | Kitchen | 8'0'' x 14'0'' |
https://www.realtor.ca/real-estate/28804598/394-upper-ottawa-street-hamilton
Contact Us
Contact us for more information

Sarah Pierssens
Salesperson
(905) 575-7217
1595 Upper James St Unit 4b
Hamilton, Ontario L9B 0H7
(905) 575-5478
(905) 575-7217
www.remaxescarpment.com/

