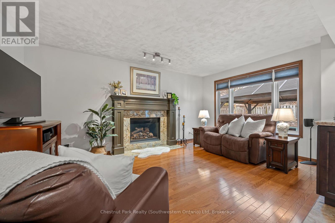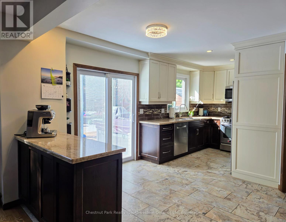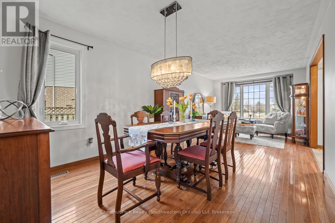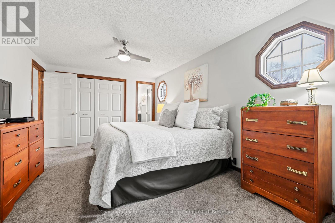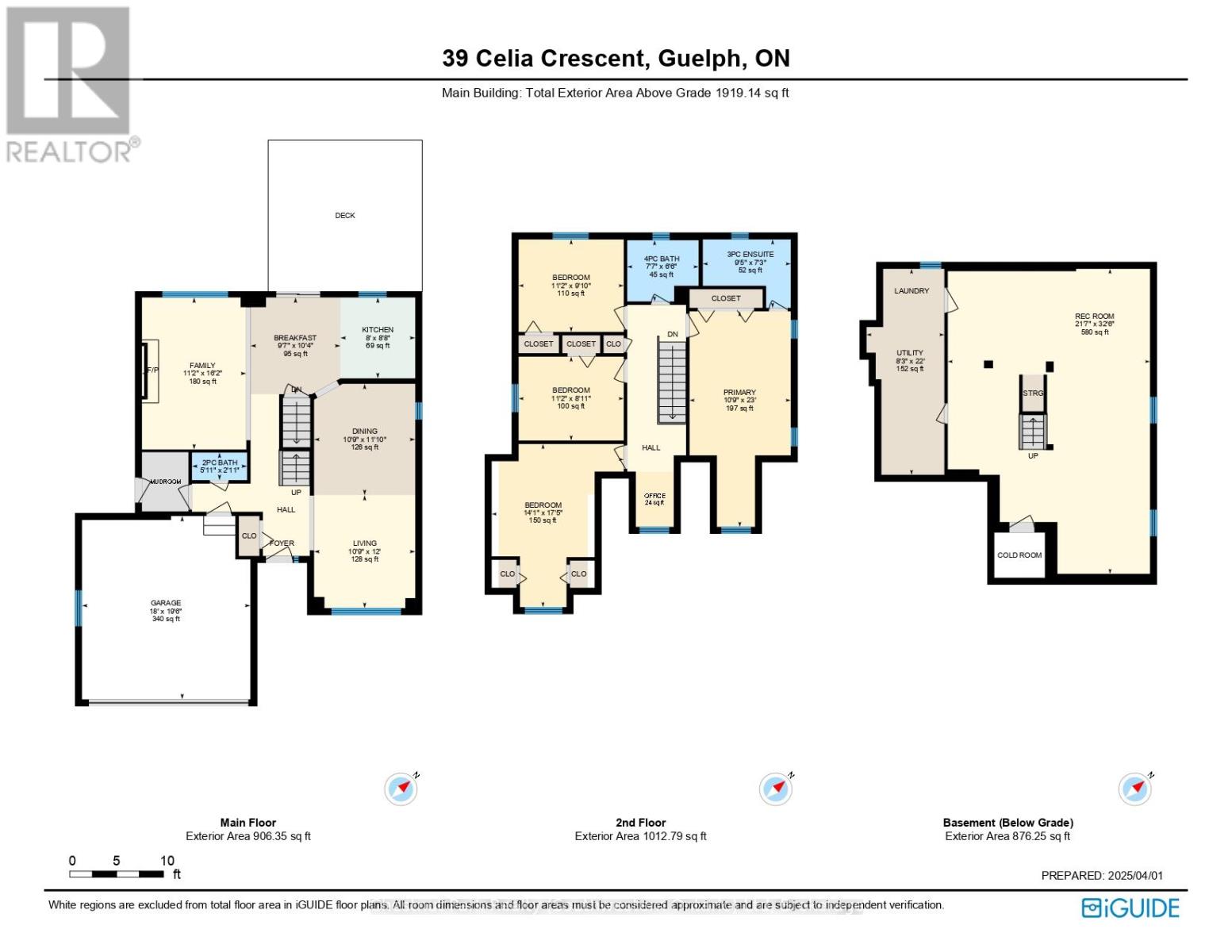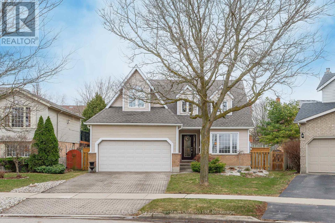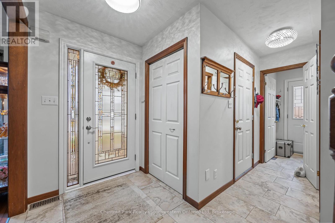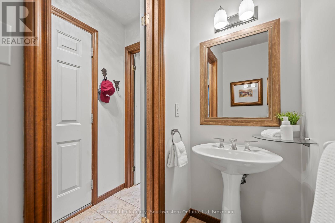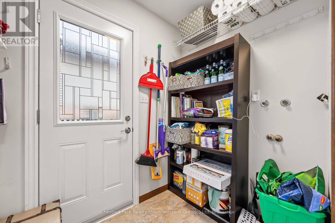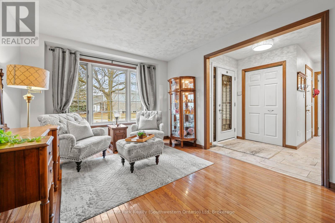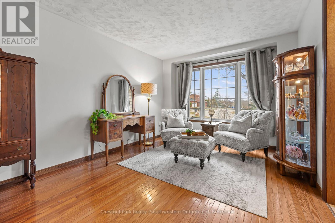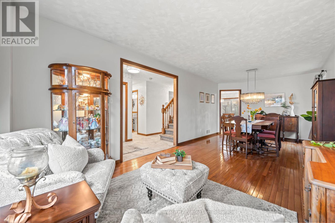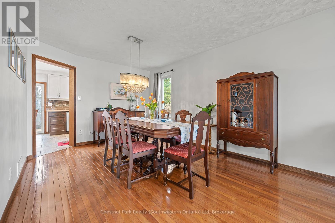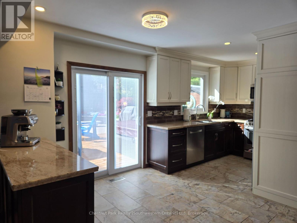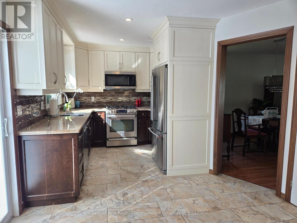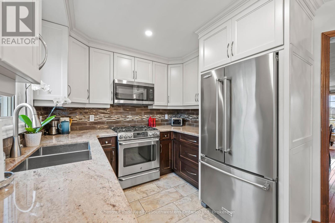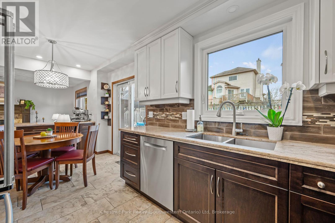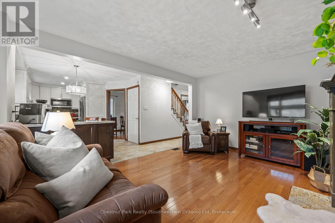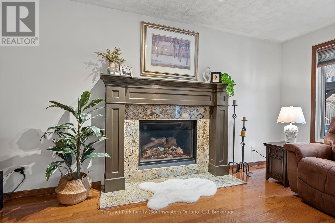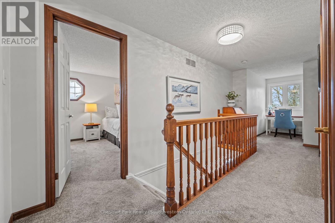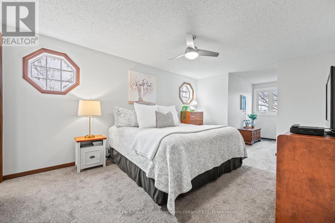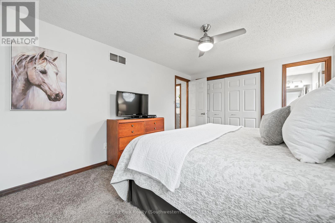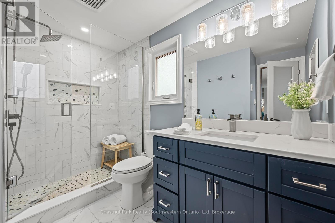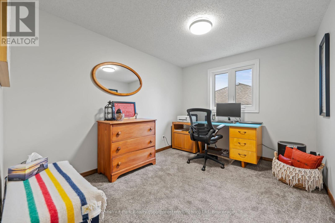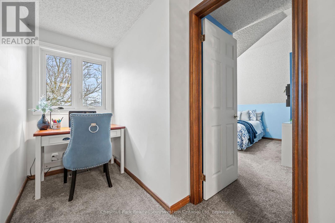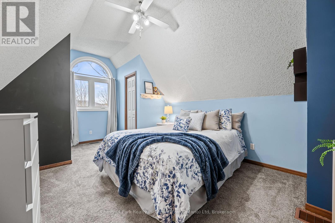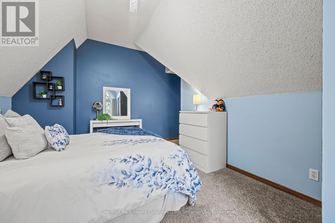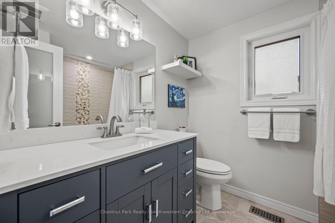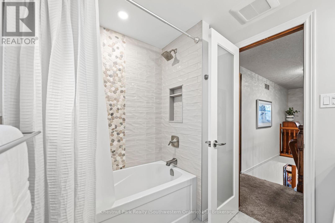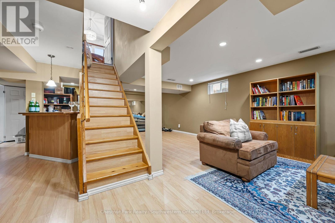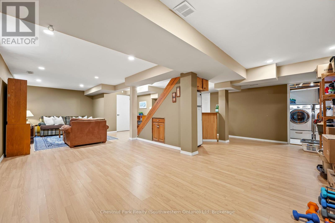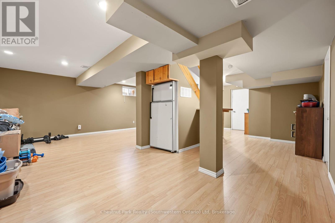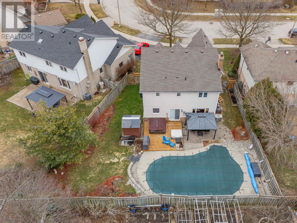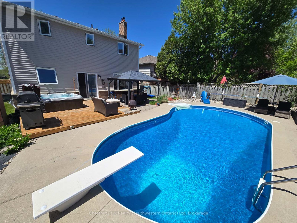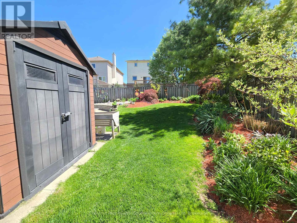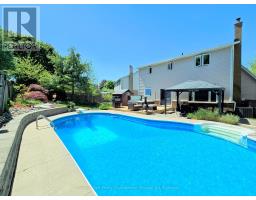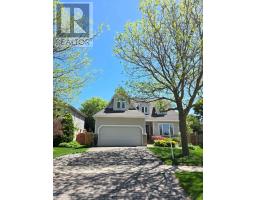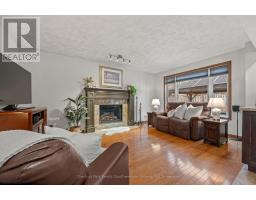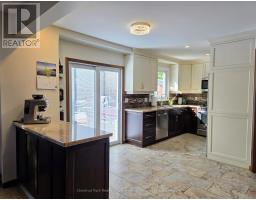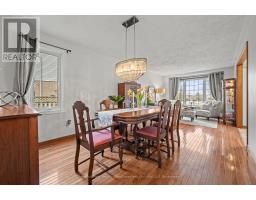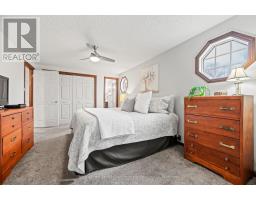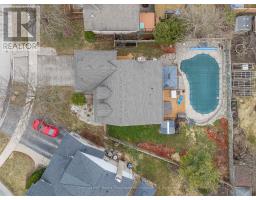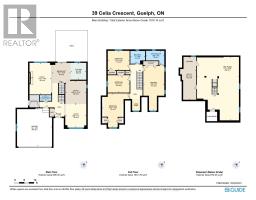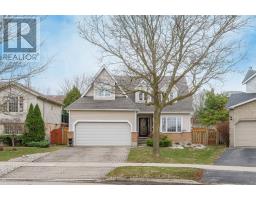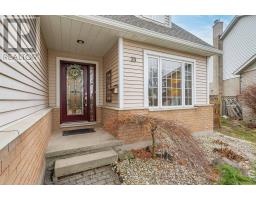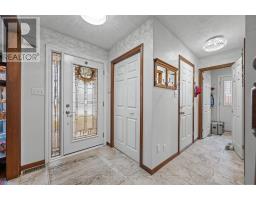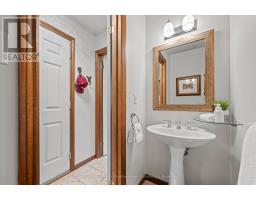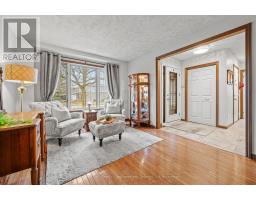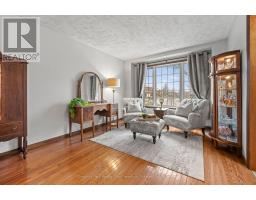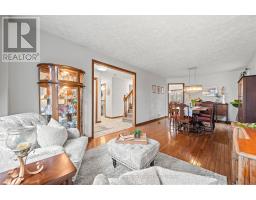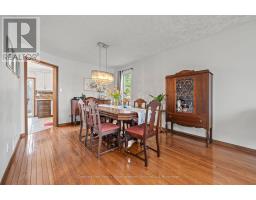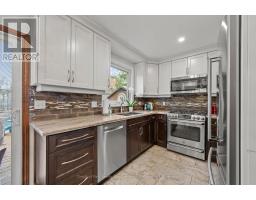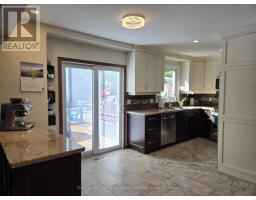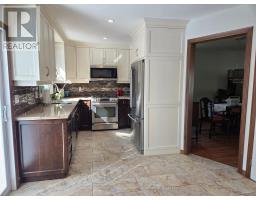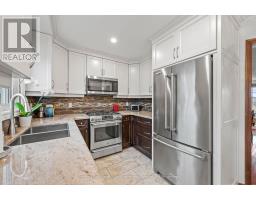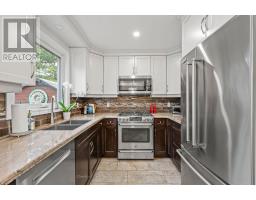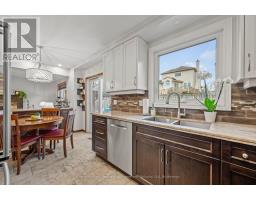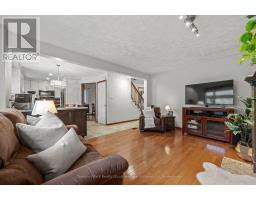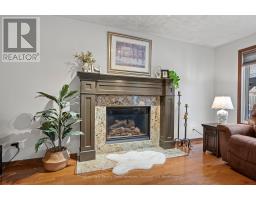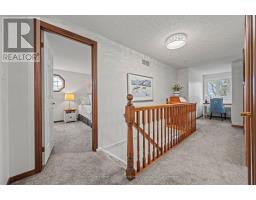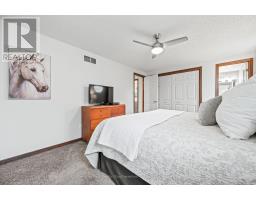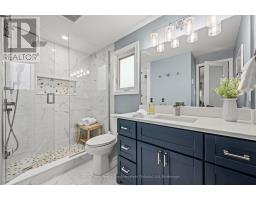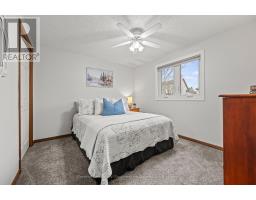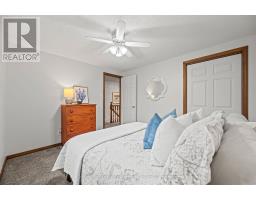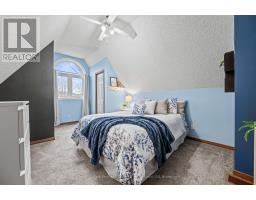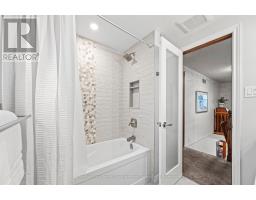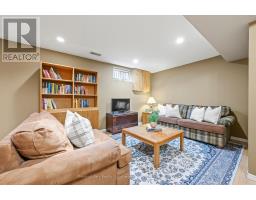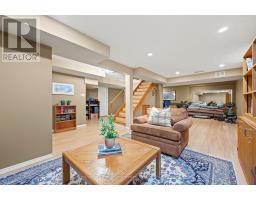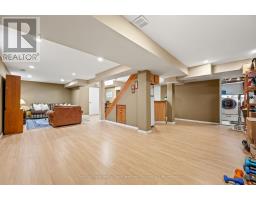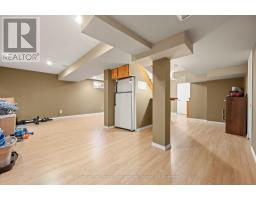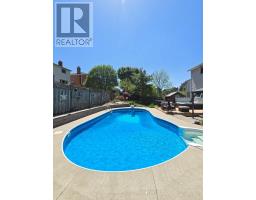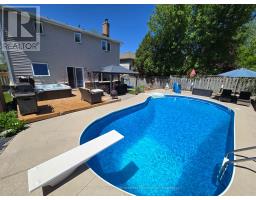39 Celia Crescent Guelph, Ontario N1G 4R4
$1,139,900
The pool is OPEN in this fantastic four-bedroom home in the highly sought-after Old University neighbourhood, where family life thrives! Imagine sun-drenched summer days spent splashing and playing in your very own inground pool the ultimate backyard oasis for endless fun and relaxation. This is more than just a house; it's a gateway to an incredible family-friendly community, boasting top-rated schools, tree-lined streets perfect for kids to play, and easy access to the scenic Speed River trails for those delightful ice cream trips to the Boathouse or evenings out in Downtown Guelph. Inside, gleaming hardwood floors flow through the spacious living and dining areas, ideal for family gatherings. The updated eat-in kitchen, complete with a gas stove, is the heart of the home. Cozy up in the family room by the gas fireplace for movie nights and fort-building adventures. Upstairs, discover four generous bedrooms, including a primary suite with its own ensuite for your private escape, plus a dedicated office space. The finished basement offers even more flexible living. But the real star? The sparkling inground pool, promising years of summer joy and making you the go-to house for neighborhood fun! 39 Celia Crescent offers not just a home, but a vibrant family lifestyle in a truly exceptional location. Don't miss your chance to make pool-side memories in your four-bedroom haven! (id:35360)
Property Details
| MLS® Number | X12159749 |
| Property Type | Single Family |
| Community Name | Dovercliffe Park/Old University |
| Equipment Type | None |
| Features | Irregular Lot Size |
| Parking Space Total | 4 |
| Pool Type | Inground Pool |
| Rental Equipment Type | None |
Building
| Bathroom Total | 3 |
| Bedrooms Above Ground | 4 |
| Bedrooms Total | 4 |
| Age | 31 To 50 Years |
| Amenities | Fireplace(s) |
| Appliances | Water Softener, Water Heater, Garage Door Opener Remote(s), Dishwasher, Dryer, Microwave, Stove, Washer, Refrigerator |
| Basement Development | Finished |
| Basement Type | Full (finished) |
| Construction Style Attachment | Detached |
| Cooling Type | Central Air Conditioning |
| Exterior Finish | Brick, Vinyl Siding |
| Fireplace Present | Yes |
| Fireplace Total | 1 |
| Foundation Type | Poured Concrete |
| Half Bath Total | 1 |
| Heating Fuel | Natural Gas |
| Heating Type | Forced Air |
| Stories Total | 2 |
| Size Interior | 1,500 - 2,000 Ft2 |
| Type | House |
| Utility Water | Municipal Water |
Parking
| Attached Garage | |
| Garage |
Land
| Acreage | No |
| Sewer | Sanitary Sewer |
| Size Depth | 105 Ft |
| Size Frontage | 39 Ft ,10 In |
| Size Irregular | 39.9 X 105 Ft ; 105.03 X 39.92 X 115.24 X 80.99 |
| Size Total Text | 39.9 X 105 Ft ; 105.03 X 39.92 X 115.24 X 80.99|under 1/2 Acre |
| Zoning Description | R1c |
Rooms
| Level | Type | Length | Width | Dimensions |
|---|---|---|---|---|
| Second Level | Bedroom 2 | 3.4036 m | 2.9972 m | 3.4036 m x 2.9972 m |
| Second Level | Bedroom 3 | 3.4036 m | 2.7178 m | 3.4036 m x 2.7178 m |
| Second Level | Primary Bedroom | 7.0104 m | 3.2766 m | 7.0104 m x 3.2766 m |
| Second Level | Office | 1.8034 m | 1.2446 m | 1.8034 m x 1.2446 m |
| Second Level | Bathroom | 2.3114 m | 1.9812 m | 2.3114 m x 1.9812 m |
| Second Level | Bathroom | 2.8702 m | 2.2098 m | 2.8702 m x 2.2098 m |
| Second Level | Bedroom | 5.3086 m | 4.2926 m | 5.3086 m x 4.2926 m |
| Basement | Recreational, Games Room | 9.906 m | 6.5786 m | 9.906 m x 6.5786 m |
| Basement | Utility Room | 6.7056 m | 2.5146 m | 6.7056 m x 2.5146 m |
| Main Level | Bathroom | 1.8034 m | 0.889 m | 1.8034 m x 0.889 m |
| Main Level | Dining Room | 3.6068 m | 3.2766 m | 3.6068 m x 3.2766 m |
| Main Level | Eating Area | 3.1496 m | 2.921 m | 3.1496 m x 2.921 m |
| Main Level | Kitchen | 2.6416 m | 2.4384 m | 2.6416 m x 2.4384 m |
| Main Level | Living Room | 3.6576 m | 3.2766 m | 3.6576 m x 3.2766 m |
| Main Level | Family Room | 4.9276 m | 3.4036 m | 4.9276 m x 3.4036 m |
| Main Level | Other | 5.9436 m | 5.4864 m | 5.9436 m x 5.4864 m |
Contact Us
Contact us for more information

Jessica Poland
Salesperson
www.youtube.com/embed/wvaOB03BGqc
www.jessandscott.com/
www.facebook.com/jessandscott.ca/
twitter.com/JessandScott
www.linkedin.com/in/jessicapoland
28 Douglas Street
Guelph, Ontario N1H 2S9
(519) 804-4095
(519) 885-1251
chestnutparkwest.com/

Scott Poland
Salesperson
www.youtube.com/embed/wvaOB03BGqc
www.jessandscott.com/
www.facebook.com/jessandscott.ca/
twitter.com/JessandScott
www.linkedin.com/in/scott-poland
28 Douglas Street
Guelph, Ontario N1H 2S9
(519) 804-4095
(519) 885-1251
chestnutparkwest.com/



