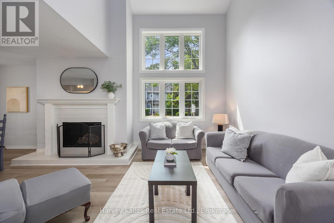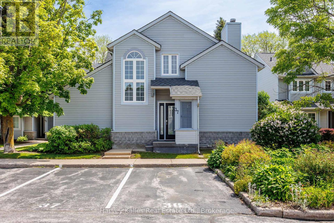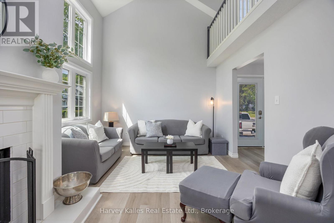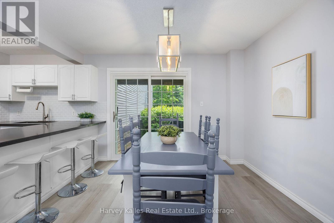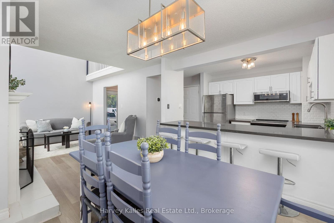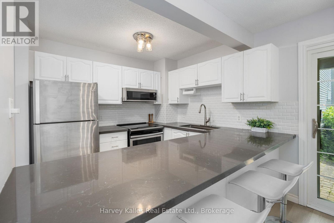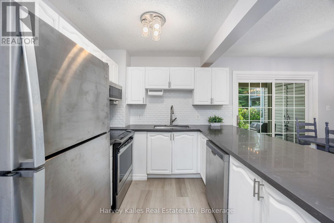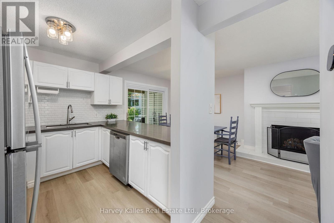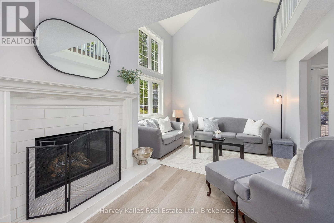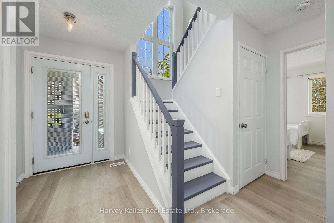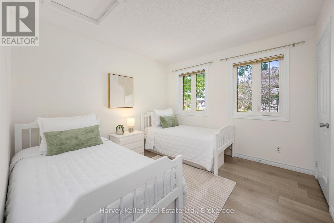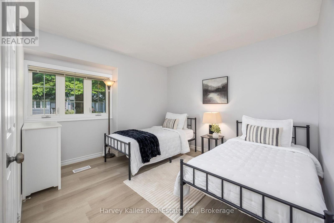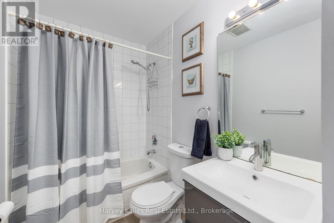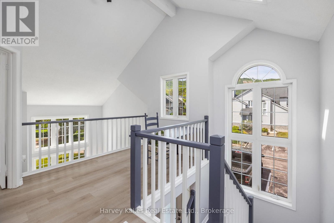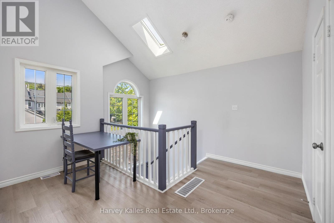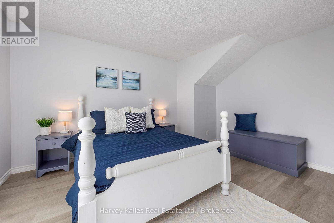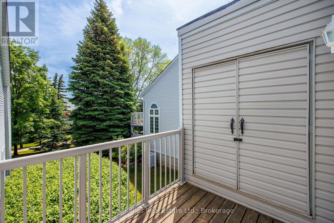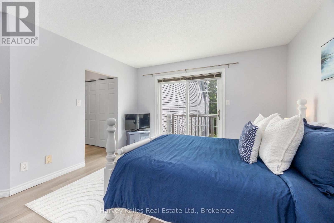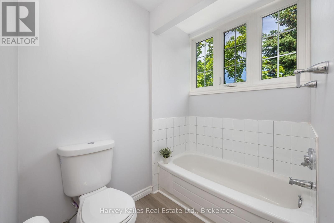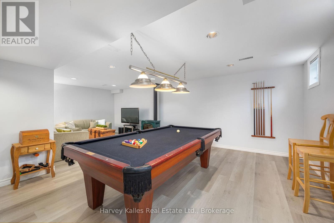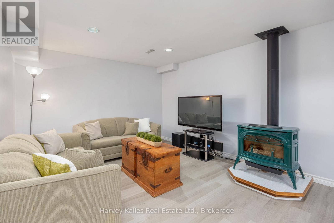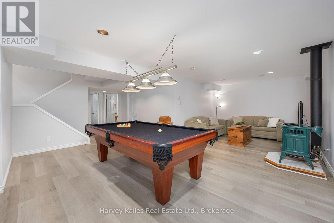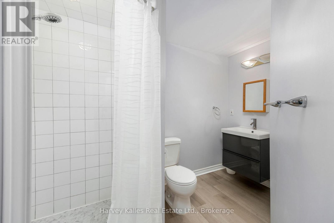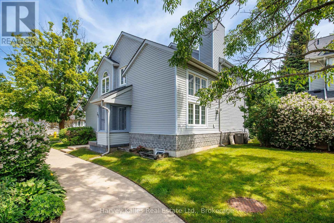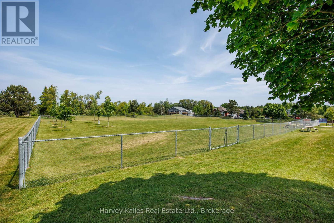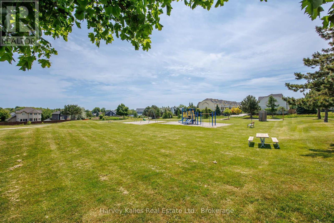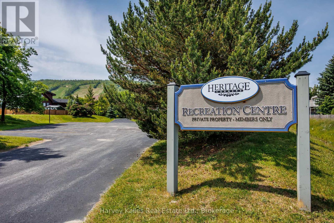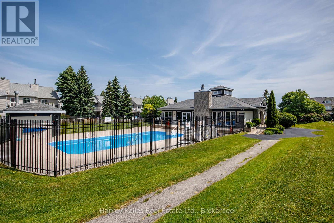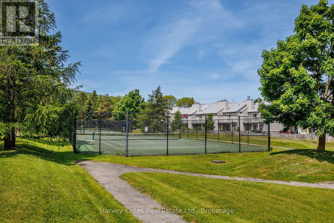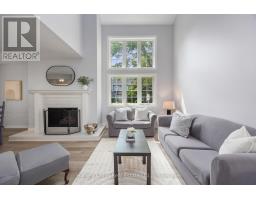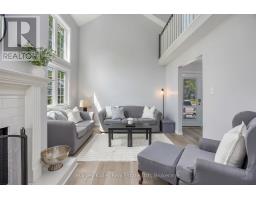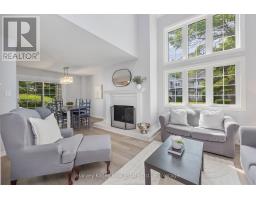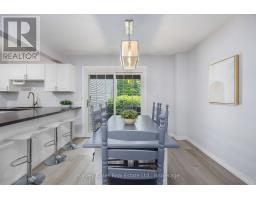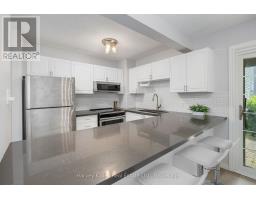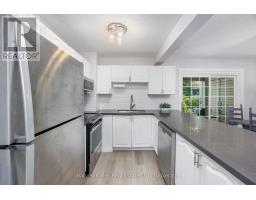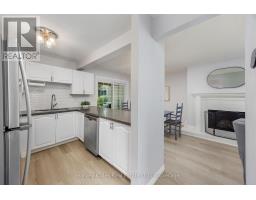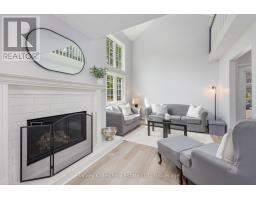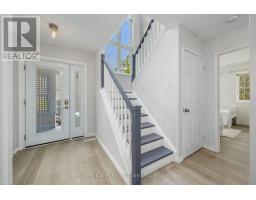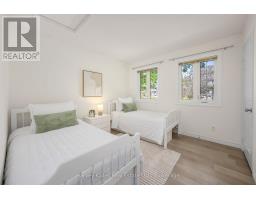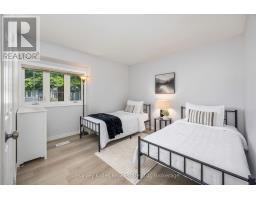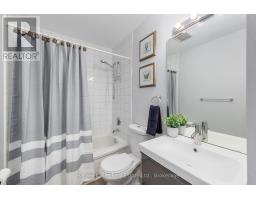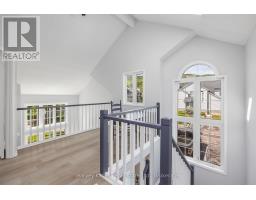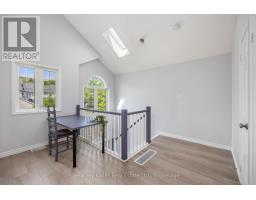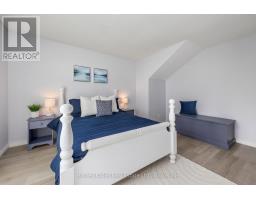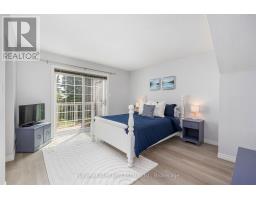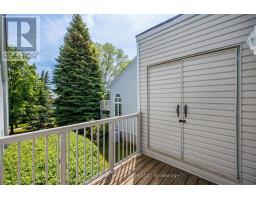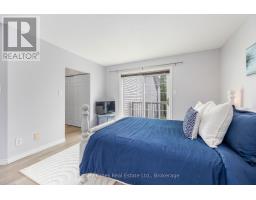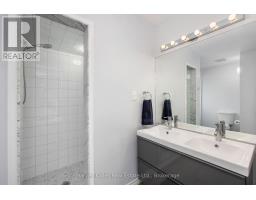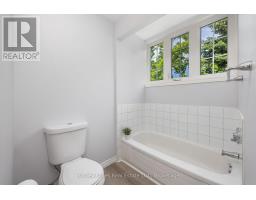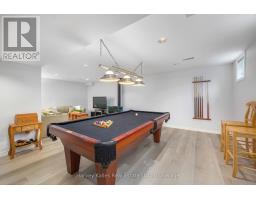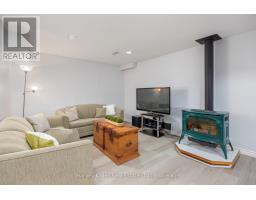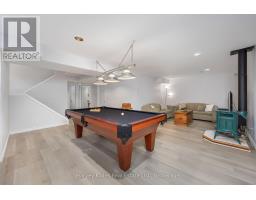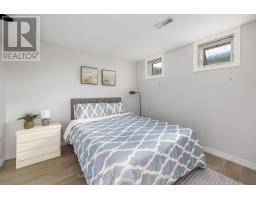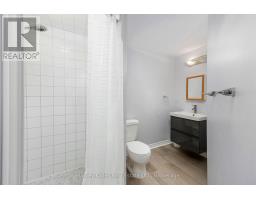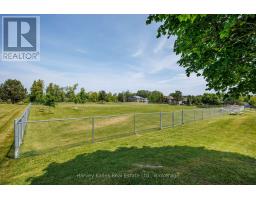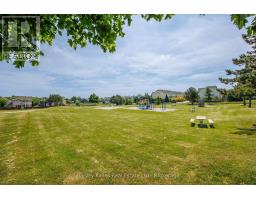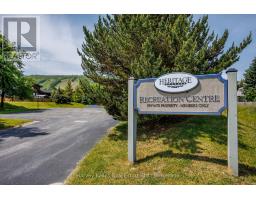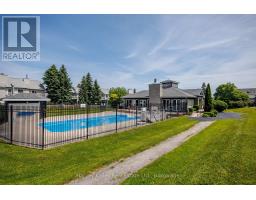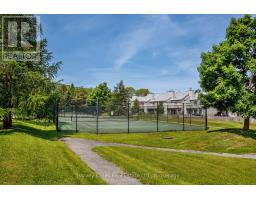37 - 146 Settler's Way Blue Mountains, Ontario L9Y 0M5
$2,700 Monthly
Delightful 4-Bedroom Townhome in Heritage Corners - Minutes to Blue Mountains available for seasonal lease. Welcome to this charming and fully furnished 4-bedroom, 3-bathroom townhome in the tranquil community of Heritage Corners. With soaring ceilings, a sun-filled ope loft, and a welcoming open-concept layout, this home blends perfect comfort, function and recreation all in one. The main level features a bright living room anchored by a gas fireplace, large windows and sliding glass doors off of the dining area that open to a private garden patio - ideal for summer BBQ's and outdoor dining. The kitchen is adorned with sleek grey quartz countertops and white tile black-splash. Two cozy bedrooms on the main floor share a stylish 4-piece bath, perfect for guests or family. Upstairs, the primary retreat is flooded with natural light and offers three separate closets, sliding doors to a private balcony, and a spa-inspired 4-piece ensuite complete with double sinks and a tiled walk-in shower with built in bench. The adjacent loft area is ideal for use as an office space, art studio or reading nook. The lower level offers a large rec-room, perfect for movie nights or a game of pool. A 4th bedroom, 3-piece bath and a spacious laundry room are also found on this level. This home is part of a friendly community offering access to a seasonal outdoor pool, tennis courts, and a games/community centre. Steps away from Tyrolean Village Park - with a playground, half basketball court, and dog park - and minutes to Blue Mountain Resort, Northwinds Beach, and the shops and restaurants of downtown Collingwood. Tucked in a quiet and peaceful neighbourhood, this is the perfect spot to enjoy the best of summer and fall in the Blue Mountains - right at your door step. This unit is available now for lease. (id:35360)
Property Details
| MLS® Number | X12230718 |
| Property Type | Single Family |
| Community Name | Blue Mountains |
| Amenities Near By | Beach, Park, Ski Area, Golf Nearby |
| Community Features | Pet Restrictions |
| Features | Balcony |
| Parking Space Total | 1 |
| Pool Type | Outdoor Pool |
| Structure | Clubhouse, Tennis Court |
Building
| Bathroom Total | 3 |
| Bedrooms Above Ground | 4 |
| Bedrooms Total | 4 |
| Amenities | Recreation Centre, Fireplace(s) |
| Appliances | Water Heater, Furniture |
| Basement Development | Finished |
| Basement Type | N/a (finished) |
| Cooling Type | Central Air Conditioning |
| Exterior Finish | Vinyl Siding |
| Fireplace Present | Yes |
| Fireplace Total | 2 |
| Heating Fuel | Natural Gas |
| Heating Type | Forced Air |
| Stories Total | 2 |
| Size Interior | 1,400 - 1,599 Ft2 |
| Type | Row / Townhouse |
Parking
| No Garage |
Land
| Acreage | No |
| Land Amenities | Beach, Park, Ski Area, Golf Nearby |
Rooms
| Level | Type | Length | Width | Dimensions |
|---|---|---|---|---|
| Second Level | Loft | 2.08 m | 2.13 m | 2.08 m x 2.13 m |
| Second Level | Primary Bedroom | 3.73 m | 4.34 m | 3.73 m x 4.34 m |
| Second Level | Bathroom | Measurements not available | ||
| Basement | Bathroom | Measurements not available | ||
| Basement | Bedroom 4 | 3.05 m | 3.15 m | 3.05 m x 3.15 m |
| Basement | Laundry Room | Measurements not available | ||
| Basement | Recreational, Games Room | 3.53 m | 7.47 m | 3.53 m x 7.47 m |
| Main Level | Kitchen | 2.69 m | 2.79 m | 2.69 m x 2.79 m |
| Main Level | Dining Room | 2.69 m | 3.02 m | 2.69 m x 3.02 m |
| Main Level | Living Room | 3.53 m | 4.65 m | 3.53 m x 4.65 m |
| Main Level | Bathroom | Measurements not available | ||
| Main Level | Bedroom | 3.2 m | 3.2 m | 3.2 m x 3.2 m |
| Main Level | Bedroom 2 | 3.2 m | 3.25 m | 3.2 m x 3.25 m |
https://www.realtor.ca/real-estate/28489272/37-146-settlers-way-blue-mountains-blue-mountains
Contact Us
Contact us for more information
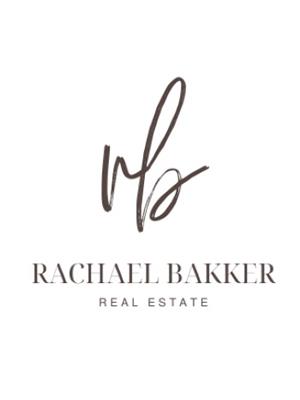
Rachael Bakker
Salesperson
www.rachaelbakker.com/
www.facebook.com/rachaelbakkerrealestate
www.linkedin.com/in/rachael-bakker-86636359/
www.instagram.com/rachaelbakkerrealestate/
1a Lee Valley Drive
Port Carling, Ontario P0B 1J0
(705) 765-6677
www.harveykallesmuskoka.com/

