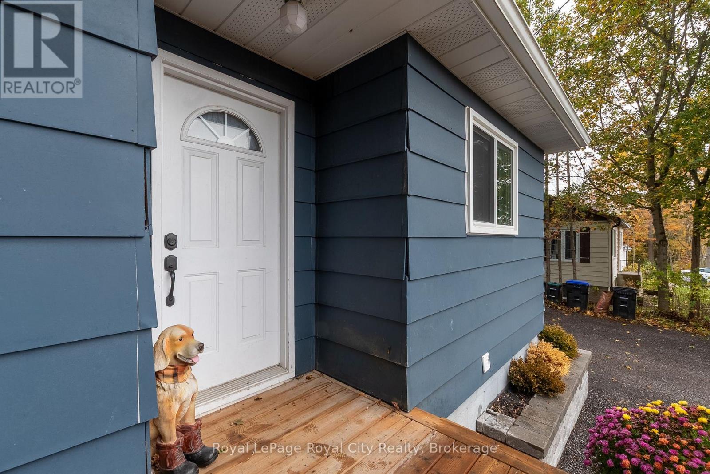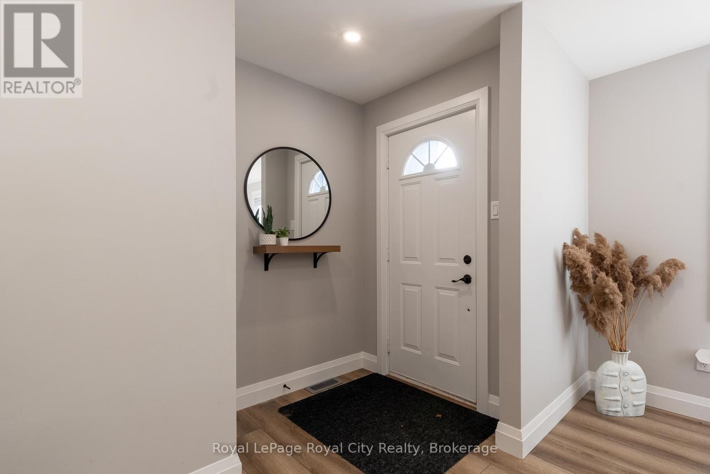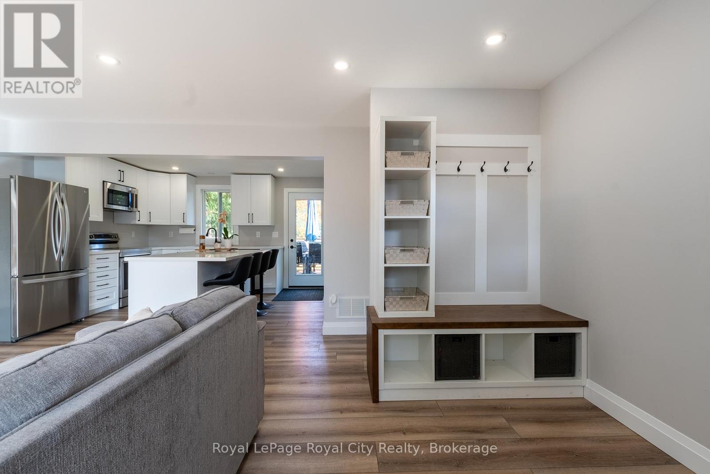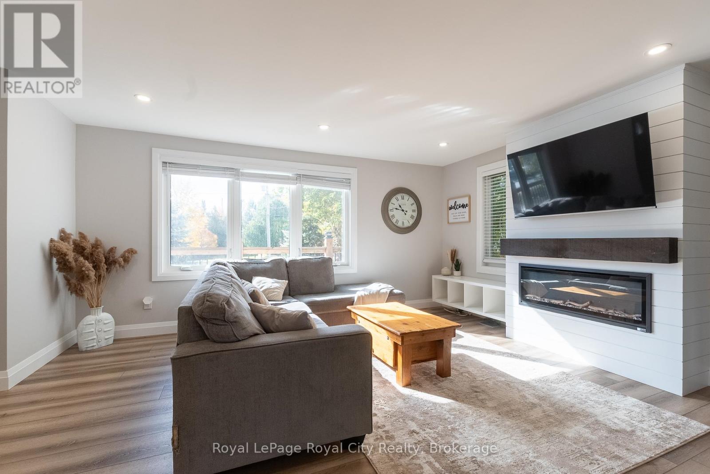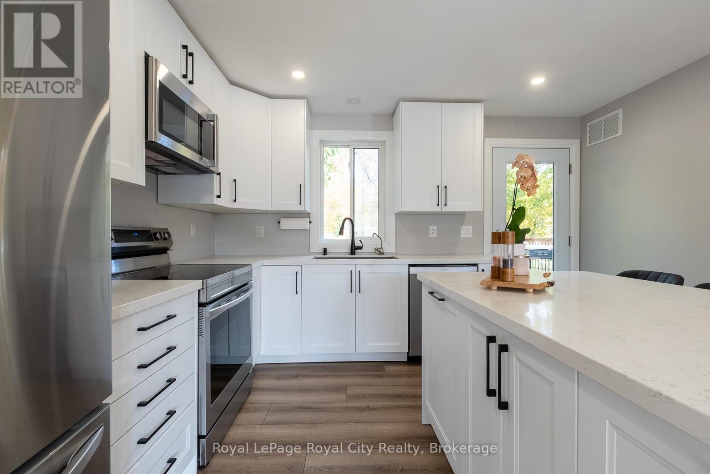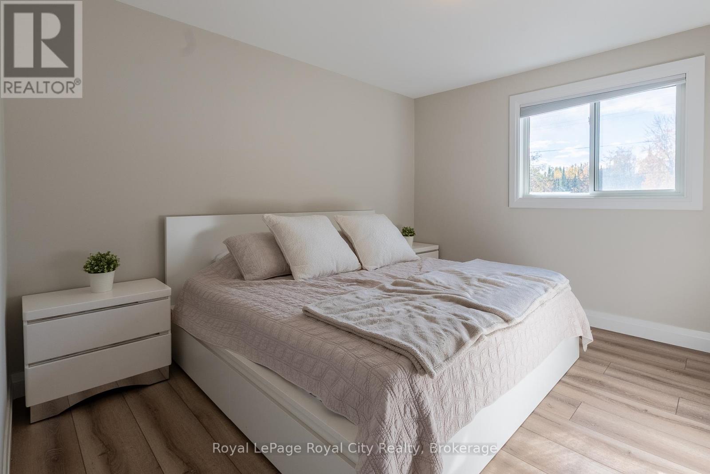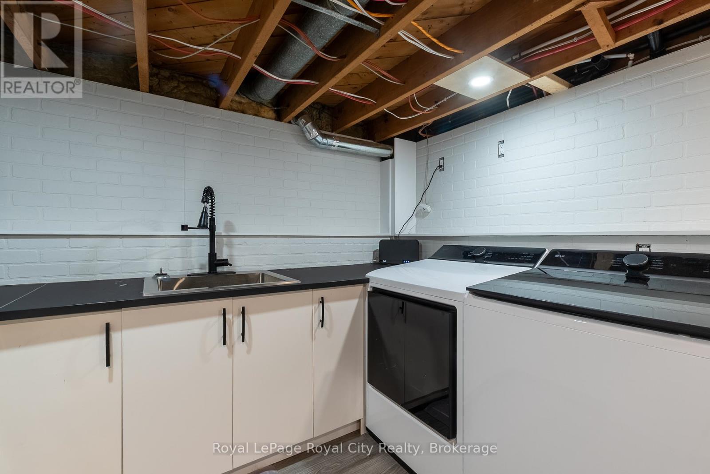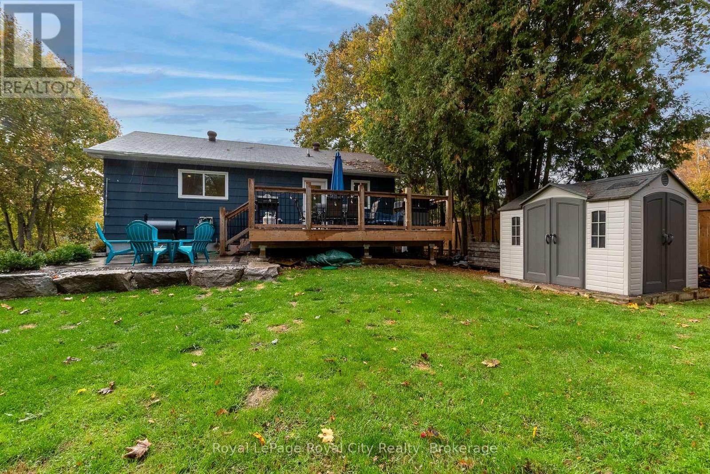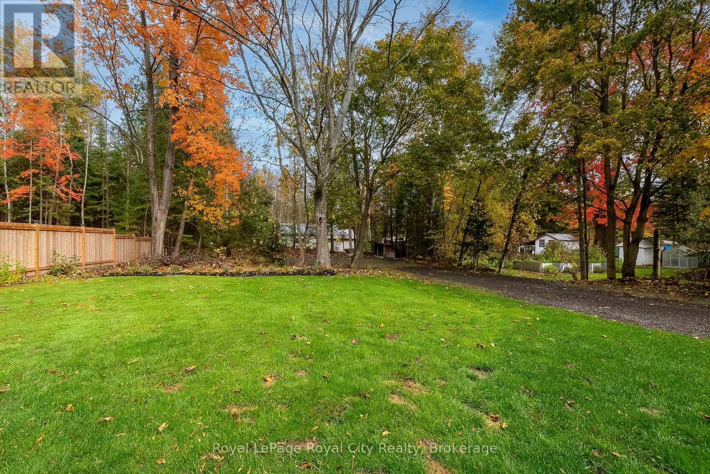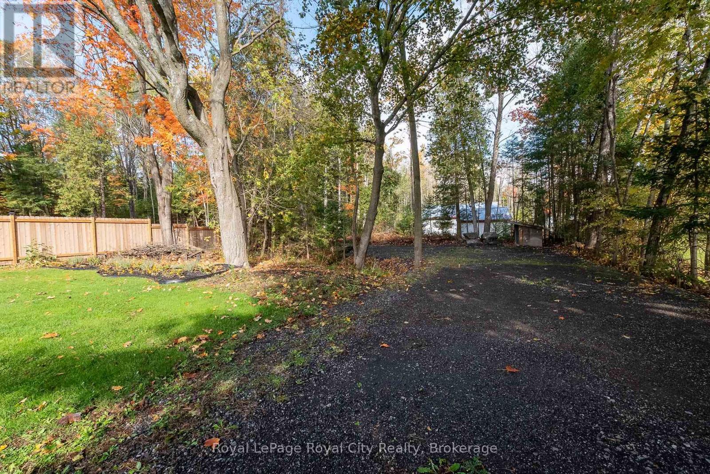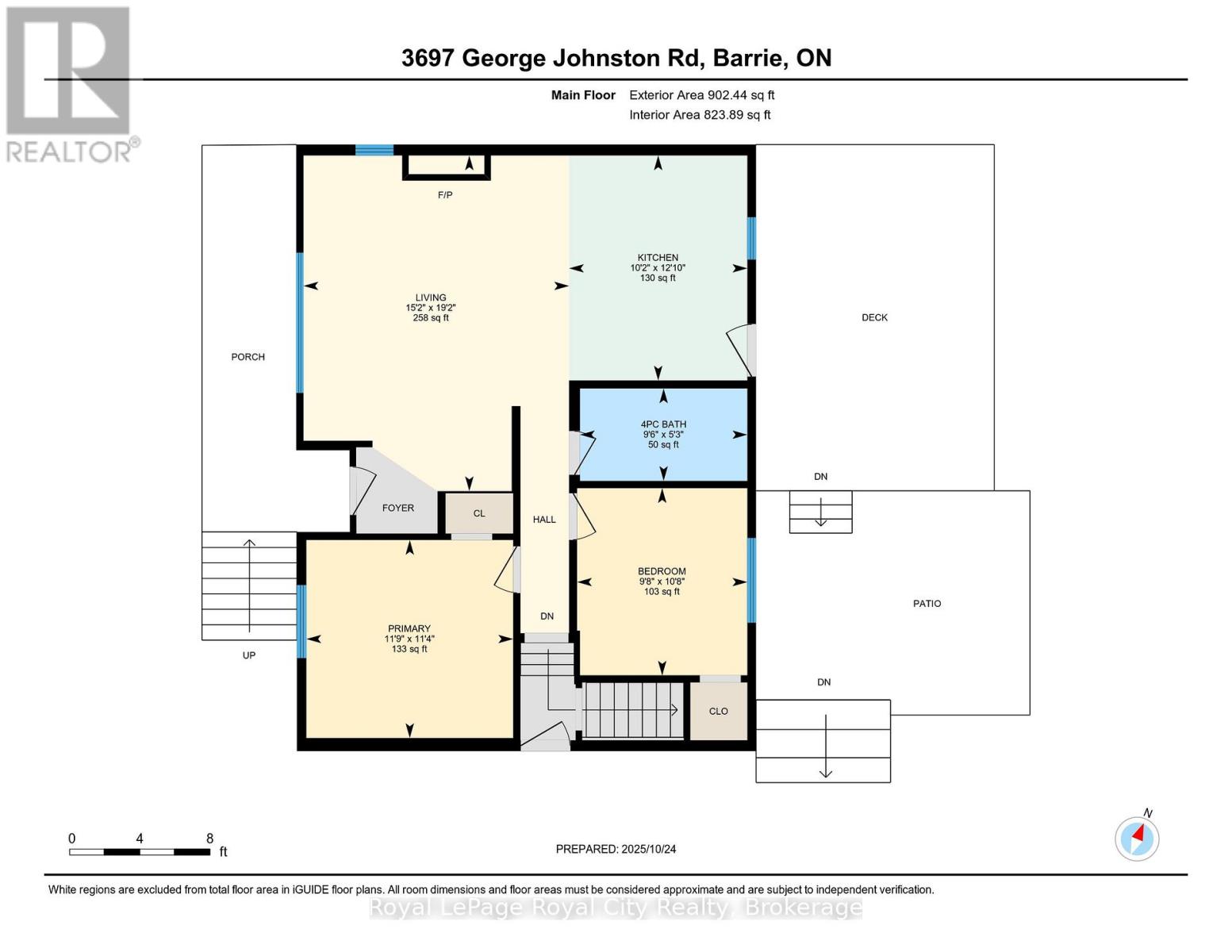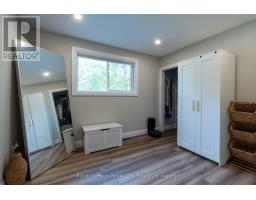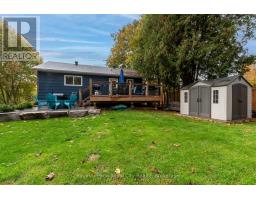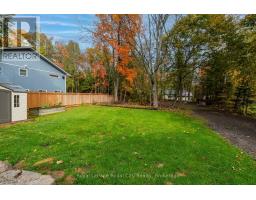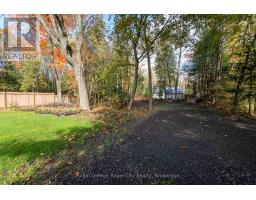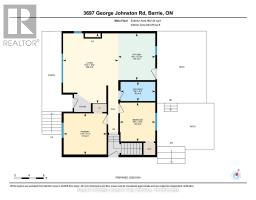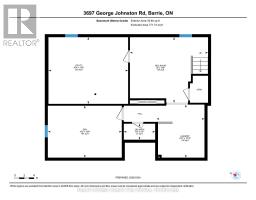3697 George Johnston Road Springwater, Ontario L4M 4S4
$724,999
Welcome to 3697 George Johnston Road in beautiful Springwater! Set on an impressive, 1/3 of an acre lot, this property offers endless space to enjoy. With ample parking for all of your vehicles and plenty of room for boats, trailers, or equipment. Perfect for anyone who values space, privacy, and functionality. Step inside to discover a bright and welcoming main floor filled with natural light. The beautifully updated kitchen features stainless steel appliances, modern finishes, and an open layout for easy entertaining. The finished basement provides versatility with endless options for a third bedroom, recreation room, home gym, workshop, or additional living space. Outside, you'll love the stunning deck and fire pit area, and all of the space the backyard has to offer. Conveniently located just a short drive to Highway 400, this property combines country charm with commuter convenience - offering the best of both worlds. (id:35360)
Property Details
| MLS® Number | S12541344 |
| Property Type | Single Family |
| Community Name | Rural Springwater |
| Parking Space Total | 20 |
| Structure | Patio(s), Porch |
Building
| Bathroom Total | 2 |
| Bedrooms Above Ground | 2 |
| Bedrooms Below Ground | 1 |
| Bedrooms Total | 3 |
| Amenities | Fireplace(s) |
| Appliances | Water Heater, Water Purifier, Water Softener, Water Treatment, Blinds, Dishwasher, Dryer, Freezer, Microwave, Hood Fan, Stove, Washer, Window Coverings, Refrigerator |
| Architectural Style | Bungalow |
| Basement Development | Finished |
| Basement Type | N/a (finished) |
| Construction Style Attachment | Detached |
| Cooling Type | Central Air Conditioning |
| Fireplace Present | Yes |
| Fireplace Total | 1 |
| Foundation Type | Concrete, Block |
| Half Bath Total | 1 |
| Heating Fuel | Propane |
| Heating Type | Forced Air |
| Stories Total | 1 |
| Size Interior | 700 - 1,100 Ft2 |
| Type | House |
Parking
| No Garage |
Land
| Acreage | No |
| Sewer | Septic System |
| Size Depth | 200 Ft |
| Size Frontage | 75 Ft |
| Size Irregular | 75 X 200 Ft |
| Size Total Text | 75 X 200 Ft |
Rooms
| Level | Type | Length | Width | Dimensions |
|---|---|---|---|---|
| Basement | Bathroom | 1.96 m | 1 m | 1.96 m x 1 m |
| Basement | Bedroom | 4.88 m | 4.09 m | 4.88 m x 4.09 m |
| Basement | Den | 4.62 m | 3.24 m | 4.62 m x 3.24 m |
| Basement | Laundry Room | 3 m | 3.31 m | 3 m x 3.31 m |
| Basement | Utility Room | 4.97 m | 4.16 m | 4.97 m x 4.16 m |
| Main Level | Living Room | 5.84 m | 4.62 m | 5.84 m x 4.62 m |
| Main Level | Primary Bedroom | 3.44 m | 3.59 m | 3.44 m x 3.59 m |
| Main Level | Kitchen | 3.91 m | 3.1 m | 3.91 m x 3.1 m |
| Main Level | Bathroom | 1.61 m | 2.91 m | 1.61 m x 2.91 m |
| Main Level | Bedroom | 3.26 m | 2.96 m | 3.26 m x 2.96 m |
https://www.realtor.ca/real-estate/29099515/3697-george-johnston-road-springwater-rural-springwater
Contact Us
Contact us for more information

Jared Ropchan
Salesperson
royalcity.com/
30 Edinburgh Road North
Guelph, Ontario N1H 7J1
(519) 824-9050
(519) 824-5183
www.royalcity.com/


