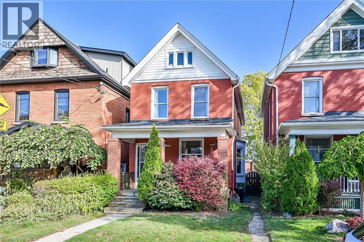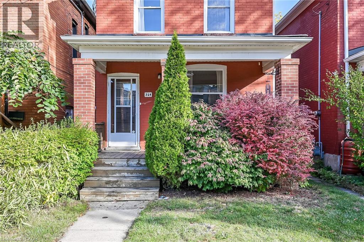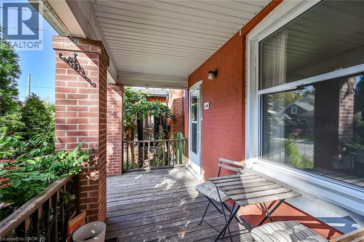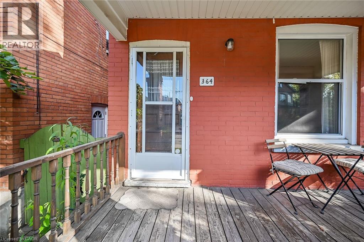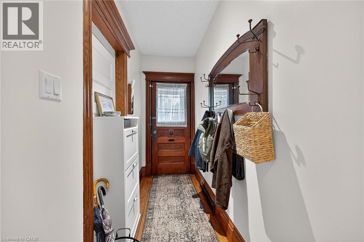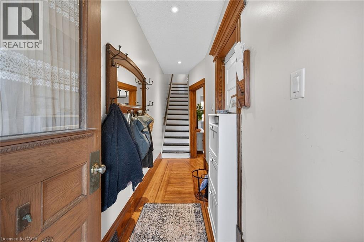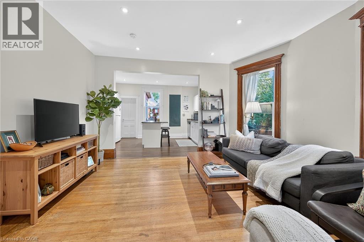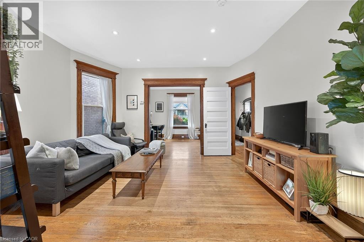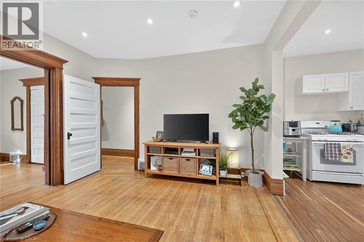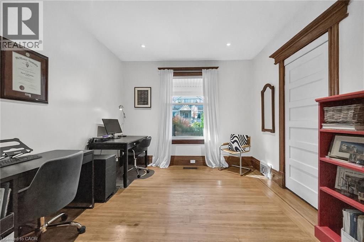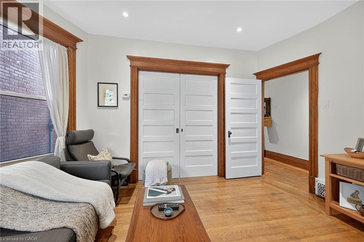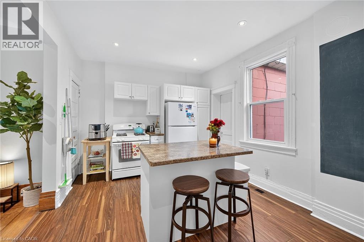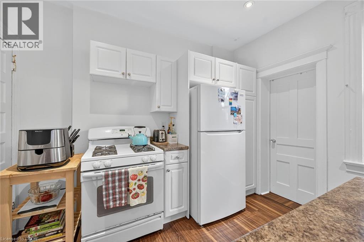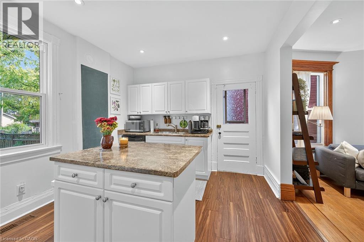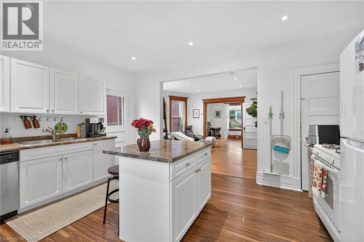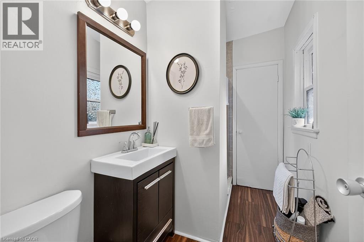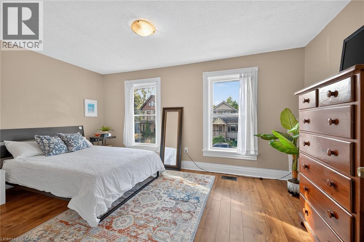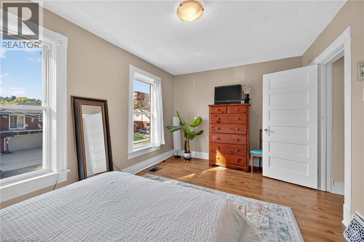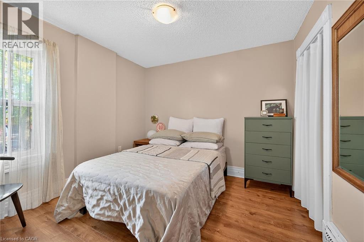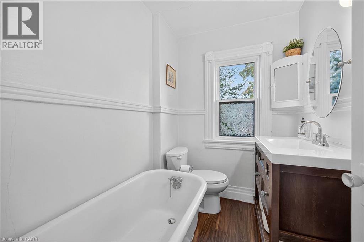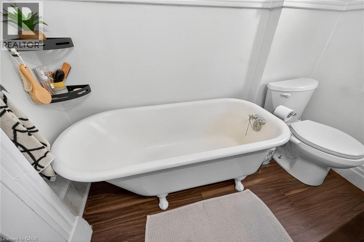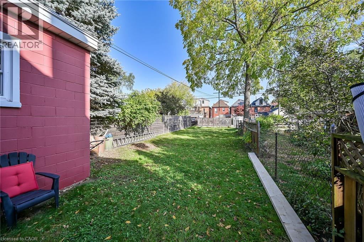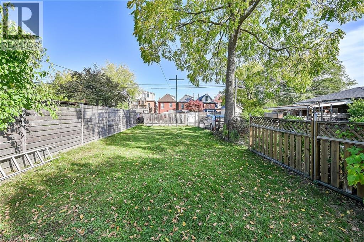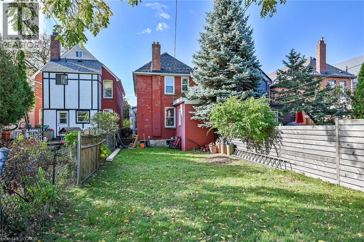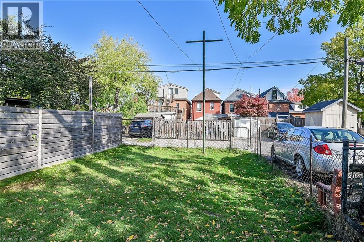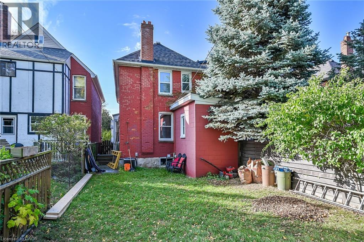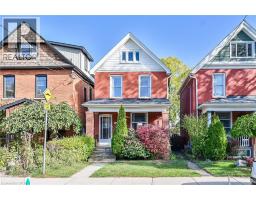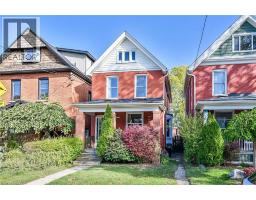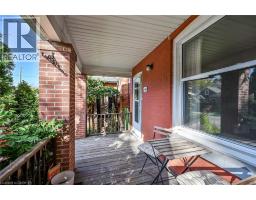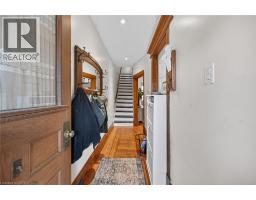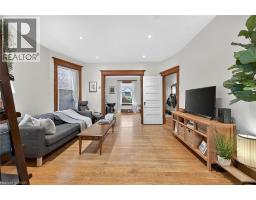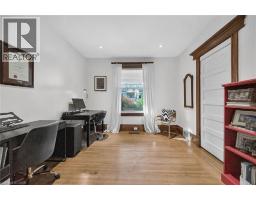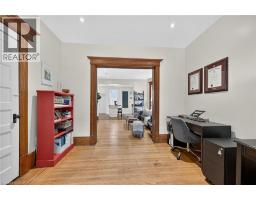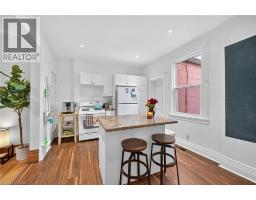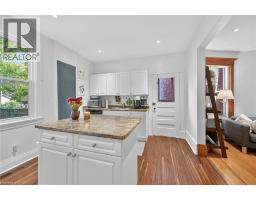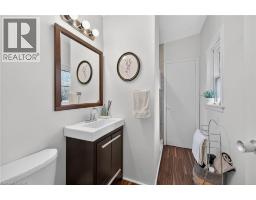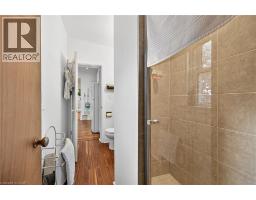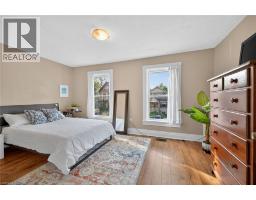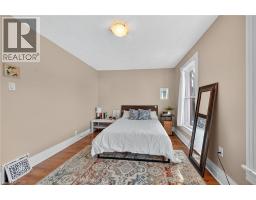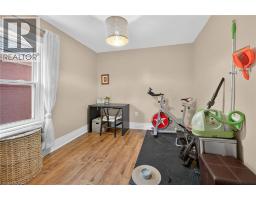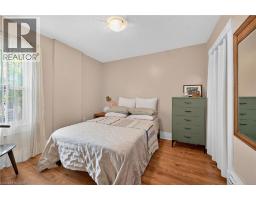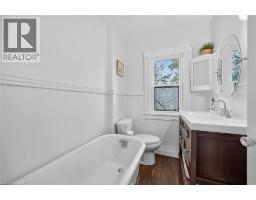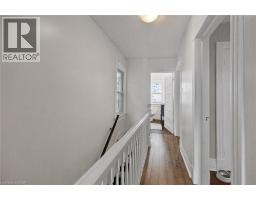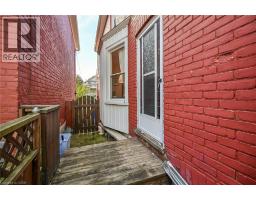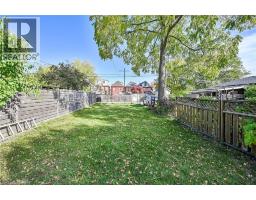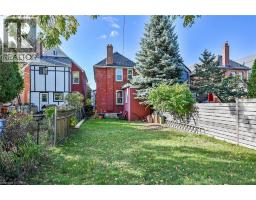364 Herkimer Street Hamilton, Ontario L8P 2J1
$3,250 Monthly
Seize the opportunity to be the fortunate tenant to reside in this old world character home w/ stunning modern updates that include the kitchen and baths. Character abounds in this all brick 2.5 story southwest home, from the claw foot tub, gleaming hardwood floors and a covered front porch. Just steps to vibrant Locke Street and the incredible schools like Earl Kitchener. Add in paved rear parking for two cars and this is an obvious choice for you to make your next home. 12month lease, credit check, rental application and 1st and last month deposit required. (id:35360)
Property Details
| MLS® Number | 40781273 |
| Property Type | Single Family |
| Amenities Near By | Golf Nearby, Hospital, Park, Place Of Worship, Public Transit, Schools, Shopping |
| Equipment Type | Water Heater |
| Features | Southern Exposure, Private Yard |
| Parking Space Total | 1 |
| Rental Equipment Type | Water Heater |
Building
| Bathroom Total | 2 |
| Bedrooms Above Ground | 3 |
| Bedrooms Total | 3 |
| Appliances | Dishwasher, Dryer, Refrigerator, Stove, Washer |
| Basement Development | Unfinished |
| Basement Type | Full (unfinished) |
| Construction Style Attachment | Detached |
| Cooling Type | Central Air Conditioning |
| Exterior Finish | Brick |
| Foundation Type | Stone |
| Heating Fuel | Natural Gas |
| Heating Type | Forced Air |
| Stories Total | 3 |
| Size Interior | 1,320 Ft2 |
| Type | House |
| Utility Water | Municipal Water |
Land
| Access Type | Highway Nearby |
| Acreage | No |
| Land Amenities | Golf Nearby, Hospital, Park, Place Of Worship, Public Transit, Schools, Shopping |
| Sewer | Municipal Sewage System |
| Size Depth | 124 Ft |
| Size Frontage | 23 Ft |
| Size Irregular | 0.66 |
| Size Total | 0.66 Ac|under 1/2 Acre |
| Size Total Text | 0.66 Ac|under 1/2 Acre |
| Zoning Description | D |
Rooms
| Level | Type | Length | Width | Dimensions |
|---|---|---|---|---|
| Second Level | 3pc Bathroom | Measurements not available | ||
| Second Level | Bedroom | 9'2'' x 10'1'' | ||
| Second Level | Bedroom | 9'1'' x 11'1'' | ||
| Second Level | Primary Bedroom | 9'2'' x 14'2'' | ||
| Basement | Laundry Room | Measurements not available | ||
| Basement | Storage | Measurements not available | ||
| Main Level | 3pc Bathroom | Measurements not available | ||
| Main Level | Eat In Kitchen | 13'0'' x 11'2'' | ||
| Main Level | Dining Room | 12'2'' x 11'1'' | ||
| Main Level | Living Room | 12'3'' x 11'2'' | ||
| Main Level | Foyer | Measurements not available |
https://www.realtor.ca/real-estate/29018161/364-herkimer-street-hamilton
Contact Us
Contact us for more information
Jay A. Brandes
Salesperson
(905) 574-1450
109 Portia Drive
Ancaster, Ontario L9G 0E8
(905) 304-3303
(905) 574-1450
www.remaxescarpment.com/
Marsha Brandes
Salesperson
(905) 574-1450
109 Portia Drive
Ancaster, Ontario L9G 0E8
(905) 304-3303
(905) 574-1450
www.remaxescarpment.com/


