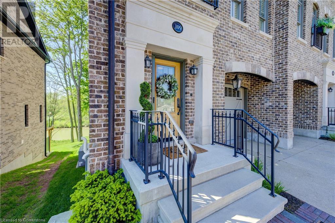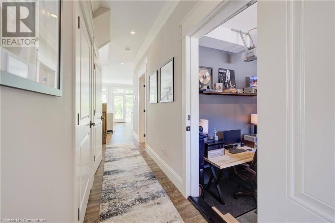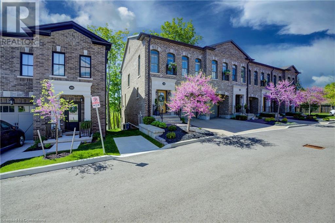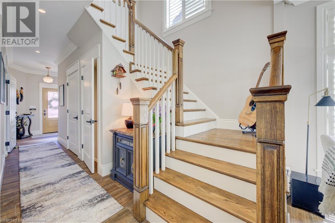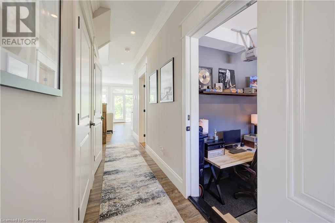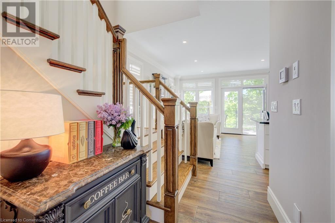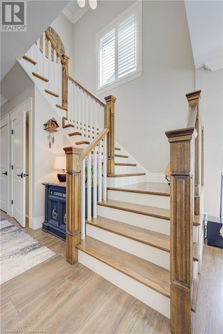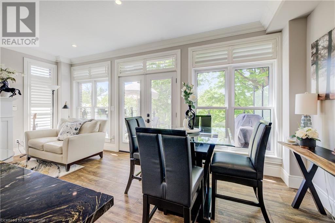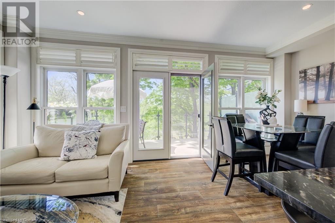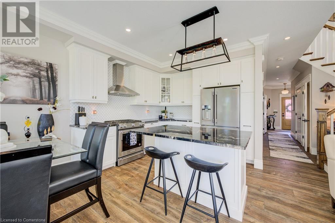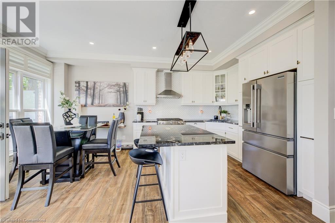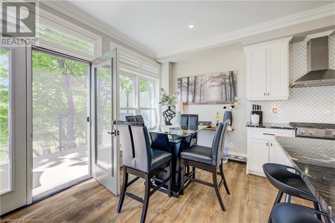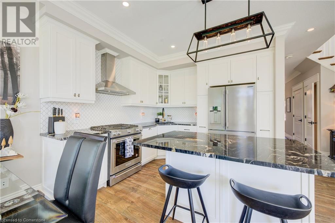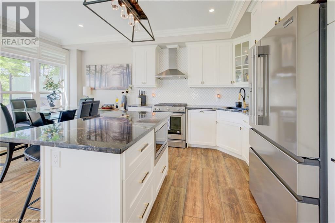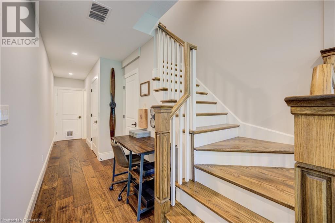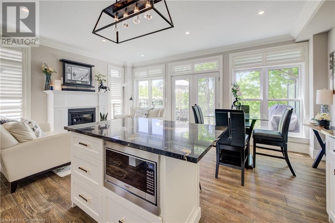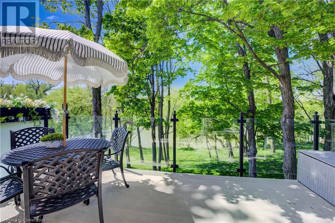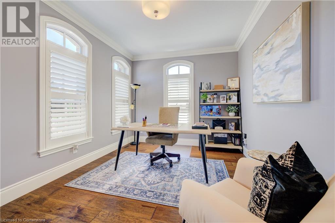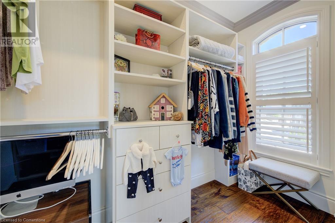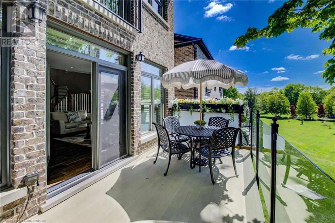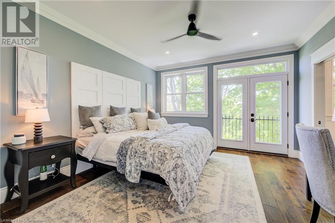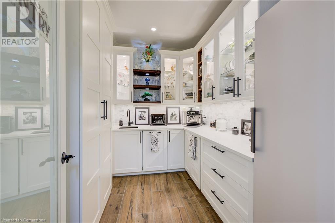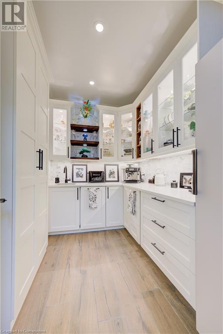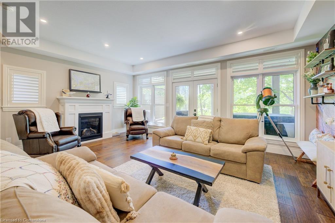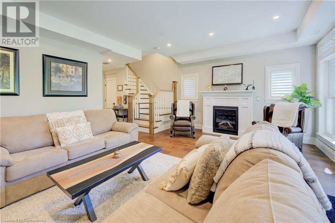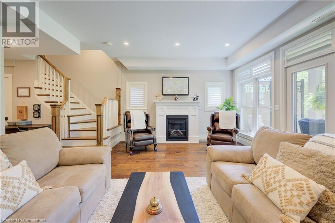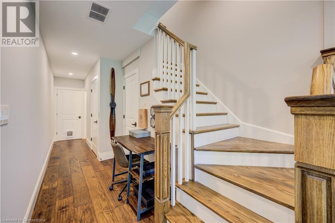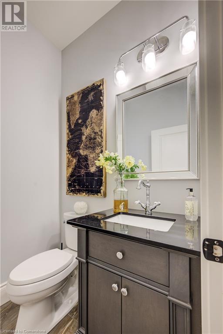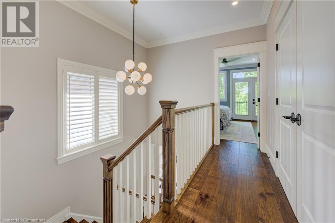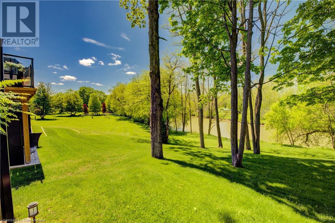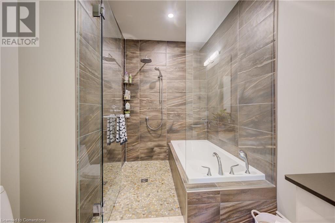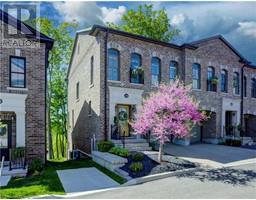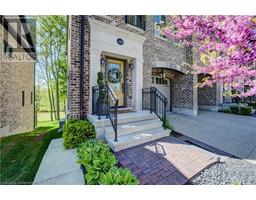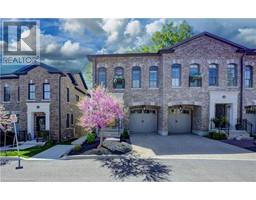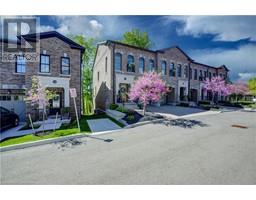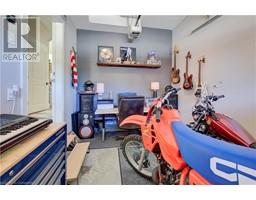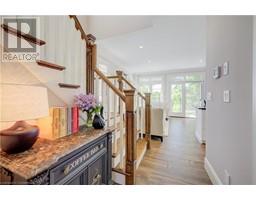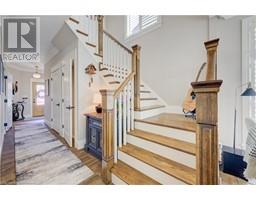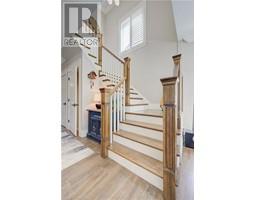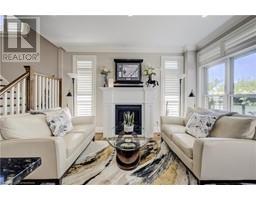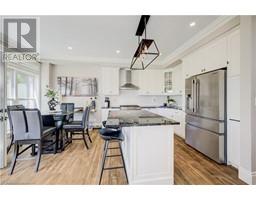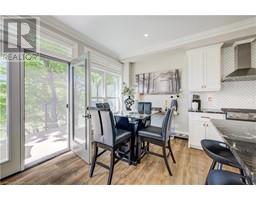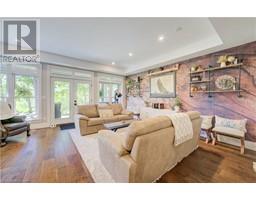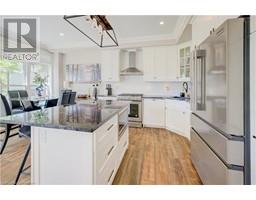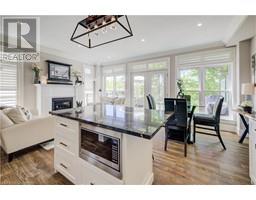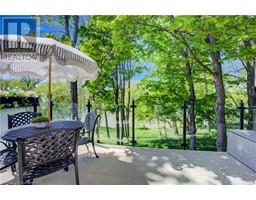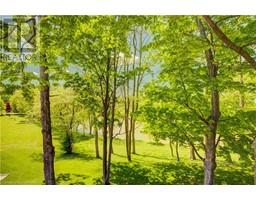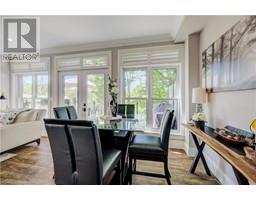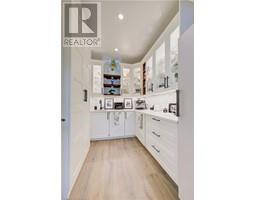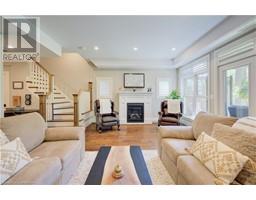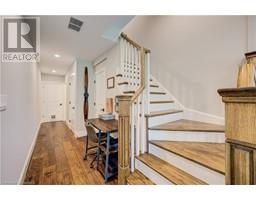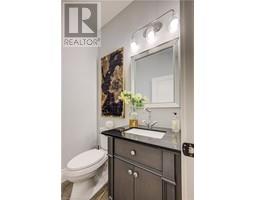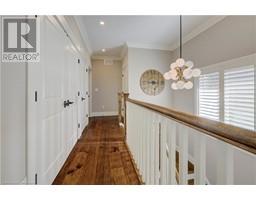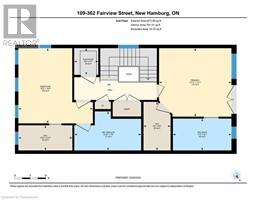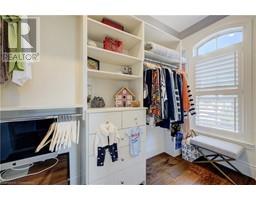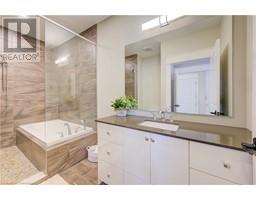362 Fairview Street Unit# 109 New Hamburg, Ontario N3A 1M2
$899,999Maintenance, Insurance, Common Area Maintenance, Landscaping
$340 Monthly
Maintenance, Insurance, Common Area Maintenance, Landscaping
$340 MonthlyWelcome to this stunning, custom-built luxury townhome, offering 2,367 sq ft of refined living space across three fully finished levels, all backing directly onto the tranquil Nith River. Designed with sophistication and comfort in mind, this home features two expansive bedroom suites—each with private ensuites boasting soaker tubs, walk-in showers, and custom walk-in closets. Enjoy 9-ft ceilings on every floor, solid wood flooring, oak railings, and upscale finishes like Italian marble countertops. An elevator provides seamless access to all levels, including a gourmet kitchen with high-end appliances and a wet pantry—perfect for entertaining. The open-concept main floor extends to a patio with panoramic river views, while the walk-out lower level offers a covered terrace and hot tub for relaxing year-round. A cozy rec room with a gas fireplace, two powder rooms, upper-level laundry, and energy-efficient ICF construction round out this exceptional home, which rarely requires heating or A/C. The attached garage fits a compact car, with the option to remove the pantry for full-size vehicle access. Whether it’s the incredible fishing, peaceful natural surroundings, or luxurious upgrades throughout, this riverfront gem delivers an unparalleled lifestyle. Book your private showing today—opportunities like this are rare! (id:35360)
Property Details
| MLS® Number | 40731227 |
| Property Type | Single Family |
| Amenities Near By | Golf Nearby, Park, Place Of Worship, Schools |
| Equipment Type | None |
| Features | Balcony, Sump Pump, Automatic Garage Door Opener |
| Parking Space Total | 2 |
| Rental Equipment Type | None |
| View Type | River View |
| Water Front Type | Waterfront |
Building
| Bathroom Total | 4 |
| Bedrooms Above Ground | 2 |
| Bedrooms Total | 2 |
| Appliances | Dishwasher, Dryer, Garburator, Refrigerator, Water Softener, Washer, Range - Gas, Microwave Built-in, Hood Fan, Window Coverings, Garage Door Opener, Hot Tub |
| Architectural Style | 2 Level |
| Basement Development | Finished |
| Basement Type | Full (finished) |
| Constructed Date | 2017 |
| Construction Style Attachment | Attached |
| Cooling Type | Central Air Conditioning |
| Exterior Finish | Brick |
| Fire Protection | Smoke Detectors |
| Fireplace Present | Yes |
| Fireplace Total | 2 |
| Fixture | Ceiling Fans |
| Foundation Type | Insulated Concrete Forms |
| Half Bath Total | 2 |
| Heating Fuel | Natural Gas |
| Heating Type | Forced Air |
| Stories Total | 2 |
| Size Interior | 2,366 Ft2 |
| Type | Row / Townhouse |
| Utility Water | Municipal Water |
Parking
| Attached Garage | |
| Visitor Parking |
Land
| Access Type | Road Access, Highway Access |
| Acreage | No |
| Land Amenities | Golf Nearby, Park, Place Of Worship, Schools |
| Landscape Features | Landscaped |
| Sewer | Municipal Sewage System |
| Size Total Text | Unknown |
| Surface Water | River/stream |
| Zoning Description | Z4a |
Rooms
| Level | Type | Length | Width | Dimensions |
|---|---|---|---|---|
| Second Level | Primary Bedroom | 13'3'' x 14'0'' | ||
| Second Level | Bedroom | 14'6'' x 14'5'' | ||
| Second Level | 4pc Bathroom | Measurements not available | ||
| Second Level | 4pc Bathroom | Measurements not available | ||
| Lower Level | Family Room | 19'8'' x 17'5'' | ||
| Lower Level | 2pc Bathroom | Measurements not available | ||
| Main Level | Other | 5'2'' x 4'8'' | ||
| Main Level | Living Room | 9'5'' x 13'11'' | ||
| Main Level | Dining Room | 10'3'' x 7'5'' | ||
| Main Level | Kitchen | 10'3'' x 10'3'' | ||
| Main Level | Pantry | 9'9'' x 6'9'' | ||
| Main Level | 2pc Bathroom | Measurements not available |
https://www.realtor.ca/real-estate/28346608/362-fairview-street-unit-109-new-hamburg
Contact Us
Contact us for more information

Tony Johal
Broker
(519) 740-7230
www.tonyjohal.com/
1400 Bishop St. N, Suite B
Cambridge, Ontario N1R 6W8
(519) 740-3690
(519) 740-7230
Tara Bennett
Salesperson
(519) 740-7230
1400 Bishop St.
Cambridge, Ontario N1R 6W8
(519) 740-3690
(519) 740-7230
www.remaxtwincity.com/



