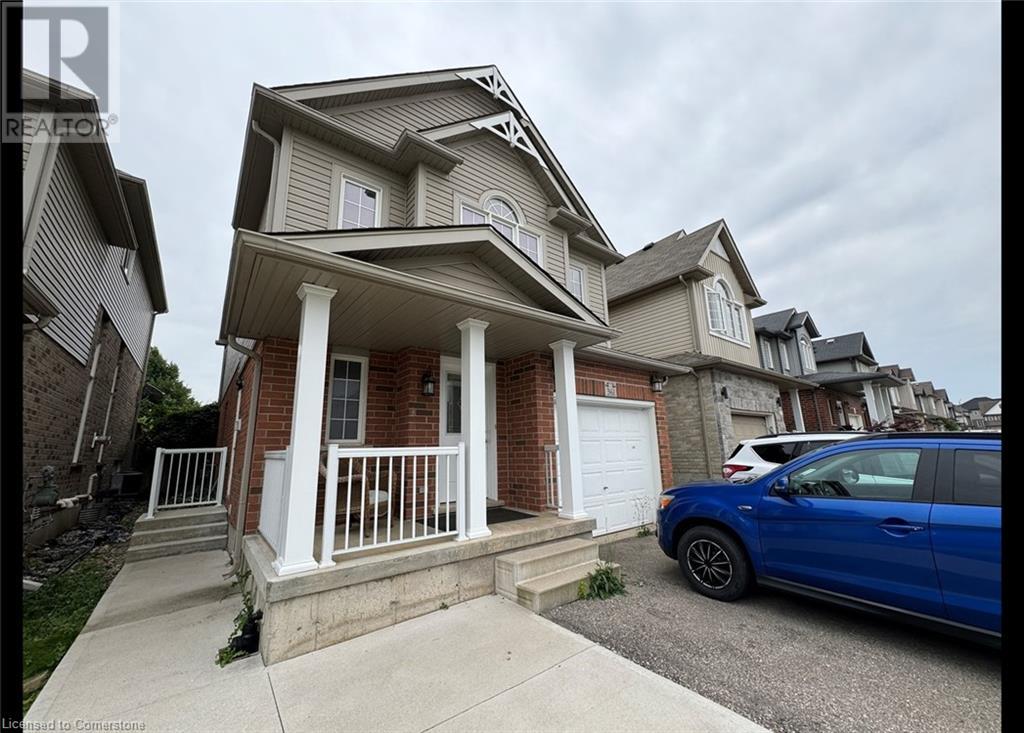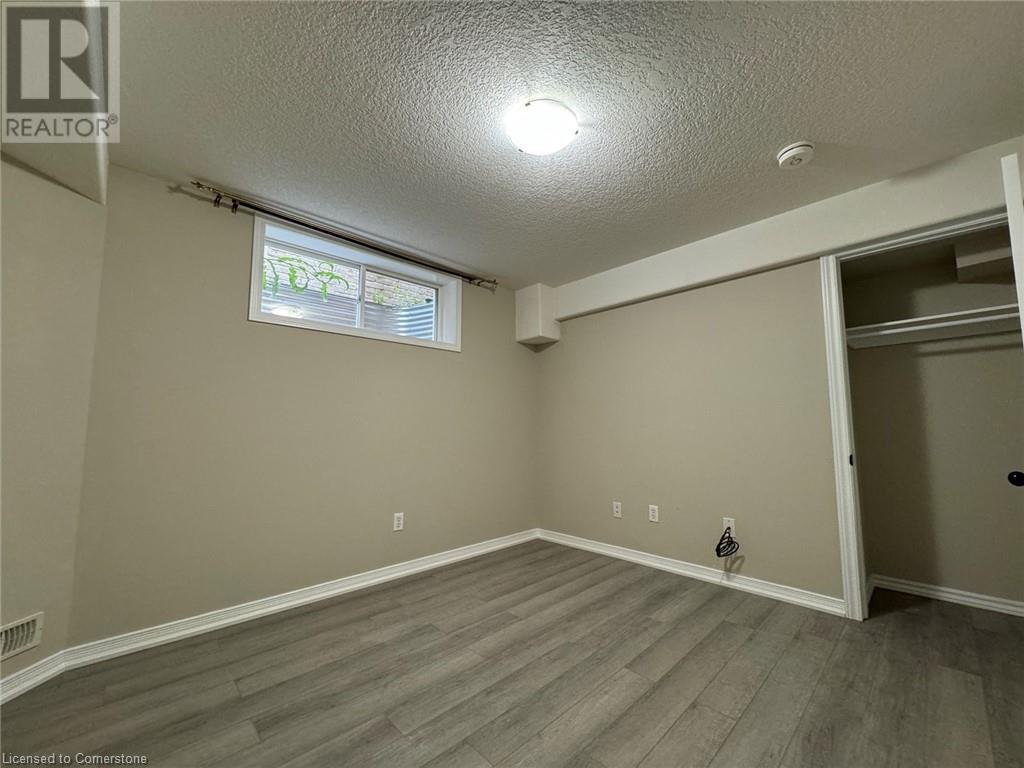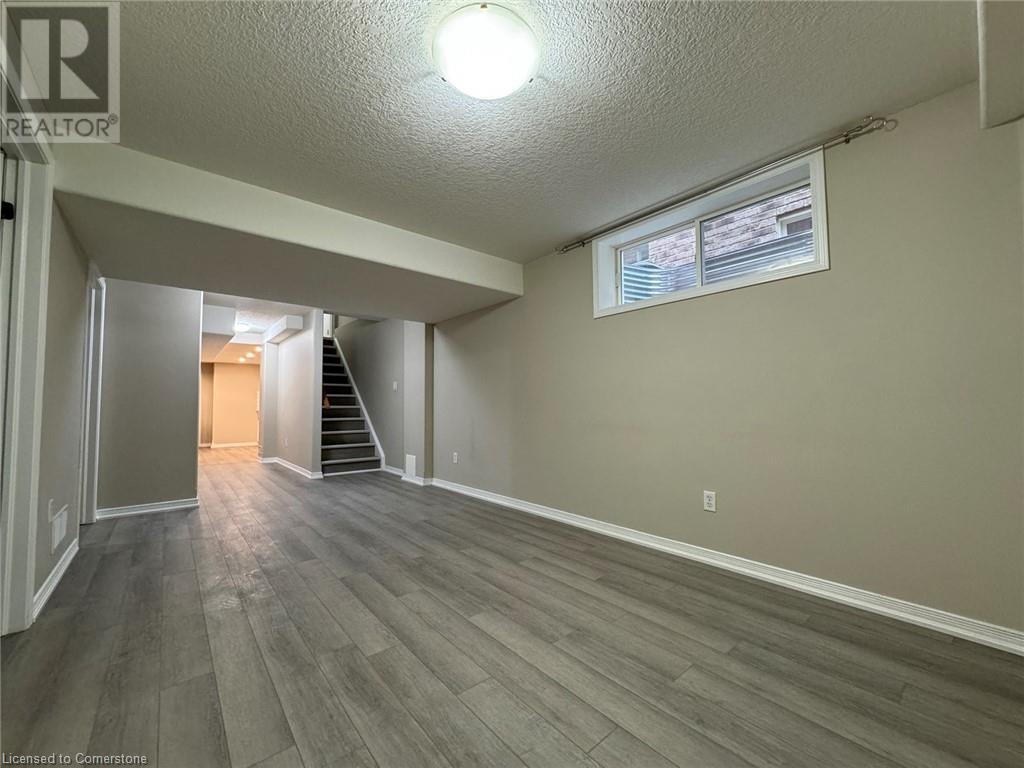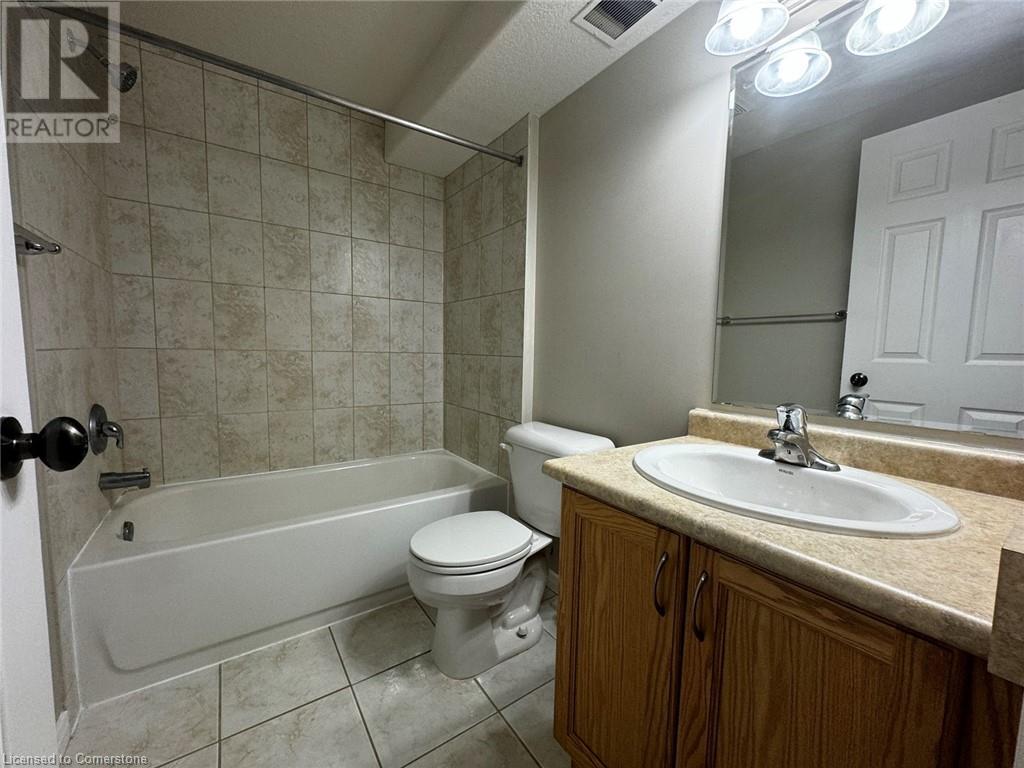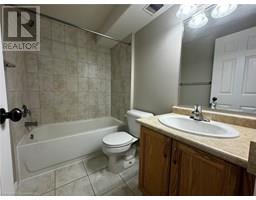361 Parkvale Drive Unit# Lower (2) Kitchener, Ontario N2R 1Y6
$1,500 Monthly
2 - 361 parkvale drive , kitchener. ontario, N2R 1Y6 Welcome to 361 Parkvale Drive, Kitchener. This lower unit in a legal duplex located in the family friendly Huron Park area of Kitchener. One bedroom and a good size bathroom make this home perfectly suitable for those who are looking for a nice place to call home in this great area. It also features ample storage space throughout, a carpet free environment, in-suite laundry, and a modern kitchen. Easy access to the highway, schools, shopping and walking trails. Contact us today to see this rental unit! See sales brochure for showings and questions 1 Bedroom 1 Full Bathroom 6 Appliances (Fridge- Stove- Microwave- Dishwasher- Washer & Dryer) Laundry Room with Ample Storage Space Separate Storage Area / Cold Storage Carpet-Free with Brand New Vinyl Plank Flooring Private Separate Entry 1 Car Parking Included Central Heating & A/C Next to Parkvale Park & Near Huron Natural Area 8 Minutes to Williamsburg Shopping Centre 10-Minute Drive to Highway 401 & 7/8 ** Plus 35% of Utilities ** ** Available Sep 1st 2025!! ** *Non-Smoking Unit* *Tenant Insurance is Mandatory and Must be Provided on Move in Day* (id:35360)
Property Details
| MLS® Number | 40755823 |
| Property Type | Single Family |
| Amenities Near By | Park, Schools, Shopping |
| Parking Space Total | 1 |
Building
| Bathroom Total | 1 |
| Bedrooms Below Ground | 1 |
| Bedrooms Total | 1 |
| Appliances | Dishwasher, Dryer, Microwave, Refrigerator, Stove, Washer |
| Architectural Style | 2 Level |
| Basement Development | Finished |
| Basement Type | Full (finished) |
| Construction Style Attachment | Detached |
| Cooling Type | Central Air Conditioning |
| Exterior Finish | Aluminum Siding, Brick |
| Heating Fuel | Natural Gas |
| Heating Type | Forced Air |
| Stories Total | 2 |
| Size Interior | 900 Ft2 |
| Type | House |
| Utility Water | Municipal Water |
Parking
| Attached Garage |
Land
| Acreage | No |
| Land Amenities | Park, Schools, Shopping |
| Sewer | Municipal Sewage System |
| Size Depth | 111 Ft |
| Size Frontage | 30 Ft |
| Size Total Text | Unknown |
| Zoning Description | R4 |
Rooms
| Level | Type | Length | Width | Dimensions |
|---|---|---|---|---|
| Basement | Kitchen | 8'0'' x 15'0'' | ||
| Basement | 3pc Bathroom | Measurements not available | ||
| Basement | Bedroom | 9'0'' x 10'0'' |
https://www.realtor.ca/real-estate/28672780/361-parkvale-drive-unit-lower-2-kitchener
Contact Us
Contact us for more information

Corry Christopher Van Iersel
Broker of Record
www.vancorgroup.com/
5-697 Coronation Blvd
Cambridge, Ontario N1R 3G5
(519) 242-0277
www.vancorgroup.com/

