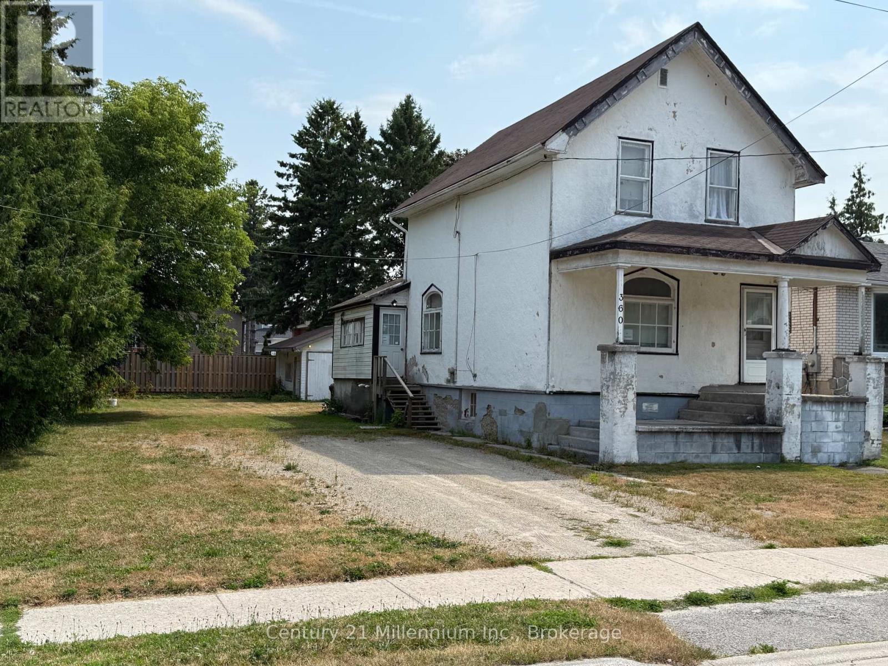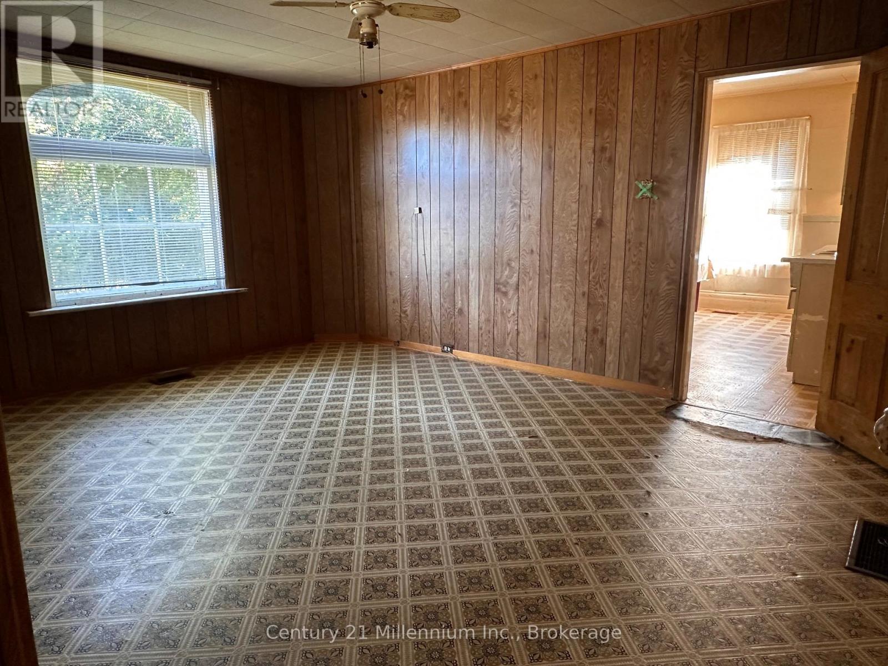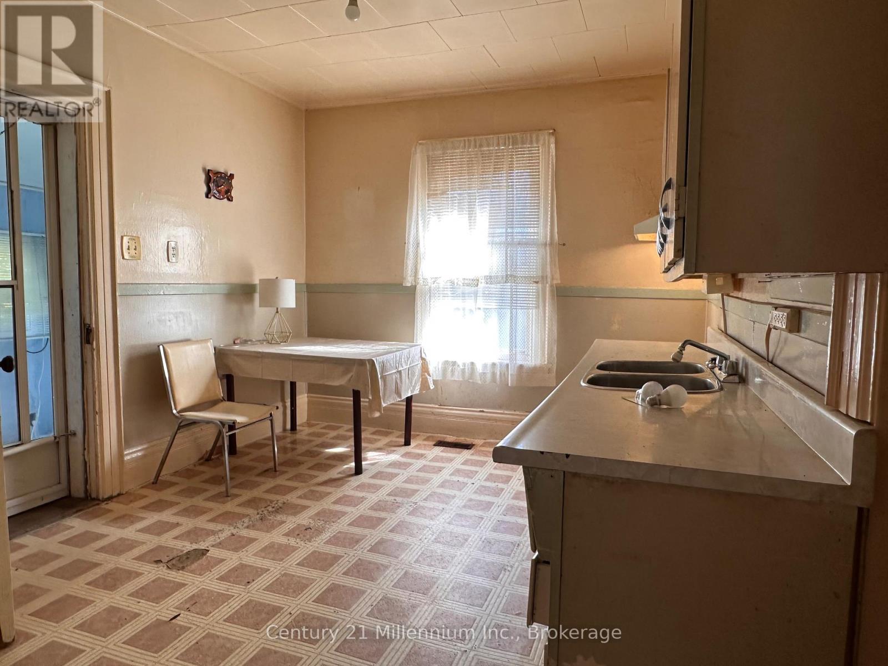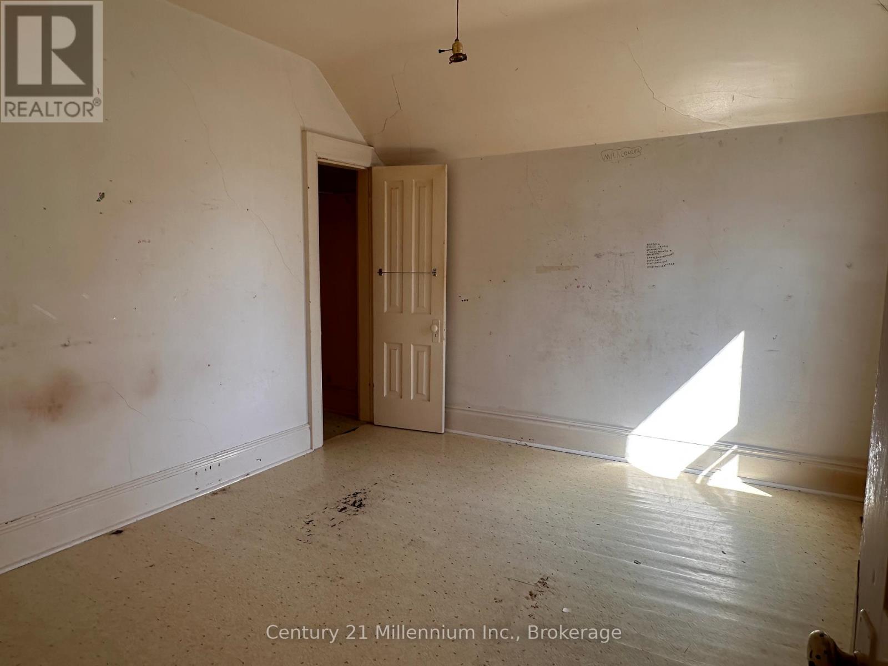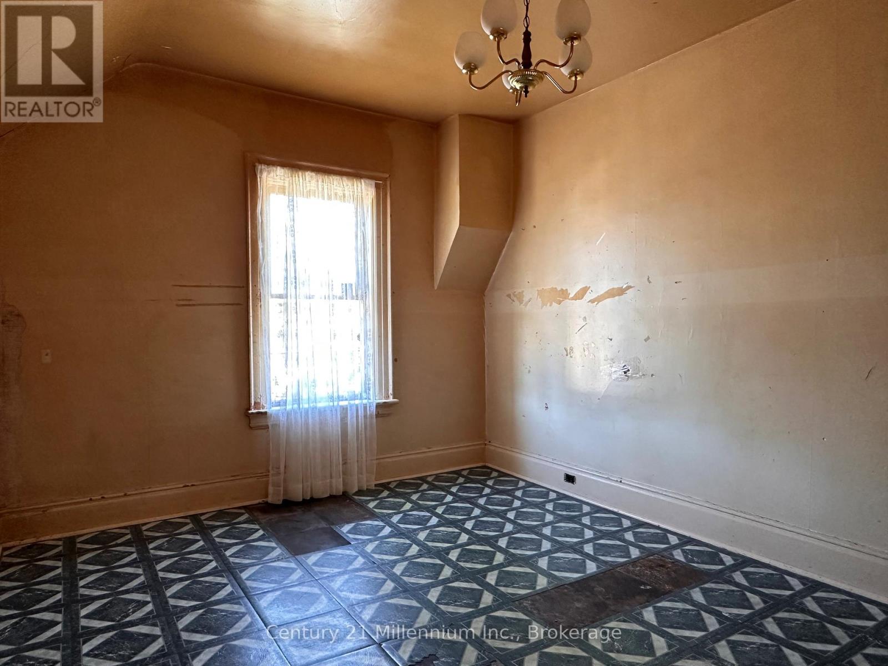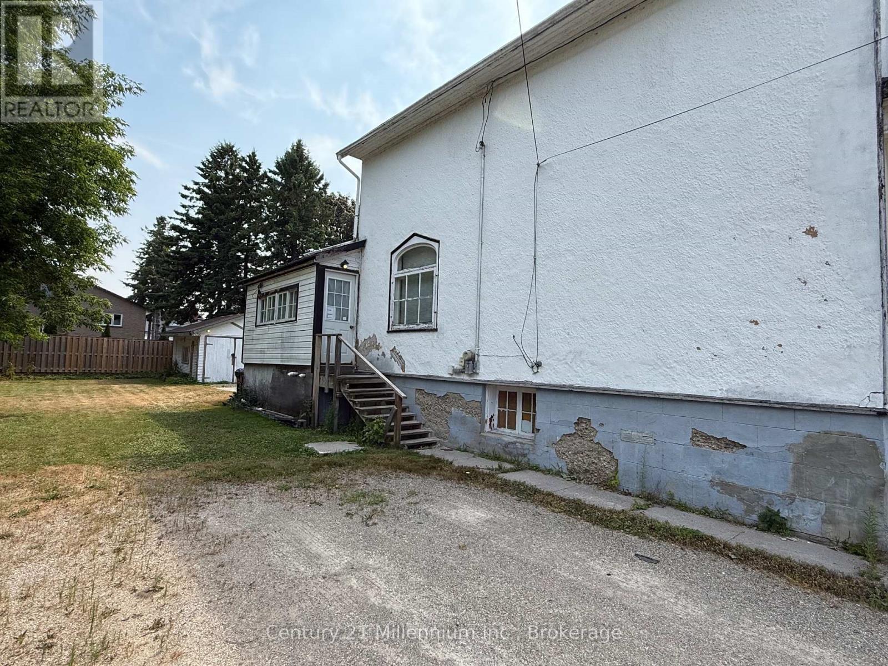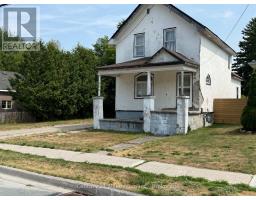360 Ontario Street Collingwood, Ontario L9Y 1N3
$499,900
Welcome to 360 Ontario St., Collingwood. This large two-story detached home sits on a full size town lot of 58' x 119' with a Garage at the rear. The main floor has a front covered porch and a side entry mudroom porch leading into the kitchen, large dining area and good size family room and a two piece bathroom. Upstairs you will find three bedrooms and a full bathroom. The basement is unfinished, but has updated electrical panel, newer furnace and air conditioner. This home will require some updating. But is in a nice area of Collingwood walking distance to the beach, parks and downtown. Large driveway with lots of parking 19'x16' Garage a the back of the property, the lot is level and clear and located on the south side of Ontario street with R2 zoning. (id:35360)
Property Details
| MLS® Number | S12339264 |
| Property Type | Single Family |
| Community Name | Collingwood |
| Equipment Type | Water Heater |
| Parking Space Total | 4 |
| Rental Equipment Type | Water Heater |
Building
| Bathroom Total | 2 |
| Bedrooms Above Ground | 3 |
| Bedrooms Total | 3 |
| Age | 51 To 99 Years |
| Appliances | Stove, Refrigerator |
| Basement Development | Unfinished |
| Basement Type | Partial (unfinished) |
| Construction Style Attachment | Detached |
| Cooling Type | Central Air Conditioning |
| Exterior Finish | Stucco |
| Foundation Type | Stone, Concrete |
| Half Bath Total | 1 |
| Heating Fuel | Natural Gas |
| Heating Type | Forced Air |
| Stories Total | 2 |
| Size Interior | 1,500 - 2,000 Ft2 |
| Type | House |
| Utility Water | Municipal Water |
Parking
| Detached Garage | |
| Garage |
Land
| Acreage | No |
| Sewer | Sanitary Sewer |
| Size Depth | 119 Ft ,3 In |
| Size Frontage | 58 Ft ,1 In |
| Size Irregular | 58.1 X 119.3 Ft |
| Size Total Text | 58.1 X 119.3 Ft|under 1/2 Acre |
| Zoning Description | R2 |
Rooms
| Level | Type | Length | Width | Dimensions |
|---|---|---|---|---|
| Second Level | Bedroom | 3.66 m | 3.4 m | 3.66 m x 3.4 m |
| Second Level | Bedroom | 3.96 m | 2.51 m | 3.96 m x 2.51 m |
| Second Level | Bedroom | 3.66 m | 3.1 m | 3.66 m x 3.1 m |
| Second Level | Bathroom | 2.49 m | 2.29 m | 2.49 m x 2.29 m |
| Main Level | Kitchen | 4.11 m | 3.2 m | 4.11 m x 3.2 m |
| Main Level | Bathroom | 2.74 m | 1.27 m | 2.74 m x 1.27 m |
| Main Level | Dining Room | 4.8 m | 3.71 m | 4.8 m x 3.71 m |
| Main Level | Living Room | 4.47 m | 4.37 m | 4.47 m x 4.37 m |
https://www.realtor.ca/real-estate/28721584/360-ontario-street-collingwood-collingwood
Contact Us
Contact us for more information
Steven Brennan
Salesperson
stevenbrennan.ca/
www.facebook.com/pages/Steven-Brennan-Real-Estate-Collingwood-Ontario/174888399204364
@collingwoodrealestateguy/
41 Hurontario Street
Collingwood, Ontario L9Y 2L7
(705) 445-5640
(705) 445-7810
www.c21m.ca/


