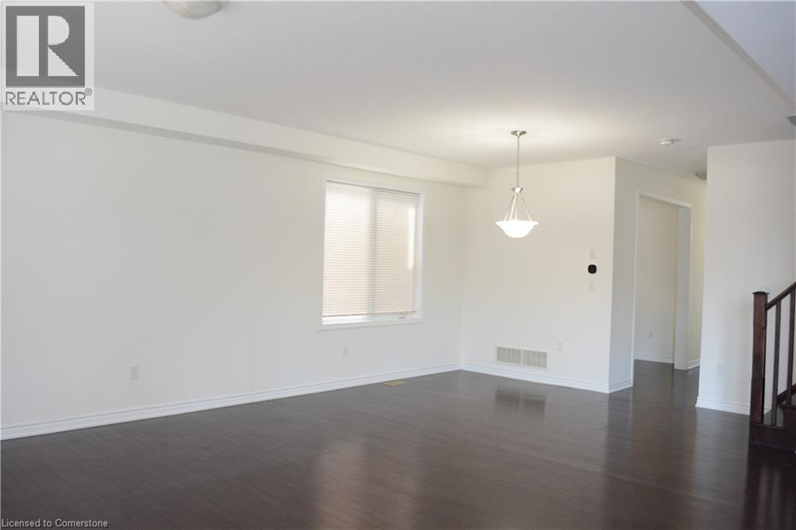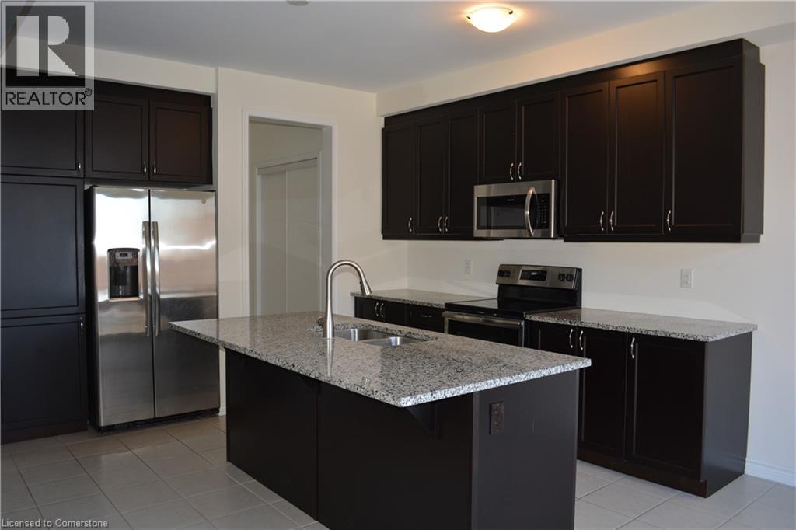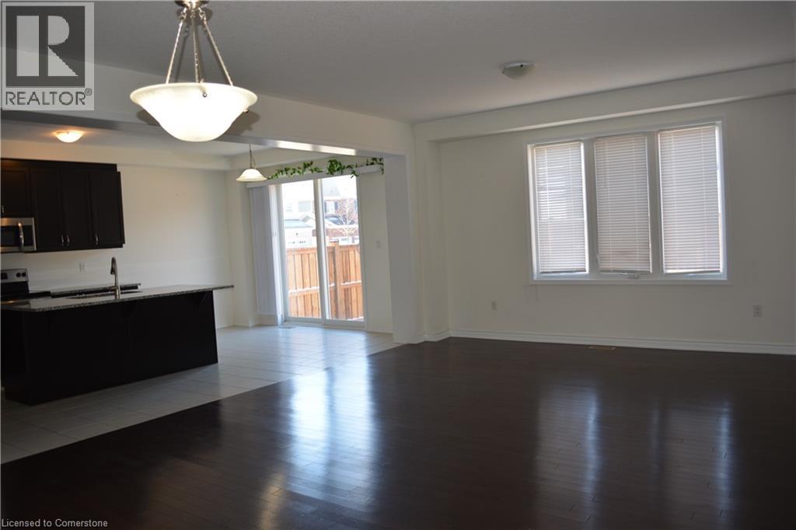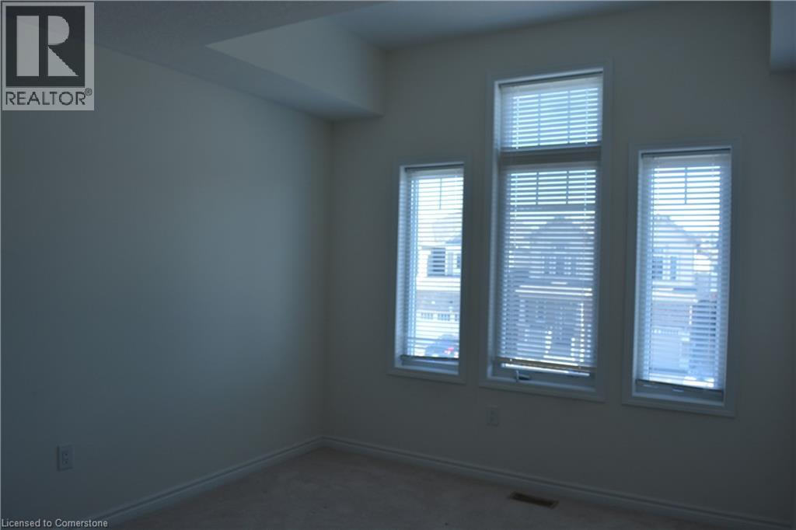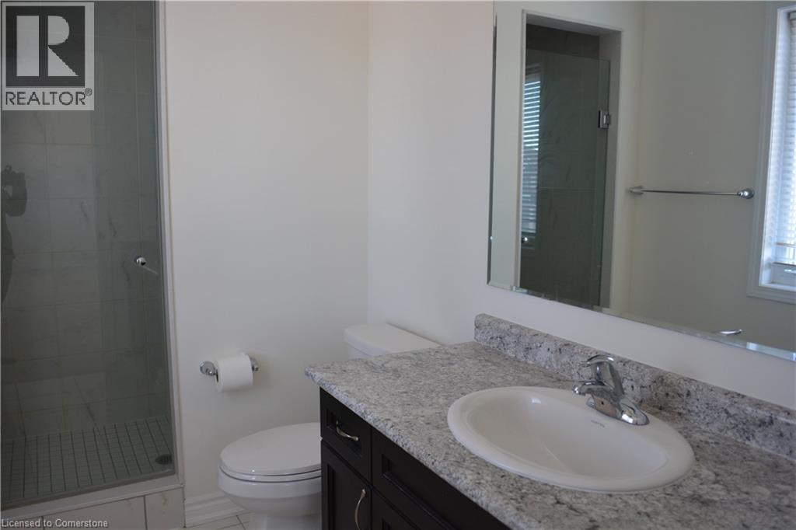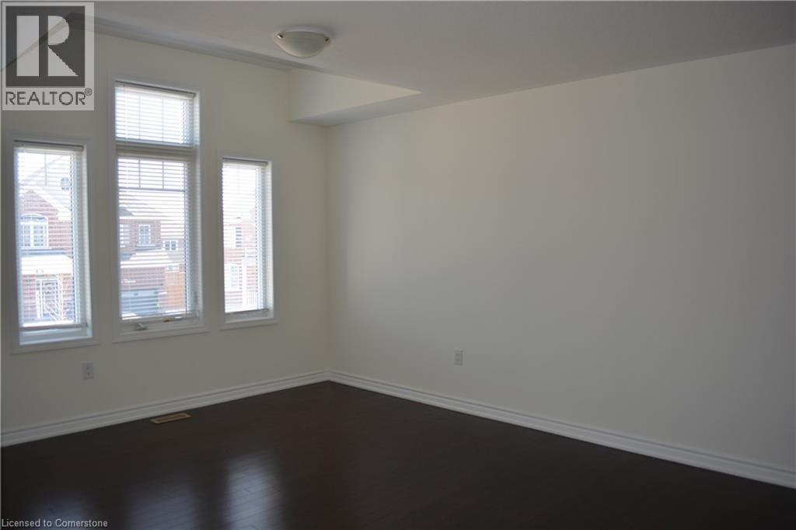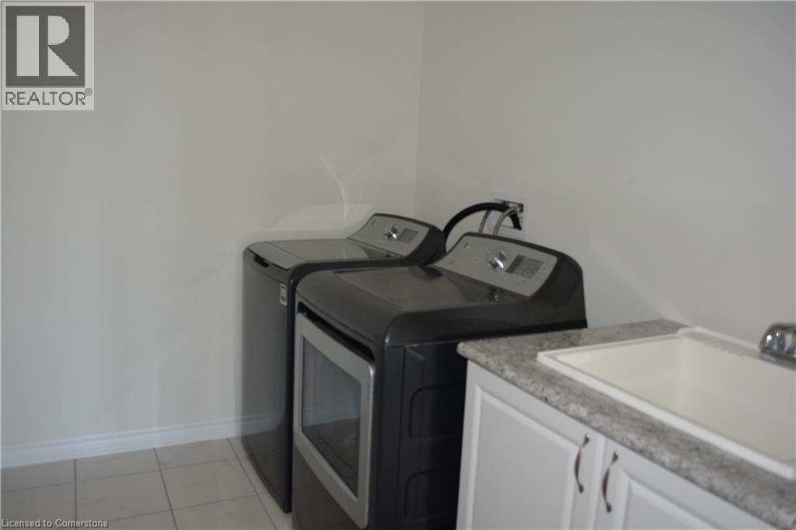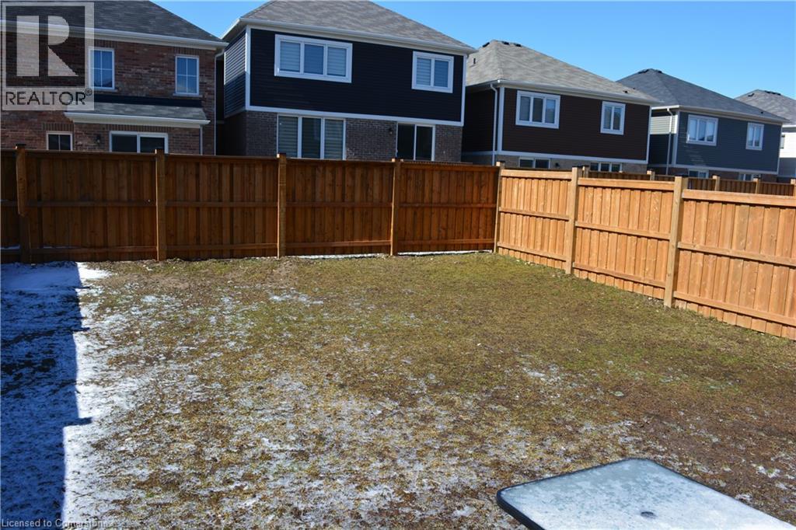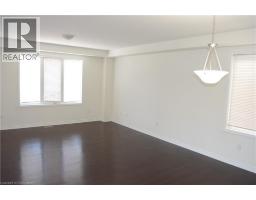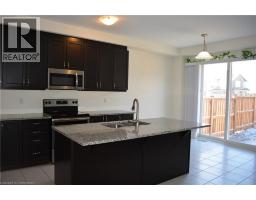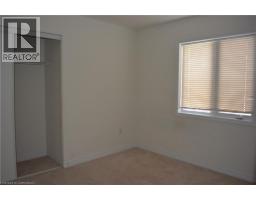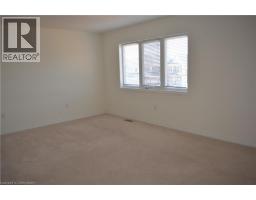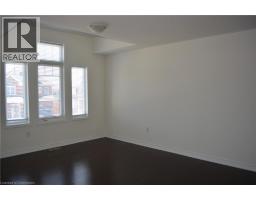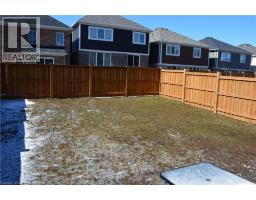36 Wannamaker Crescent Cambridge, Ontario N3H 4R6
$3,390 MonthlyInsurance
6 years old Gorgeous Mattamy Home with 4 Bedroom and 3 Bathroom is just right for your growing family, 2,283 Square Foot, 9 foot ceiling, Chef Kitchen, Open concept with plenty of nature light. oak hardwood floor in living room, Dinning room ,main floor office , staircase and second floor family room.Granite counter top in the Kitchen with stainless appliances, pantry and lots of cupboard. 2nd floor Laundry room for your convenience, 5 minutes to 401 Express Way, Minutes to Costo & all the amenities. Master bedroom has high-End Ensuite and a large walking-in closet. Fenced yard, water softener, HVAC, Auto Garage Door Opener, most advanced Ecobee4 system included. Minimum 1 year lease, available October 1,2025 (id:35360)
Property Details
| MLS® Number | 40757999 |
| Property Type | Single Family |
| Amenities Near By | Playground, Schools |
| Community Features | School Bus |
| Equipment Type | Water Heater |
| Features | Sump Pump, Automatic Garage Door Opener |
| Parking Space Total | 4 |
| Rental Equipment Type | Water Heater |
Building
| Bathroom Total | 3 |
| Bedrooms Above Ground | 4 |
| Bedrooms Total | 4 |
| Appliances | Dishwasher, Dryer, Refrigerator, Stove, Water Softener, Washer, Microwave Built-in, Hood Fan, Window Coverings, Garage Door Opener |
| Architectural Style | 2 Level |
| Basement Development | Unfinished |
| Basement Type | Full (unfinished) |
| Constructed Date | 2019 |
| Construction Style Attachment | Detached |
| Cooling Type | Central Air Conditioning |
| Exterior Finish | Concrete |
| Half Bath Total | 1 |
| Heating Type | Forced Air |
| Stories Total | 2 |
| Size Interior | 2,283 Ft2 |
| Type | House |
| Utility Water | Municipal Water |
Parking
| Attached Garage |
Land
| Access Type | Highway Access |
| Acreage | No |
| Land Amenities | Playground, Schools |
| Sewer | Municipal Sewage System |
| Size Depth | 103 Ft |
| Size Frontage | 36 Ft |
| Size Total Text | Unknown |
| Zoning Description | R-5 |
Rooms
| Level | Type | Length | Width | Dimensions |
|---|---|---|---|---|
| Second Level | 4pc Bathroom | Measurements not available | ||
| Second Level | Full Bathroom | Measurements not available | ||
| Second Level | Bedroom | 10'8'' x 9'8'' | ||
| Second Level | Bedroom | 10'3'' x 10'2'' | ||
| Second Level | Bedroom | 10'4'' x 10'3'' | ||
| Second Level | Primary Bedroom | 18'2'' x 12'3'' | ||
| Main Level | Family Room | 16'7'' x 11'10'' | ||
| Main Level | 2pc Bathroom | Measurements not available | ||
| Main Level | Office | 9'6'' x 6'6'' | ||
| Main Level | Dining Room | 12'10'' x 11'2'' | ||
| Main Level | Living Room | 12'10'' x 12'8'' | ||
| Main Level | Dinette | 12'5'' x 8'0'' | ||
| Main Level | Kitchen | 12'5'' x 11'8'' |
https://www.realtor.ca/real-estate/28698216/36-wannamaker-crescent-cambridge
Contact Us
Contact us for more information
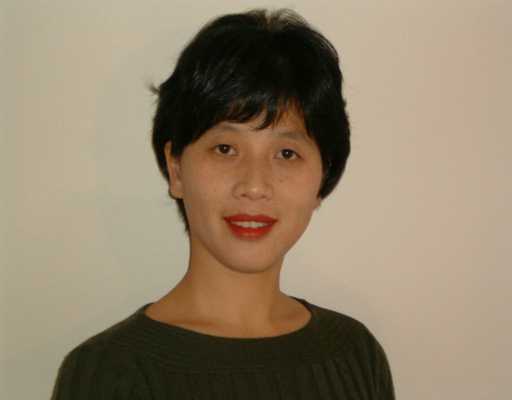
Li Li
Broker of Record
(519) 208-6833
501 Sandbanks Cres.
Waterloo, Ontario N2V 2J3
(519) 573-2356
(519) 208-6833


