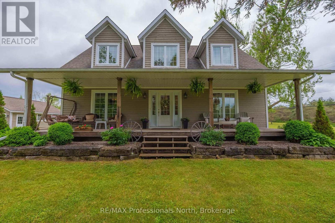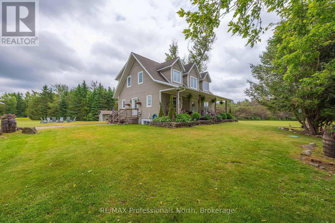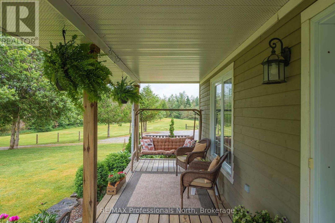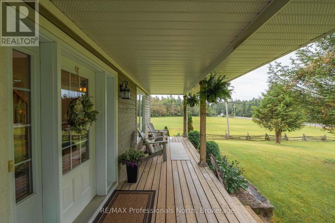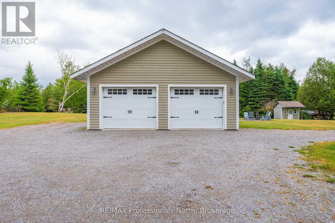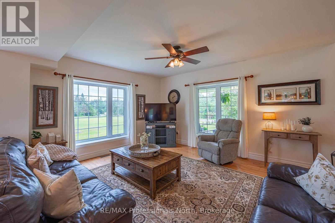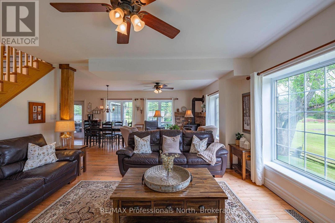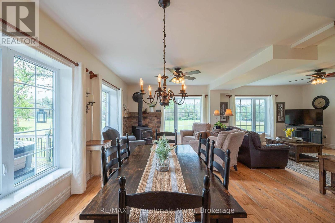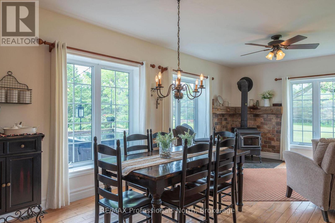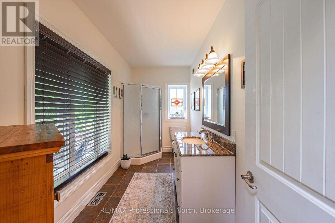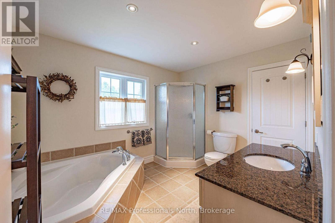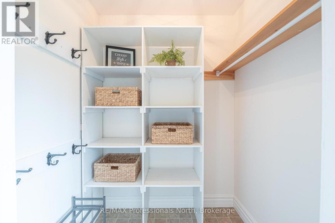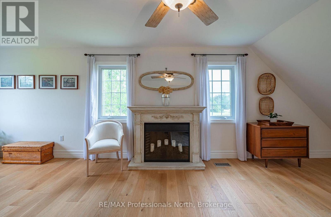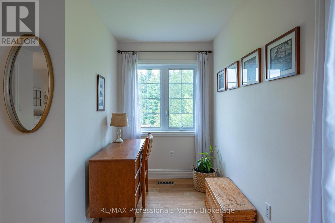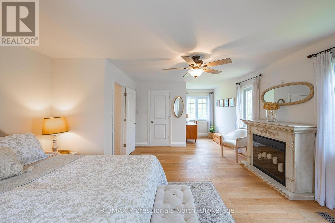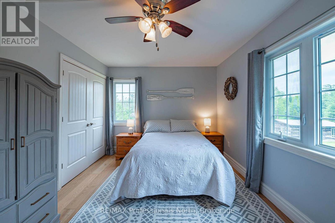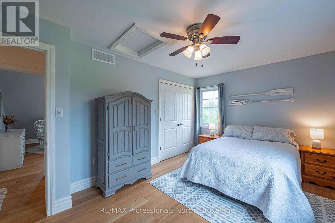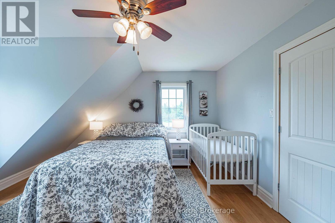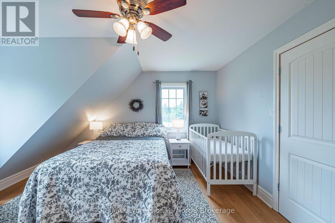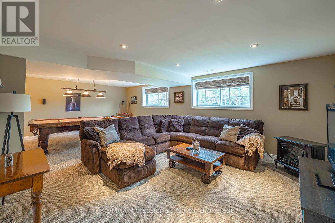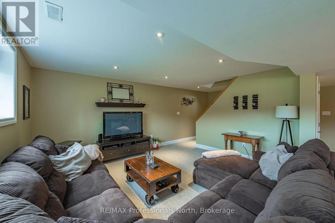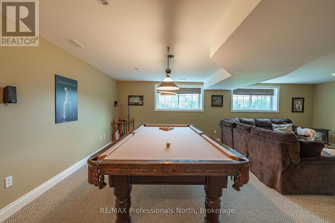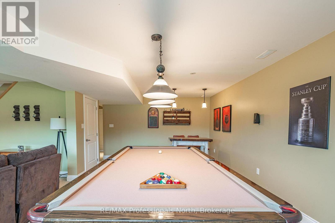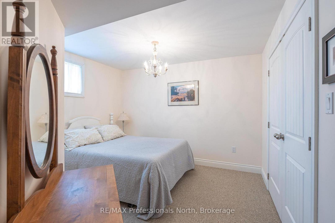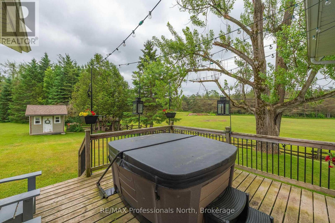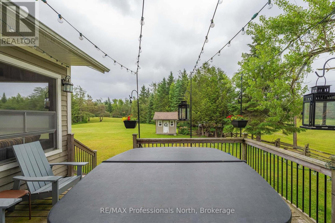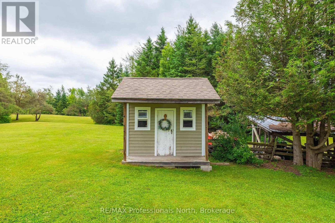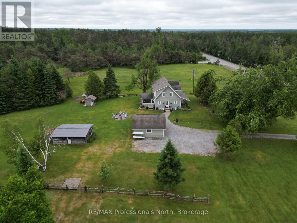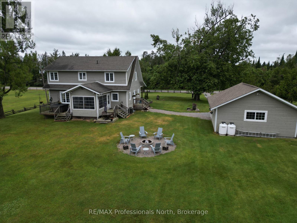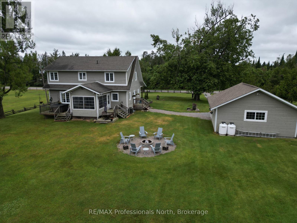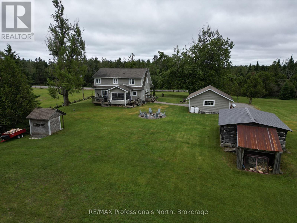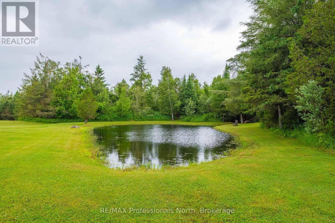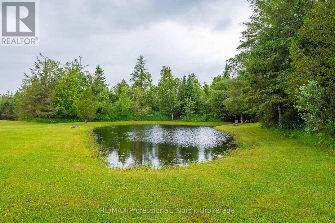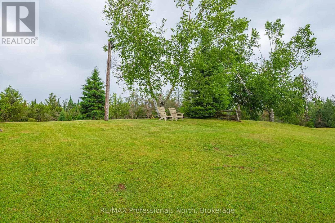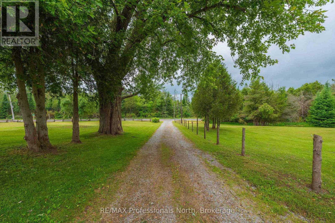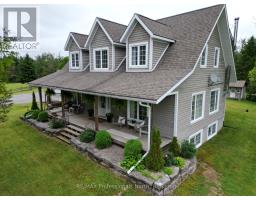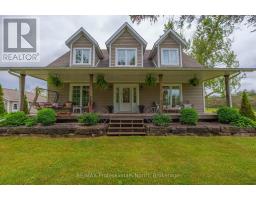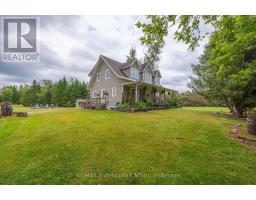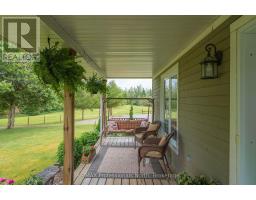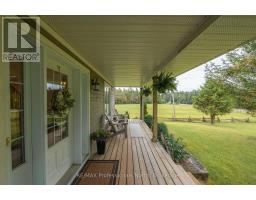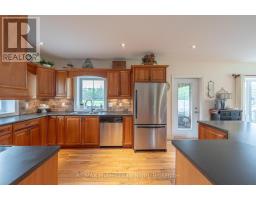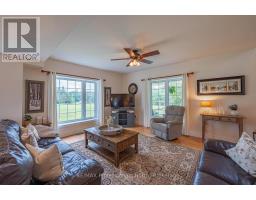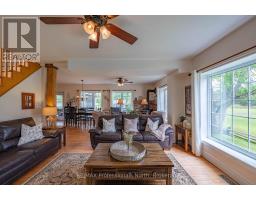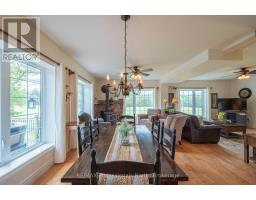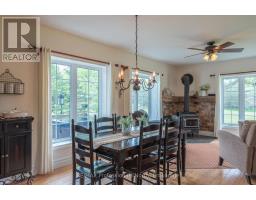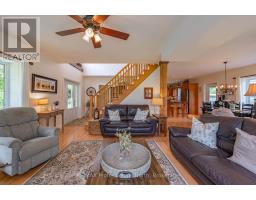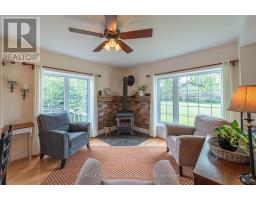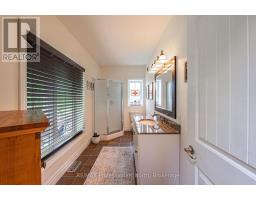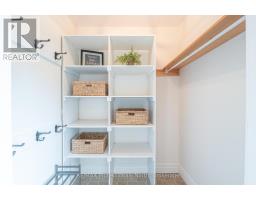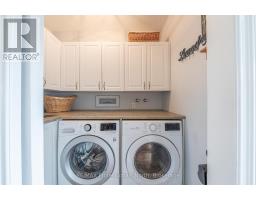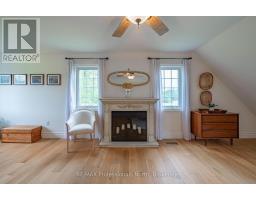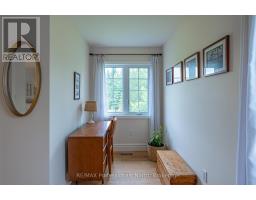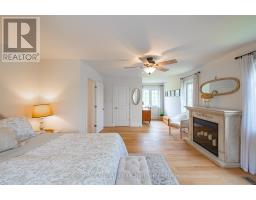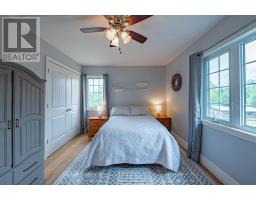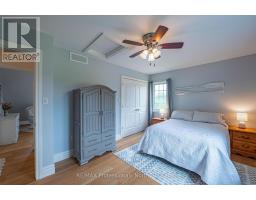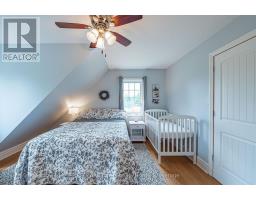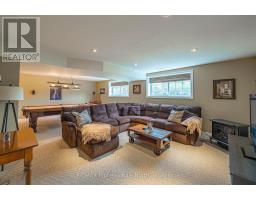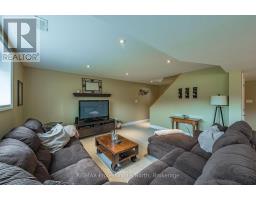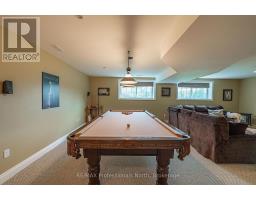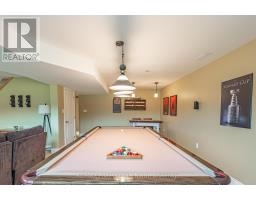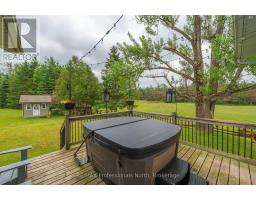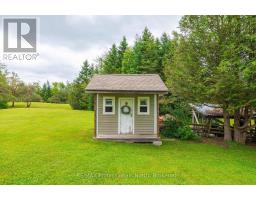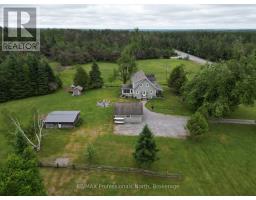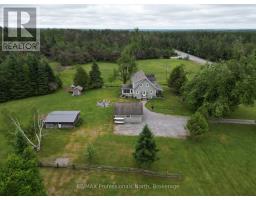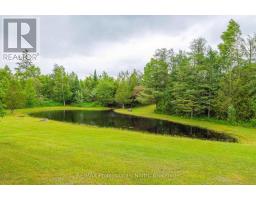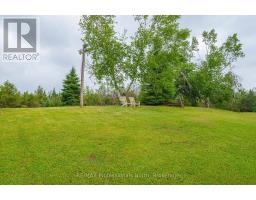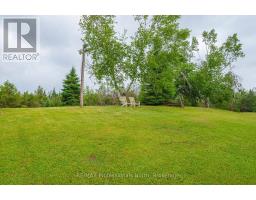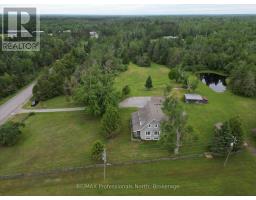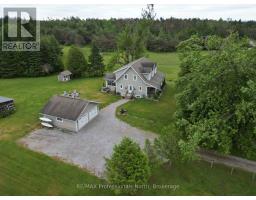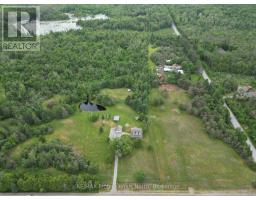3580 County Road 121 North Kawartha, Ontario K0M 2A0
$949,000
Looking for space, privacy, and a place to enjoy all four seasons? This custom built home, built in 2006, sits on 81 beautiful acres just outside of Kinmount, close to Crystal Lake, the Burnt River and the Rail Trail, perfect for outdoor adventures. The main floor features a handy mudroom, laundry area, a 3 piece bathroom and a bright, open concept kitchen, dining and living space. There's also a large three season room, perfect for morning coffee, relaxing with a book, or enjoying the views without the bugs! And when it gets chilly, the wood stove keeps the home warm and welcoming. Upstairs, you'll find three spacious bedrooms and another 4 piece bathroom, great for family or guests. The finished lower level offers tons of space to relax or entertain, with room for a pool table, games area, there is also an extra bedroom and another bathroom. Outside, the property features a 24 x 24 garage, built in 2012, and two additional storage buildings. You'll love the view of your own private pond, which can turn into a skating rink in the winter, plus there are trails throughout the property and tons of maple trees if you're into making your own syrup. A new propane furnace was installed in 2025. There is also a new GenerLink hookup for easy generator use. Whether you're looking for a peaceful retreat, a family home, or a place to enjoy everything nature has to offer, this property has it all. (id:35360)
Property Details
| MLS® Number | X12237865 |
| Property Type | Single Family |
| Community Name | North Kawartha |
| Equipment Type | Propane Tank |
| Features | Wooded Area, Irregular Lot Size, Dry |
| Parking Space Total | 8 |
| Rental Equipment Type | Propane Tank |
| Structure | Porch, Shed |
Building
| Bathroom Total | 3 |
| Bedrooms Above Ground | 3 |
| Bedrooms Below Ground | 1 |
| Bedrooms Total | 4 |
| Age | 16 To 30 Years |
| Amenities | Fireplace(s) |
| Basement Development | Finished |
| Basement Type | Full (finished) |
| Construction Style Attachment | Detached |
| Cooling Type | Central Air Conditioning |
| Exterior Finish | Wood |
| Fireplace Present | Yes |
| Foundation Type | Insulated Concrete Forms |
| Heating Fuel | Propane |
| Heating Type | Forced Air |
| Stories Total | 2 |
| Size Interior | 1,500 - 2,000 Ft2 |
| Type | House |
| Utility Water | Drilled Well |
Parking
| Detached Garage | |
| Garage |
Land
| Access Type | Year-round Access |
| Acreage | Yes |
| Sewer | Septic System |
| Size Frontage | 962 Ft ,3 In |
| Size Irregular | 962.3 Ft |
| Size Total Text | 962.3 Ft|50 - 100 Acres |
Rooms
| Level | Type | Length | Width | Dimensions |
|---|---|---|---|---|
| Second Level | Bedroom | 3.38 m | 4.57 m | 3.38 m x 4.57 m |
| Second Level | Bathroom | 2.47 m | 3.08 m | 2.47 m x 3.08 m |
| Second Level | Primary Bedroom | 5.18 m | 4.57 m | 5.18 m x 4.57 m |
| Second Level | Bedroom | 4.57 m | 3.04 m | 4.57 m x 3.04 m |
| Lower Level | Family Room | 4.3 m | 3.96 m | 4.3 m x 3.96 m |
| Lower Level | Games Room | 3.87 m | 6.43 m | 3.87 m x 6.43 m |
| Lower Level | Bedroom | 3.35 m | 3.35 m | 3.35 m x 3.35 m |
| Lower Level | Bathroom | 3.43 m | 1.82 m | 3.43 m x 1.82 m |
| Lower Level | Utility Room | 2.43 m | 3.35 m | 2.43 m x 3.35 m |
| Main Level | Foyer | 0.94 m | 2.37 m | 0.94 m x 2.37 m |
| Main Level | Kitchen | 5.48 m | 3.04 m | 5.48 m x 3.04 m |
| Main Level | Dining Room | 5.51 m | 3.65 m | 5.51 m x 3.65 m |
| Main Level | Living Room | 4.57 m | 4.26 m | 4.57 m x 4.26 m |
| Main Level | Mud Room | 1.55 m | 1.49 m | 1.55 m x 1.49 m |
| Main Level | Laundry Room | 1.86 m | 1.25 m | 1.86 m x 1.25 m |
| Main Level | Bathroom | 1.55 m | 3.69 m | 1.55 m x 3.69 m |
| Main Level | Sunroom | 3.35 m | 4.23 m | 3.35 m x 4.23 m |
Utilities
| Electricity | Installed |
https://www.realtor.ca/real-estate/28504763/3580-county-road-121-north-kawartha-north-kawartha
Contact Us
Contact us for more information
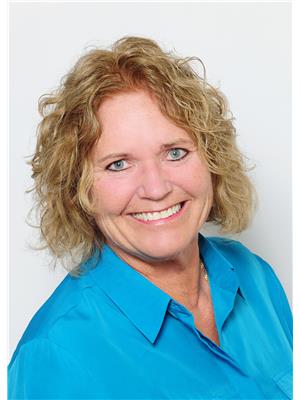
Lisa Mercer
Broker
12621 Highway 35, Unit 1
Minden, Ontario K0M 2K0
(705) 788-1444

Kelly Mercer
Broker
www.kelly-mercer.ca/
12621 Highway 35, Unit 1
Minden, Ontario K0M 2K0
(705) 788-1444


