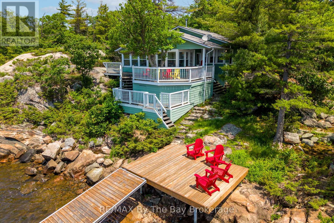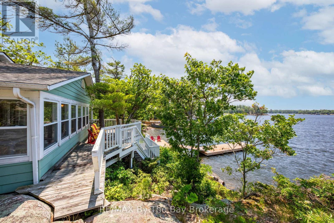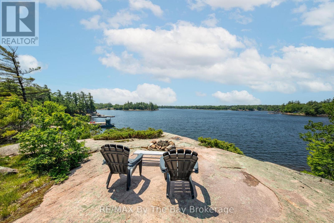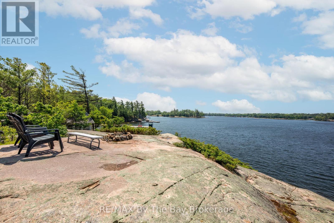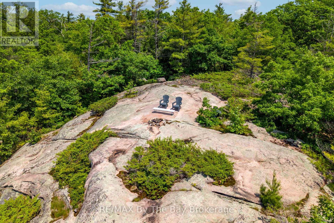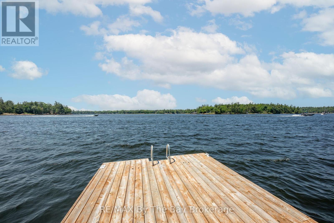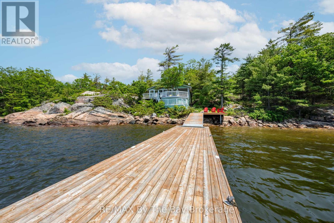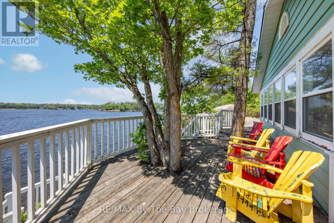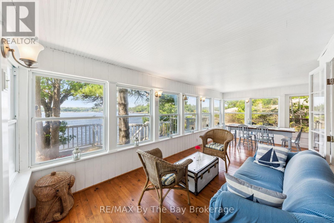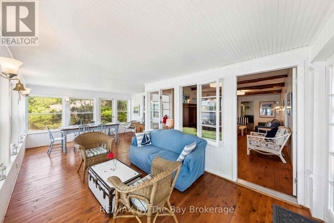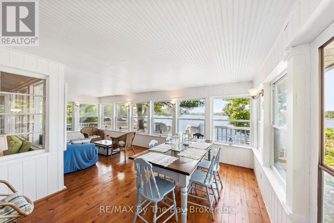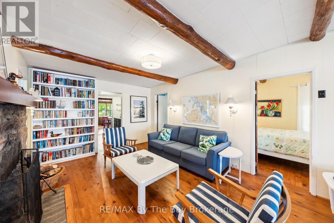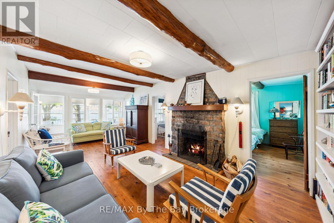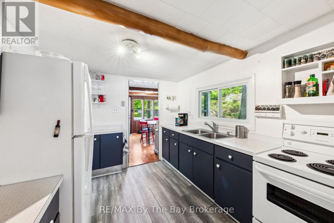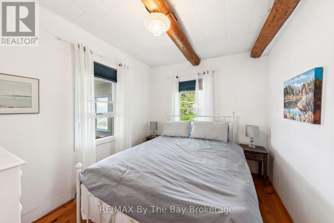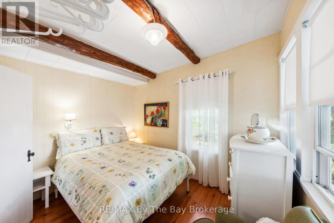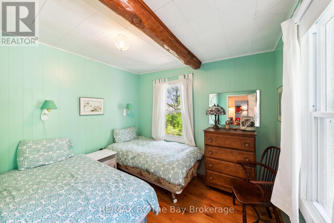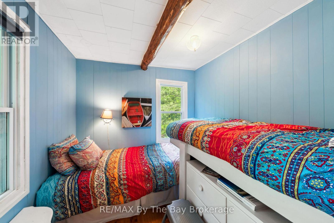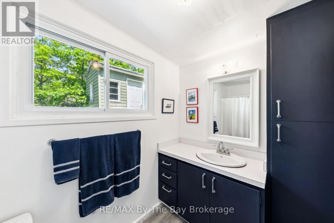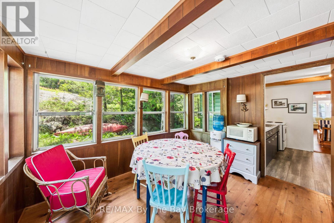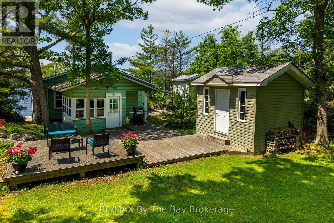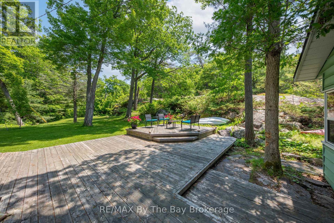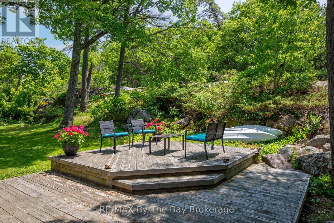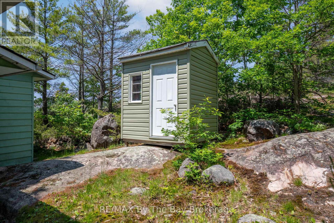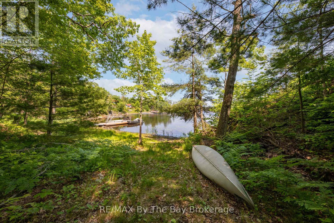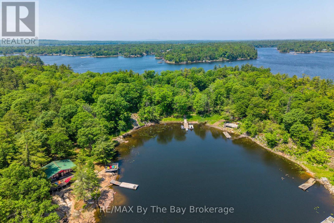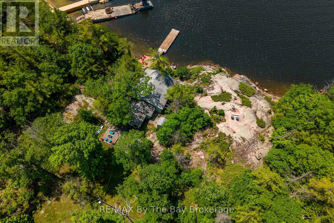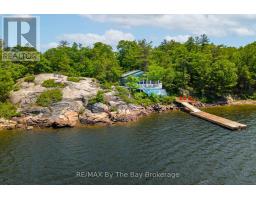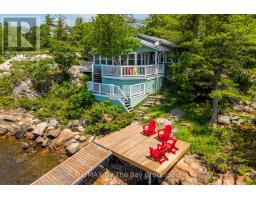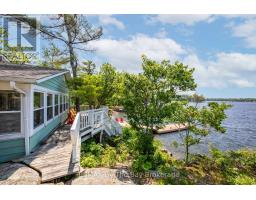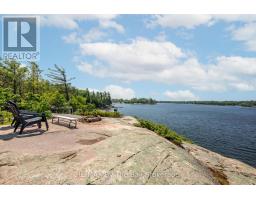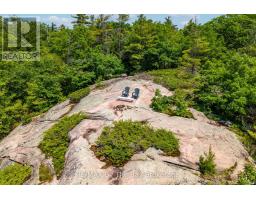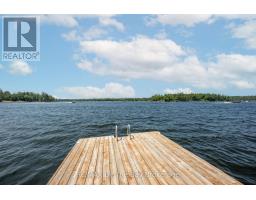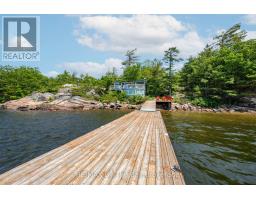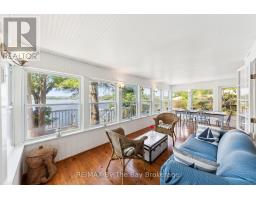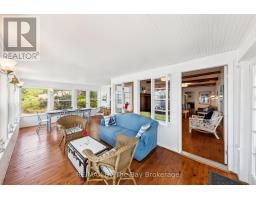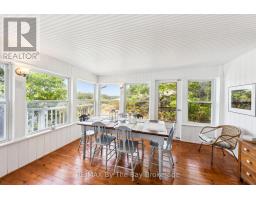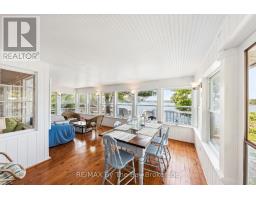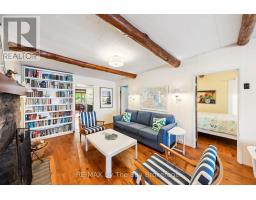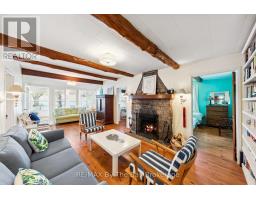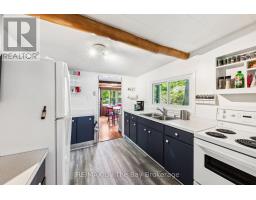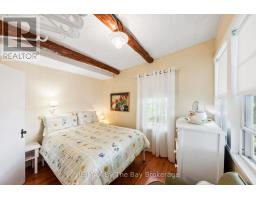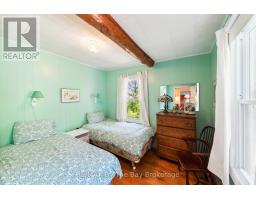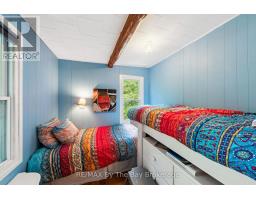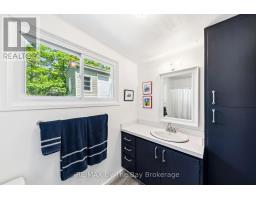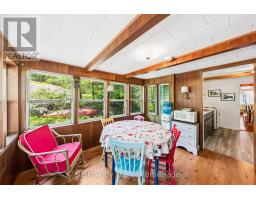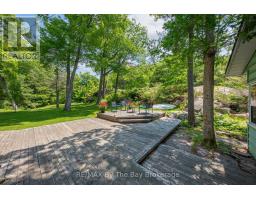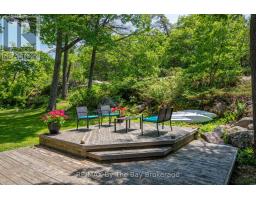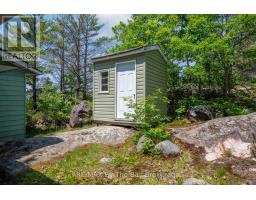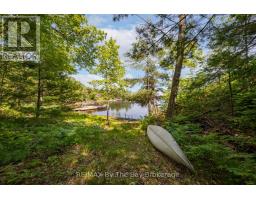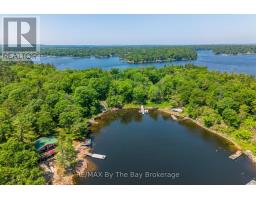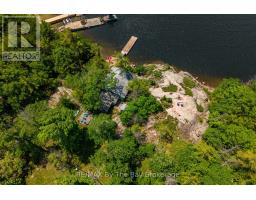3572 Island 820/mermaid Island Georgian Bay, Ontario P0E 1E0
$875,000
3572 Mermaid island is a well maintained, 2.4-acre property with 275 feet of waterfront along the main channel, complete with a 40-foot dock and shore deck perfect for all day sun and great swimming. There is an additional 80 feet of shoreline on the east side of the property, featuring shallow and calm waters, ideal for paddling. The charming four-bedroom cottage is nestled next to a large outcrop of Precambrian shield rock. Upon entering, you will find an airy Muskoka room that sits just above the lakefront, showcasing natural wood floors and large glass windows. The living room offers two distinct seating areas, highlighted by a cozy stone fireplace. There is a private, one bedroom bunkie and large entertainment decks behind the cottage for peaceful family enjoyment. This water-access property, with views to the east and the west, is conveniently located just a quick five-minute boat ride from Honey Harbour. (id:35360)
Property Details
| MLS® Number | X12222921 |
| Property Type | Single Family |
| Community Name | Baxter |
| Easement | Right Of Way |
| Features | Wooded Area, Irregular Lot Size |
| Structure | Dock |
| View Type | Direct Water View |
| Water Front Type | Waterfront |
Building
| Bathroom Total | 1 |
| Bedrooms Above Ground | 4 |
| Bedrooms Total | 4 |
| Amenities | Fireplace(s) |
| Architectural Style | Bungalow |
| Construction Style Attachment | Detached |
| Exterior Finish | Aluminum Siding |
| Fireplace Present | Yes |
| Fireplace Total | 1 |
| Foundation Type | Wood/piers |
| Heating Fuel | Wood |
| Heating Type | Radiant Heat |
| Stories Total | 1 |
| Size Interior | 700 - 1,100 Ft2 |
| Type | House |
| Utility Water | Lake/river Water Intake |
Parking
| No Garage |
Land
| Access Type | Water Access, Private Docking |
| Acreage | Yes |
| Sewer | Septic System |
| Size Depth | 273 Ft |
| Size Frontage | 355 Ft |
| Size Irregular | 355 X 273 Ft |
| Size Total Text | 355 X 273 Ft|2 - 4.99 Acres |
| Surface Water | Lake/pond |
| Zoning Description | Sri-1 |
Rooms
| Level | Type | Length | Width | Dimensions |
|---|---|---|---|---|
| Main Level | Sunroom | 4.13 m | 6.87 m | 4.13 m x 6.87 m |
| Main Level | Bedroom | 2.69 m | 3.24 m | 2.69 m x 3.24 m |
| Main Level | Bedroom 3 | 3.1 m | 3.24 m | 3.1 m x 3.24 m |
| Main Level | Primary Bedroom | 3.31 m | 2.68 m | 3.31 m x 2.68 m |
| Main Level | Bedroom 4 | 2.49 m | 2.69 m | 2.49 m x 2.69 m |
| Main Level | Living Room | 7.18 m | 4.29 m | 7.18 m x 4.29 m |
| Main Level | Bathroom | 2.98 m | 1.7 m | 2.98 m x 1.7 m |
| Main Level | Kitchen | 2.96 m | 2.88 m | 2.96 m x 2.88 m |
| Main Level | Dining Room | 3.54 m | 2.93 m | 3.54 m x 2.93 m |
Utilities
| Electricity | Installed |
https://www.realtor.ca/real-estate/28473230/3572-island-820mermaid-island-georgian-bay-baxter-baxter
Contact Us
Contact us for more information

Armin Grigaitis
Broker
www.georgianbaycottages.com/
www.facebook.com/RemaxBaywatch
twitter.com/RemaxBaywatch
www.linkedin.com/in/armin-grigaitis-1151a71a/
www.instagram.com/mrcottage.ca
2587 Honey Harbour Road
Honey Harbour, Ontario P0E 1E0
(705) 756-7629
(705) 756-3296
remaxbythebay.ca/


