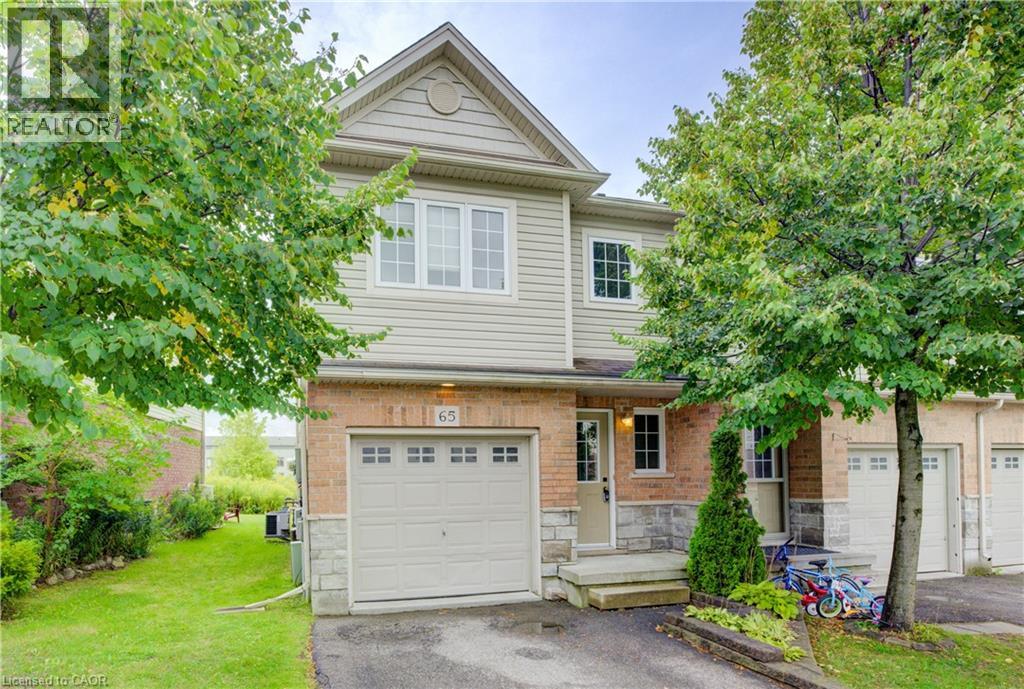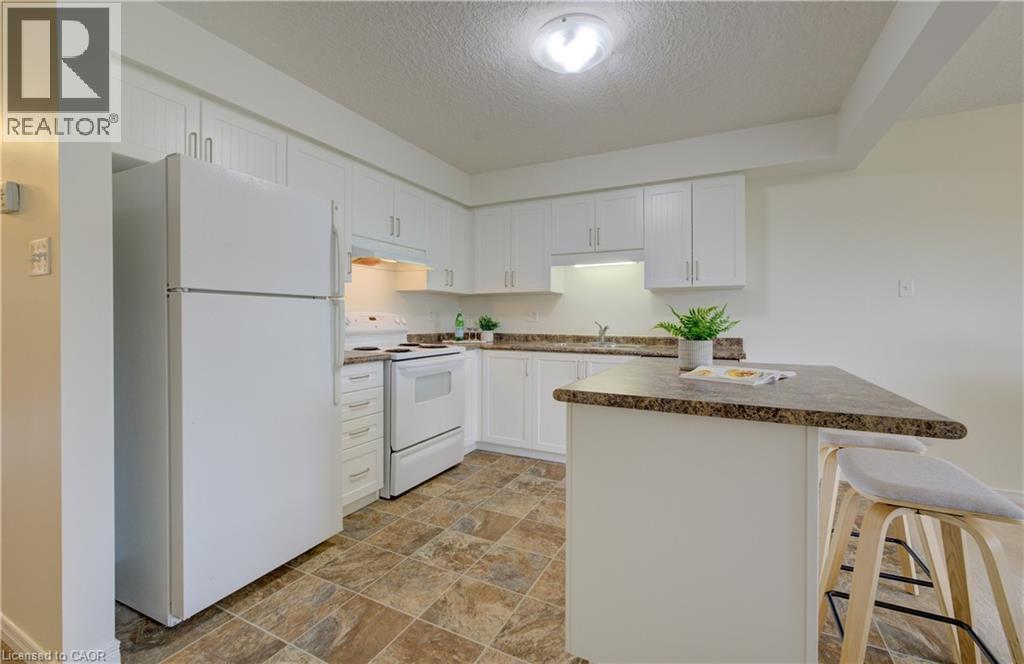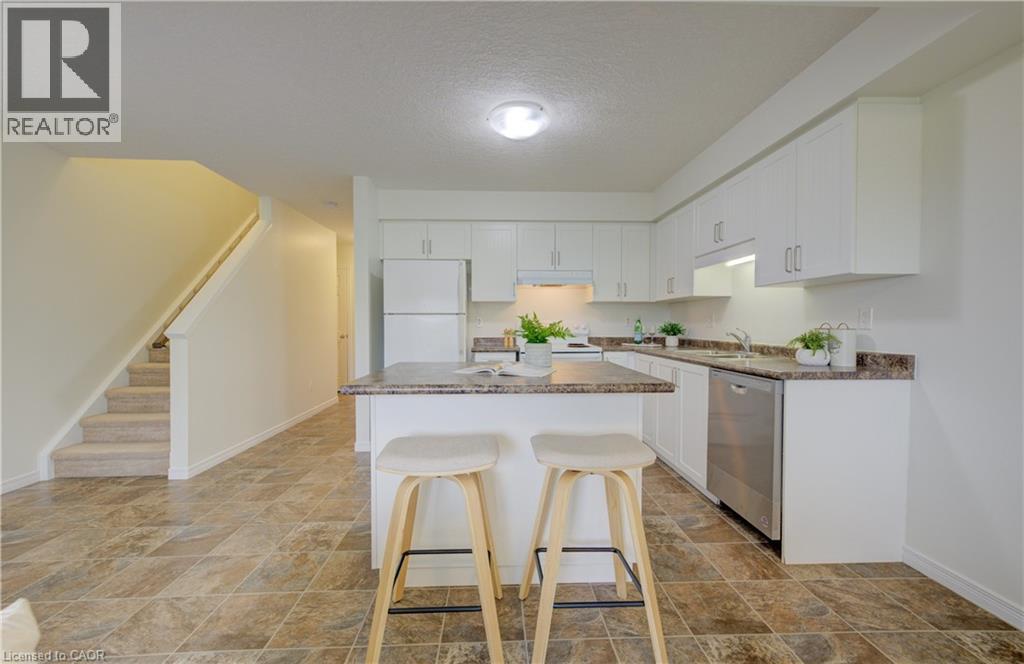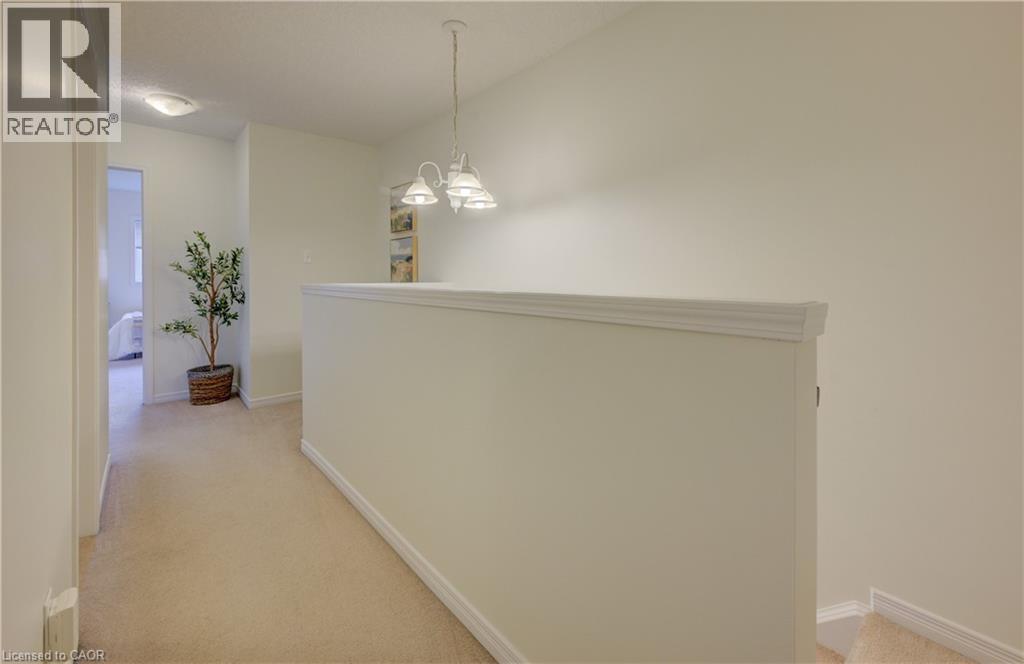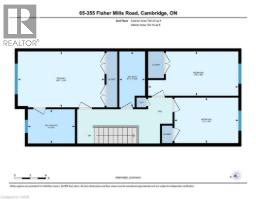355 Fisher Mills Road Unit# 65 Cambridge, Ontario N3C 4N5
$599,900
Welcome to Unit 65 – 355 Fisher Mills Rd, a beautifully maintained 3-bedroom, 2.5-bath townhome in the sought-after Hespeler neighbourhood of Cambridge. Featuring a bright, open-concept layout, this home is perfect for families, professionals, or first-time buyers looking for space, style, and convenience. The main floor boasts a seamless flow between the living, dining, and kitchen areas, ideal for entertaining or relaxing. The modern kitchen includes ample cabinetry, stylish finishes, and a large island overlooking the living space. A convenient 2-piece powder room completes the main level. Beyond the living room is a glass slider leading to an attractive back deck over looking green space. Upstairs, you'll find a spacious primary bedroom with a private 3-piece ensuite and double closets, plus two additional bedrooms and a full 4-piece bathroom. Whether you need space for kids, guests, or a home office, this layout offers flexibility for your lifestyle. Step outside to your private deck and enjoy the peaceful green space with no rear neighbors—a rare feature that adds privacy and tranquility. The unfinished basement offers potential for future living space, storage, or a home gym. Located just minutes from Highway 401, great schools, parks, trails, and the charming shops of Downtown Hespeler, this home offers the best of both community charm and commuter access. Lawn care and snow removal are included in the low condo fees, making for easy, low-maintenance living. Don’t miss your chance to own this move-in-ready home in one of Cambridge’s most desirable areas! (id:35360)
Property Details
| MLS® Number | 40767796 |
| Property Type | Single Family |
| Amenities Near By | Golf Nearby, Place Of Worship, Playground |
| Features | Conservation/green Belt |
| Parking Space Total | 2 |
Building
| Bathroom Total | 3 |
| Bedrooms Above Ground | 3 |
| Bedrooms Total | 3 |
| Appliances | Dishwasher, Dryer, Refrigerator, Stove, Water Meter, Washer, Hood Fan |
| Architectural Style | 2 Level |
| Basement Development | Unfinished |
| Basement Type | Full (unfinished) |
| Constructed Date | 2010 |
| Construction Style Attachment | Attached |
| Cooling Type | Central Air Conditioning |
| Exterior Finish | Brick, Vinyl Siding |
| Foundation Type | Poured Concrete |
| Half Bath Total | 1 |
| Heating Fuel | Natural Gas |
| Heating Type | Forced Air |
| Stories Total | 2 |
| Size Interior | 1,366 Ft2 |
| Type | Row / Townhouse |
| Utility Water | Municipal Water |
Parking
| Attached Garage |
Land
| Access Type | Highway Access |
| Acreage | No |
| Land Amenities | Golf Nearby, Place Of Worship, Playground |
| Sewer | Municipal Sewage System |
| Size Depth | 88 Ft |
| Size Frontage | 23 Ft |
| Size Total Text | Under 1/2 Acre |
| Zoning Description | Rm3 |
Rooms
| Level | Type | Length | Width | Dimensions |
|---|---|---|---|---|
| Second Level | Primary Bedroom | 10'8'' x 16'6'' | ||
| Second Level | Bedroom | 8'5'' x 17'2'' | ||
| Second Level | Bedroom | 8'8'' x 12'2'' | ||
| Second Level | 4pc Bathroom | 10'8'' x 4'11'' | ||
| Second Level | 3pc Bathroom | 6'6'' x 9' | ||
| Basement | Other | 17'1'' x 16'6'' | ||
| Main Level | Living Room | 11'4'' x 12'0'' | ||
| Main Level | Kitchen | 17'3'' x 10'0'' | ||
| Main Level | Dining Room | 12'0'' x 5'11'' | ||
| Main Level | 2pc Bathroom | 6'2'' x 2'8'' |
Utilities
| Natural Gas | Available |
https://www.realtor.ca/real-estate/28840312/355-fisher-mills-road-unit-65-cambridge
Contact Us
Contact us for more information

Scott Alexander Bruinsma
Salesperson
(519) 954-7575
368 Ash Tree Place
Waterloo, Ontario N2T 1R7
(519) 342-6550
(519) 954-7575

