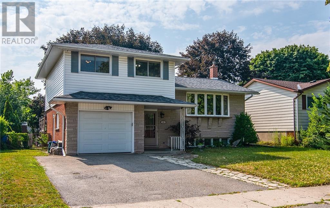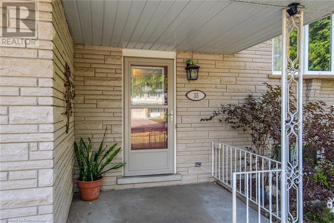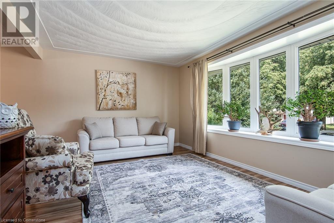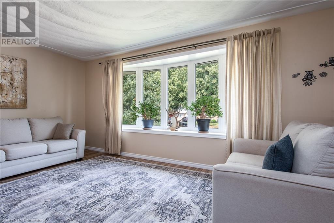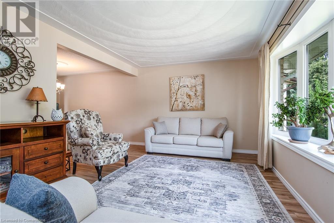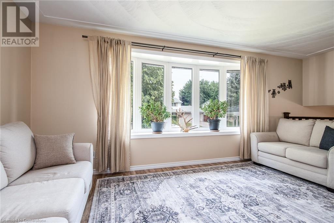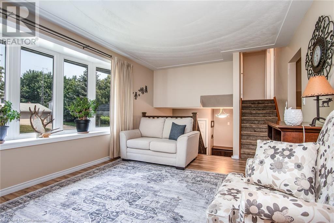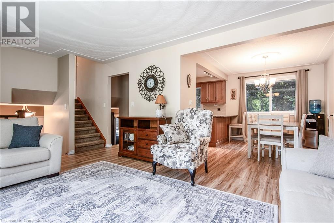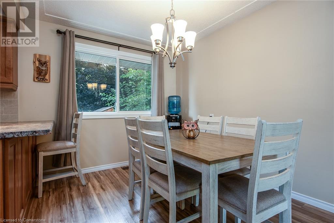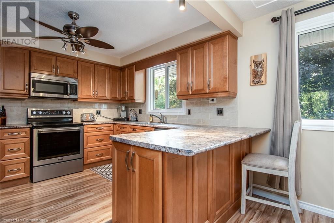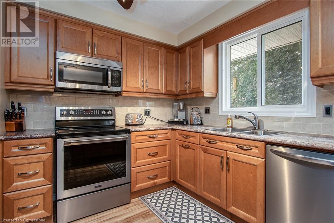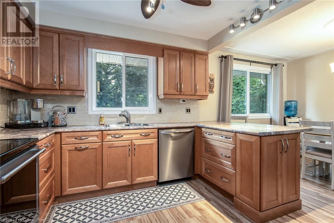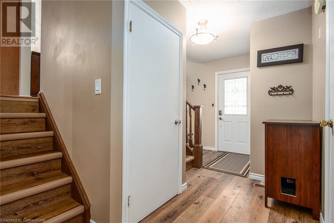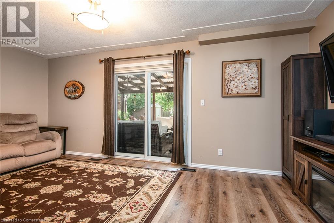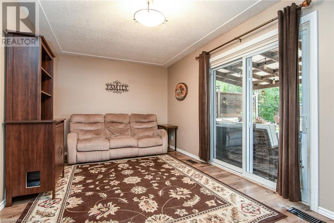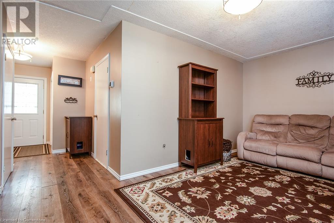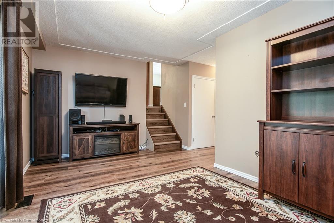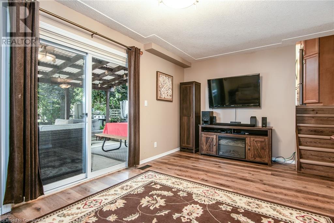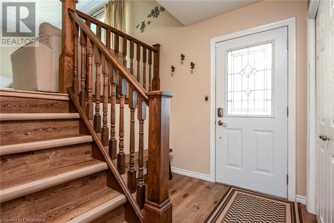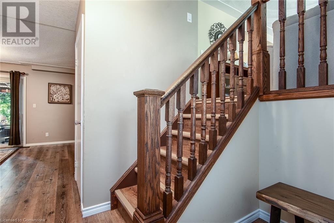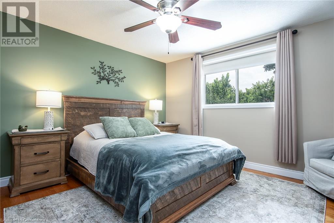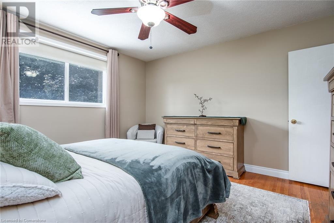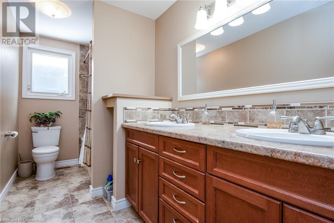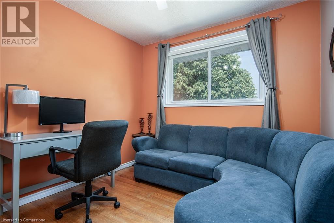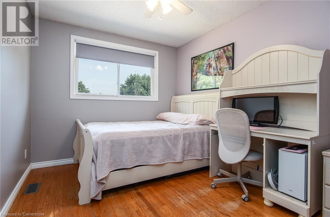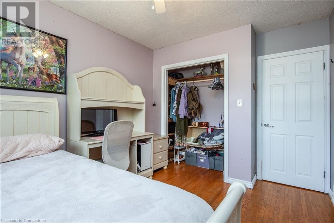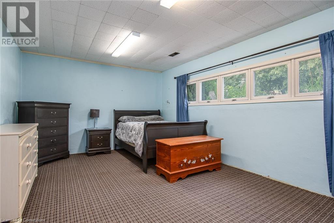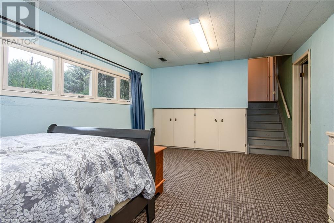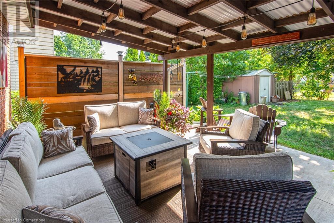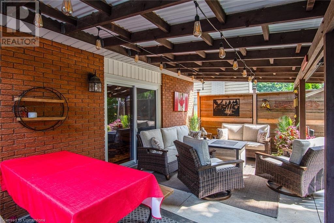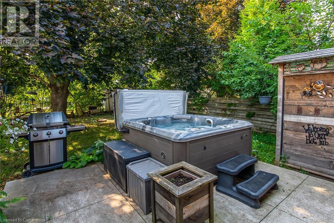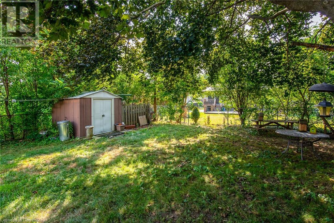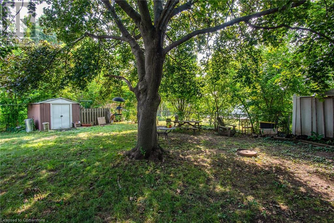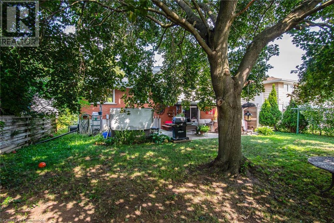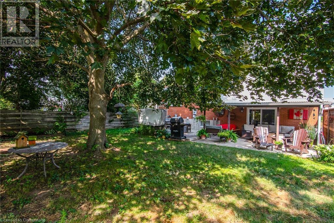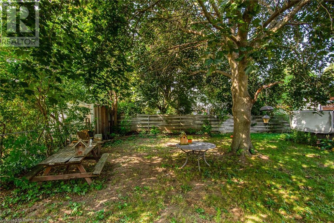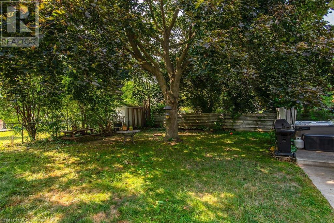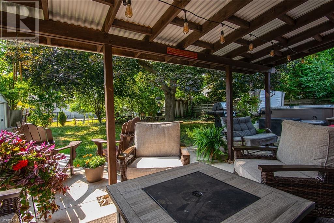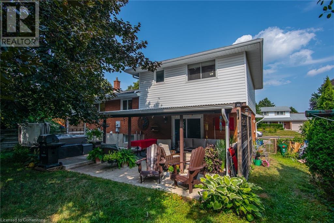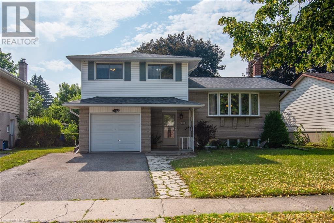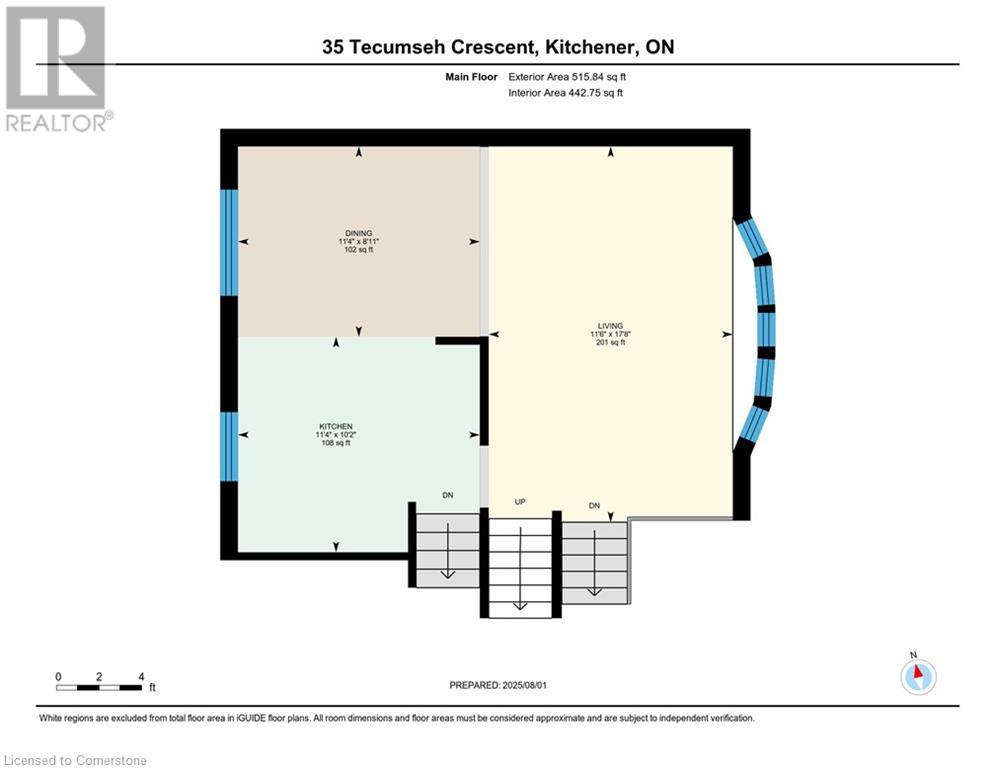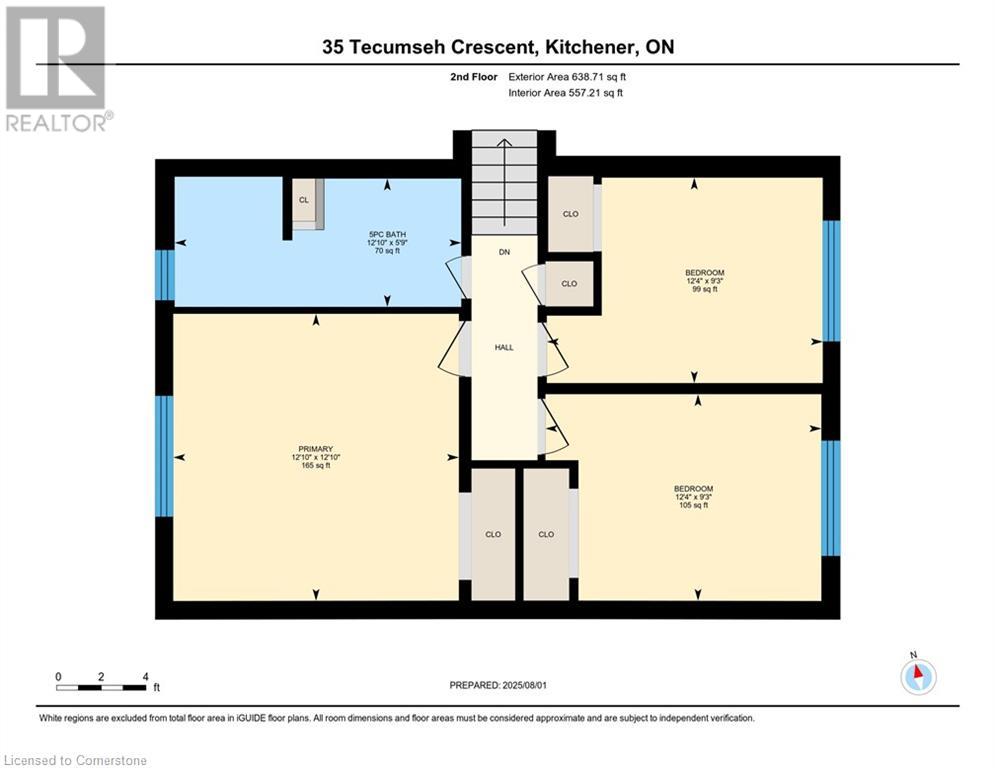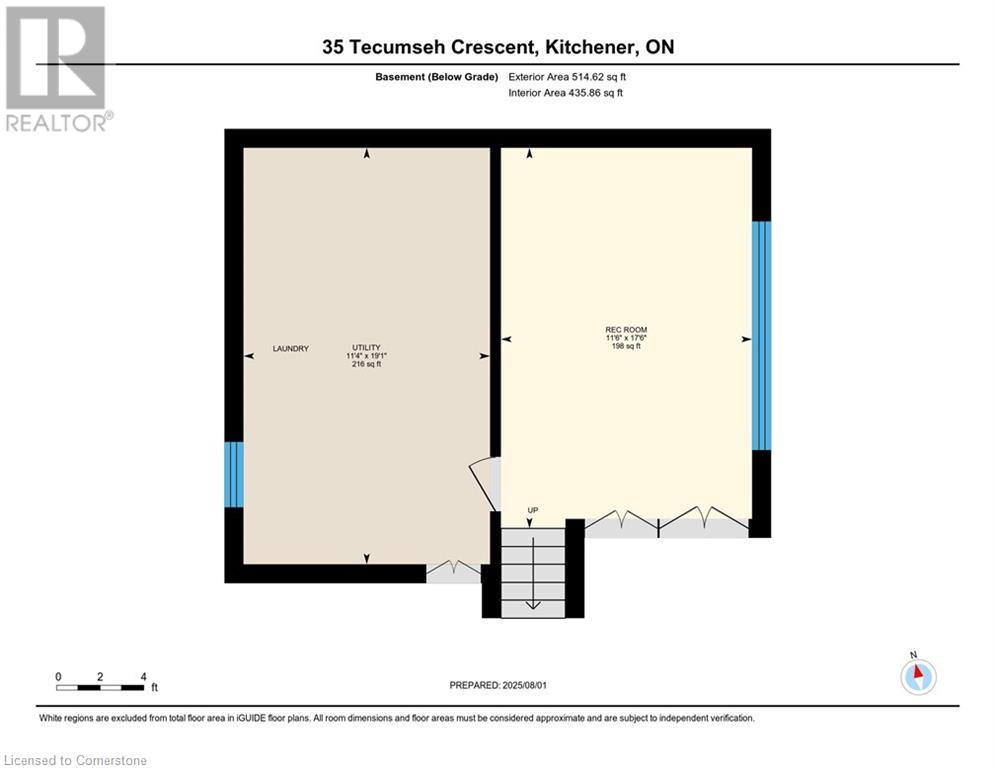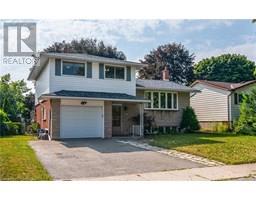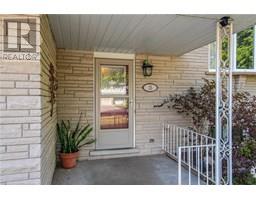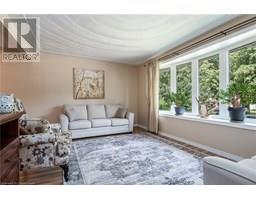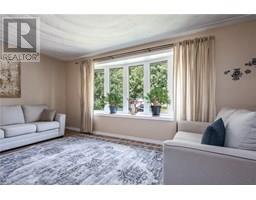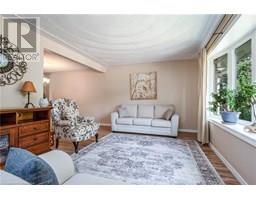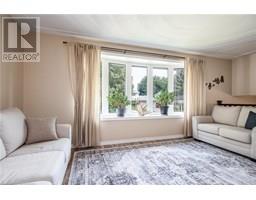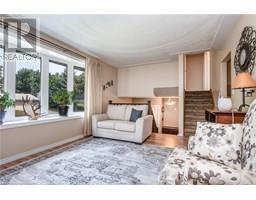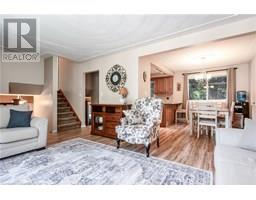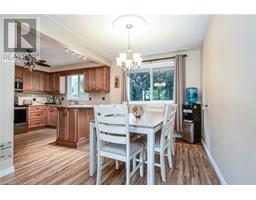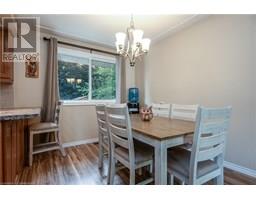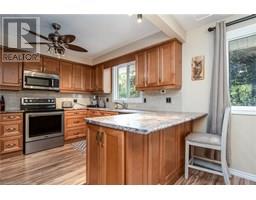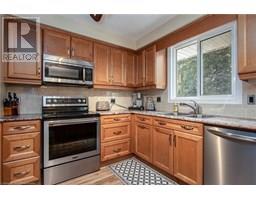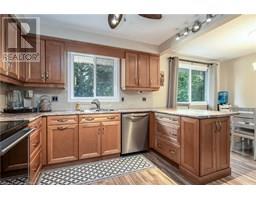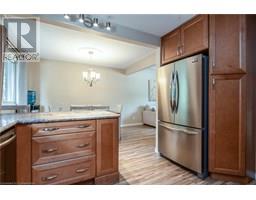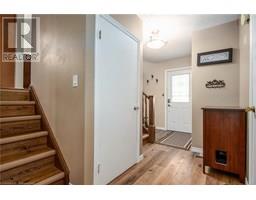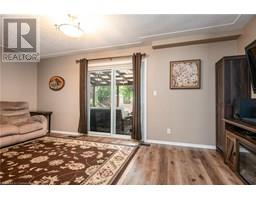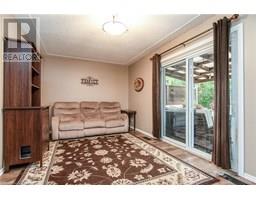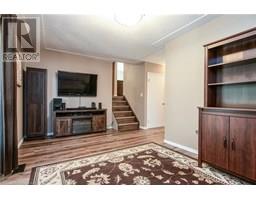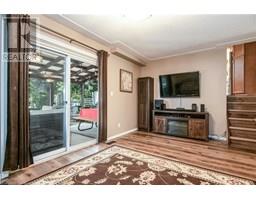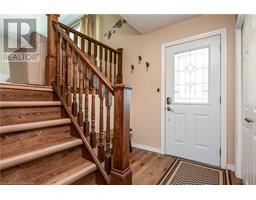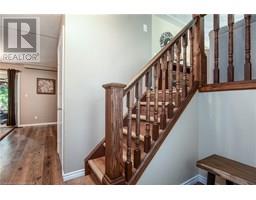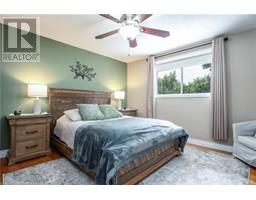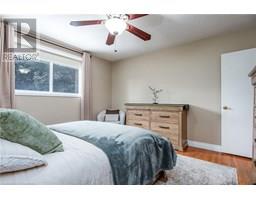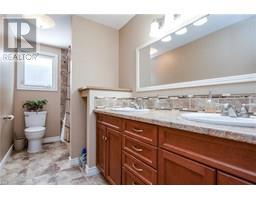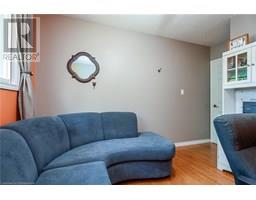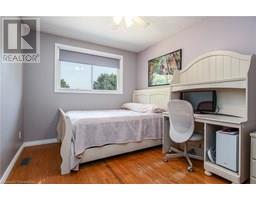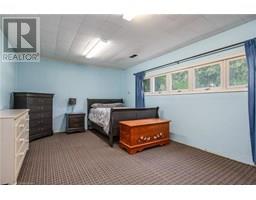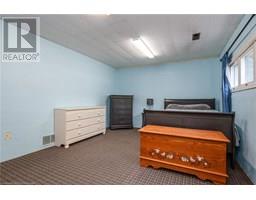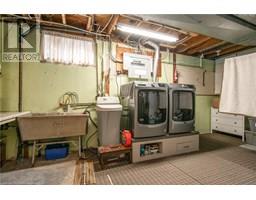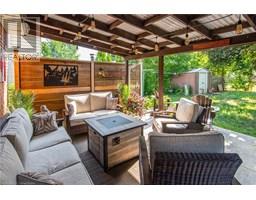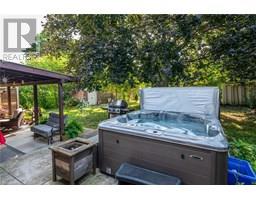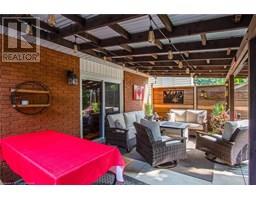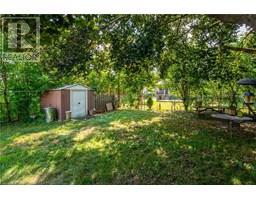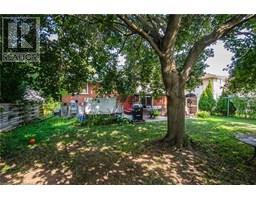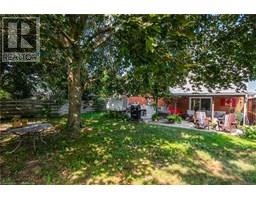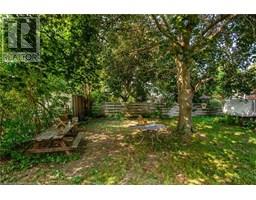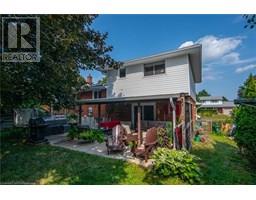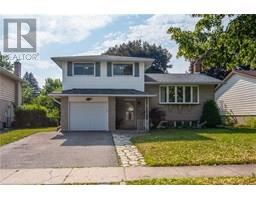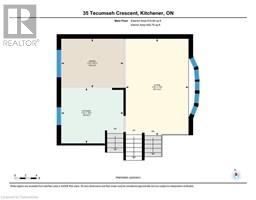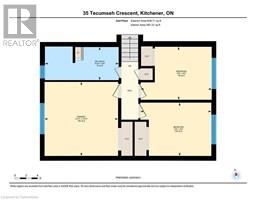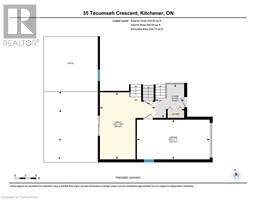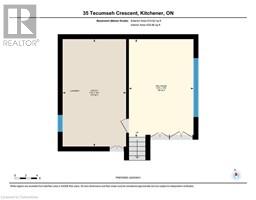35 Tecumseh Crescent Kitchener, Ontario N2B 2T5
$800,000
Welcome to this beautifully updated 3-bedroom sidesplit, ideally situated in a sought-after neighborhood just steps from schools, shops, and everyday conveniences. Inside, you'll find a brand-new kitchen and recently renovated bathroom, offering modern comfort and style. Enjoy the outdoors in your private backyard fully fenced, and complete with a covered patio—perfect for relaxing or entertaining. The large driveway provides ample parking for up to 3 vehicles. This home combines location, updates, and outdoor living in one incredible package! (id:35360)
Property Details
| MLS® Number | 40756168 |
| Property Type | Single Family |
| Amenities Near By | Airport, Park, Place Of Worship, Playground, Schools |
| Communication Type | High Speed Internet |
| Community Features | Quiet Area |
| Equipment Type | Water Heater |
| Features | Conservation/green Belt, Automatic Garage Door Opener |
| Parking Space Total | 3 |
| Rental Equipment Type | Water Heater |
| Structure | Shed |
Building
| Bathroom Total | 1 |
| Bedrooms Above Ground | 3 |
| Bedrooms Total | 3 |
| Appliances | Dishwasher, Dryer, Microwave, Refrigerator, Stove, Water Softener, Washer |
| Basement Development | Partially Finished |
| Basement Type | Full (partially Finished) |
| Constructed Date | 1964 |
| Construction Style Attachment | Detached |
| Cooling Type | Central Air Conditioning |
| Exterior Finish | Aluminum Siding, Brick |
| Heating Fuel | Natural Gas |
| Heating Type | Forced Air |
| Size Interior | 2,002 Ft2 |
| Type | House |
| Utility Water | Municipal Water |
Parking
| Attached Garage |
Land
| Access Type | Highway Nearby |
| Acreage | No |
| Land Amenities | Airport, Park, Place Of Worship, Playground, Schools |
| Sewer | Municipal Sewage System |
| Size Depth | 110 Ft |
| Size Frontage | 55 Ft |
| Size Total | 0|under 1/2 Acre |
| Size Total Text | 0|under 1/2 Acre |
| Zoning Description | Res 2 |
Rooms
| Level | Type | Length | Width | Dimensions |
|---|---|---|---|---|
| Second Level | Bedroom | 9'3'' x 12'4'' | ||
| Second Level | Bedroom | 9'3'' x 12'4'' | ||
| Second Level | Primary Bedroom | 12'10'' x 12'10'' | ||
| Second Level | 5pc Bathroom | 12'10'' x 5'9'' | ||
| Basement | Utility Room | 11'4'' x 19'1'' | ||
| Basement | Recreation Room | 17'6'' x 11'6'' | ||
| Lower Level | Family Room | 18'7'' x 15'5'' | ||
| Lower Level | Foyer | 9'4'' x 8'0'' | ||
| Main Level | Living Room | 11'6'' x 17'8'' | ||
| Main Level | Kitchen | 11'4'' x 10'2'' | ||
| Main Level | Dining Room | 11'4'' x 8'11'' |
Utilities
| Cable | Available |
https://www.realtor.ca/real-estate/28684298/35-tecumseh-crescent-kitchener
Contact Us
Contact us for more information
Skyler Cleeves
Salesperson
www.ccrealtygroup.ca/
640 Riverbend Dr.
Kitchener, Ontario N2K 3S2
(519) 570-4447
kwinnovationrealty.com/
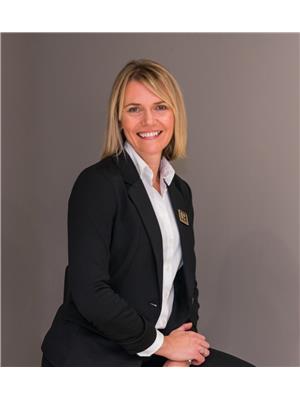
Mila Kolovic
Salesperson
640 Riverbend Drive, Unit B
Kitchener, Ontario N2K 3S2
(519) 570-4447
www.kwinnovationrealty.com/

