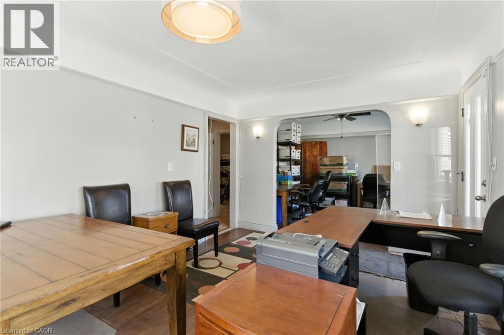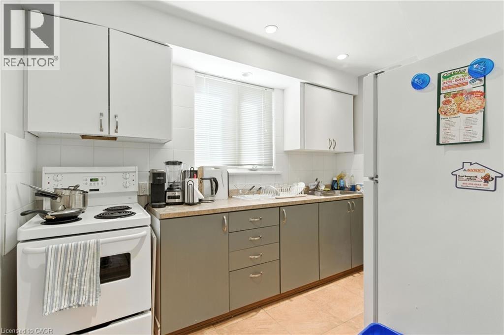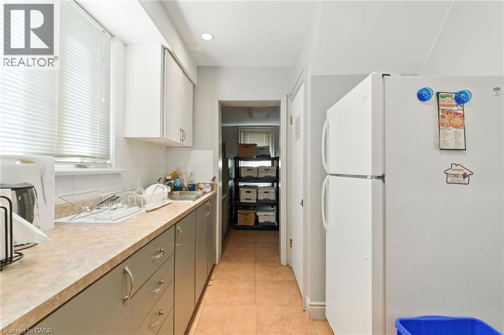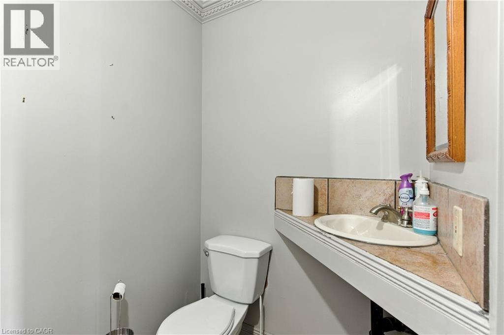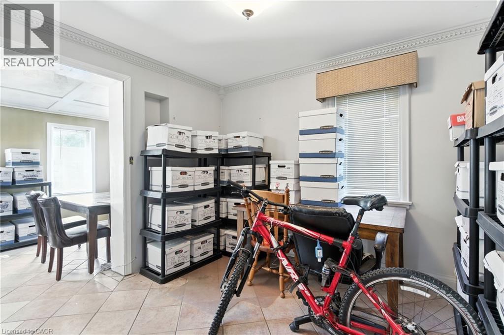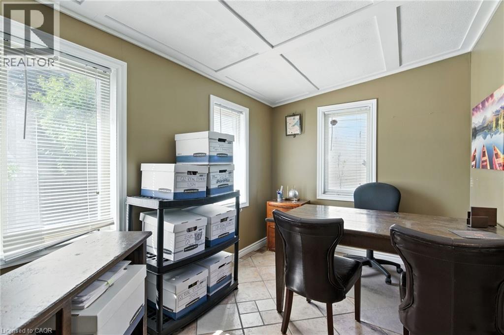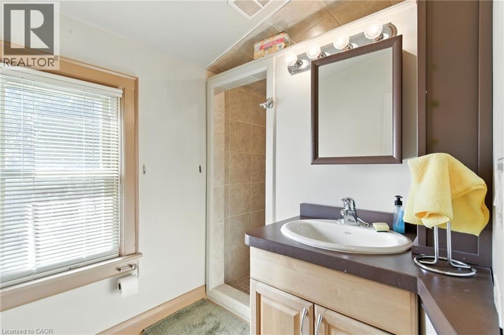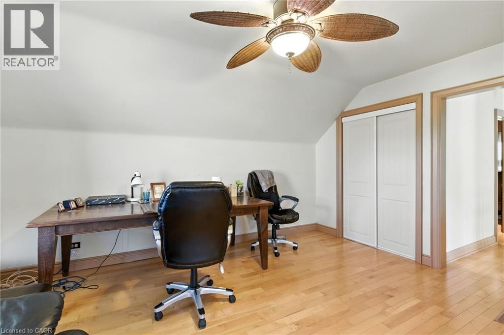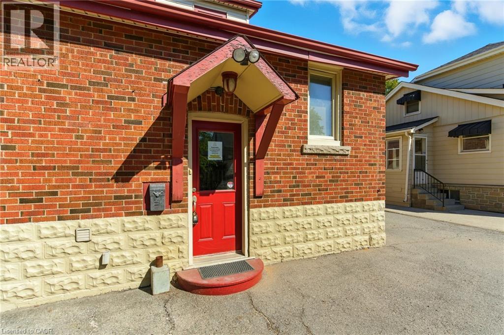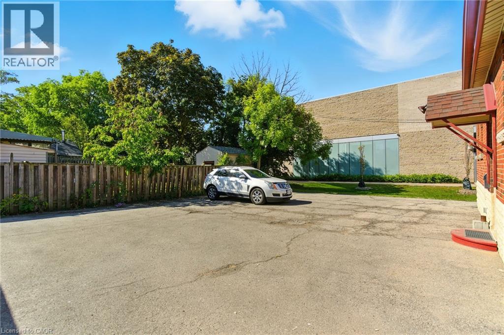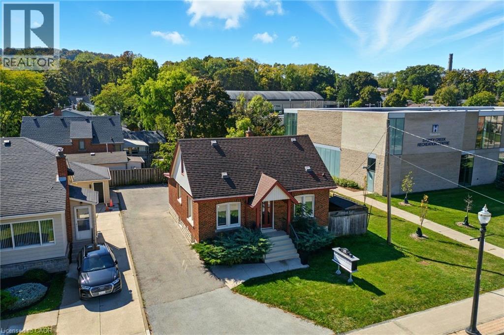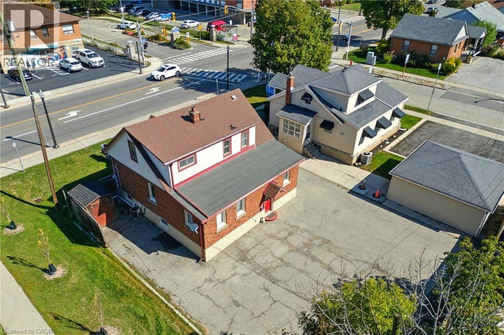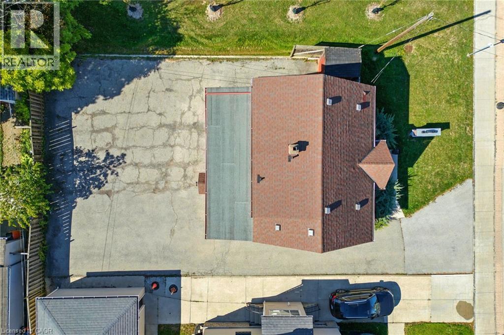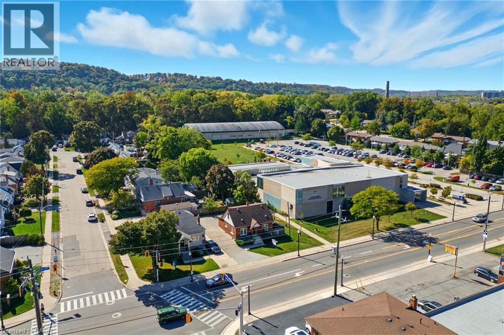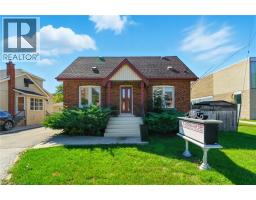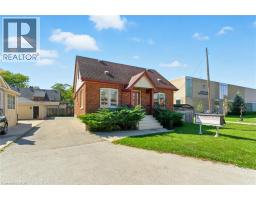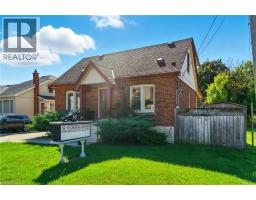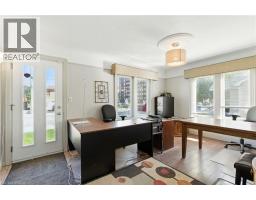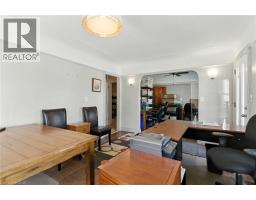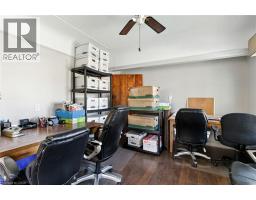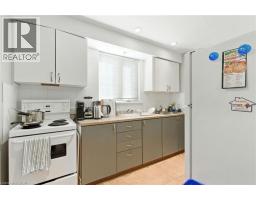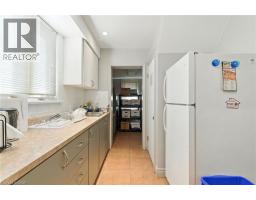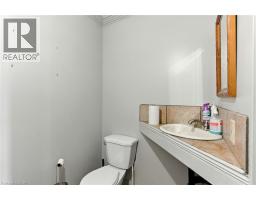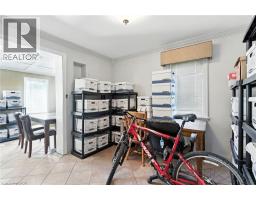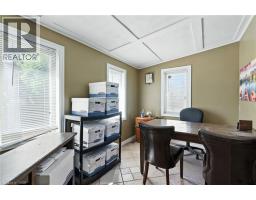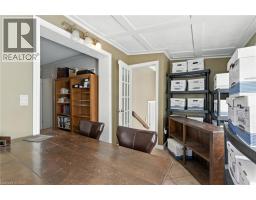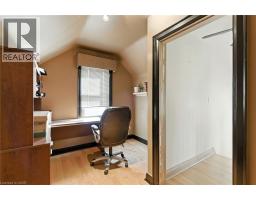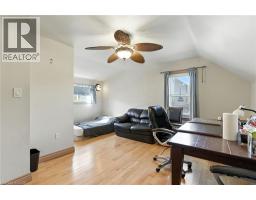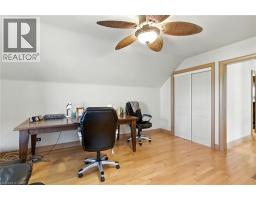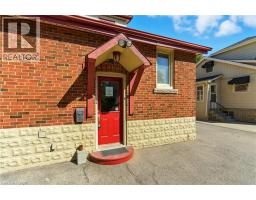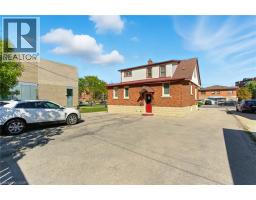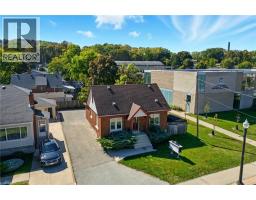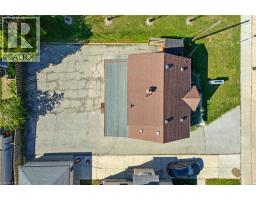35 King Street W Unit# Upper Stoney Creek, Ontario L8G 1H7
$2,200 Monthly
This bright and well-maintained 3-bedroom, 1.5-bathroom house offers comfort, convenience, and incredible value. Enjoy the rare bonus of parking for up to 6 vehicles—perfect for those with multiple cars or guests. Situated in a great neighbourhood close to shopping, transit, and major routes, everything you need is just minutes away. Ideal for professionals needing office space or a family seeking space and flexibility. Don't miss this opportunity—book your private showing today! (id:35360)
Property Details
| MLS® Number | 40777798 |
| Property Type | Single Family |
| Amenities Near By | Golf Nearby, Park, Place Of Worship, Public Transit |
| Community Features | High Traffic Area |
| Features | Conservation/green Belt |
| Parking Space Total | 6 |
Building
| Bathroom Total | 2 |
| Bedrooms Above Ground | 3 |
| Bedrooms Total | 3 |
| Appliances | Refrigerator, Stove, Water Meter |
| Basement Development | Finished |
| Basement Type | Full (finished) |
| Constructed Date | 1942 |
| Construction Style Attachment | Detached |
| Cooling Type | Central Air Conditioning |
| Exterior Finish | Brick Veneer |
| Half Bath Total | 1 |
| Heating Fuel | Natural Gas |
| Heating Type | Forced Air |
| Stories Total | 2 |
| Size Interior | 1,320 Ft2 |
| Type | House |
| Utility Water | Municipal Water |
Land
| Access Type | Road Access, Highway Access |
| Acreage | No |
| Land Amenities | Golf Nearby, Park, Place Of Worship, Public Transit |
| Sewer | Municipal Sewage System |
| Size Depth | 100 Ft |
| Size Frontage | 53 Ft |
| Size Total Text | Under 1/2 Acre |
| Zoning Description | C5a |
Rooms
| Level | Type | Length | Width | Dimensions |
|---|---|---|---|---|
| Second Level | Bedroom | 14'0'' x 12'0'' | ||
| Second Level | 3pc Bathroom | Measurements not available | ||
| Second Level | Bedroom | 12'1'' x 8'7'' | ||
| Main Level | 2pc Bathroom | Measurements not available | ||
| Main Level | Office | 10'9'' x 10'3'' | ||
| Main Level | Bedroom | 10'9'' x 10'3'' | ||
| Main Level | Living Room | 15'11'' x 11'0'' | ||
| Main Level | Dining Room | 12'0'' x 11'0'' | ||
| Main Level | Pantry | 8'0'' x 7'6'' | ||
| Main Level | Kitchen | 10'9'' x 7'10'' |
https://www.realtor.ca/real-estate/28972913/35-king-street-w-unit-upper-stoney-creek
Contact Us
Contact us for more information

Rob Golfi
Salesperson
(905) 575-1962
www.robgolfi.com/
1 Markland Street
Hamilton, Ontario L8P 2J5
(905) 575-7700
(905) 575-1962
www.robgolfi.com/





