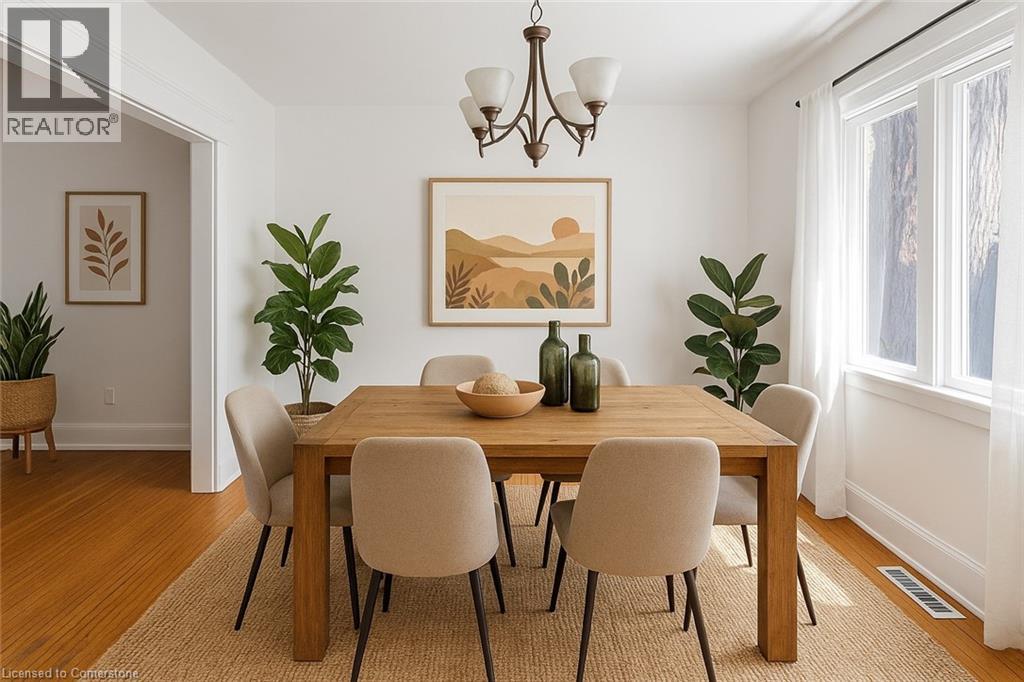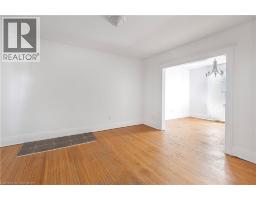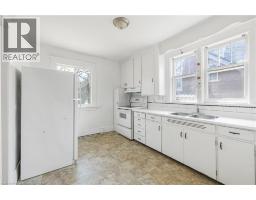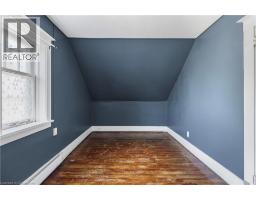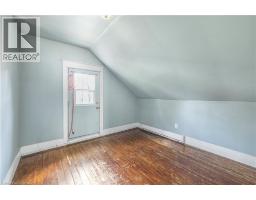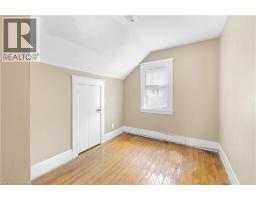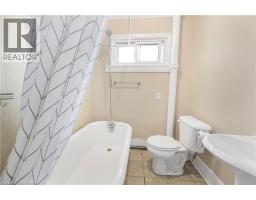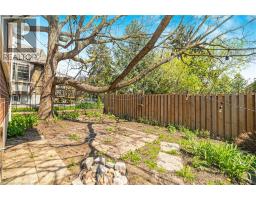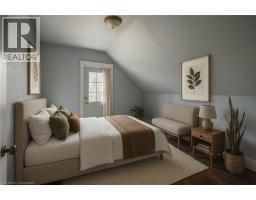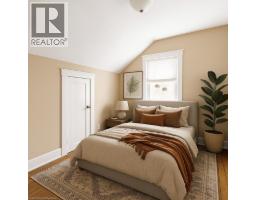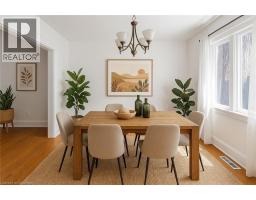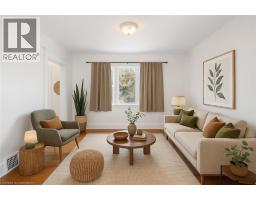349 Luella Street Kitchener, Ontario N2H 2J3
$499,900
Welcome to 349 Luella Street — a character-filled 3-bedroom home tucked onto a quiet street in Kitchener’s lively core. With its vintage charm and solid bones, this home is the perfect match for first-time buyers or small families ready to make something their own. Original details give it soul, while the layout and lot offer plenty of room to dream, redesign, or simply settle in. You’re just a short stroll to Centre in the Square, downtown shops and cafés, parks, and transit — city living with a neighbourhood feel. Manageable, memorable, and full of possibility. (id:35360)
Open House
This property has open houses!
1:00 pm
Ends at:3:00 pm
Property Details
| MLS® Number | 40757941 |
| Property Type | Single Family |
| Amenities Near By | Park, Place Of Worship, Playground, Public Transit, Schools, Shopping |
| Community Features | Community Centre |
| Equipment Type | Water Heater |
| Features | Country Residential |
| Parking Space Total | 1 |
| Rental Equipment Type | Water Heater |
Building
| Bathroom Total | 1 |
| Bedrooms Above Ground | 3 |
| Bedrooms Total | 3 |
| Appliances | Dryer, Refrigerator, Stove, Washer |
| Architectural Style | 2 Level |
| Basement Development | Unfinished |
| Basement Type | Full (unfinished) |
| Constructed Date | 1930 |
| Construction Style Attachment | Detached |
| Cooling Type | None |
| Exterior Finish | Brick, Vinyl Siding |
| Foundation Type | Poured Concrete |
| Heating Fuel | Natural Gas |
| Heating Type | Forced Air |
| Stories Total | 2 |
| Size Interior | 1,035 Ft2 |
| Type | House |
| Utility Water | Municipal Water |
Land
| Access Type | Highway Access |
| Acreage | No |
| Land Amenities | Park, Place Of Worship, Playground, Public Transit, Schools, Shopping |
| Sewer | Municipal Sewage System |
| Size Depth | 60 Ft |
| Size Frontage | 28 Ft |
| Size Total Text | Under 1/2 Acre |
| Zoning Description | R2b |
Rooms
| Level | Type | Length | Width | Dimensions |
|---|---|---|---|---|
| Second Level | Primary Bedroom | 18'2'' x 8'8'' | ||
| Second Level | Bedroom | 7'10'' x 10'6'' | ||
| Second Level | Bedroom | 10'3'' x 10'6'' | ||
| Second Level | 4pc Bathroom | 5'11'' x 6'0'' | ||
| Main Level | Dining Room | 11'6'' x 10'5'' | ||
| Main Level | Living Room | 11'6'' x 14'1'' | ||
| Main Level | Kitchen | 9'5'' x 12'2'' |
https://www.realtor.ca/real-estate/28705412/349-luella-street-kitchener
Contact Us
Contact us for more information
Greg Demeuleneare
Salesperson
(647) 849-3180
7-871 Victoria Street North Unit: 355
Kitchener, Ontario N2B 3S4
(866) 530-7737
(647) 849-3180
exprealty.ca/

Andrew Meyer
Salesperson
7-871 Victoria St. N., Unit 355a
Kitchener, Ontario N2B 3S4
1 (866) 530-7737
www.exprealty.ca/


























