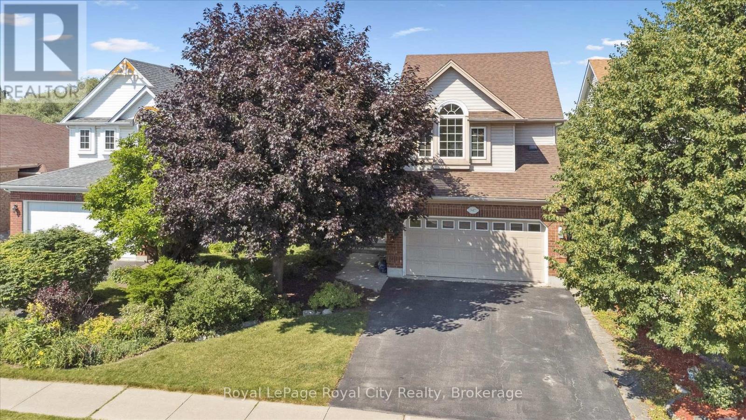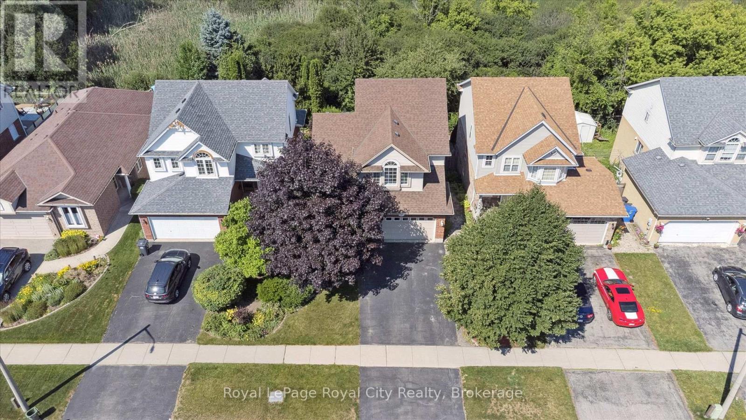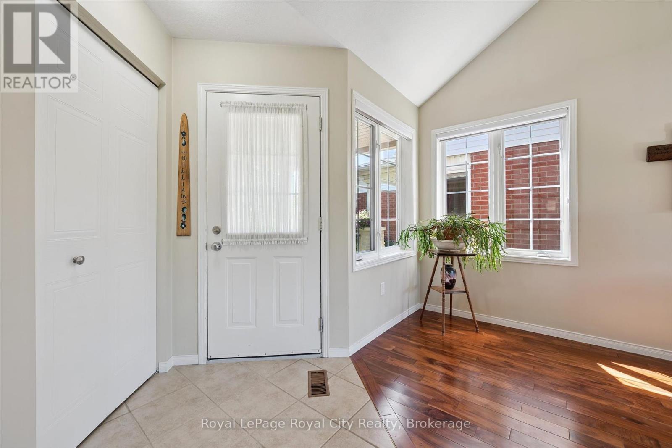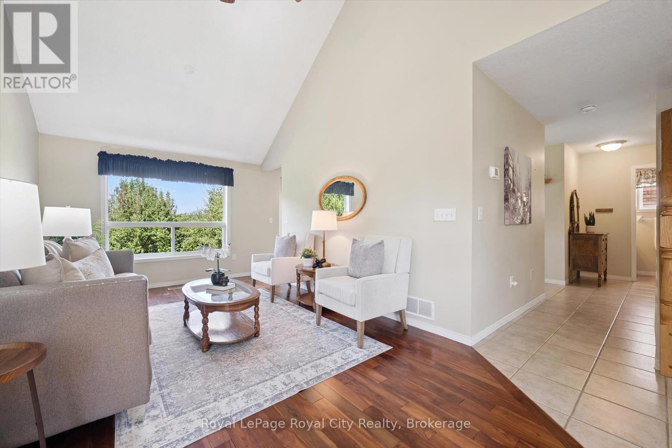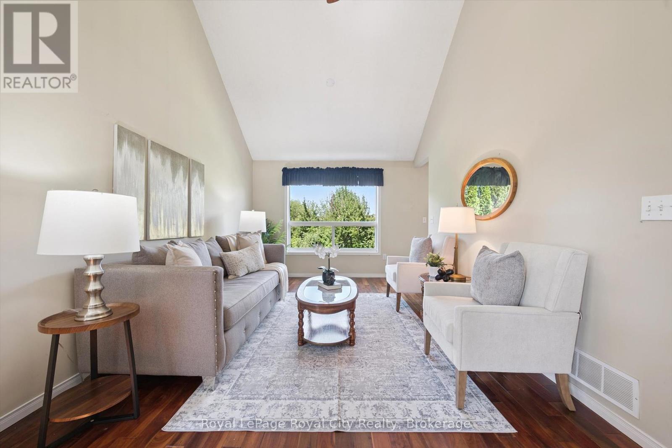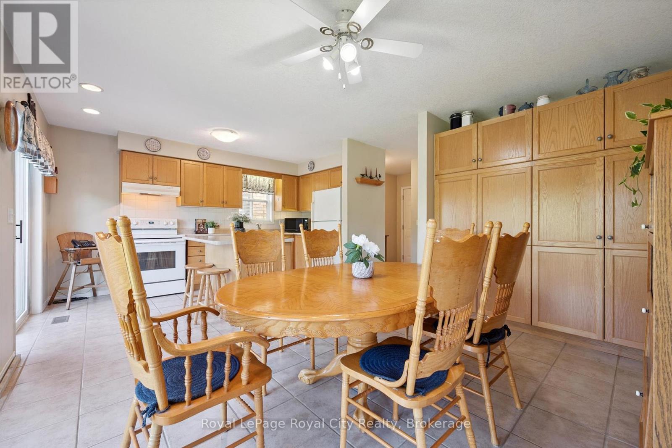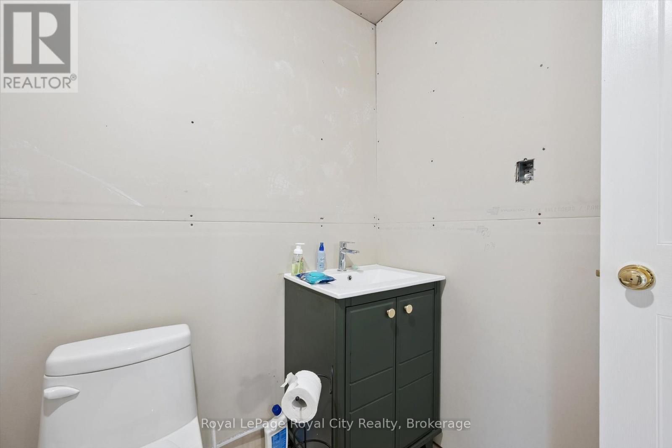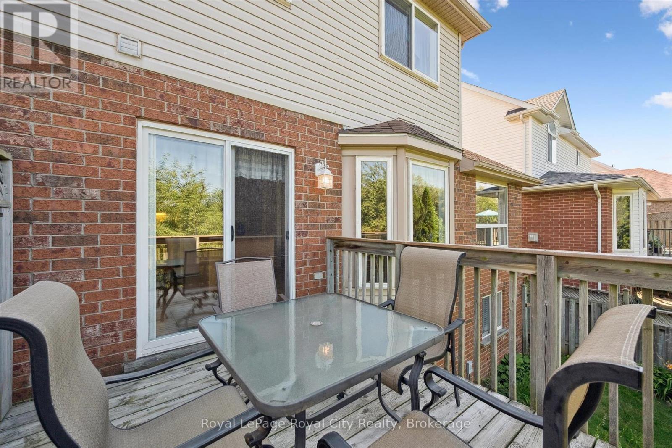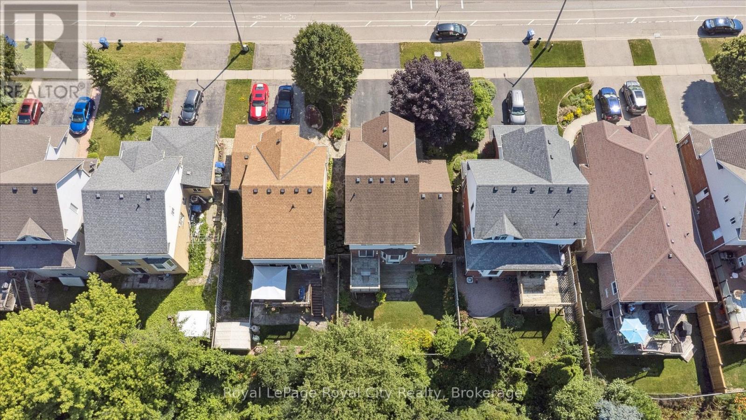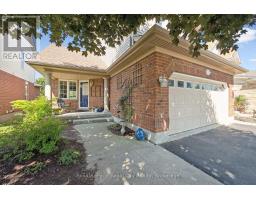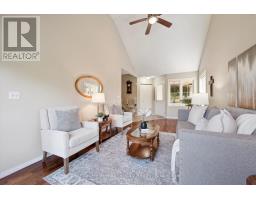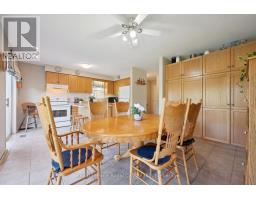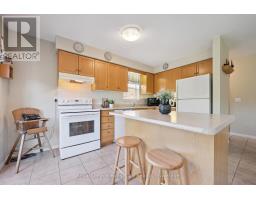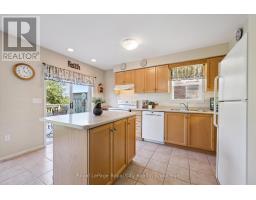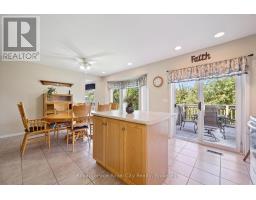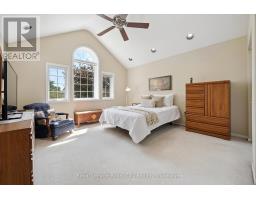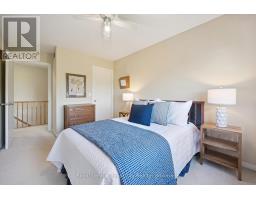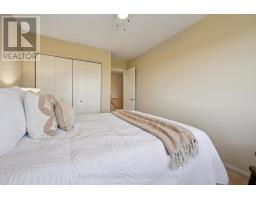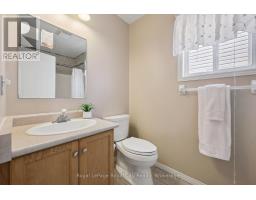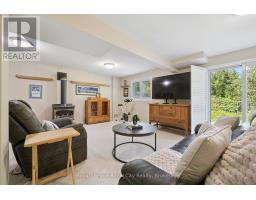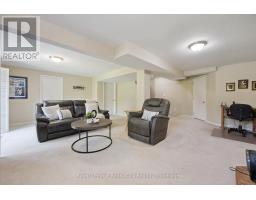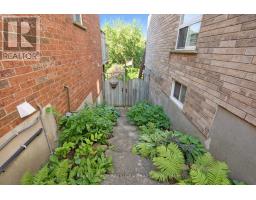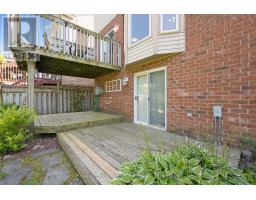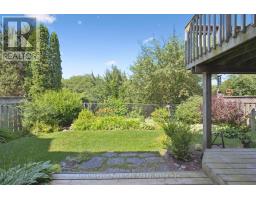347 Starwood Drive Guelph, Ontario N1E 7A1
$949,999
East-end backing onto greenspace! Welcome to 347 Starwood Drive - the quintessential family home, offering 3 bedrooms, 4 bathrooms, and an unbeatable location close to top-rated schools, parks, and everyday amenities. The bright foyer opens into a spacious living room with vaulted ceiling and rich hardwood floors. The inviting eat-in kitchen features ample pantry-style storage, a central island, and a walkout to your raised deck overlooking the treetops. Upstairs, the impressive primary suite boasts a vaulted ceiling, two double closets, and a dedicated ensuite. A second 4-piece bathroom serves the additional two bedrooms, both offering generous closet space. The finished walk-out basement includes a large recreation or flex space, plus a convenient secondary powder room. Walk to the public library or enjoy the trails at Guelph Lake Conservation Area - this home puts family-friendly living right at your doorstep! (id:35360)
Property Details
| MLS® Number | X12270154 |
| Property Type | Single Family |
| Community Name | Grange Road |
| Amenities Near By | Park, Place Of Worship, Public Transit, Schools |
| Community Features | School Bus |
| Equipment Type | Water Heater |
| Features | Guest Suite |
| Parking Space Total | 3 |
| Rental Equipment Type | Water Heater |
Building
| Bathroom Total | 4 |
| Bedrooms Above Ground | 3 |
| Bedrooms Total | 3 |
| Appliances | Water Heater, Water Softener, Dishwasher, Dryer, Stove, Washer, Refrigerator |
| Basement Development | Finished |
| Basement Type | Full (finished) |
| Construction Style Attachment | Detached |
| Cooling Type | Central Air Conditioning |
| Exterior Finish | Brick |
| Fireplace Present | Yes |
| Foundation Type | Concrete |
| Half Bath Total | 2 |
| Heating Fuel | Natural Gas |
| Heating Type | Forced Air |
| Stories Total | 2 |
| Size Interior | 1,500 - 2,000 Ft2 |
| Type | House |
| Utility Water | Municipal Water |
Parking
| Attached Garage | |
| Garage |
Land
| Acreage | No |
| Land Amenities | Park, Place Of Worship, Public Transit, Schools |
| Sewer | Sanitary Sewer |
| Size Depth | 98 Ft ,4 In |
| Size Frontage | 39 Ft ,4 In |
| Size Irregular | 39.4 X 98.4 Ft |
| Size Total Text | 39.4 X 98.4 Ft |
Rooms
| Level | Type | Length | Width | Dimensions |
|---|---|---|---|---|
| Second Level | Bathroom | 1.51 m | 2.64 m | 1.51 m x 2.64 m |
| Second Level | Bathroom | 1.49 m | 2.53 m | 1.49 m x 2.53 m |
| Second Level | Bedroom | 2.81 m | 4.41 m | 2.81 m x 4.41 m |
| Second Level | Bedroom | 2.97 m | 4.41 m | 2.97 m x 4.41 m |
| Second Level | Primary Bedroom | 4.26 m | 5 m | 4.26 m x 5 m |
| Basement | Cold Room | 3.23 m | 2.24 m | 3.23 m x 2.24 m |
| Basement | Recreational, Games Room | 6.96 m | 7.72 m | 6.96 m x 7.72 m |
| Basement | Utility Room | 2.49 m | 3.87 m | 2.49 m x 3.87 m |
| Basement | Bathroom | 1.8 m | 2.41 m | 1.8 m x 2.41 m |
| Main Level | Bathroom | 0.91 m | 2.21 m | 0.91 m x 2.21 m |
| Main Level | Dining Room | 3.42 m | 4.76 m | 3.42 m x 4.76 m |
| Main Level | Kitchen | 2.41 m | 4.2 m | 2.41 m x 4.2 m |
| Main Level | Living Room | 3.19 m | 6.5 m | 3.19 m x 6.5 m |
https://www.realtor.ca/real-estate/28574212/347-starwood-drive-guelph-grange-road-grange-road
Contact Us
Contact us for more information

Andra Arnold
Broker
www.andraarnold.com/
www.facebook.com/GuelphRealtor/
www.linkedin.com/in/guelphrealestate
www.instagram.com/andraarnold
30 Edinburgh Road North
Guelph, Ontario N1H 7J1
(519) 824-9050
(519) 824-5183
www.royalcity.com/

