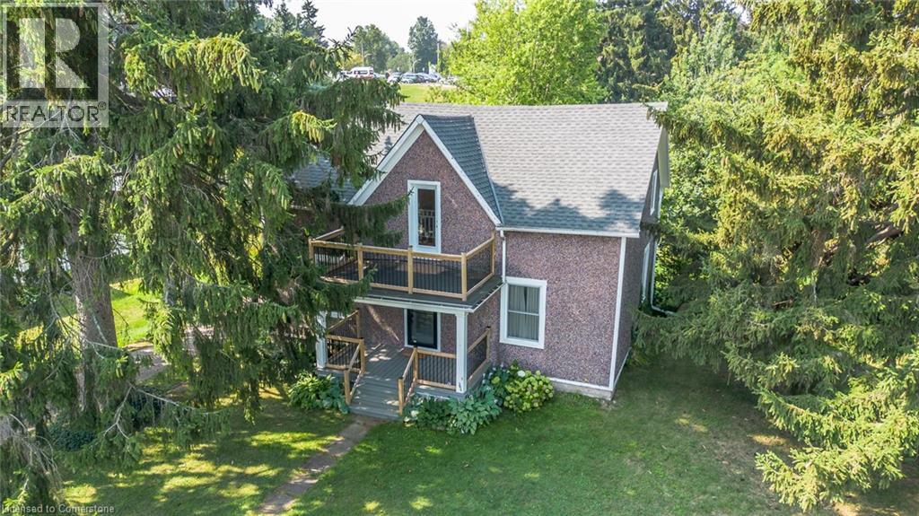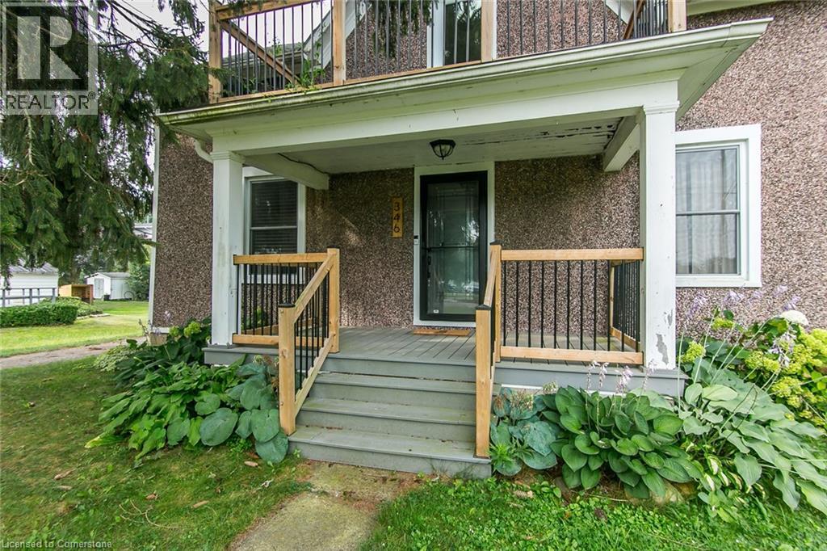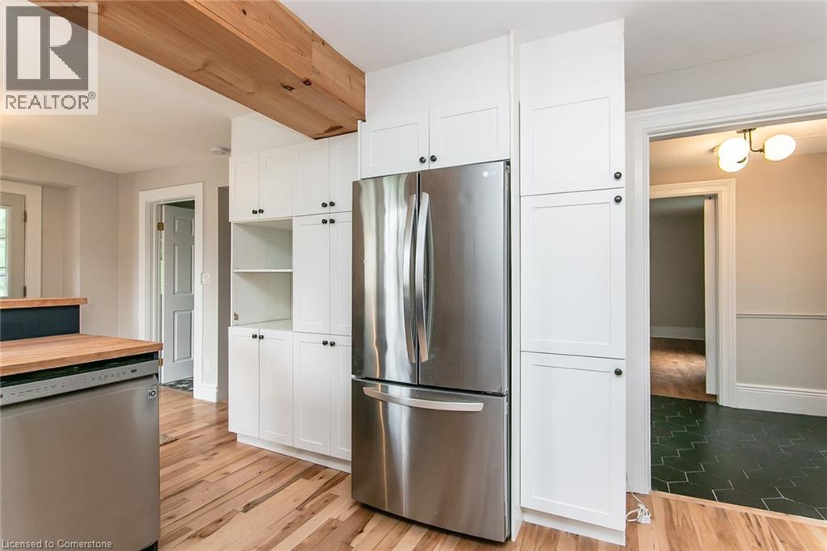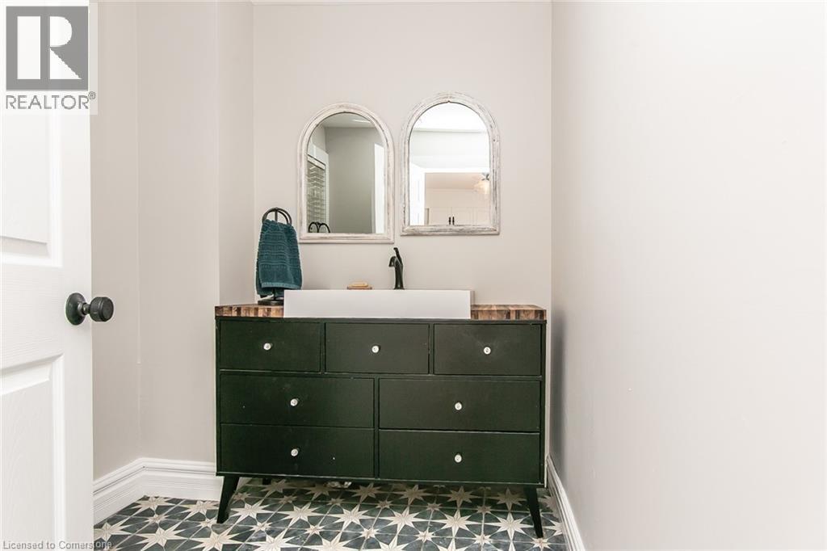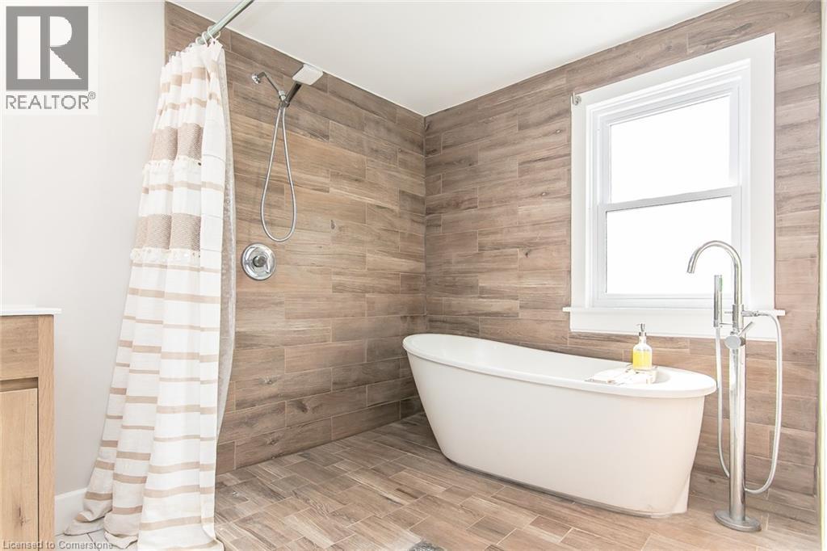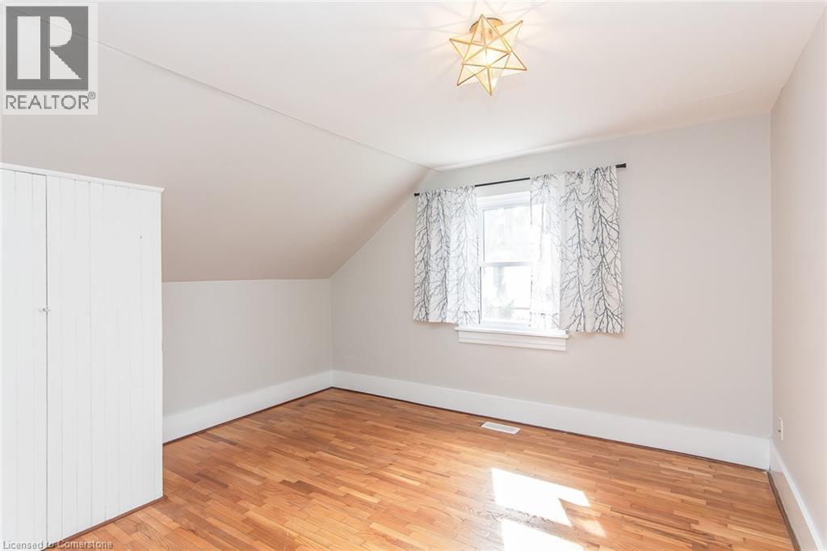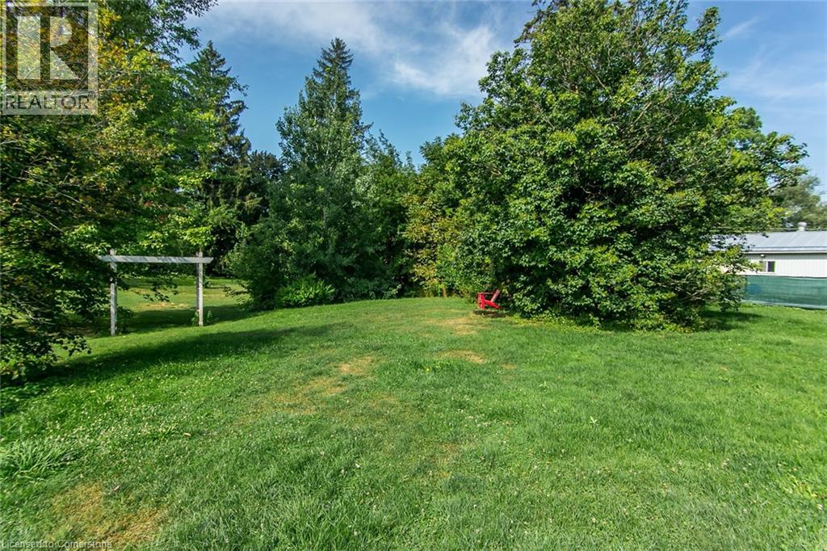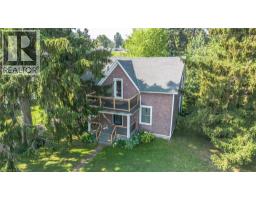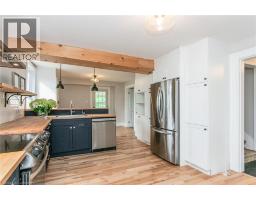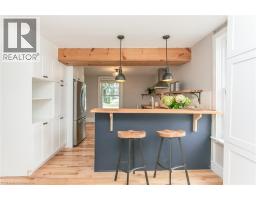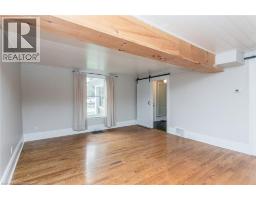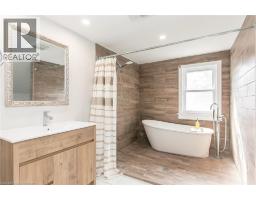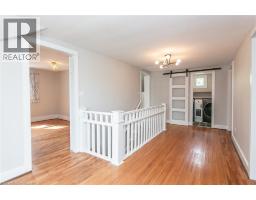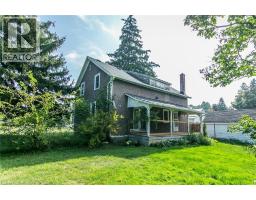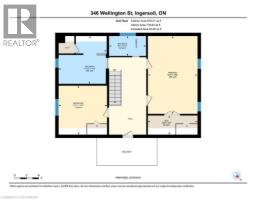346 Wellington Street Ingersoll, Ontario N5C 1T4
$697,000
This beautifully restored Farmhouse seamlessly blends timeless character with modern upgrades. Set well off the road, on a generous 2/3 acre lot, the property offers privacy, space & incredible potential - all just minutes from amenities & 401 highway access. The heart of the home is the skillfully renovated kitchen, showcasing rich indigo cabinetry, maple counter tops, new SS appliances, floating shelves, and breakfast bar. With a raised sink and vintage tile, the spacious main floor powder room complements the farmhouse feel. The main living & dining areas showcase classic trim work, large new windows & garden doors that lead to the remodeled covered porch – perfect for enjoying tranquil views of mature trees, lilacs, raspberry & mulberry bushes alongside frequent visits from birds & local wildlife. Upstairs, the expansive primary suite offers flexibility – keep it as an impressive retreat, add a nursery or creative space, or easily convert the home back into a 3 bedroom layout. The breathtaking, spa-inspired bathroom features a freestanding soaker tub, large open walk-in shower, private water closet & ample storage. A conveniently located second floor laundry room comes complete with new appliances (a 2nd set in bsmt!) & a tub/shower combo for everyday conveniences. Step out onto the upper balcony to enjoy views of the park & nearby trails. Hardwood floors throughout and lighting fixtures thoughtfully chosen to complement the rustic charm. Freshly painted from trim to ceiling, this home is move-in ready! The expansive lot offers room to dream – consider adding a pool, workshop, or exploring the possibility of a secondary dwelling unit, with ample parking for 4+ vehicles & a detached garage. Ideally located across from the community center (with pool!) and no back neighbours! This is more than a home – it’s a lifestyle! Come experience the perfect blend of City conveniences and country charm. Don’t miss the chance to make it yours! (id:35360)
Property Details
| MLS® Number | 40758940 |
| Property Type | Single Family |
| Amenities Near By | Hospital, Park, Playground |
| Community Features | Community Centre |
| Equipment Type | Water Heater |
| Features | Conservation/green Belt |
| Parking Space Total | 5 |
| Rental Equipment Type | Water Heater |
| Structure | Porch |
Building
| Bathroom Total | 2 |
| Bedrooms Above Ground | 2 |
| Bedrooms Total | 2 |
| Appliances | Dishwasher, Dryer, Refrigerator, Stove, Water Purifier, Washer, Hood Fan, Window Coverings |
| Architectural Style | 2 Level |
| Basement Development | Unfinished |
| Basement Type | Partial (unfinished) |
| Constructed Date | 1910 |
| Construction Style Attachment | Detached |
| Cooling Type | Central Air Conditioning |
| Exterior Finish | Other |
| Half Bath Total | 1 |
| Heating Fuel | Natural Gas |
| Heating Type | Forced Air |
| Stories Total | 2 |
| Size Interior | 1,600 Ft2 |
| Type | House |
| Utility Water | Municipal Water |
Parking
| Detached Garage |
Land
| Access Type | Highway Access |
| Acreage | No |
| Land Amenities | Hospital, Park, Playground |
| Sewer | Municipal Sewage System |
| Size Depth | 277 Ft |
| Size Frontage | 102 Ft |
| Size Irregular | 0.65 |
| Size Total | 0.65 Ac|1/2 - 1.99 Acres |
| Size Total Text | 0.65 Ac|1/2 - 1.99 Acres |
| Zoning Description | R1 |
Rooms
| Level | Type | Length | Width | Dimensions |
|---|---|---|---|---|
| Second Level | Other | 4'8'' x 12'3'' | ||
| Second Level | Primary Bedroom | 19'2'' x 12'3'' | ||
| Second Level | Bedroom | 12'1'' x 11'11'' | ||
| Second Level | 4pc Bathroom | 11'9'' x 11'10'' | ||
| Second Level | Laundry Room | 4'11'' x 9'1'' | ||
| Main Level | Living Room | 24'0'' x 14'6'' | ||
| Main Level | Kitchen | 14'4'' x 12'0'' | ||
| Main Level | Dining Room | 9'8'' x 12'1'' | ||
| Main Level | 2pc Bathroom | 6'1'' x 6'6'' |
https://www.realtor.ca/real-estate/28713557/346-wellington-street-ingersoll
Contact Us
Contact us for more information

Brigitte Cummings
Salesperson
(519) 885-4914
83 Erb St.w.
Waterloo, Ontario N2L 6C2
(519) 885-0200
(519) 885-4914
www.remaxtwincity.com/

