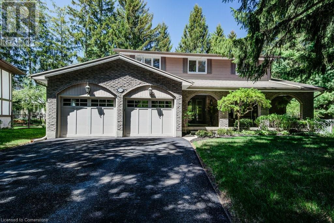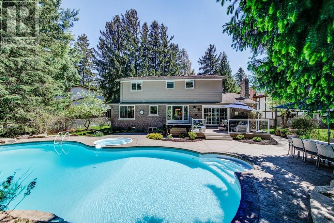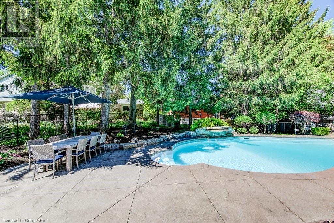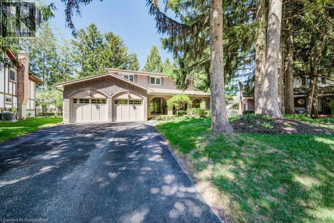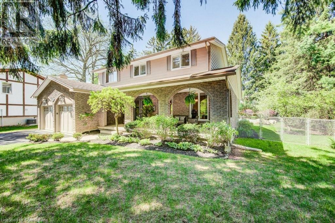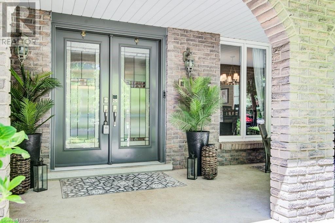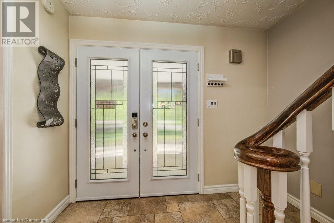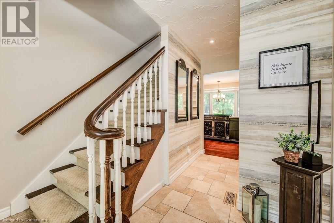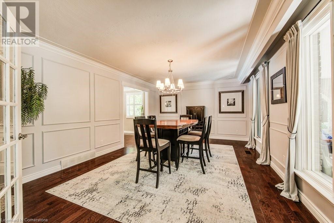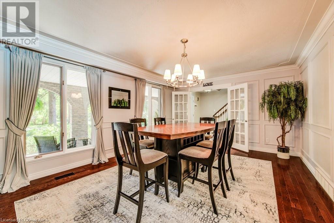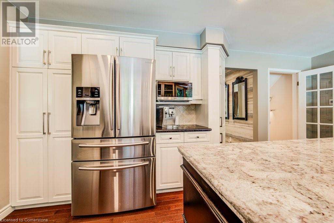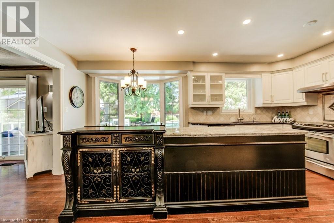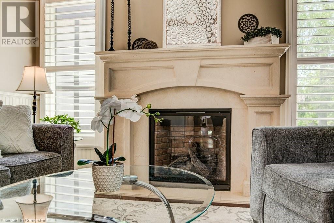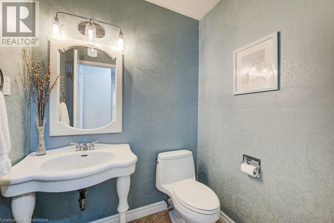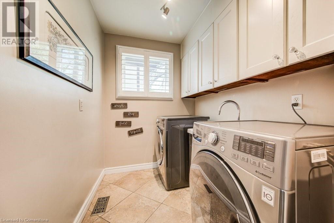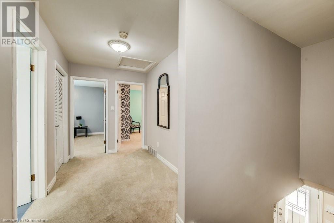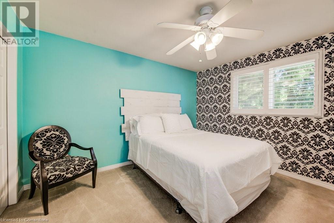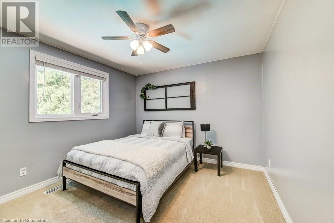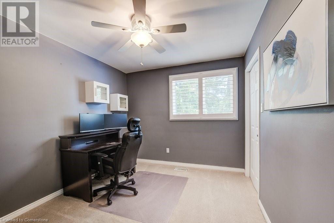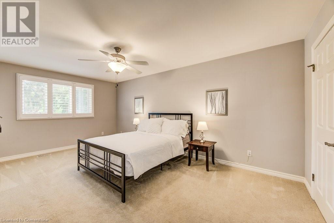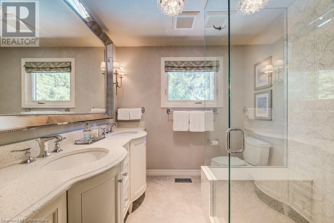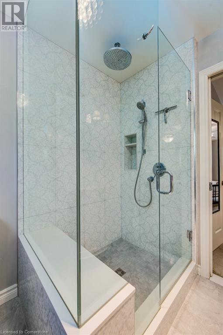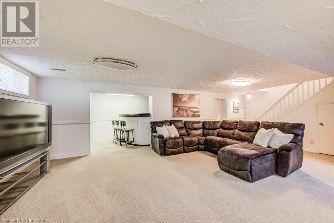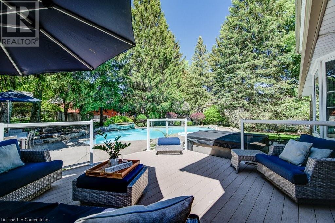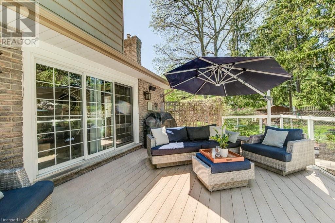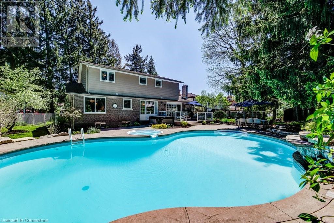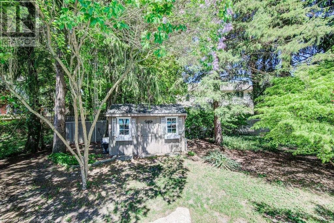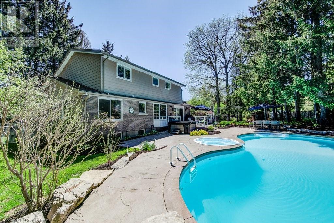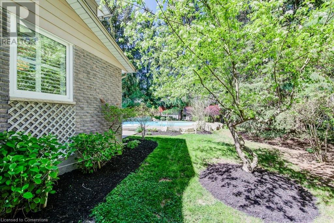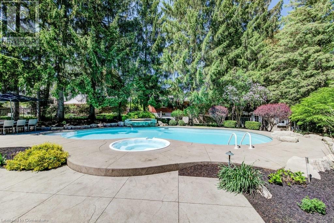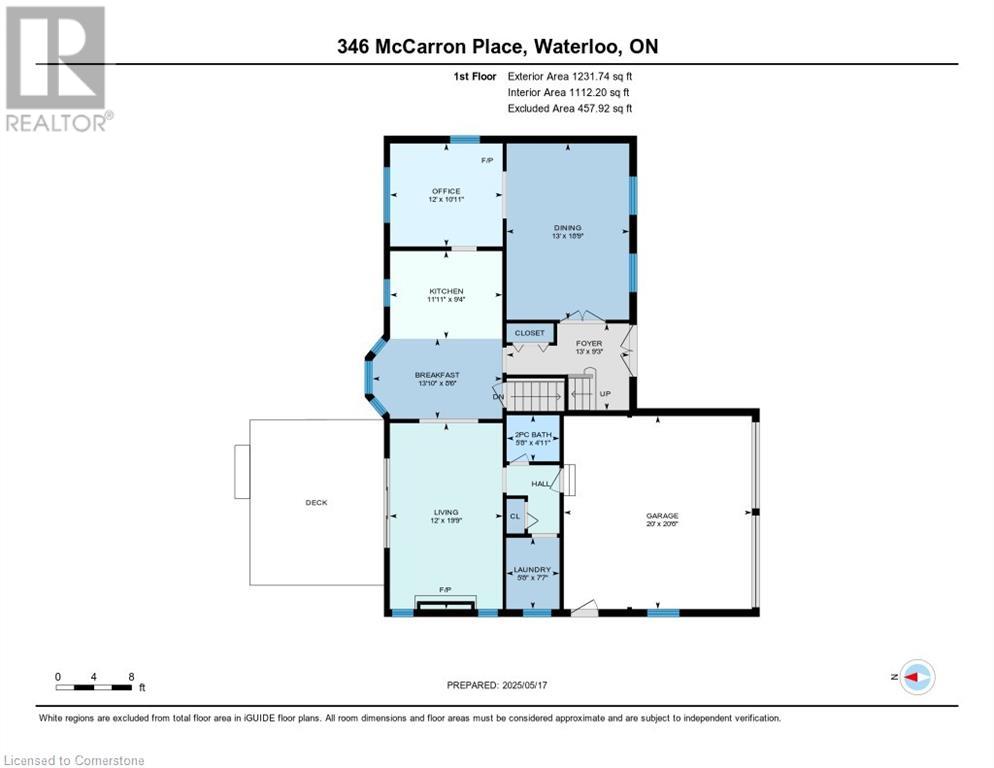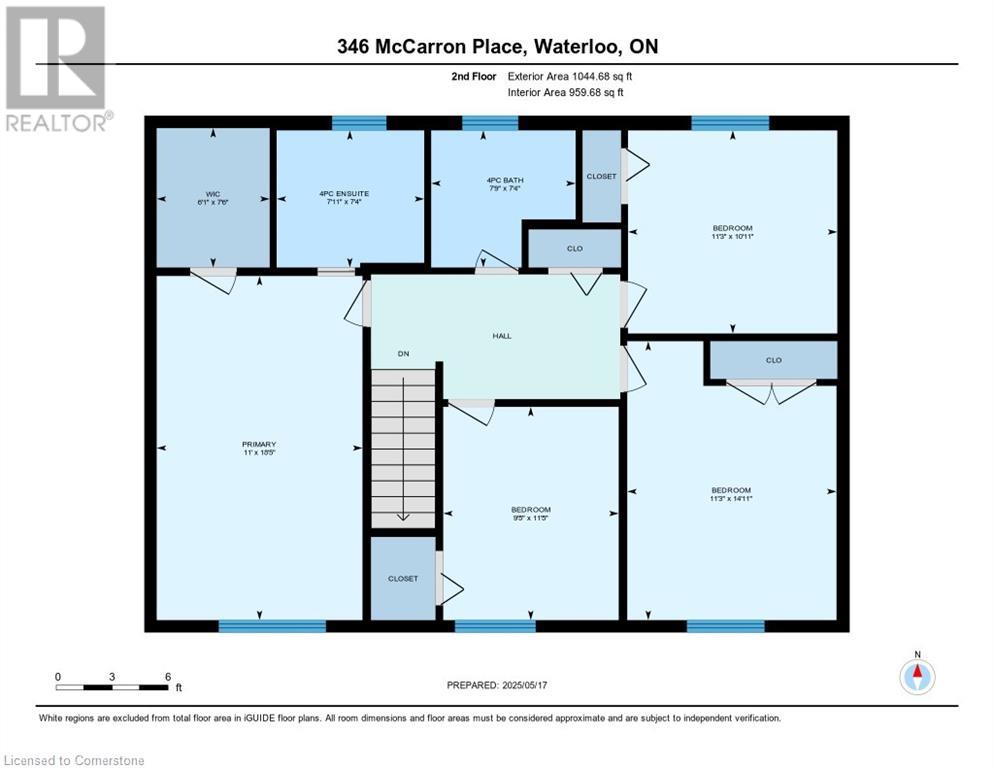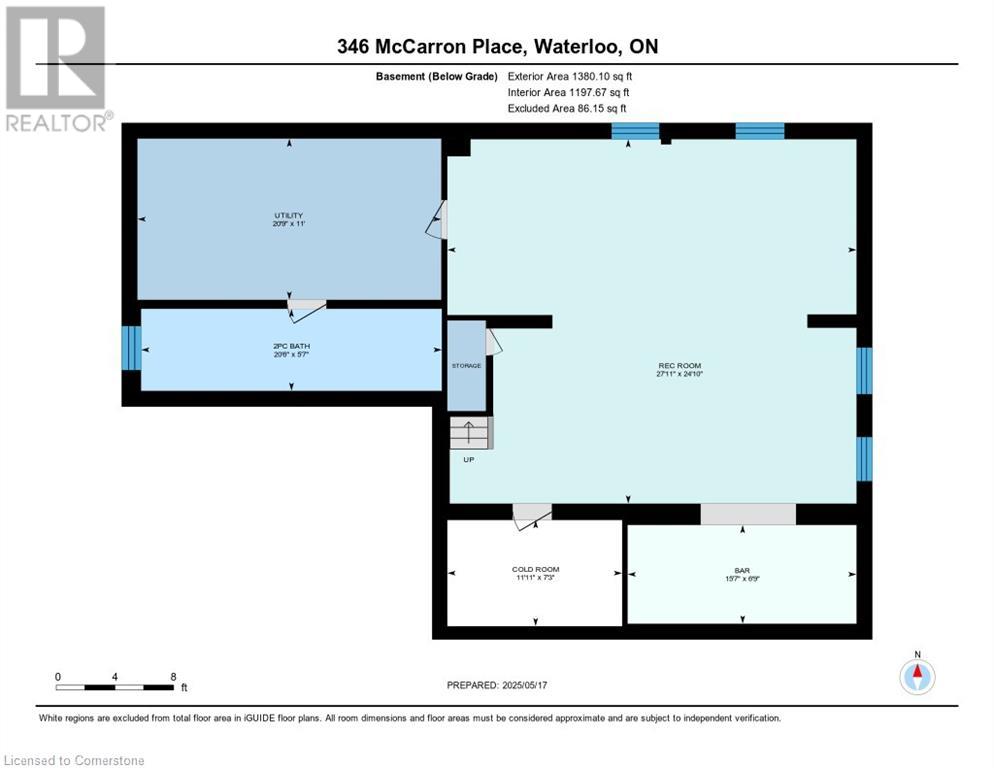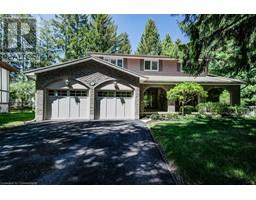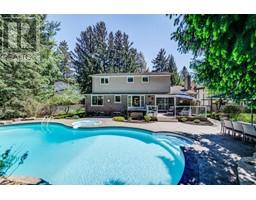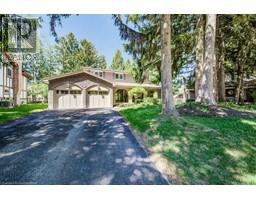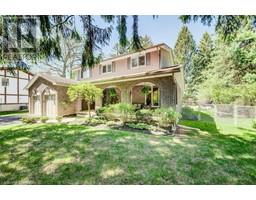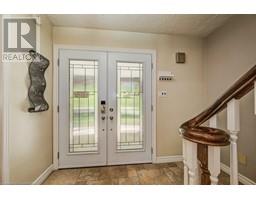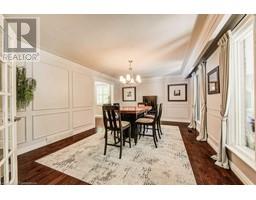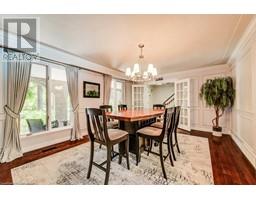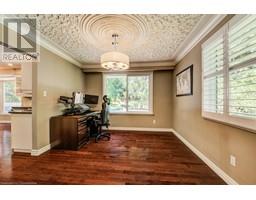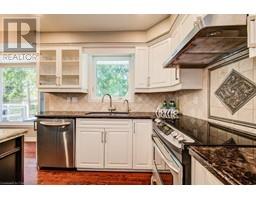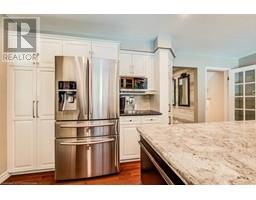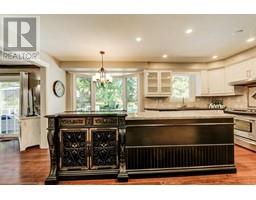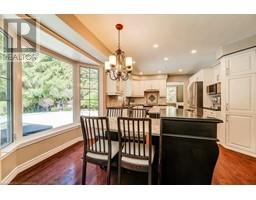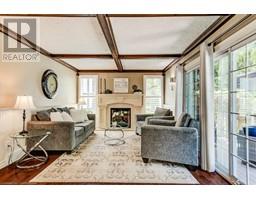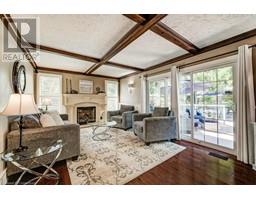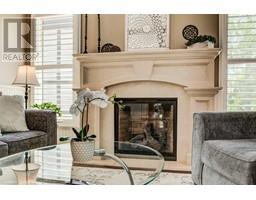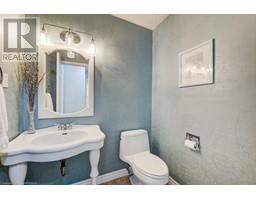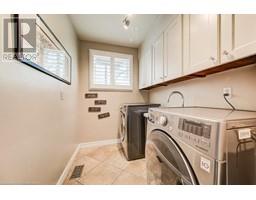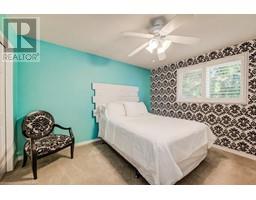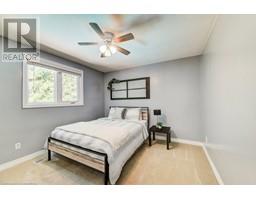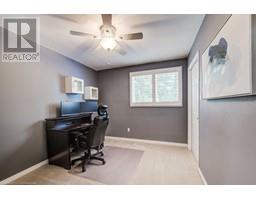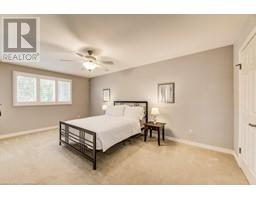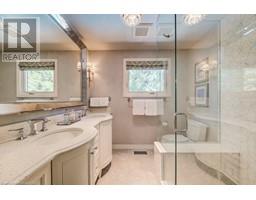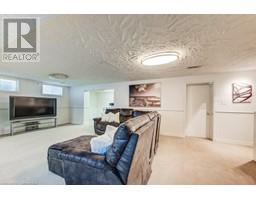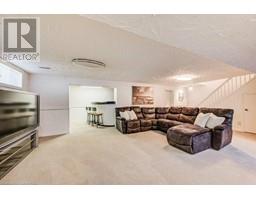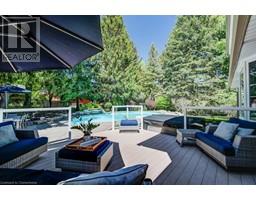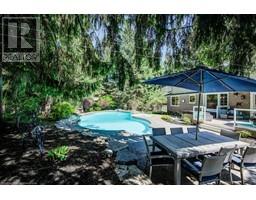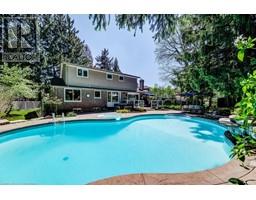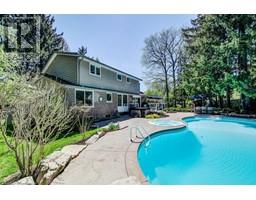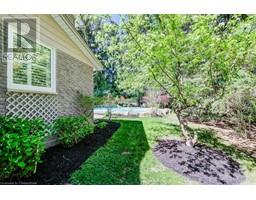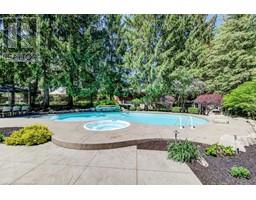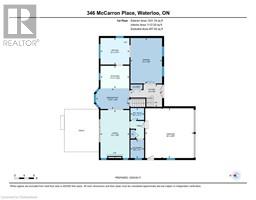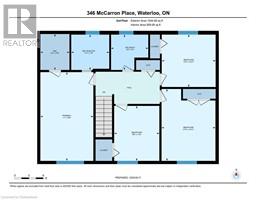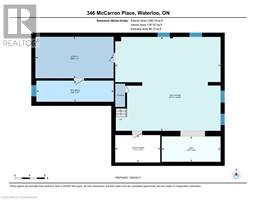346 Mccarron Place Waterloo, Ontario N2L 5N3
$1,349,000
Welcome to your dream home! This exquisite 4-bedroom, 4-bath property is nestled on a quiet cul-de-sac in one of Waterloo’s most desirable neighborhoods. From the moment you enter the spacious foyer, you’ll feel the warmth and comfort that makes this house truly special. The heart of the home is the beautifully updated kitchen, complete with granite countertops, stainless steel appliances, garburator, a built-in dining nook, and wine cabinet—perfect for gathering with family and friends. The main floor also features a cozy living room with a gas fireplace, a formal dining room, office, laundry room, and powder room. Step outside and prepare to be amazed by your very own backyard paradise. A spectacular saltwater pool with a spill-over hot tub and tranquil waterfall feature is surrounded by professionally landscaped gardens and stamped concrete. Plus, enjoy a second hot tub designed for year-round use—perfect for unwinding in any season. This backyard oasis is truly a showstopper! Upstairs, you’ll find four spacious bedrooms and two beautifully updated bathrooms, including a luxurious primary suite with walk-in closet and ensuite featuring custom vanities, heated floors and a seamless glass shower. The finished lower level offers a large rec room with wet bar, full bathroom, and plenty of storage. As a resident of this home, you’ll also enjoy access to the exclusive Beechwood South Pool & Tennis Association, offering additional recreational amenities just steps away. Membership in the association is included through the annual property taxes, giving you the benefits without the added hassle of separate fees. This is more than a house—it’s a lifestyle. Book your private showing today and experience everything this exceptional home has to offer! (id:35360)
Property Details
| MLS® Number | 40728146 |
| Property Type | Single Family |
| Community Features | Quiet Area |
| Equipment Type | Water Heater |
| Features | Cul-de-sac, Wet Bar, Paved Driveway, Automatic Garage Door Opener |
| Parking Space Total | 6 |
| Pool Type | Inground Pool |
| Rental Equipment Type | Water Heater |
| Structure | Shed, Porch |
Building
| Bathroom Total | 4 |
| Bedrooms Above Ground | 4 |
| Bedrooms Total | 4 |
| Appliances | Central Vacuum, Dishwasher, Dryer, Garburator, Refrigerator, Stove, Water Softener, Water Purifier, Wet Bar, Washer, Microwave Built-in, Window Coverings, Garage Door Opener, Hot Tub |
| Architectural Style | 2 Level |
| Basement Development | Finished |
| Basement Type | Full (finished) |
| Constructed Date | 1977 |
| Construction Style Attachment | Detached |
| Cooling Type | Central Air Conditioning |
| Exterior Finish | Brick, Other, Shingles |
| Foundation Type | Poured Concrete |
| Half Bath Total | 2 |
| Heating Type | In Floor Heating, Forced Air |
| Stories Total | 2 |
| Size Interior | 3,473 Ft2 |
| Type | House |
| Utility Water | Municipal Water |
Parking
| Attached Garage |
Land
| Acreage | No |
| Fence Type | Fence |
| Sewer | Municipal Sewage System |
| Size Frontage | 45 Ft |
| Size Total Text | Under 1/2 Acre |
| Zoning Description | Sr2 |
Rooms
| Level | Type | Length | Width | Dimensions |
|---|---|---|---|---|
| Second Level | Full Bathroom | 7'4'' x 7'11'' | ||
| Second Level | Primary Bedroom | 18'5'' x 11'0'' | ||
| Second Level | 4pc Bathroom | 7'4'' x 7'9'' | ||
| Second Level | Bedroom | 10'11'' x 11'3'' | ||
| Second Level | Bedroom | 11'5'' x 9'5'' | ||
| Second Level | Bedroom | 14'11'' x 11'3'' | ||
| Lower Level | Utility Room | 11'0'' x 20'9'' | ||
| Lower Level | Cold Room | 7'3'' x 11'11'' | ||
| Lower Level | 2pc Bathroom | 5'7'' x 20'6'' | ||
| Lower Level | Other | 6'9'' x 15'7'' | ||
| Lower Level | Recreation Room | 24'10'' x 27'11'' | ||
| Main Level | 2pc Bathroom | 5'8'' x 4'11'' | ||
| Main Level | Foyer | 13'0'' x 9'3'' | ||
| Main Level | Laundry Room | 5'8'' x 7'7'' | ||
| Main Level | Living Room | 12'0'' x 19'9'' | ||
| Main Level | Breakfast | 13'10'' x 8'6'' | ||
| Main Level | Kitchen | 11'11'' x 9'4'' | ||
| Main Level | Office | 12'0'' x 10'11'' | ||
| Main Level | Dining Room | 13'0'' x 18'9'' |
https://www.realtor.ca/real-estate/28333591/346-mccarron-place-waterloo
Contact Us
Contact us for more information
Petra Hrazburg
Salesperson
5-25 Bruce St.
Kitchener, Ontario N2B 1Y4
(519) 747-0231
www.peakrealtyltd.com/

