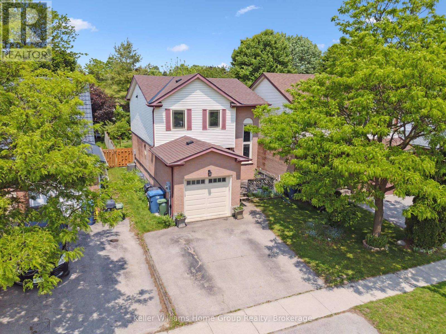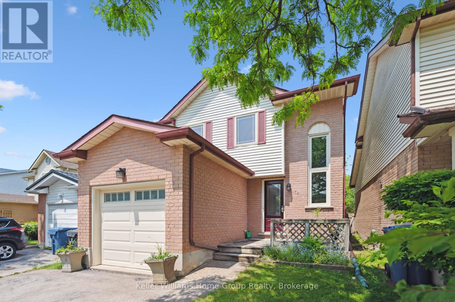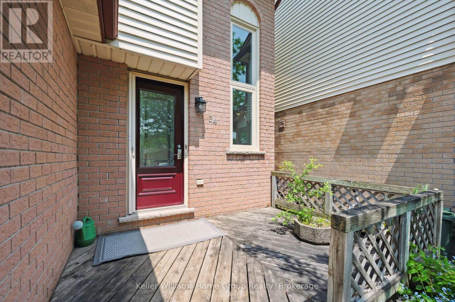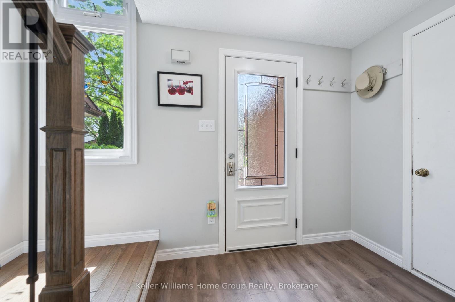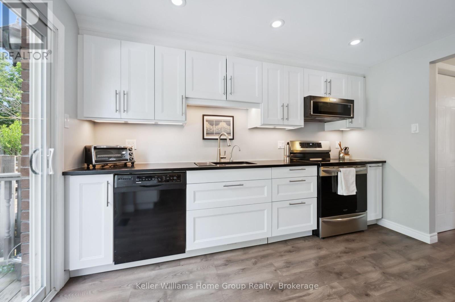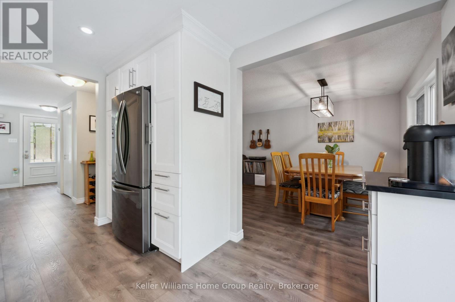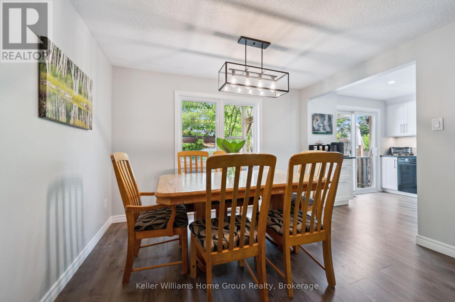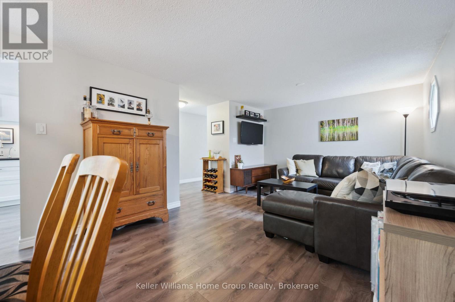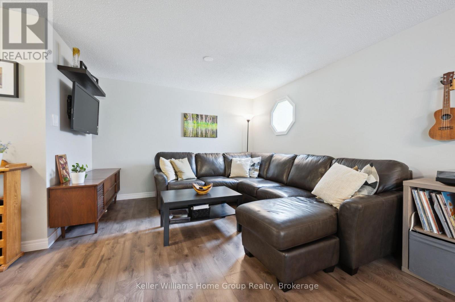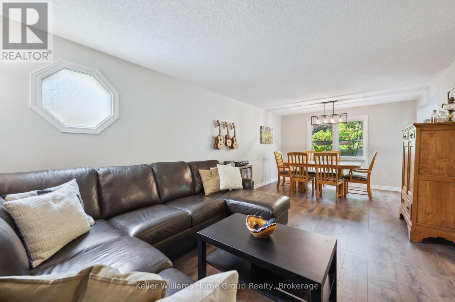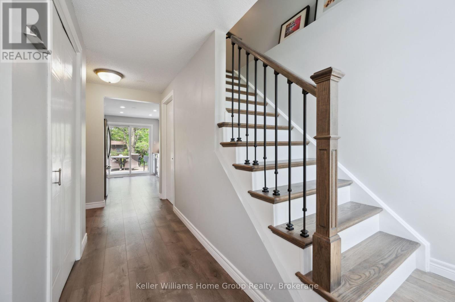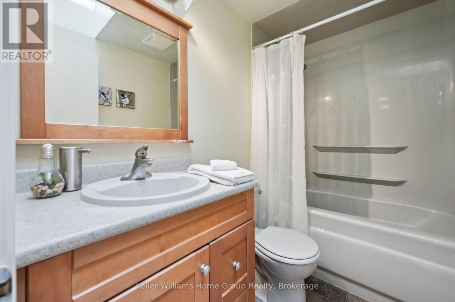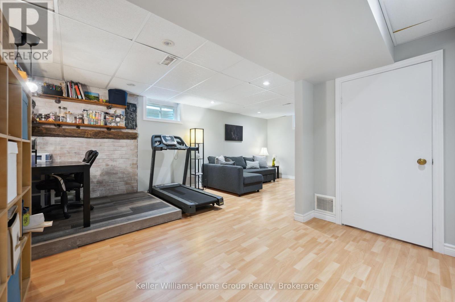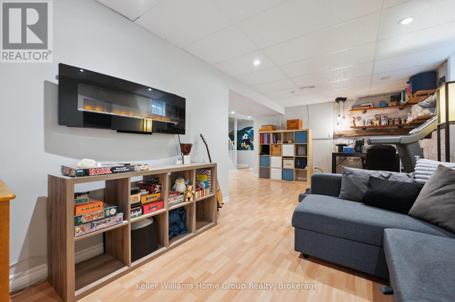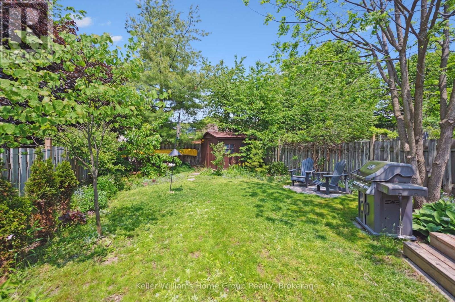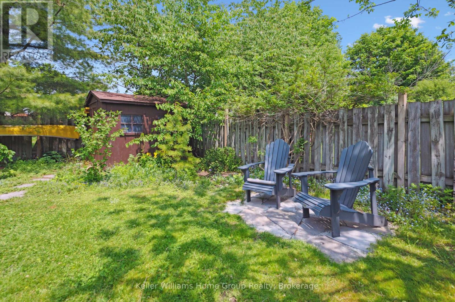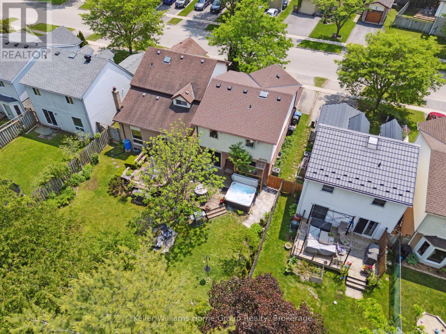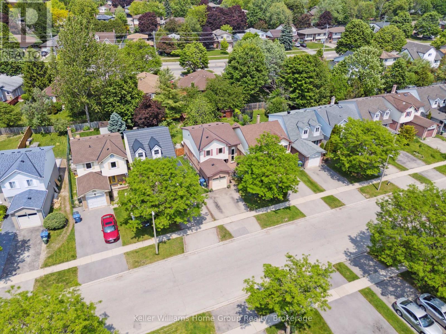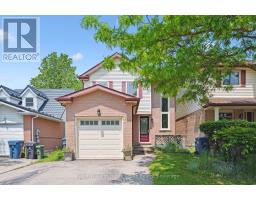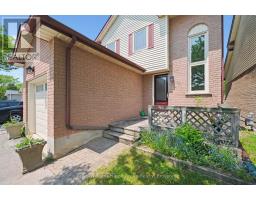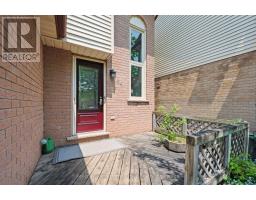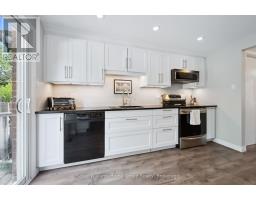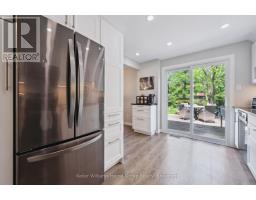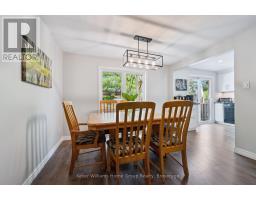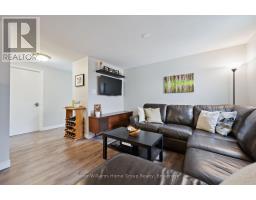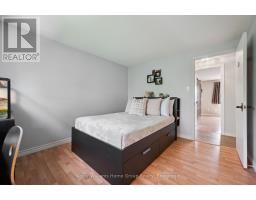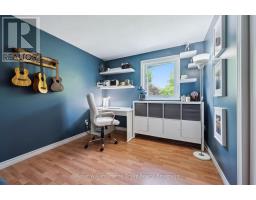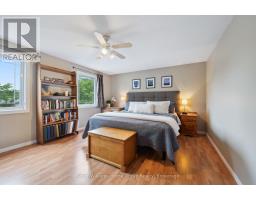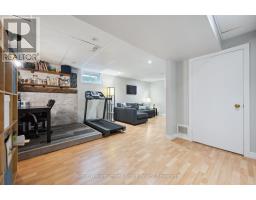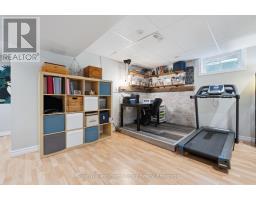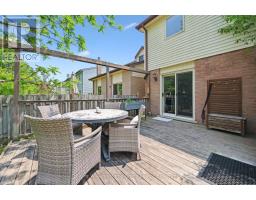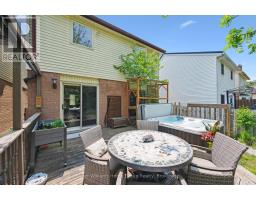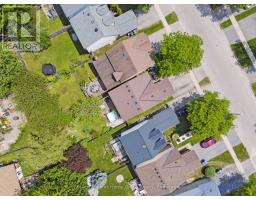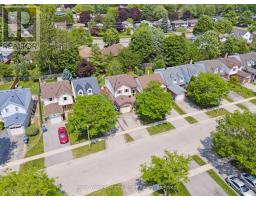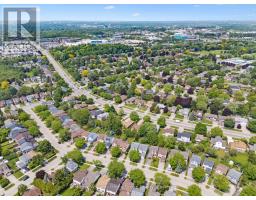34 Walman Drive Guelph, Ontario N1G 4G5
$829,500
Wonderfully maintanied and Updated 3-Bed, 2-Bath carpet free Home in Guelph's Desirable South EndWelcome to this beautifully maintained and move-in-ready home nestled in one of Guelphs most sought-after neighbourhoods. Featuring 3 bedrooms and 2 bathrooms, this home is ideal for first-time buyers, young families, or smart investors. Updates completed for you: roof (6 years), ALL windows and doors (2019), water softener owned (4 years), AC ; you can simply move in and enjoy! Step outside and walk to everything: Royal Recreation Trail, Scottsdale Library, public or catholic schools; Fred Hamilton French Immersion, Jean Little Public, St. Michael's Catholic school, and all the amenities you could ask for; Stone Road Mall, grocery stores, restaurants, parks, trails and more.The fully fenced backyard with large deck and hot tub, is perfect for kids, pets, or relaxing in your own green space, complete with a handy storage shed. The neighbours in this little group are many original families; so nice folks :) This charming home blends comfort, convenience, and peace of mind. Don't miss out! (id:35360)
Property Details
| MLS® Number | X12227564 |
| Property Type | Single Family |
| Community Name | Kortright West |
| Parking Space Total | 3 |
| Structure | Deck, Porch |
Building
| Bathroom Total | 2 |
| Bedrooms Above Ground | 3 |
| Bedrooms Total | 3 |
| Amenities | Fireplace(s) |
| Appliances | Hot Tub, Garage Door Opener Remote(s), Water Heater, Water Softener, Dishwasher, Garage Door Opener, Microwave, Stove, Refrigerator |
| Basement Development | Finished |
| Basement Type | N/a (finished) |
| Construction Style Attachment | Detached |
| Cooling Type | Central Air Conditioning |
| Exterior Finish | Brick Facing, Vinyl Siding |
| Fireplace Present | Yes |
| Foundation Type | Poured Concrete |
| Heating Fuel | Natural Gas |
| Heating Type | Forced Air |
| Stories Total | 2 |
| Size Interior | 1,100 - 1,500 Ft2 |
| Type | House |
| Utility Water | Municipal Water |
Parking
| Attached Garage | |
| Garage |
Land
| Acreage | No |
| Landscape Features | Landscaped |
| Sewer | Sanitary Sewer |
| Size Depth | 116 Ft |
| Size Frontage | 30 Ft |
| Size Irregular | 30 X 116 Ft |
| Size Total Text | 30 X 116 Ft |
| Zoning Description | R2-13 |
Rooms
| Level | Type | Length | Width | Dimensions |
|---|---|---|---|---|
| Second Level | Bathroom | Measurements not available | ||
| Second Level | Bedroom | 3.5 m | 3.66 m | 3.5 m x 3.66 m |
| Second Level | Bedroom | 3.15 m | 3.68 m | 3.15 m x 3.68 m |
| Second Level | Primary Bedroom | 4.82 m | 4.36 m | 4.82 m x 4.36 m |
| Basement | Bathroom | Measurements not available | ||
| Basement | Recreational, Games Room | 5.3 m | 6.5 m | 5.3 m x 6.5 m |
| Basement | Laundry Room | 3.07 m | 2.92 m | 3.07 m x 2.92 m |
| Main Level | Dining Room | 3.42 m | 2.3 m | 3.42 m x 2.3 m |
| Main Level | Kitchen | 2.95 m | 3.7 m | 2.95 m x 3.7 m |
| Main Level | Living Room | 3.41 m | 4.57 m | 3.41 m x 4.57 m |
https://www.realtor.ca/real-estate/28482773/34-walman-drive-guelph-kortright-west-kortright-west
Contact Us
Contact us for more information

Sheryl Palmer
Salesperson
www.sherylpalmer.com/
www.facebook.com/Sheryl-Palmer-Coldwell-Banker-576948289052504/
twitter.com/sheryl_sells
www.linkedin.com/in/sheryl-palmer-92450049
5 Edinburgh Road South Unit 1
Guelph, Ontario N1H 5N8
(226) 780-0202
www.homegrouprealty.ca/


