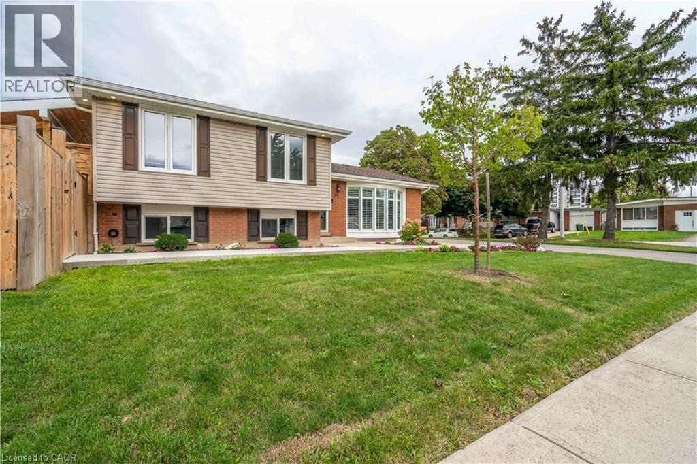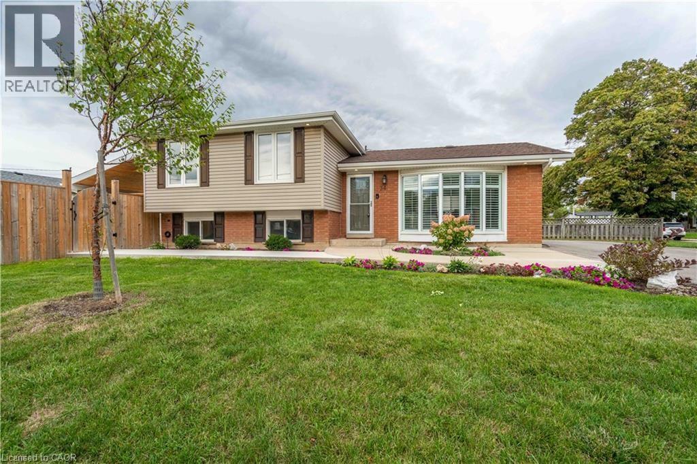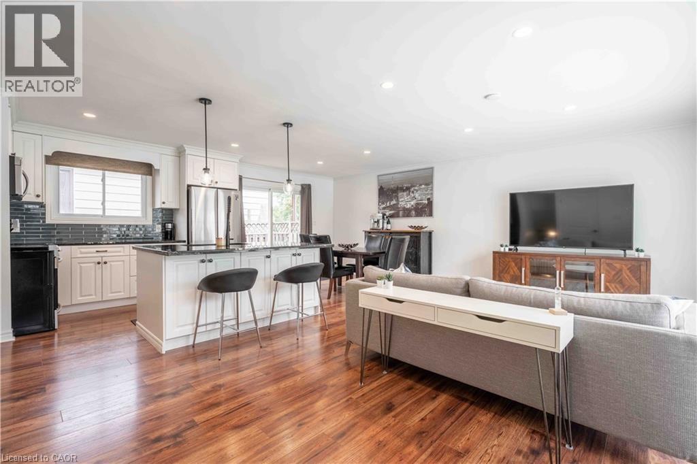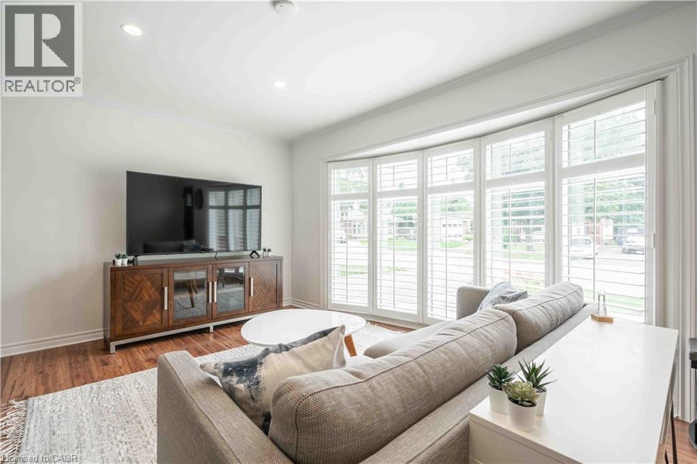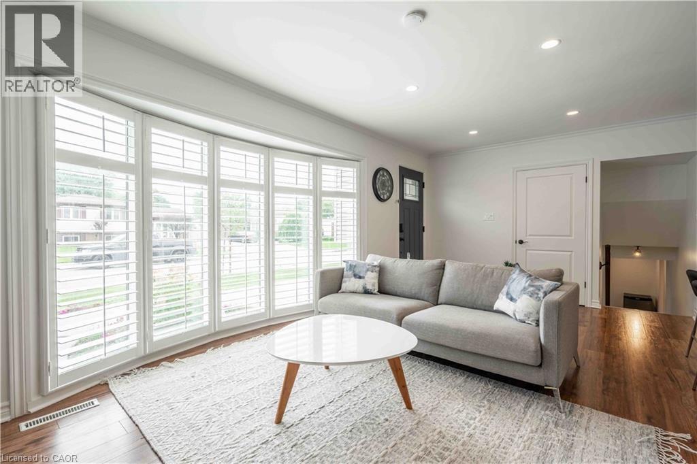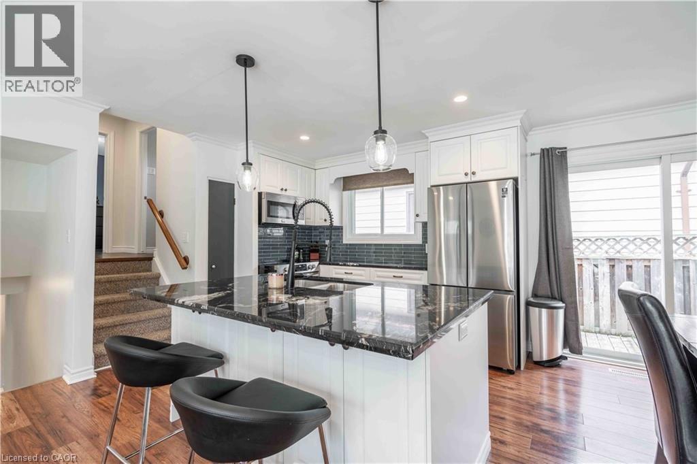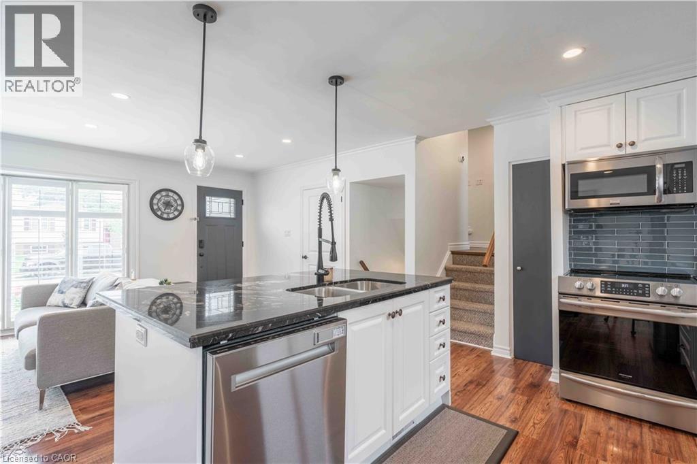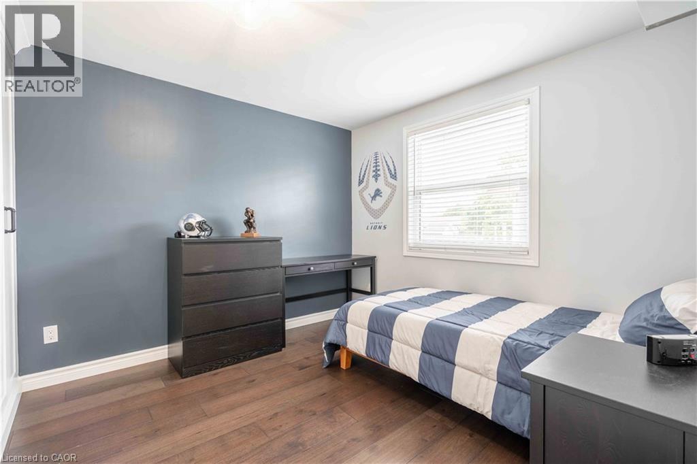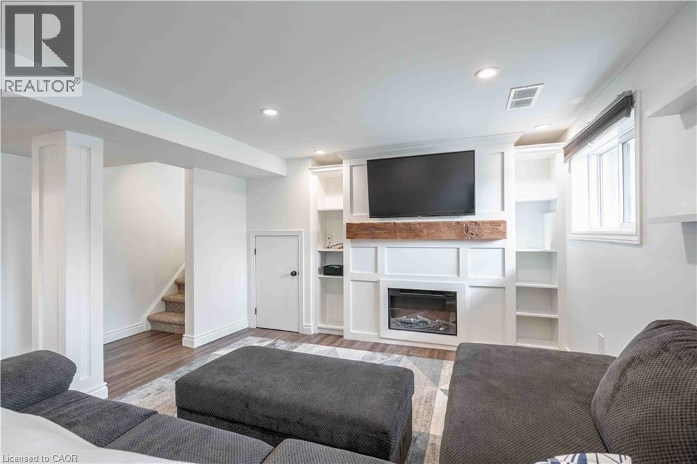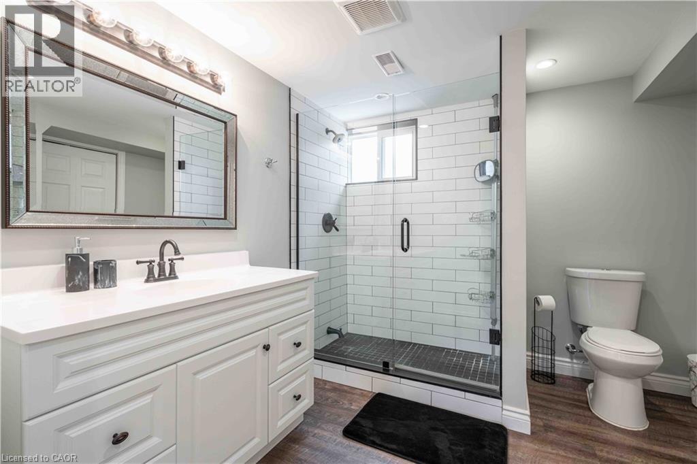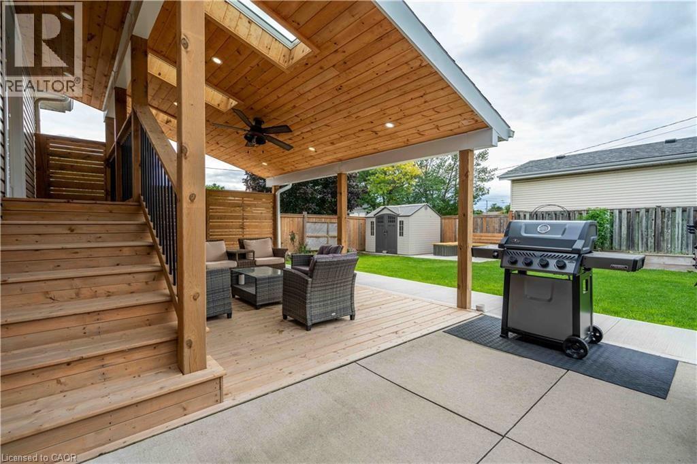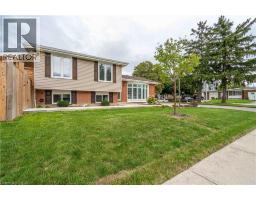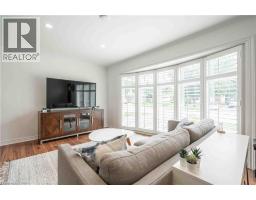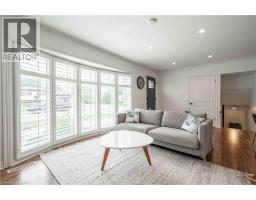34 Coral Drive Hamilton, Ontario L8V 2N5
$3,500 Monthly
Welcome to this beautifully finished 3-level side split home situated on a charming corner lot. This residence features 3 spacious bedrooms and 2full bathrooms, providing ample space for comfortable living. The main level boasts an inviting living room, a modern kitchen with stainless steel appliances, and a dining area perfect for family gatherings. The upper level offers generously sized bedrooms and a luxurious master suite, while the lower level provides a versatile family room or home office space. Outside, enjoy a well-maintained yard ideal for outdoor entertaining, along with a spacious driveway and attached garage. Conveniently located near schools, parks, shopping, and dining, this home is a perfect blend of style, comfort, and convenience. Don't miss out on this exceptional property! (id:35360)
Property Details
| MLS® Number | 40763626 |
| Property Type | Single Family |
| Amenities Near By | Schools, Shopping |
| Equipment Type | Water Heater |
| Features | Paved Driveway |
| Parking Space Total | 6 |
| Rental Equipment Type | Water Heater |
Building
| Bathroom Total | 2 |
| Bedrooms Above Ground | 3 |
| Bedrooms Total | 3 |
| Appliances | Dishwasher, Dryer, Refrigerator, Stove, Washer |
| Basement Development | Finished |
| Basement Type | Full (finished) |
| Constructed Date | 1963 |
| Construction Style Attachment | Detached |
| Cooling Type | Central Air Conditioning |
| Exterior Finish | Brick, Vinyl Siding |
| Foundation Type | Poured Concrete |
| Heating Fuel | Natural Gas |
| Heating Type | Forced Air |
| Size Interior | 1,074 Ft2 |
| Type | House |
| Utility Water | Municipal Water |
Land
| Acreage | No |
| Land Amenities | Schools, Shopping |
| Sewer | Municipal Sewage System |
| Size Depth | 110 Ft |
| Size Frontage | 55 Ft |
| Size Total Text | Under 1/2 Acre |
| Zoning Description | R1 |
Rooms
| Level | Type | Length | Width | Dimensions |
|---|---|---|---|---|
| Second Level | Recreation Room | 12'8'' x 15'6'' | ||
| Second Level | 5pc Bathroom | Measurements not available | ||
| Second Level | Bedroom | 11'5'' x 8'8'' | ||
| Second Level | Bedroom | 9'8'' x 9'6'' | ||
| Second Level | Primary Bedroom | 17'5'' x 10'0'' | ||
| Basement | 4pc Bathroom | Measurements not available | ||
| Main Level | Living Room | 14'7'' x 9'5'' | ||
| Main Level | Dining Room | 13'8'' x 9'8'' | ||
| Main Level | Kitchen | 11'5'' x 9'8'' |
https://www.realtor.ca/real-estate/28780510/34-coral-drive-hamilton
Contact Us
Contact us for more information

Matthew Adeh
Broker
(905) 575-7217
www.teamgrande.com/
1595 Upper James St Unit 4b
Hamilton, Ontario L9B 0H7
(905) 575-5478
(905) 575-7217
www.remaxescarpment.com/

Daniel Younan
Broker
(905) 575-7217
Unit 101 1595 Upper James St.
Hamilton, Ontario L9B 0H7
(905) 575-5478
(905) 575-7217
www.remaxescarpment.com/

David Capretta
Salesperson
(905) 575-7217
Unit 101 1595 Upper James St.
Hamilton, Ontario L9B 0H7
(905) 575-5478
(905) 575-7217
www.remaxescarpment.com/

