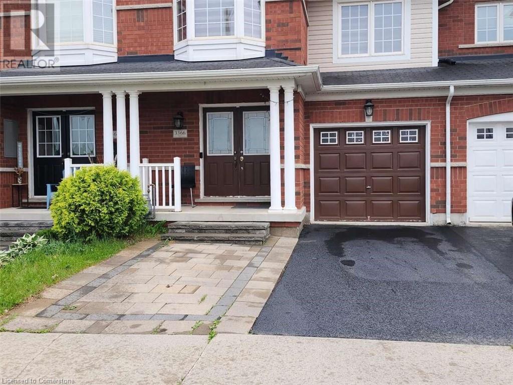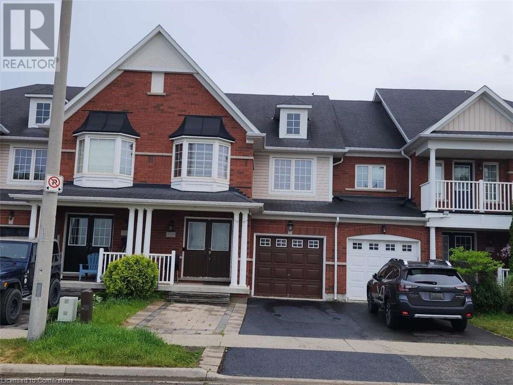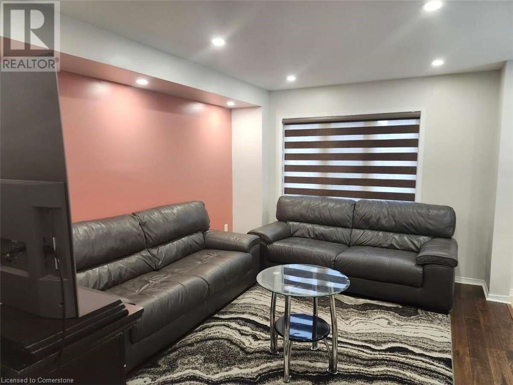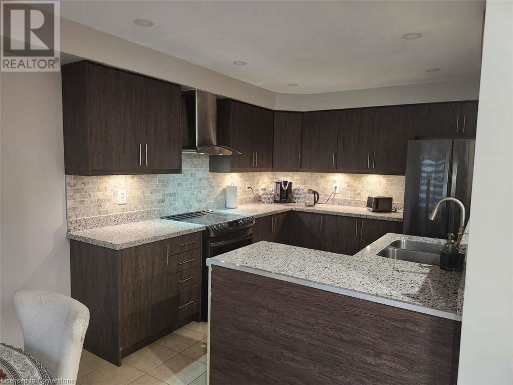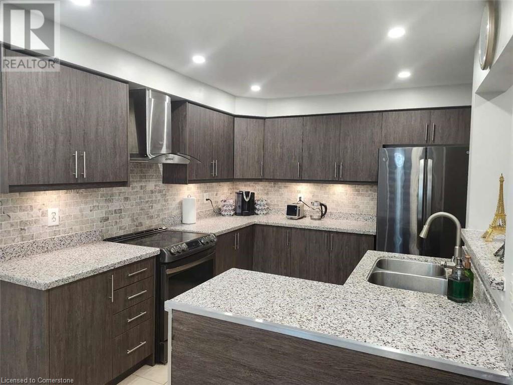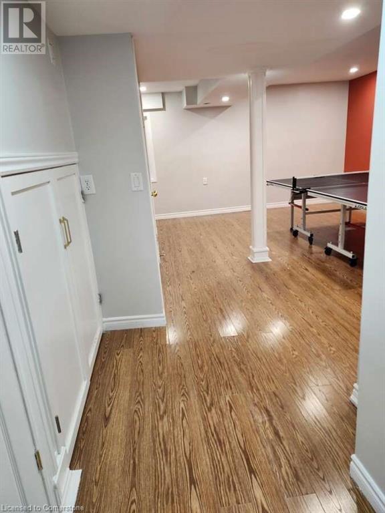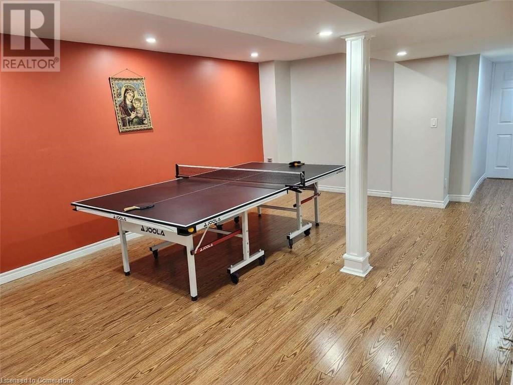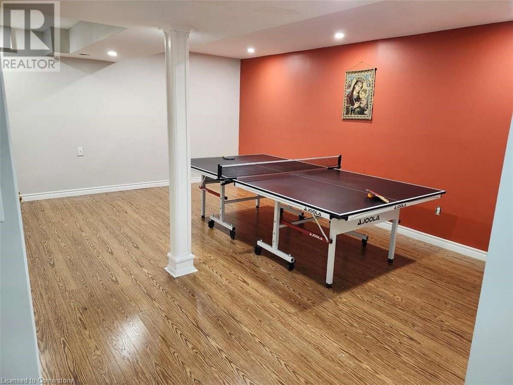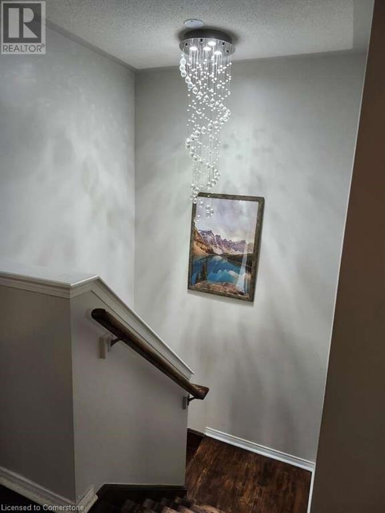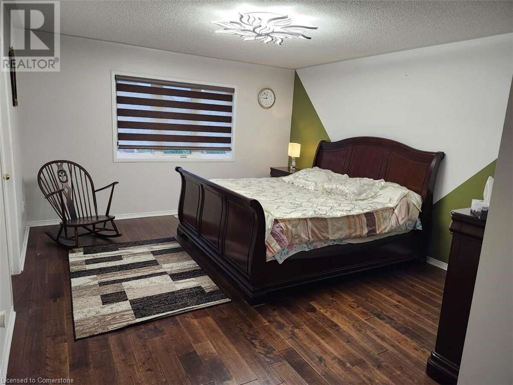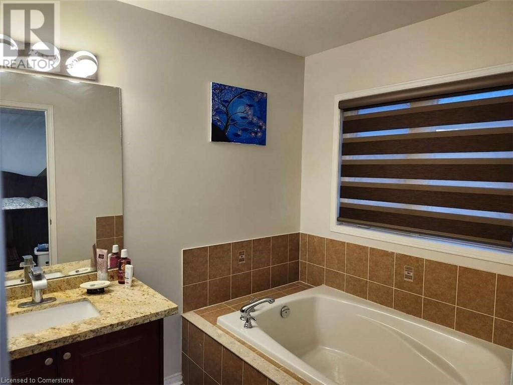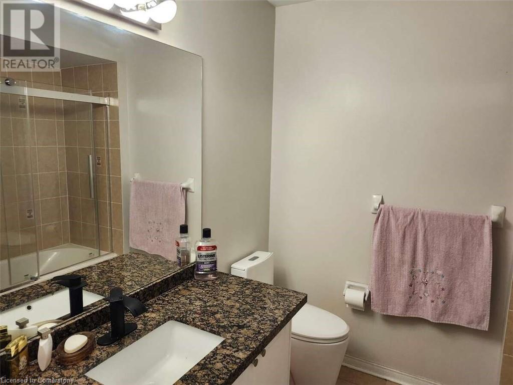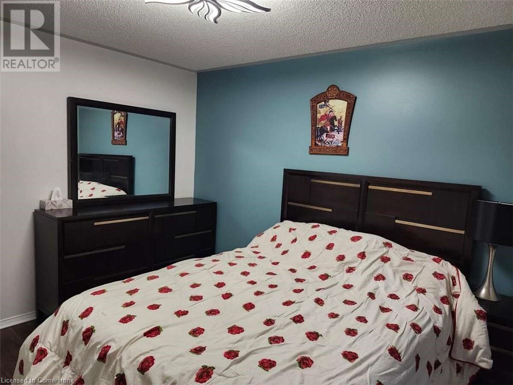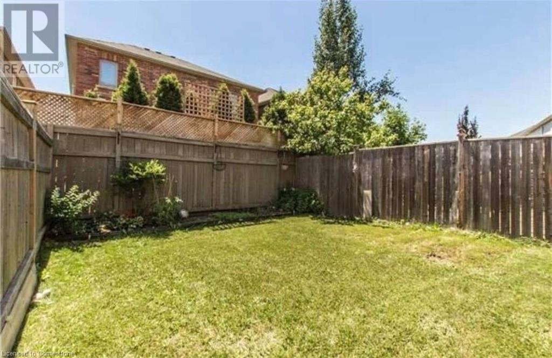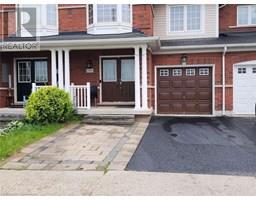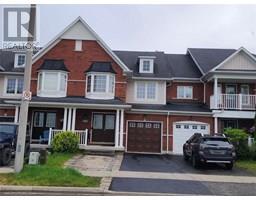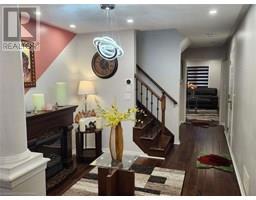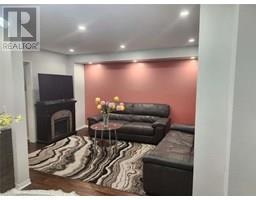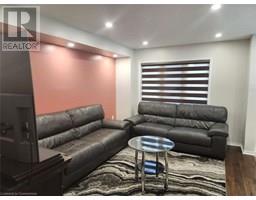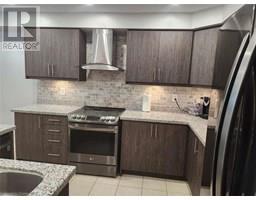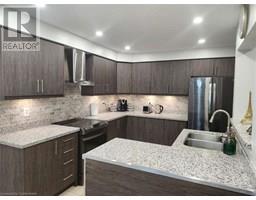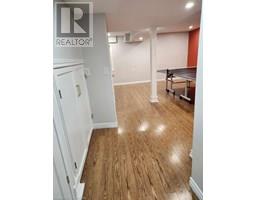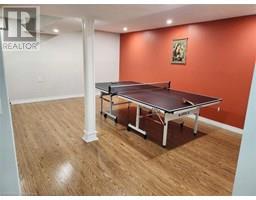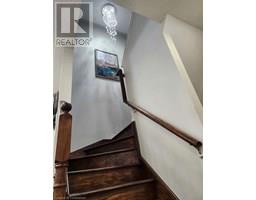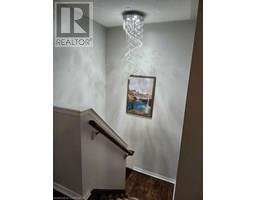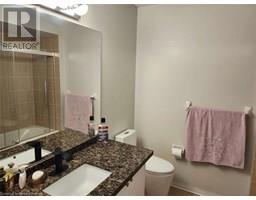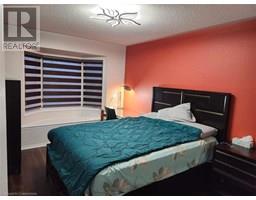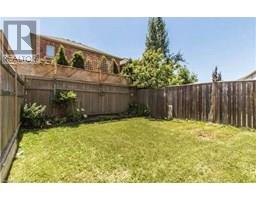3366 Mikalda Road Burlington, Ontario L7M 0K9
$990,000
For more info on this property, please click the Brochure button. Welcome to this beautifully upgraded 3 + 1bedroom, 4-bathroom freehold townhome in the highly desirable Alton Village! Featuring hardwood floors throughout, a finished basement with additional living space, and a private backyard, this home is perfect for families and entertainers alike. The main floor offers an open-concept layout with a modern kitchen, stainless steel appliances, and a spacious living/dining area. Upstairs, you'll find three generous bedrooms including a primary suite with ensuite and walk-in closet plus 4 parking spot. Enjoy the convenience of an attached garage with inside entry and parking for four vehicles. Located steps from top-rated schools, parks, recreation centre, shopping, and easy access to Hwy 407 & QEW. Owned hot water tank - no monthly rental fees. Move-in ready and freshly maintained! (id:35360)
Property Details
| MLS® Number | 40743811 |
| Property Type | Single Family |
| Amenities Near By | Park, Playground, Public Transit, Schools, Shopping |
| Community Features | Community Centre, School Bus |
| Features | Visual Exposure, Automatic Garage Door Opener |
| Parking Space Total | 3 |
Building
| Bathroom Total | 4 |
| Bedrooms Above Ground | 3 |
| Bedrooms Below Ground | 1 |
| Bedrooms Total | 4 |
| Appliances | Central Vacuum, Central Vacuum - Roughed In, Dryer, Refrigerator, Stove, Hood Fan, Window Coverings |
| Architectural Style | 2 Level |
| Basement Development | Finished |
| Basement Type | Full (finished) |
| Constructed Date | 2009 |
| Construction Style Attachment | Attached |
| Cooling Type | Central Air Conditioning |
| Exterior Finish | Brick Veneer |
| Foundation Type | Poured Concrete |
| Half Bath Total | 1 |
| Heating Fuel | Natural Gas |
| Heating Type | Forced Air |
| Stories Total | 2 |
| Size Interior | 1,360 Ft2 |
| Type | Row / Townhouse |
| Utility Water | Municipal Water |
Parking
| Attached Garage |
Land
| Access Type | Highway Nearby |
| Acreage | No |
| Land Amenities | Park, Playground, Public Transit, Schools, Shopping |
| Sewer | Municipal Sewage System |
| Size Depth | 92 Ft |
| Size Frontage | 21 Ft |
| Size Total Text | Under 1/2 Acre |
| Zoning Description | Ral4 |
Rooms
| Level | Type | Length | Width | Dimensions |
|---|---|---|---|---|
| Second Level | 4pc Bathroom | Measurements not available | ||
| Second Level | Full Bathroom | Measurements not available | ||
| Second Level | Bedroom | 10'0'' x 15'0'' | ||
| Second Level | Bedroom | 10'1'' x 12'0'' | ||
| Second Level | Primary Bedroom | 13'4'' x 17'1'' | ||
| Basement | 3pc Bathroom | Measurements not available | ||
| Basement | Bedroom | 6'5'' x 5'1'' | ||
| Basement | Recreation Room | 16'8'' x 19'4'' | ||
| Main Level | 2pc Bathroom | Measurements not available | ||
| Main Level | Living Room | 10'9'' x 14'6'' | ||
| Main Level | Dining Room | 9'2'' x 9'5'' | ||
| Main Level | Kitchen | 10'0'' x 10'7'' | ||
| Main Level | Breakfast | 10'1'' x 10'1'' |
https://www.realtor.ca/real-estate/28502181/3366-mikalda-road-burlington
Contact Us
Contact us for more information
Sophie Alegra Giterman
Broker of Record
750 Randolph Ave.
Windsor, Ontario N9B 2T8
(888) 323-1998
easylistrealty.ca/

