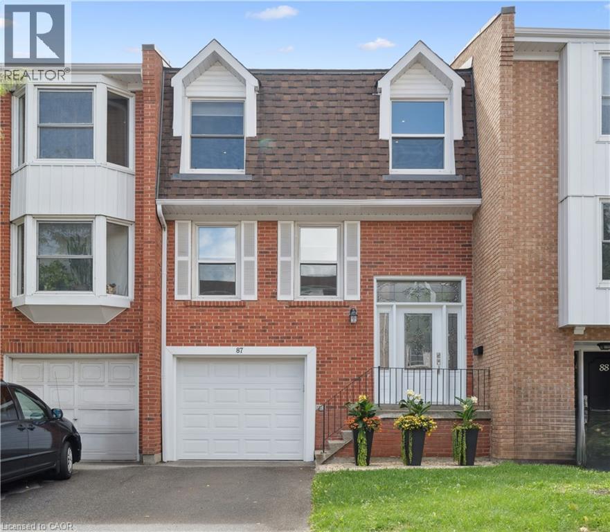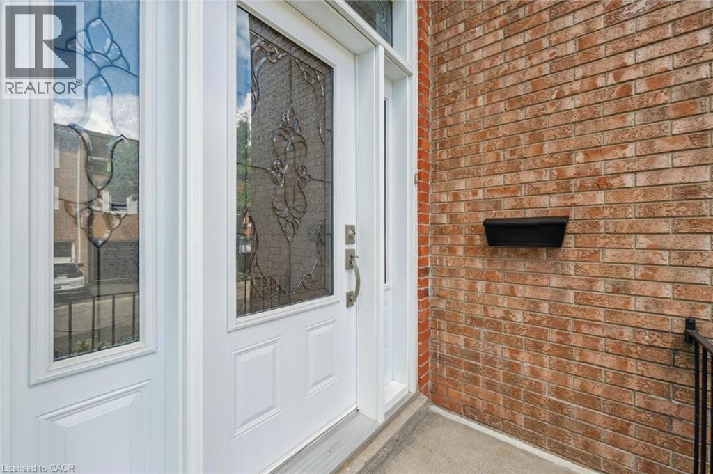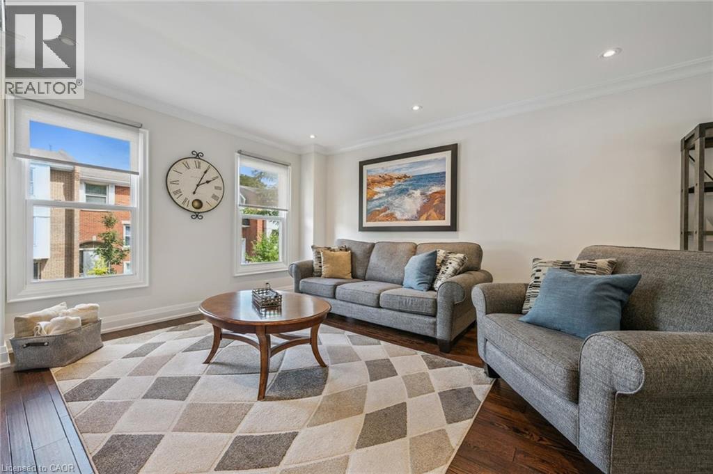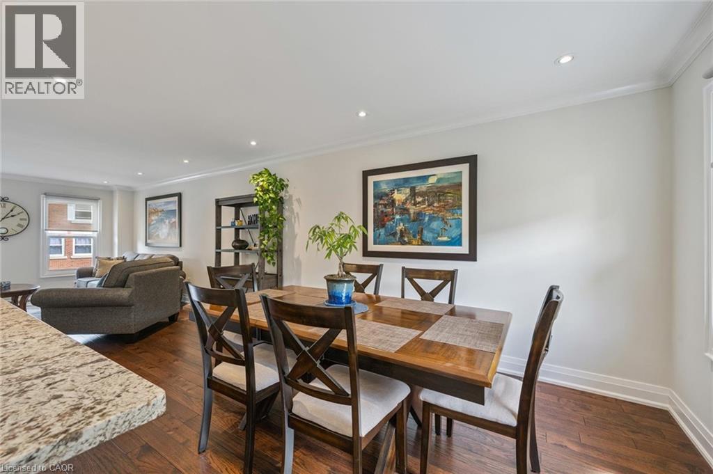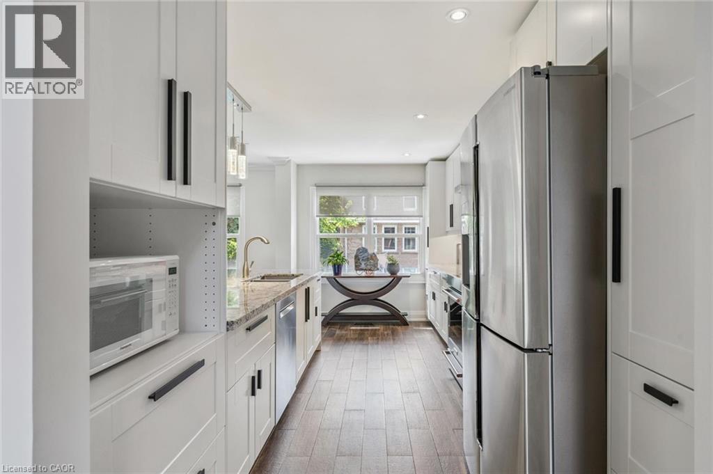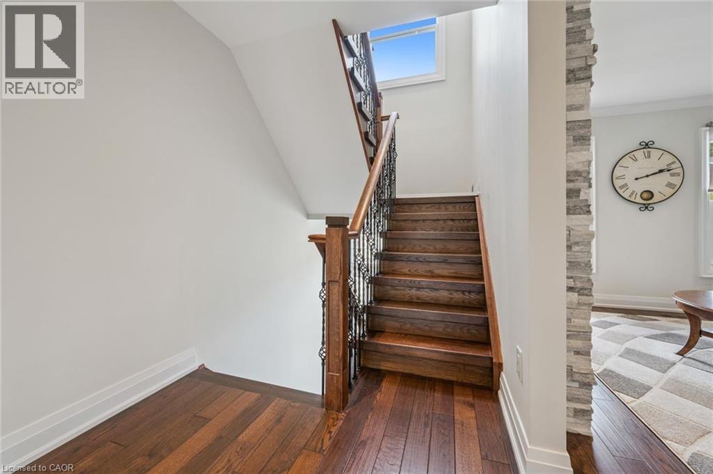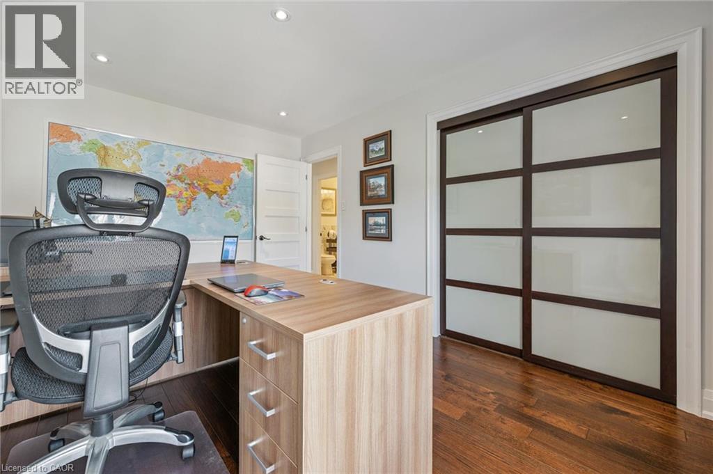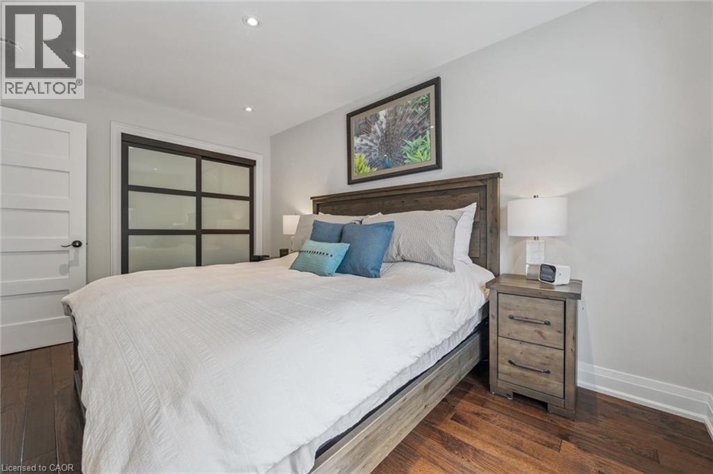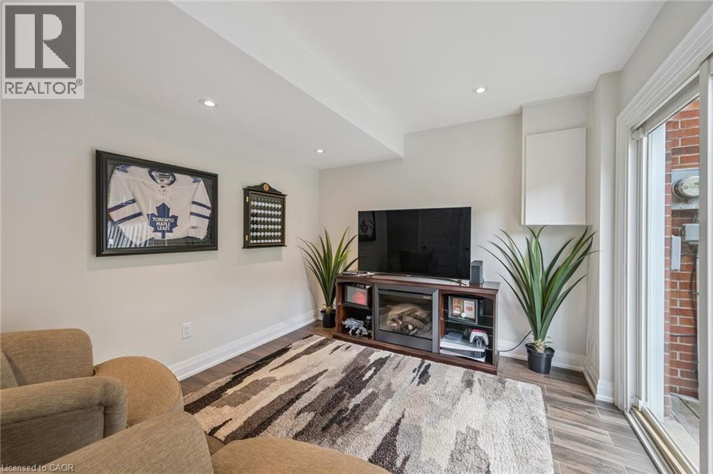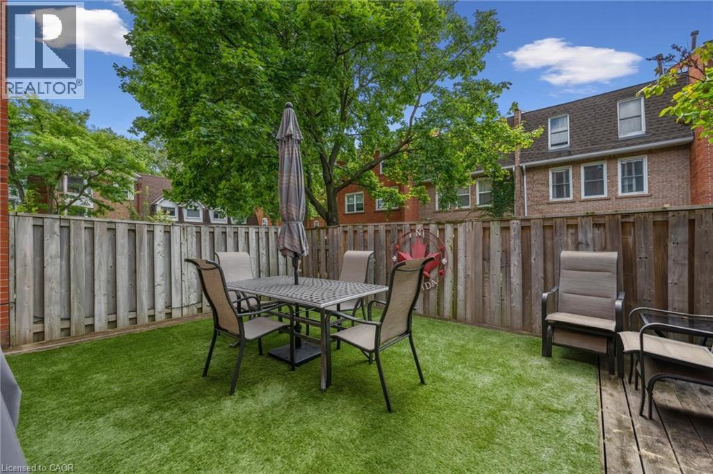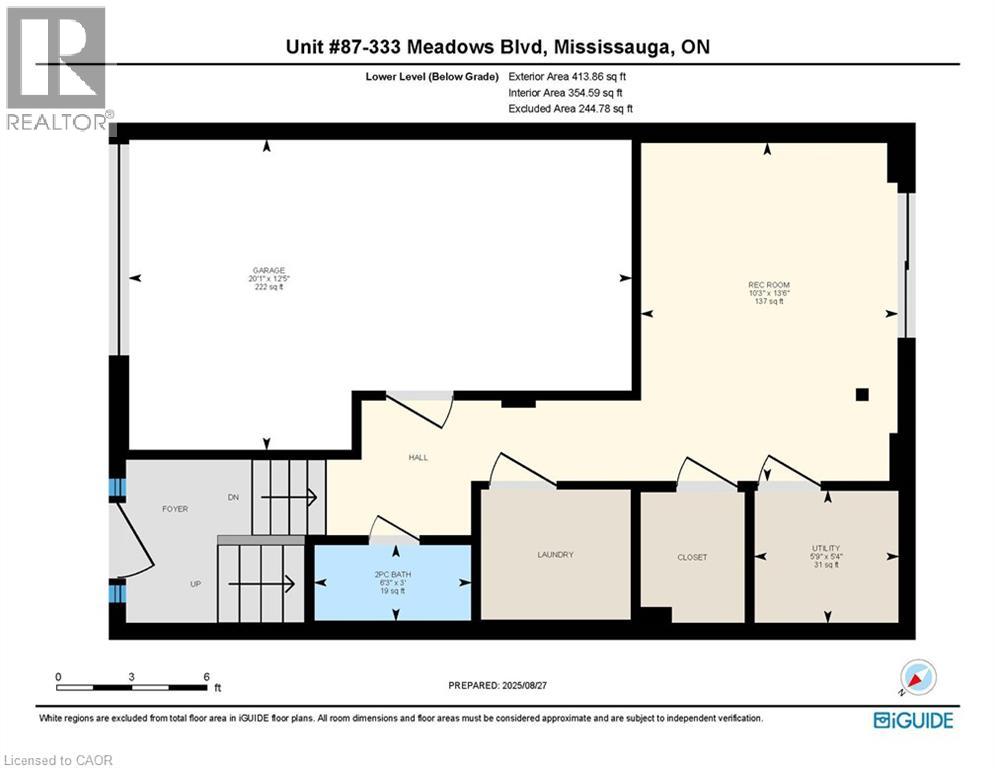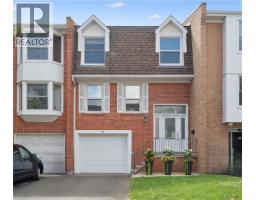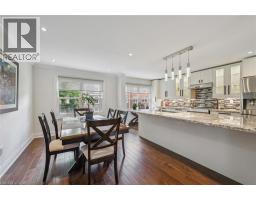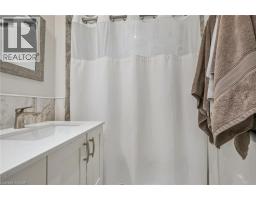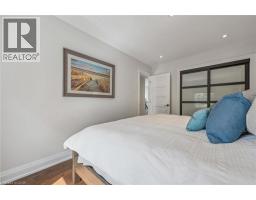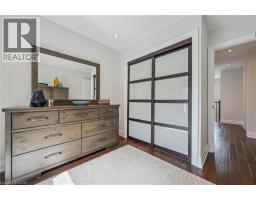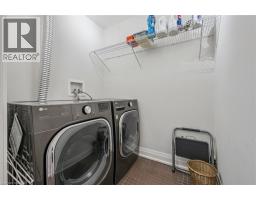333 Meadows Boulevard Unit# 87 Mississauga, Ontario L4Z 1G9
$769,900Maintenance, Insurance, Water, Parking
$465.78 Monthly
Maintenance, Insurance, Water, Parking
$465.78 MonthlyAbsolutely Breathtaking, Fully Renovated Townhome with Walk-Out Lower Level! Nestled in a highly sought-after neighbourhood, this beautifully upgraded 3-bedroom home offers sophisticated, turnkey living from top to bottom. Step into an elegant open-concept main floor featuring a chef's kitchen complete with centre island, granite countertops, breakfast bar, stylish pendant lighting, and stainless steel appliances—including an induction range. The bright and inviting living space is perfect for both relaxing and entertaining, highlighted by a stunning stone/brick entertainment wall featuring an electric fireplace and custom equipment niches—a showpiece that offers modern style. Quality finishes abound throughout the home, including solid hardwood stairs with wrought iron spindles, rich hardwood and porcelain flooring, crown mouldings, pot lights, and sleek modern interior doors and baseboards. The lower level expands your living space and is equipped with laundry room, storage closet, and bright family room opening onto a generously sized private deck—ideal for outdoor dining, entertaining, or simply relaxing. Other features include direct garage access, roof ('24), furnace & A/C ('17), hot water heater ('17), new insulation ('20), and updated front door and garage door. Perfectly located near parks, playgrounds, a community centre, public transit, and just minutes to Square One and major highways, this home combines upscale living with everyday convenience in a welcoming, family-friendly setting. (id:35360)
Property Details
| MLS® Number | 40763588 |
| Property Type | Single Family |
| Amenities Near By | Park, Playground, Public Transit, Shopping |
| Community Features | Community Centre |
| Equipment Type | None, Water Heater |
| Features | Paved Driveway, Automatic Garage Door Opener |
| Parking Space Total | 2 |
| Rental Equipment Type | None, Water Heater |
Building
| Bathroom Total | 2 |
| Bedrooms Above Ground | 3 |
| Bedrooms Total | 3 |
| Appliances | Dishwasher, Dryer, Stove, Washer, Hood Fan, Window Coverings |
| Architectural Style | 2 Level |
| Basement Development | Finished |
| Basement Type | Full (finished) |
| Constructed Date | 1978 |
| Construction Style Attachment | Attached |
| Cooling Type | Central Air Conditioning |
| Exterior Finish | Brick, Other |
| Fireplace Fuel | Electric |
| Fireplace Present | Yes |
| Fireplace Total | 1 |
| Fireplace Type | Other - See Remarks |
| Half Bath Total | 1 |
| Heating Fuel | Natural Gas |
| Heating Type | Forced Air |
| Stories Total | 2 |
| Size Interior | 1,281 Ft2 |
| Type | Row / Townhouse |
| Utility Water | Municipal Water |
Parking
| Attached Garage | |
| Visitor Parking |
Land
| Acreage | No |
| Fence Type | Fence |
| Land Amenities | Park, Playground, Public Transit, Shopping |
| Sewer | Municipal Sewage System |
| Size Total Text | Unknown |
| Zoning Description | Rm5 |
Rooms
| Level | Type | Length | Width | Dimensions |
|---|---|---|---|---|
| Second Level | 5pc Bathroom | 8'1'' x 5'2'' | ||
| Second Level | Bedroom | 10'4'' x 9'6'' | ||
| Second Level | Bedroom | 14'2'' x 9'11'' | ||
| Second Level | Primary Bedroom | 13'11'' x 9'3'' | ||
| Lower Level | Utility Room | 5'9'' x 5'4'' | ||
| Lower Level | Laundry Room | 6' x 5'1'' | ||
| Lower Level | 2pc Bathroom | 6'3'' x 3' | ||
| Lower Level | Family Room | 13'5'' x 10'3'' | ||
| Main Level | Kitchen | 16'9'' x 9'1'' | ||
| Main Level | Dining Room | 14'2'' x 10'1'' | ||
| Main Level | Living Room | 16'7'' x 12'2'' | ||
| Main Level | Foyer | 4' x 6'5'' |
https://www.realtor.ca/real-estate/28790618/333-meadows-boulevard-unit-87-mississauga
Contact Us
Contact us for more information

Abigail Glugosh
Salesperson
(289) 288-0550
www.brightrealty.ca/
3185 Harvester Rd, Unit #1
Burlington, Ontario L7N 3N8
(905) 335-8808
(289) 288-0550
kellerwilliamsedge.kw.com/

Ian Mcsporran
Broker
www.ianmcsporran.com/
3185 Harvester Rd., Unit #1a
Burlington, Ontario L7N 3N8
(905) 335-8808
kellerwilliamsedge.kw.com/

