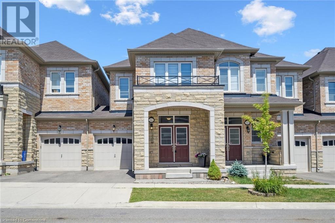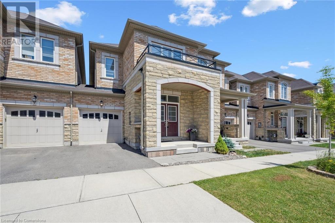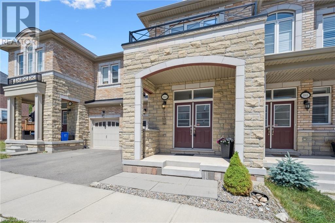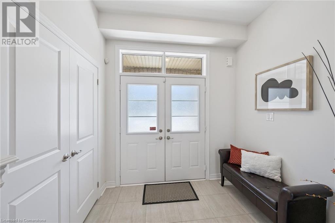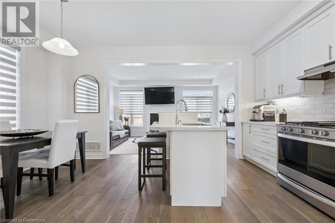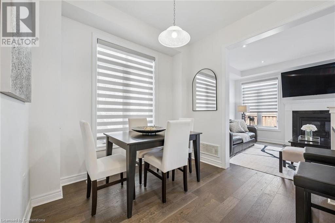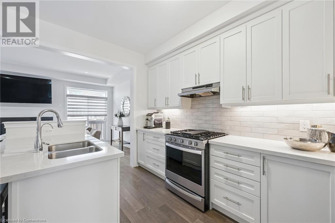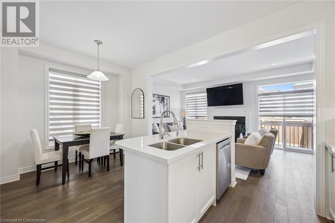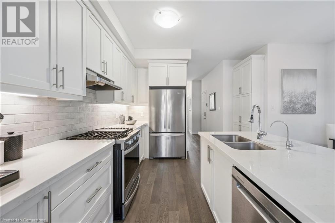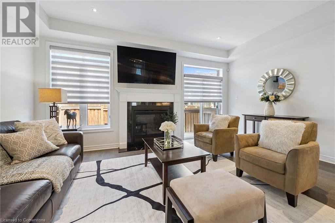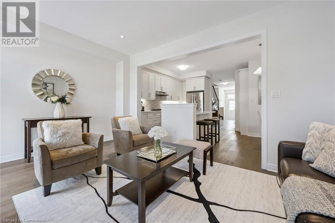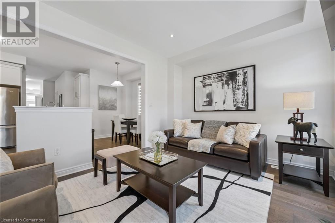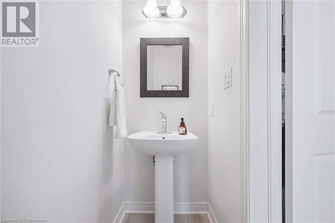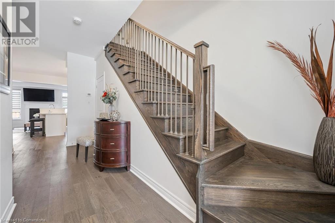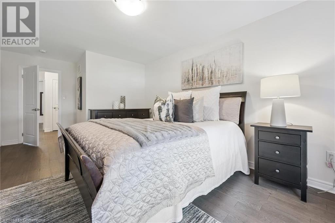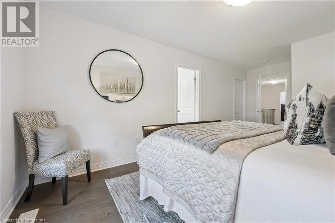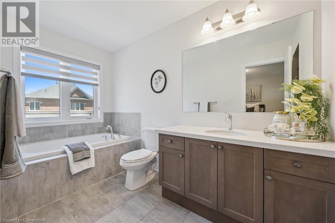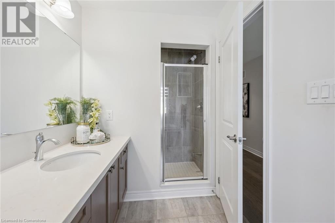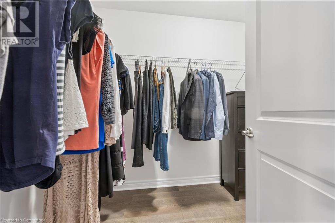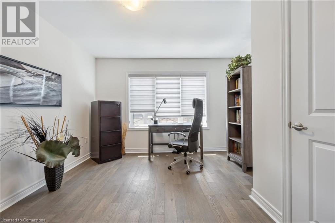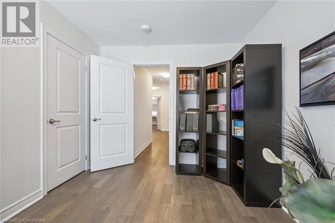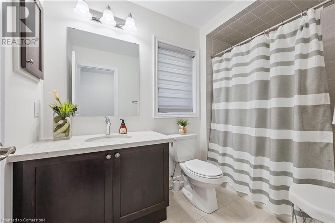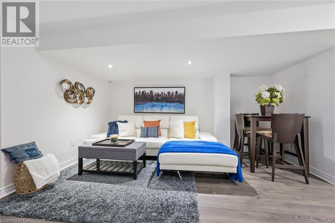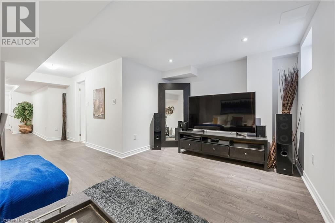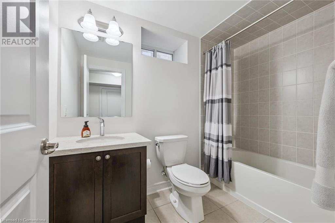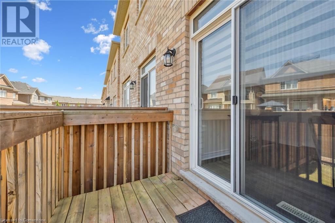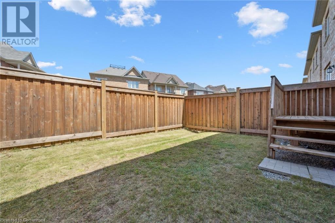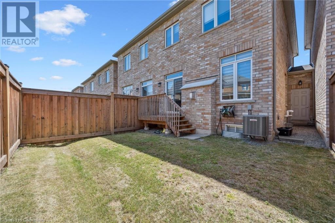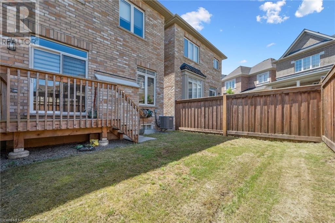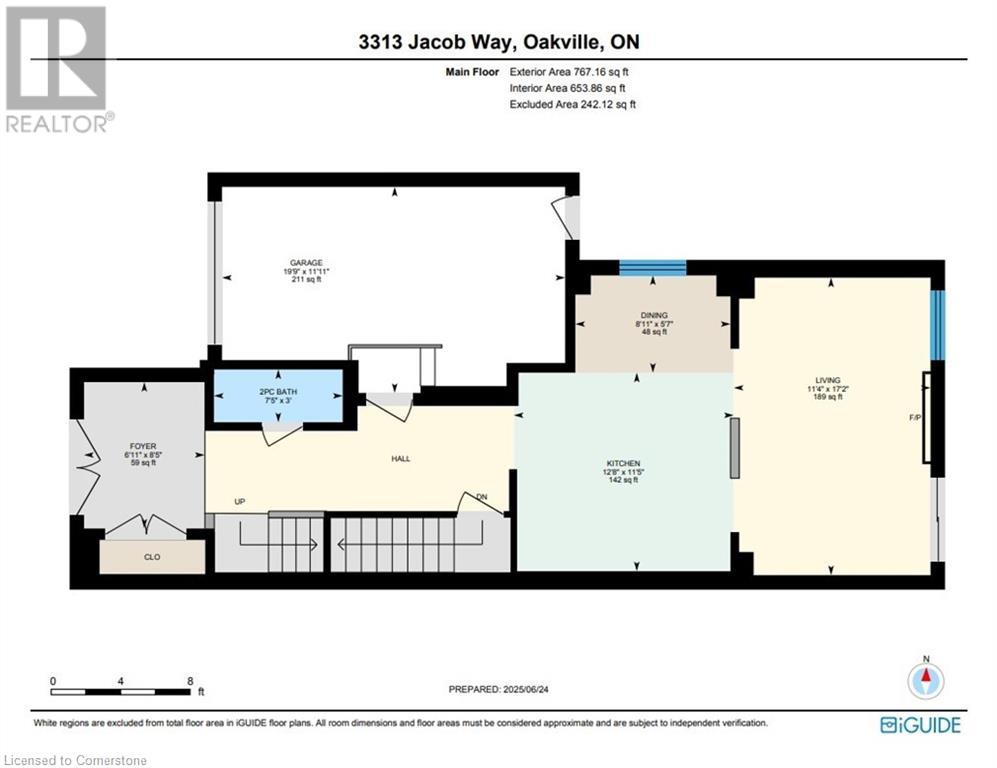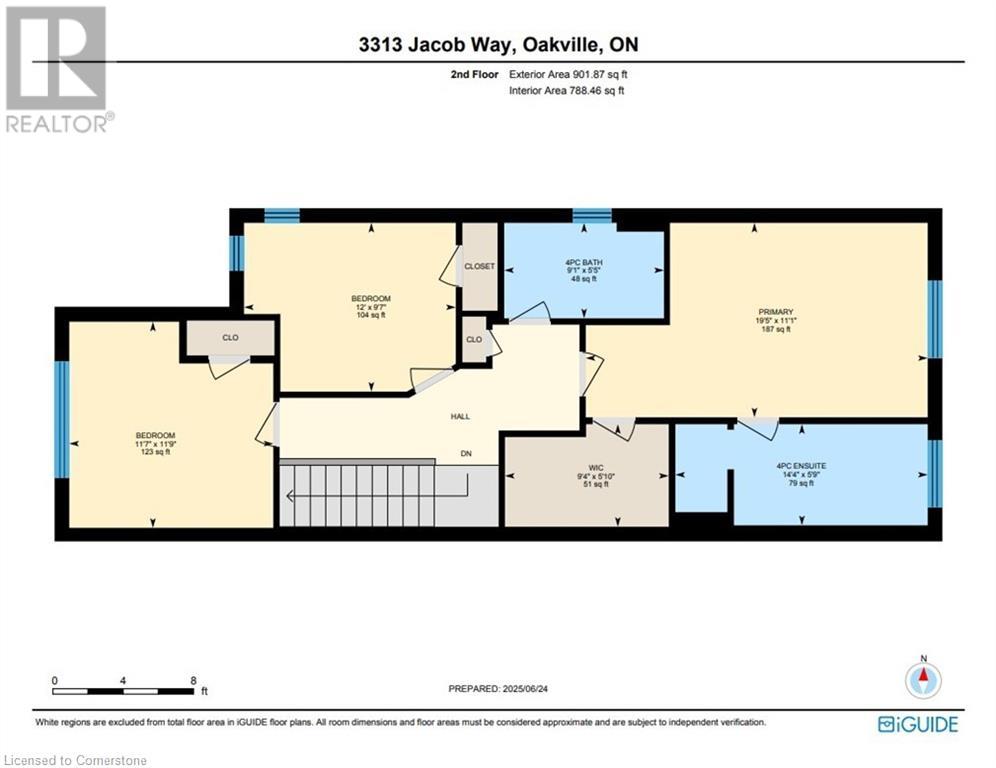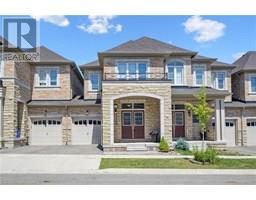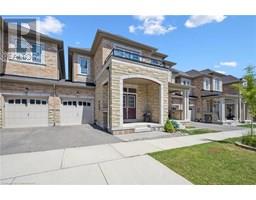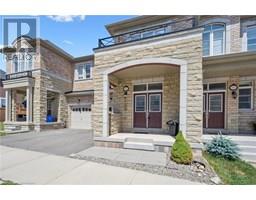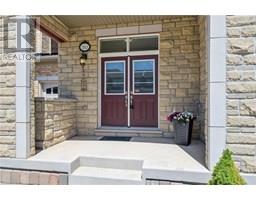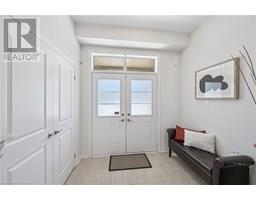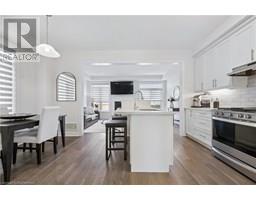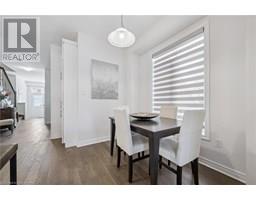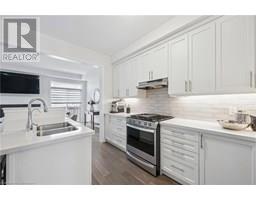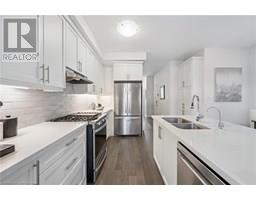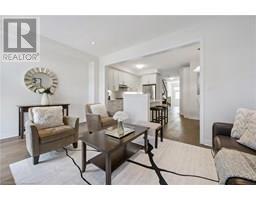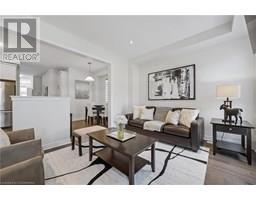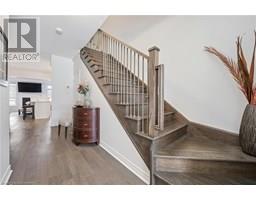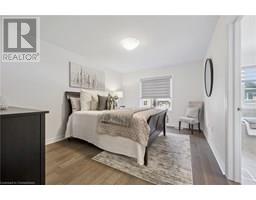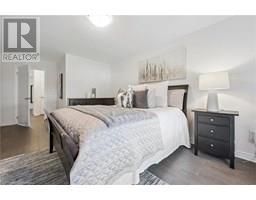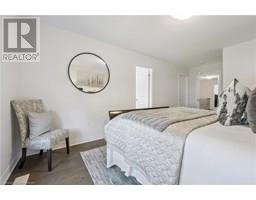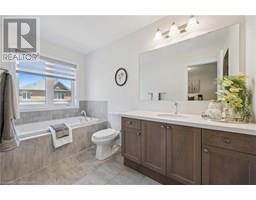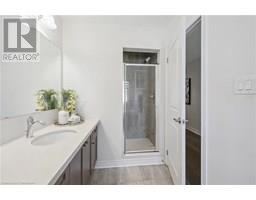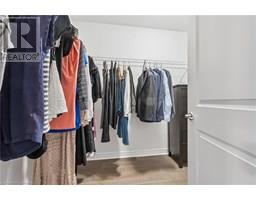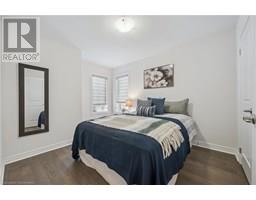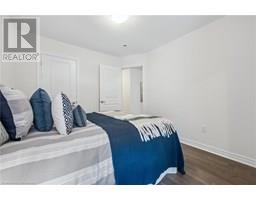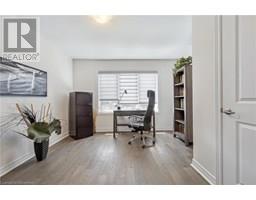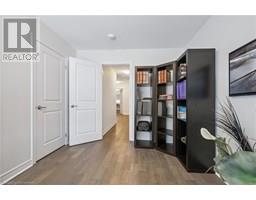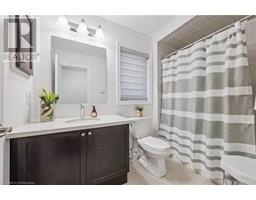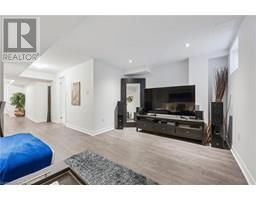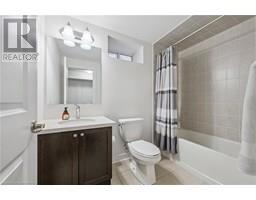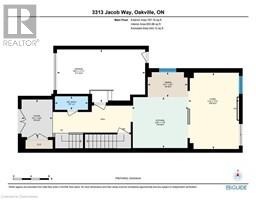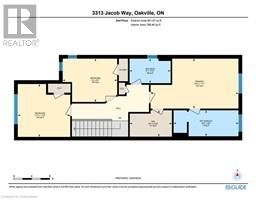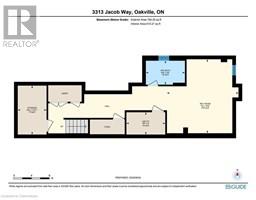3313 Jacob Way Oakville, Ontario L6M 5J9
$1,250,000
Your New Beginning in Oakville! Discover your perfect starter home in this charming freehold townhome, nestled in Oakville's Preserve Community. Enjoy an ideal location, just a stroll from parks, walking trails, and schools. A short drive connects you to diverse shopping and the Sixteen Mile Sports Complex. Commuting is a breeze with Oakville GO and Highway 407 minutes away. This move-in ready home boasts hardwood floors, nine-foot ceilings, and fresh, neutral decor. The kitchen shines with white shaker cabinets, an island/peninsula, subway tile backsplash, and stainless steel appliances. The adjoining living room, featuring a gas fireplace, opens to the backyard via sliding glass doors. Upstairs, find three comfortable bedrooms and two full bathrooms. The main bedroom offers a walk-in closet and a private ensuite with a soaker tub and oversized shower. The finished basement provides more living space with a rec room, another full bathroom, and a laundry area. Outside, there's a single attached garage and an extra parking spot. The secure backyard is set up with a deck and wood fence, a great spot for your furry friends to play safely. Beautifully finished throughout, this home makes your move incredibly easy. It's a fantastic opportunity for homeownership! Ready to see it? Contact your real estate agent today for a visit! (id:35360)
Property Details
| MLS® Number | 40729060 |
| Property Type | Single Family |
| Amenities Near By | Hospital, Park, Public Transit, Schools |
| Equipment Type | Water Heater |
| Features | Conservation/green Belt, Paved Driveway, Automatic Garage Door Opener |
| Parking Space Total | 2 |
| Rental Equipment Type | Water Heater |
| Structure | Porch |
Building
| Bathroom Total | 4 |
| Bedrooms Above Ground | 3 |
| Bedrooms Total | 3 |
| Appliances | Central Vacuum, Dishwasher, Dryer, Refrigerator, Washer, Gas Stove(s), Hood Fan, Window Coverings, Garage Door Opener |
| Architectural Style | 2 Level |
| Basement Development | Finished |
| Basement Type | Full (finished) |
| Constructed Date | 2020 |
| Construction Style Attachment | Attached |
| Cooling Type | Central Air Conditioning |
| Exterior Finish | Brick, Stone |
| Fire Protection | Security System |
| Fireplace Present | Yes |
| Fireplace Total | 1 |
| Foundation Type | Poured Concrete |
| Half Bath Total | 1 |
| Heating Fuel | Natural Gas |
| Heating Type | Forced Air |
| Stories Total | 2 |
| Size Interior | 1,930 Ft2 |
| Type | Row / Townhouse |
| Utility Water | Municipal Water |
Parking
| Attached Garage |
Land
| Access Type | Highway Nearby |
| Acreage | No |
| Land Amenities | Hospital, Park, Public Transit, Schools |
| Sewer | Municipal Sewage System |
| Size Frontage | 23 Ft |
| Size Total Text | Under 1/2 Acre |
| Zoning Description | Nc |
Rooms
| Level | Type | Length | Width | Dimensions |
|---|---|---|---|---|
| Second Level | Full Bathroom | 14'4'' x 5'9'' | ||
| Second Level | Primary Bedroom | 19'5'' x 11'1'' | ||
| Second Level | 4pc Bathroom | 9'1'' x 5'5'' | ||
| Second Level | Bedroom | 12'0'' x 9'7'' | ||
| Second Level | Bedroom | 11'7'' x 11'9'' | ||
| Basement | Storage | 6'5'' x 10'11'' | ||
| Basement | Laundry Room | Measurements not available | ||
| Basement | Storage | Measurements not available | ||
| Basement | Utility Room | 8'8'' x 5'0'' | ||
| Basement | 4pc Bathroom | 8'9'' x 5'4'' | ||
| Basement | Recreation Room | 16'0'' x 16'6'' | ||
| Main Level | Living Room | 11'4'' x 17'2'' | ||
| Main Level | Dining Room | 8'11'' x 5'7'' | ||
| Main Level | Kitchen | 12'8'' x 11'5'' | ||
| Main Level | 2pc Bathroom | 7'5'' x 3'0'' | ||
| Main Level | Foyer | 6'11'' x 8'5'' |
https://www.realtor.ca/real-estate/28518900/3313-jacob-way-oakville
Contact Us
Contact us for more information

Jack Dyer
Broker of Record
www.dyerrealty.ca/
www.linkedin.com/in/jack-dyer-0ab7437/
twitter.com/dyer_realty
www.instagram.com/dyer_realty
29 Blair Rd.
Cambridge, Ontario N1S 2H7
(519) 653-5353

