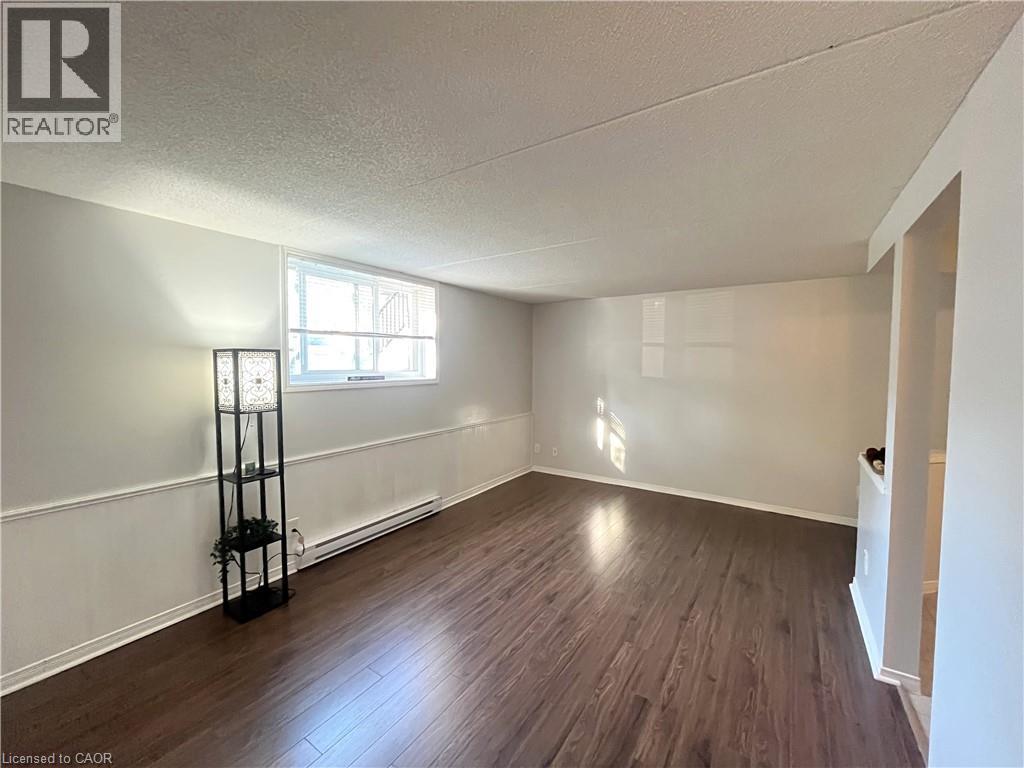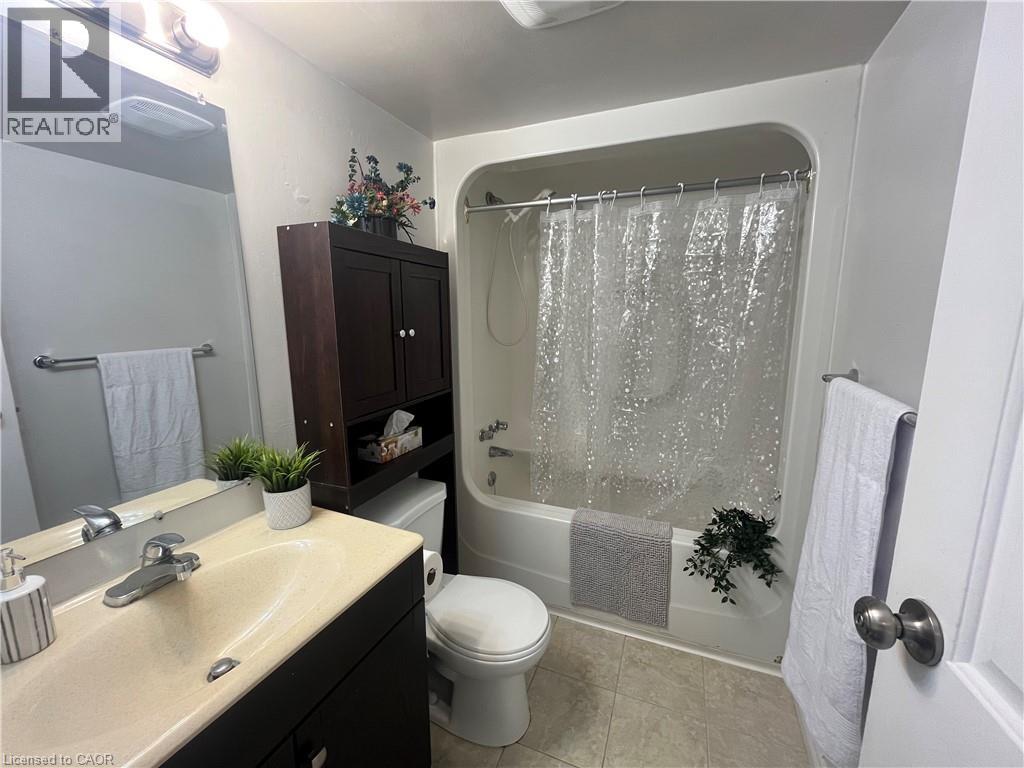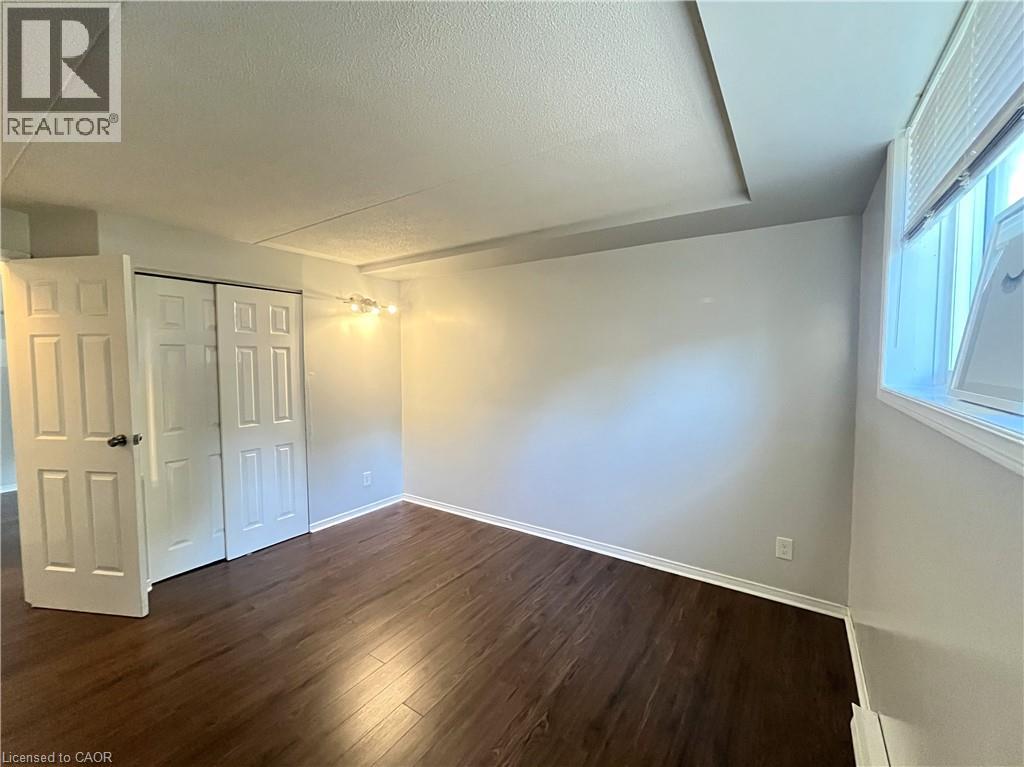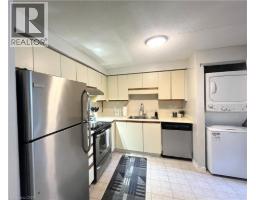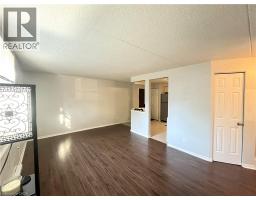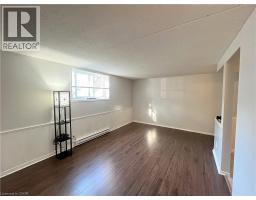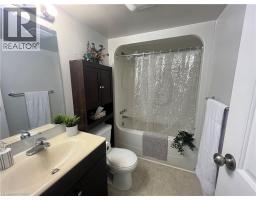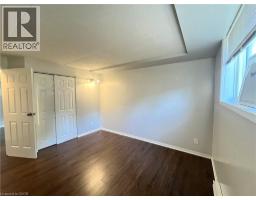331 Northlake Drive Unit# 2 Waterloo, Ontario N2V 1Z1
$1,650 MonthlyInsurance, Common Area Maintenance, Landscaping, Property Management, Water
Charming 2-Bedroom Condo in Desirable Lakeshore North, Waterloo. Welcome to this beautifully maintained 2-bedroom condo nestled in the heart of the family-friendly Lakeshore North neighbourhood. Offering 800 square feet of thoughtfully updated living space, this home features newer flooring, modern lighting, and a refreshed bathroom. The bright, open-concept layout includes a stylish kitchen with stainless steel appliances—fridge, stove, and dishwasher—plus a new stackable washer and dryer for your convenience. Water is included in the rent; hydro is extra. Enjoy the ease of a designated premium parking space right at the front entrance, a spacious storage locker, and access to visitor parking. Located close to top-rated schools, parks, transit, and all the amenities Waterloo has to offer, this condo is the perfect blend of comfort, value, and location. (id:35360)
Property Details
| MLS® Number | 40777453 |
| Property Type | Single Family |
| Amenities Near By | Park, Place Of Worship, Public Transit, Schools, Shopping |
| Community Features | Community Centre, School Bus |
| Features | Southern Exposure |
| Parking Space Total | 1 |
| Storage Type | Locker |
Building
| Bathroom Total | 1 |
| Bedrooms Above Ground | 2 |
| Bedrooms Total | 2 |
| Appliances | Dishwasher, Dryer, Refrigerator, Stove, Washer |
| Basement Type | None |
| Constructed Date | 1988 |
| Construction Style Attachment | Attached |
| Cooling Type | None |
| Exterior Finish | Brick |
| Heating Fuel | Electric |
| Heating Type | Baseboard Heaters |
| Stories Total | 1 |
| Size Interior | 800 Ft2 |
| Type | Apartment |
| Utility Water | Municipal Water |
Land
| Access Type | Highway Access |
| Acreage | No |
| Land Amenities | Park, Place Of Worship, Public Transit, Schools, Shopping |
| Sewer | Municipal Sewage System |
| Size Total Text | Unknown |
| Zoning Description | Mr75 |
Rooms
| Level | Type | Length | Width | Dimensions |
|---|---|---|---|---|
| Main Level | 4pc Bathroom | Measurements not available | ||
| Main Level | Bedroom | 10'2'' x 9'1'' | ||
| Main Level | Primary Bedroom | 12'3'' x 10'9'' | ||
| Main Level | Living Room | 17'0'' x 11'1'' | ||
| Main Level | Kitchen | 13'0'' x 10'9'' |
https://www.realtor.ca/real-estate/28973548/331-northlake-drive-unit-2-waterloo
Contact Us
Contact us for more information

William Prokopowicz
Salesperson
www.kwprogroup.com/
www.facebook.com/WilliamProkopowiczRealtor
www.instagram.com/williamprokopowicz
75 King Street South Unit 50
Waterloo, Ontario N2J 1P2
(519) 804-7200
(519) 885-1251
www.chestnutparkwest.com/
www.facebook.com/ChestnutParkWest
www.instagram.com/chestnutprkwest/





