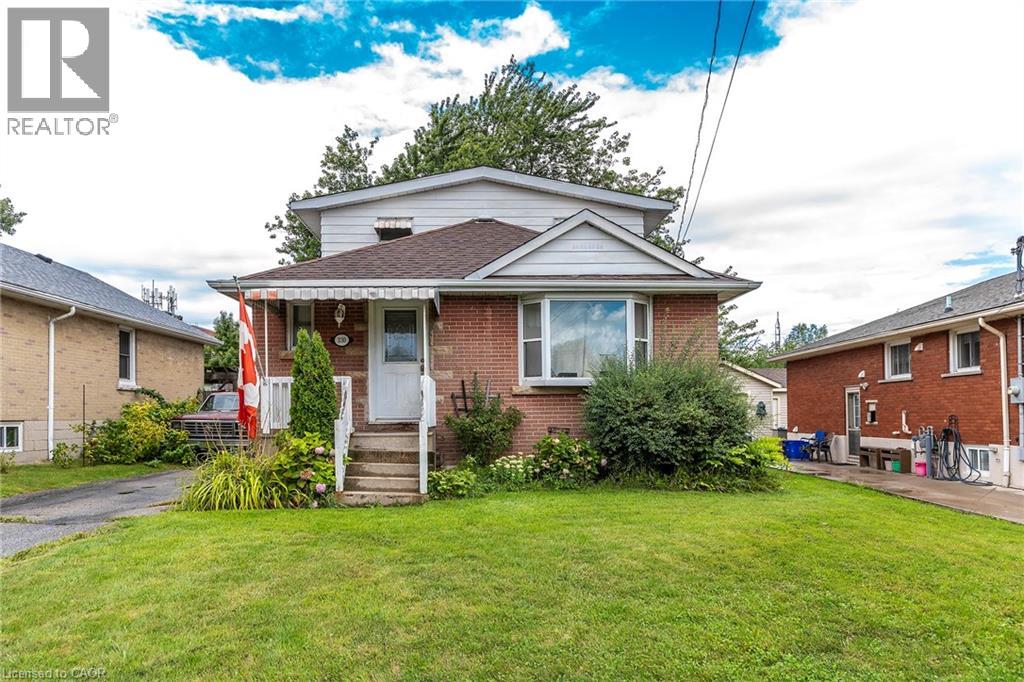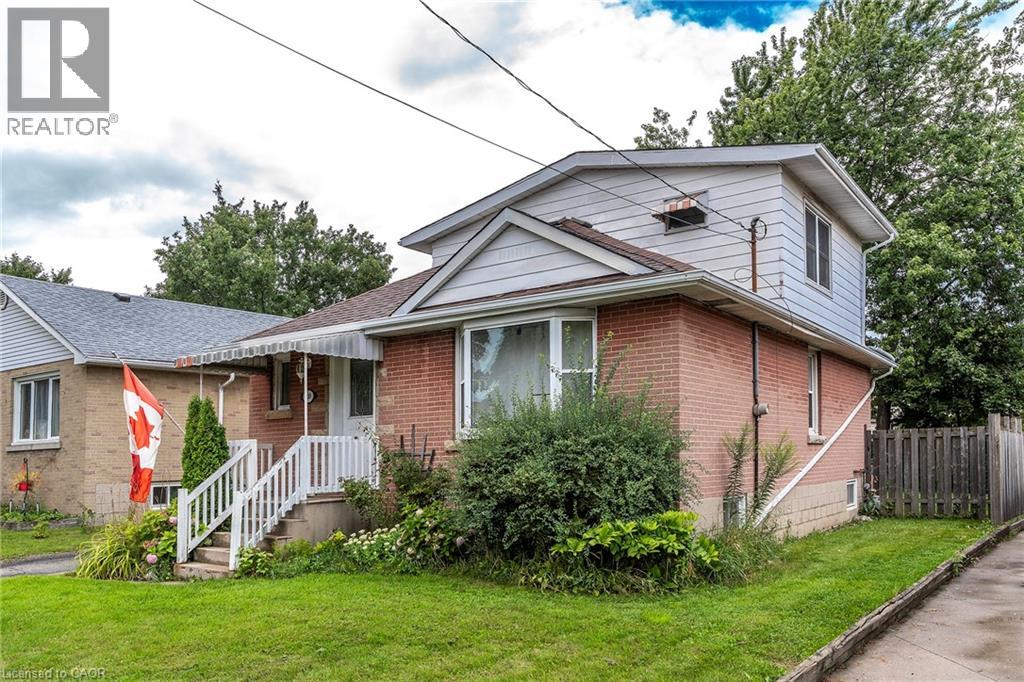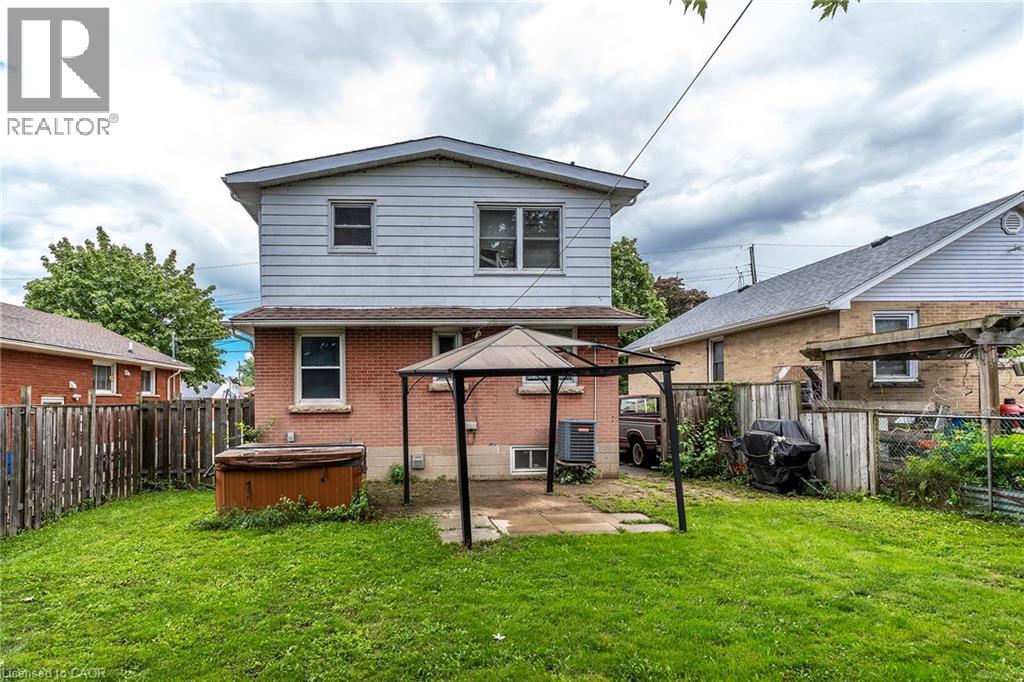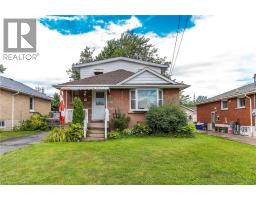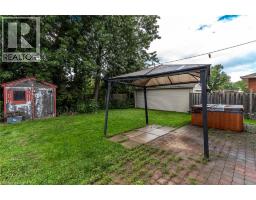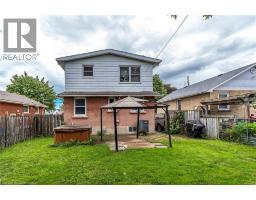330 East 15th Street Hamilton, Ontario L9A 4G5
$599,900
Check out this SPACIOUS 1.5 Stry BRICK home in 10++ Location. The main flr offers great sized Liv Rm with bay window perfect for family games & movie nights. Din Rm. offers plenty of space for family gatherings or entertaining friends and the eat-in Kitch offer plenty of cabinets & prep space. This floor is complete with two spacious bedrooms and a 4 pce bath. The upper level offers a Master retreat w/5 pce ensuite. The lower level offers even more space with large Rec Rm. great place for the kids to hang out and the convenience of a 2 pce bath. This deep lot leaves plenty of room for your backyard oasis. This home needs some TLC and is being sold as is but the potential is there for this to be a great home. Spacious principle rooms and GREAT location in safe, tranquil neighbourhood close to ALL conveniences including shopping, highway, transit, hospital, library and SO MUCH MORE (id:35360)
Property Details
| MLS® Number | 40764402 |
| Property Type | Single Family |
| Amenities Near By | Hospital, Park, Place Of Worship, Public Transit |
| Community Features | Quiet Area |
| Equipment Type | Water Heater |
| Features | Paved Driveway |
| Parking Space Total | 3 |
| Rental Equipment Type | Water Heater |
Building
| Bathroom Total | 3 |
| Bedrooms Above Ground | 3 |
| Bedrooms Total | 3 |
| Basement Development | Finished |
| Basement Type | Full (finished) |
| Construction Style Attachment | Detached |
| Cooling Type | Central Air Conditioning |
| Exterior Finish | Aluminum Siding, Brick, Metal, Vinyl Siding |
| Foundation Type | Poured Concrete |
| Half Bath Total | 1 |
| Heating Fuel | Natural Gas |
| Heating Type | Forced Air |
| Stories Total | 2 |
| Size Interior | 1,359 Ft2 |
| Type | House |
| Utility Water | Municipal Water |
Land
| Access Type | Highway Access |
| Acreage | No |
| Land Amenities | Hospital, Park, Place Of Worship, Public Transit |
| Sewer | Municipal Sewage System |
| Size Depth | 100 Ft |
| Size Frontage | 42 Ft |
| Size Total Text | Under 1/2 Acre |
| Zoning Description | C |
Rooms
| Level | Type | Length | Width | Dimensions |
|---|---|---|---|---|
| Second Level | 5pc Bathroom | Measurements not available | ||
| Second Level | Bedroom | 13'6'' x 11'4'' | ||
| Basement | Laundry Room | Measurements not available | ||
| Basement | 2pc Bathroom | Measurements not available | ||
| Basement | Recreation Room | 24'0'' x 23'0'' | ||
| Main Level | 4pc Bathroom | Measurements not available | ||
| Main Level | Bedroom | 8'9'' x 10'9'' | ||
| Main Level | Bedroom | 10'0'' x 10'10'' | ||
| Main Level | Kitchen | 14'10'' x 10'0'' | ||
| Main Level | Dining Room | 13'0'' x 8'9'' | ||
| Main Level | Living Room | 11'11'' x 12'0'' |
https://www.realtor.ca/real-estate/28787379/330-east-15th-street-hamilton
Contact Us
Contact us for more information

Mary Hamilton
Salesperson
(905) 574-1450
www.soldbyhamilton.ca/
109 Portia Drive Unit 4b
Ancaster, Ontario L9G 0E8
(905) 304-3303
(905) 574-1450
www.remaxescarpment.com/

