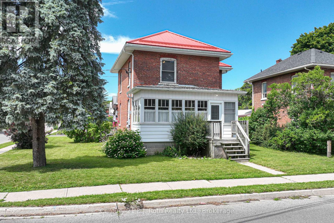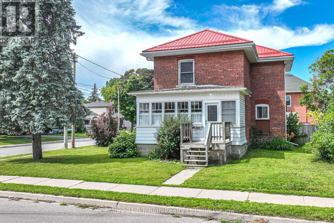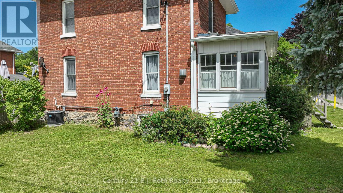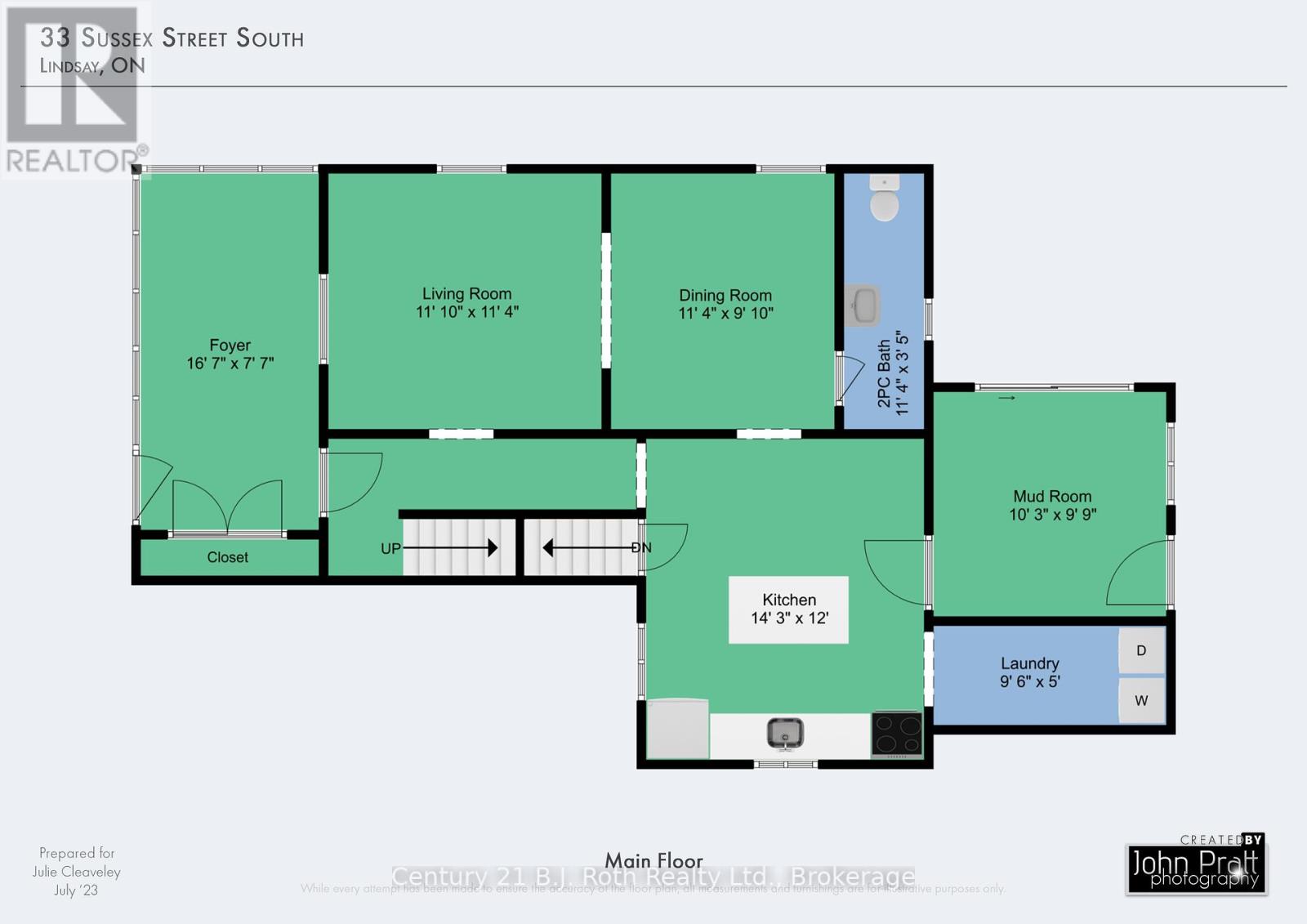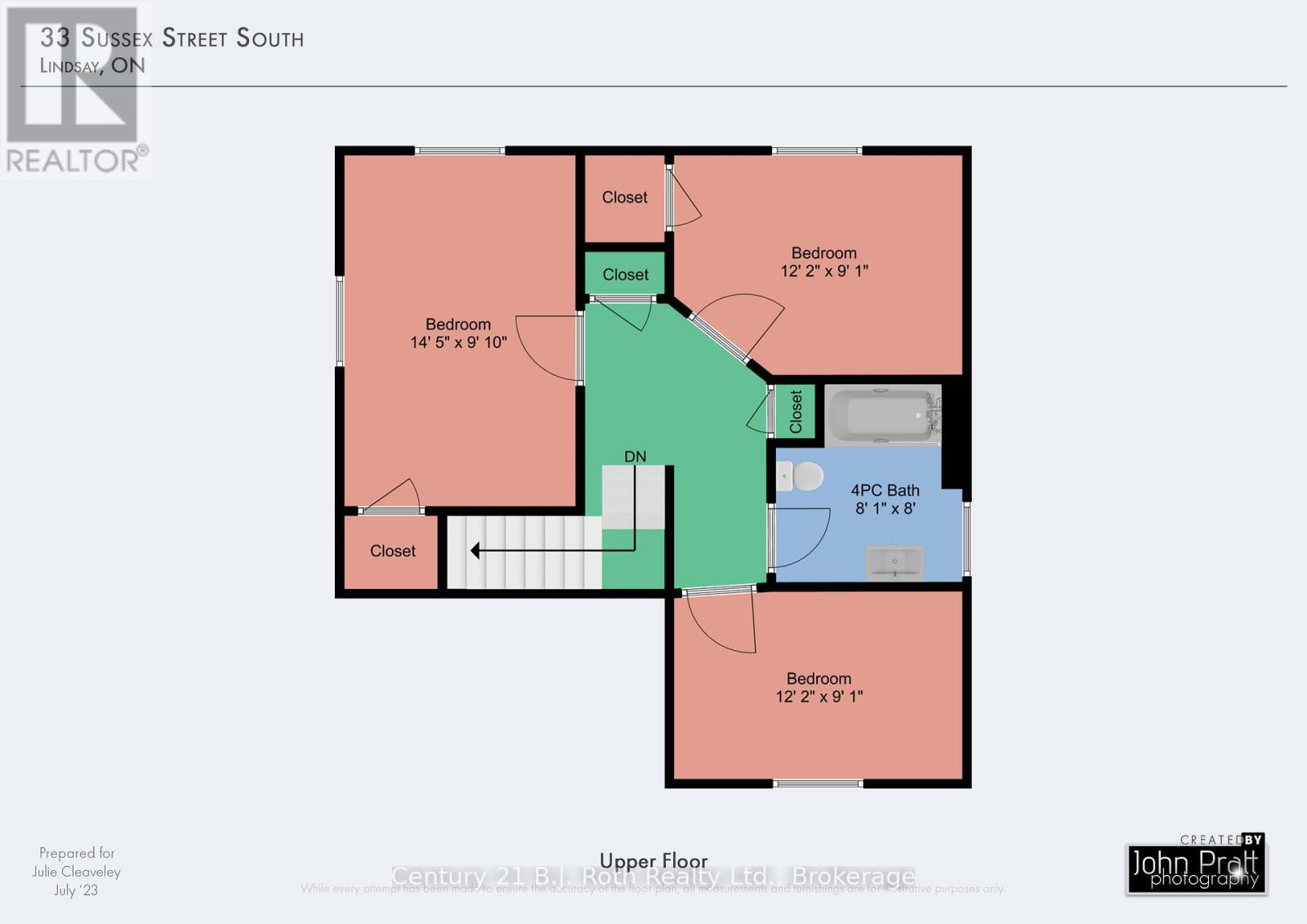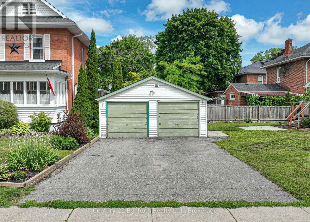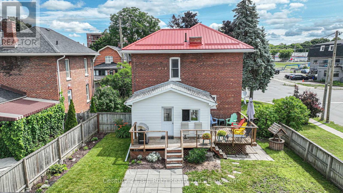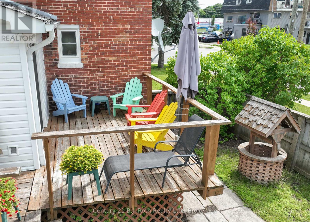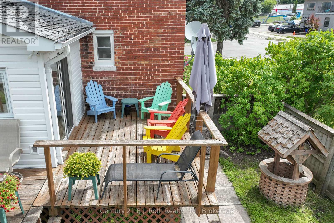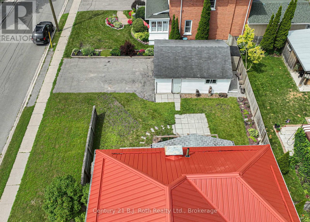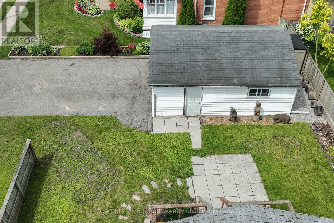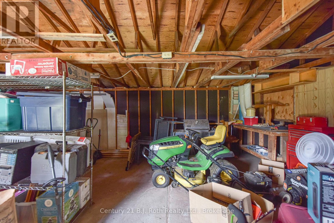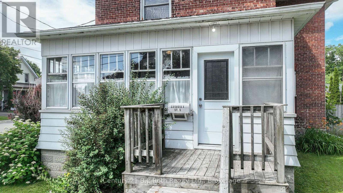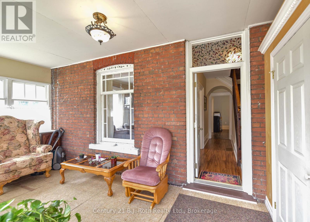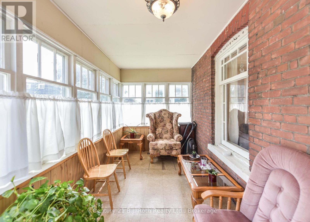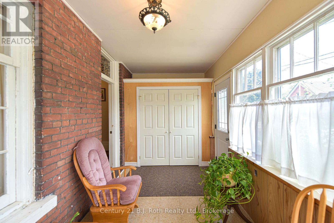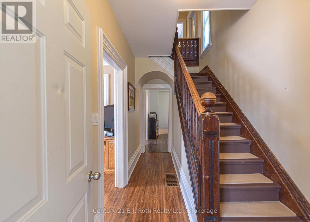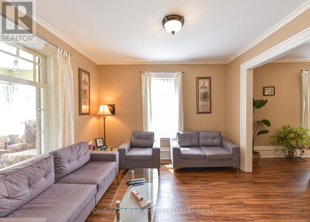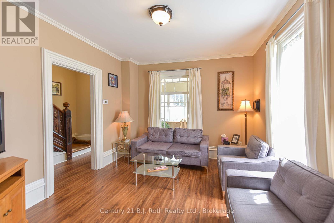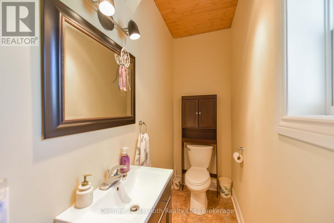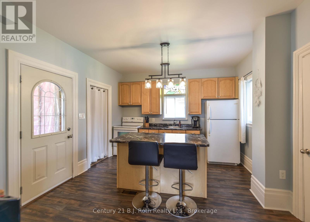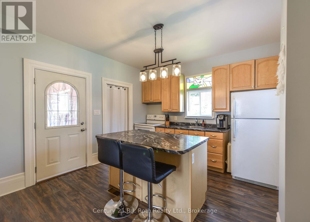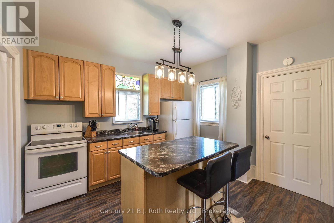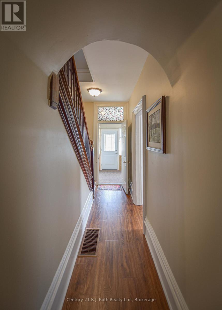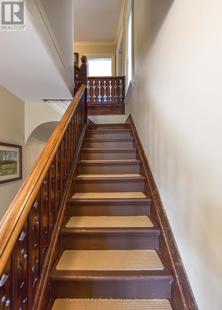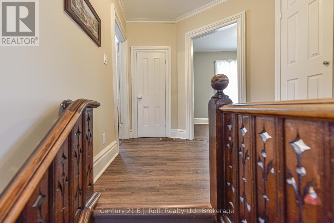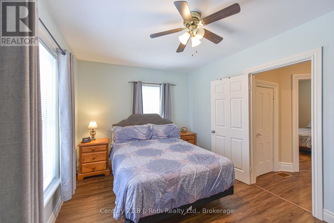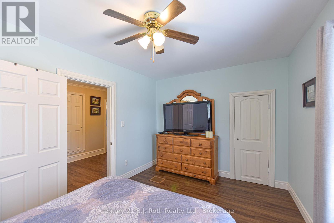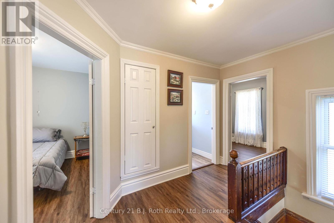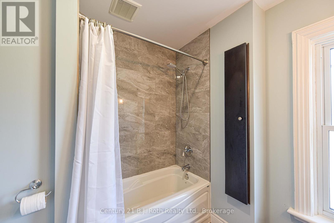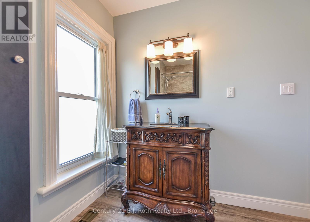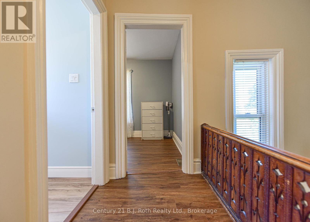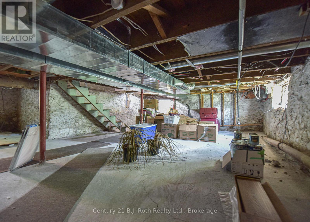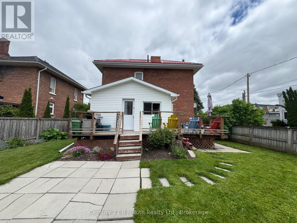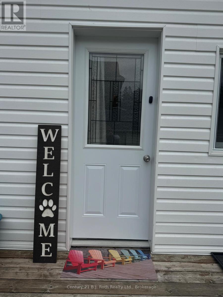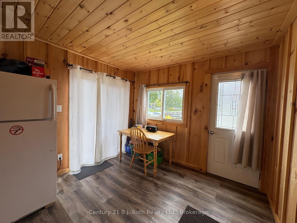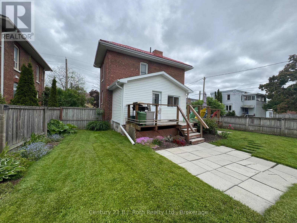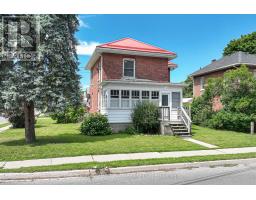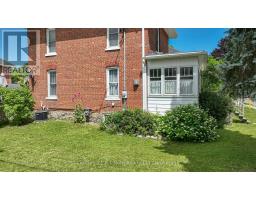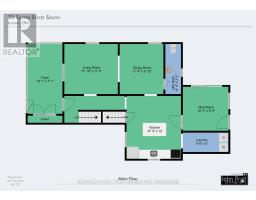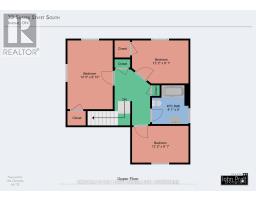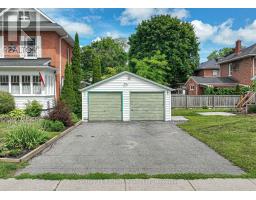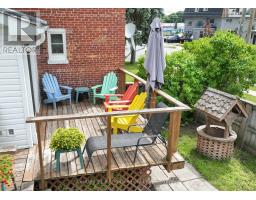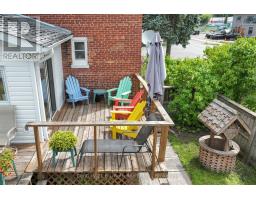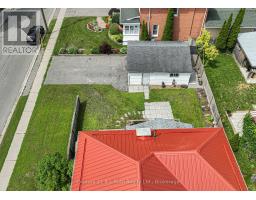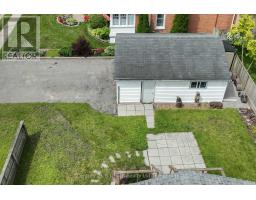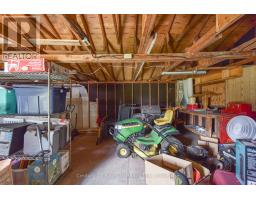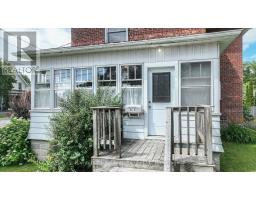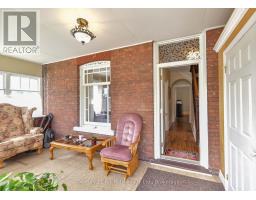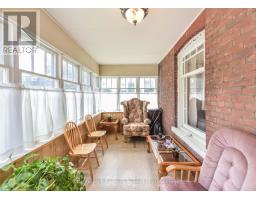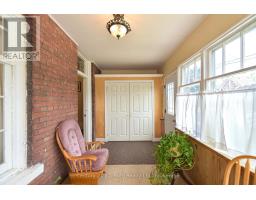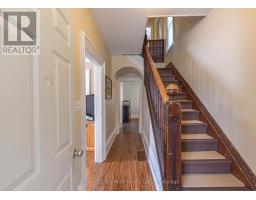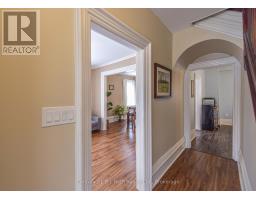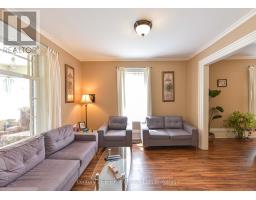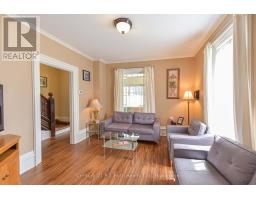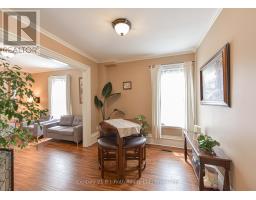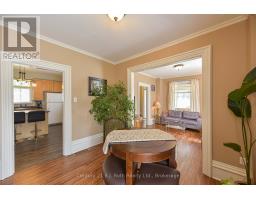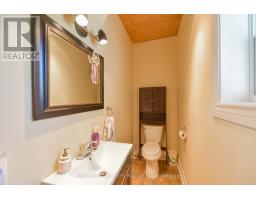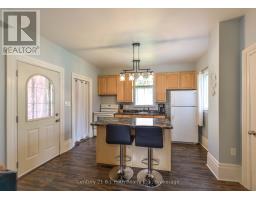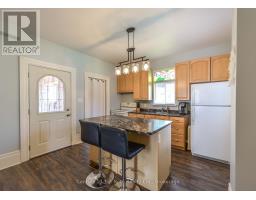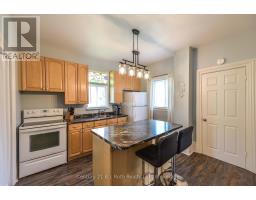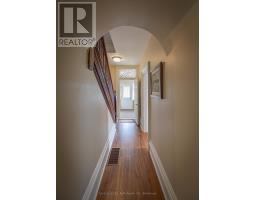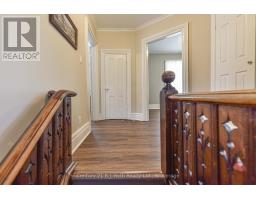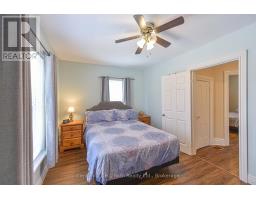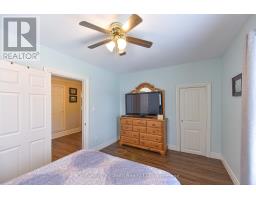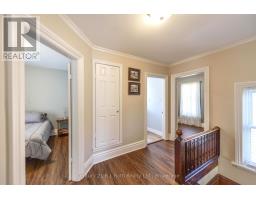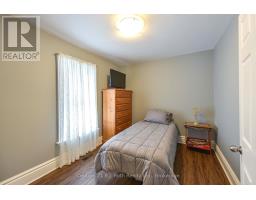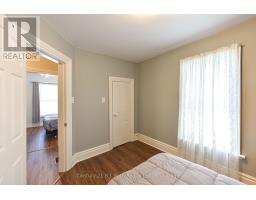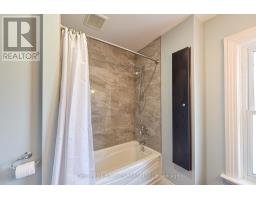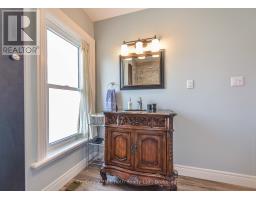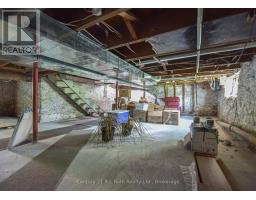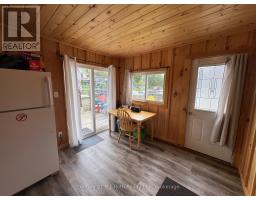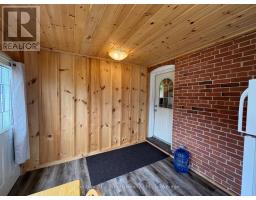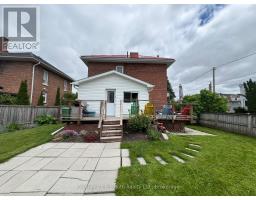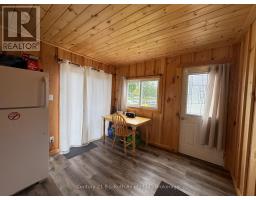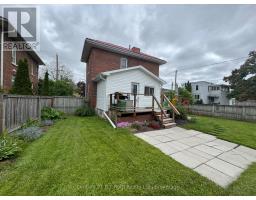33 Sussex Street S Kawartha Lakes, Ontario K9V 3E7
$639,500
Charming Century Home with Timeless Appeal 3 Bed | 2 Bath | Sunroom | Double Garage | Private Backyard Step into a piece of history with this stunning two-story century-old home that seamlessly blends classic character with modern comforts. Nestled on a peaceful street, this beautifully preserved property invites you in with its welcoming façade and lush landscaping. Inside, discover three spacious bedrooms filled with natural light, two tastefully updated bathrooms, and original architectural details like high ceilings, vintage trim, and hardwood flooring throughout. The heart of the home is not one but two bright and airy sunrooms perfect for morning coffee, afternoon reading, or simply watching the seasons change.The private double driveway leads to the detached garage offering ample storage and workspace, while the private backyard is a true retreat fully fenced with mature trees, garden beds, and space to entertain or unwind in serenity.If you're looking for a home with soul, space, and story this one is waiting to welcome you. (id:35360)
Property Details
| MLS® Number | X12187694 |
| Property Type | Single Family |
| Community Name | Lindsay |
| Amenities Near By | Public Transit |
| Equipment Type | Water Heater |
| Features | Flat Site, Carpet Free |
| Parking Space Total | 6 |
| Rental Equipment Type | Water Heater |
| Structure | Deck, Porch |
Building
| Bathroom Total | 2 |
| Bedrooms Above Ground | 3 |
| Bedrooms Total | 3 |
| Appliances | Dishwasher, Dryer, Stove, Washer, Refrigerator |
| Basement Development | Unfinished |
| Basement Type | Full (unfinished) |
| Construction Style Attachment | Detached |
| Cooling Type | Central Air Conditioning |
| Exterior Finish | Brick, Vinyl Siding |
| Foundation Type | Stone |
| Half Bath Total | 1 |
| Heating Fuel | Natural Gas |
| Heating Type | Forced Air |
| Stories Total | 2 |
| Size Interior | 1,100 - 1,500 Ft2 |
| Type | House |
| Utility Water | Municipal Water |
Parking
| Detached Garage | |
| Garage |
Land
| Acreage | No |
| Fence Type | Fenced Yard |
| Land Amenities | Public Transit |
| Sewer | Sanitary Sewer |
| Size Depth | 112 Ft ,2 In |
| Size Frontage | 49 Ft ,6 In |
| Size Irregular | 49.5 X 112.2 Ft |
| Size Total Text | 49.5 X 112.2 Ft |
| Zoning Description | R3 |
Rooms
| Level | Type | Length | Width | Dimensions |
|---|---|---|---|---|
| Second Level | Bedroom | 3.68 m | 2.44 m | 3.68 m x 2.44 m |
| Second Level | Bedroom 2 | 3.71 m | 2.77 m | 3.71 m x 2.77 m |
| Second Level | Primary Bedroom | 4.39 m | 3 m | 4.39 m x 3 m |
| Main Level | Mud Room | 3.12 m | 2.97 m | 3.12 m x 2.97 m |
| Main Level | Sunroom | 5.13 m | 2.31 m | 5.13 m x 2.31 m |
| Main Level | Living Room | 3.61 m | 3.45 m | 3.61 m x 3.45 m |
| Main Level | Dining Room | 3 m | 3.45 m | 3 m x 3.45 m |
| Main Level | Kitchen | 4.34 m | 3.66 m | 4.34 m x 3.66 m |
| Main Level | Laundry Room | 2.44 m | 1.3 m | 2.44 m x 1.3 m |
Utilities
| Cable | Available |
| Electricity | Installed |
| Sewer | Installed |
https://www.realtor.ca/real-estate/28398259/33-sussex-street-s-kawartha-lakes-lindsay-lindsay
Contact Us
Contact us for more information
Julie Cleaveley
Broker
www.buyorilliarealestate.com/
450 West St. N
Orillia, Ontario L3V 5E8
(705) 325-1366
(705) 325-7556
bjrothrealty.c21.ca/

