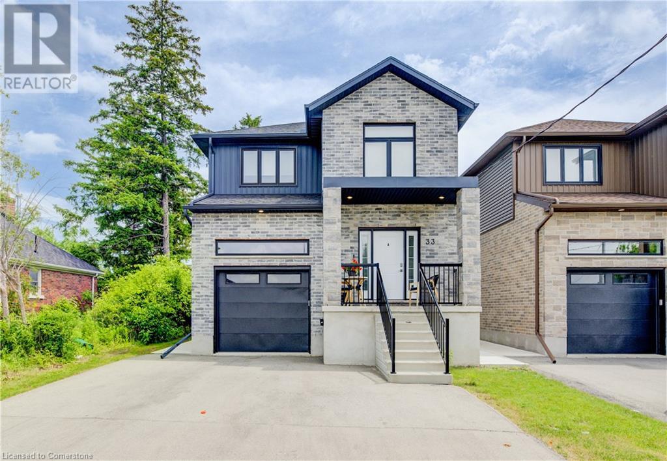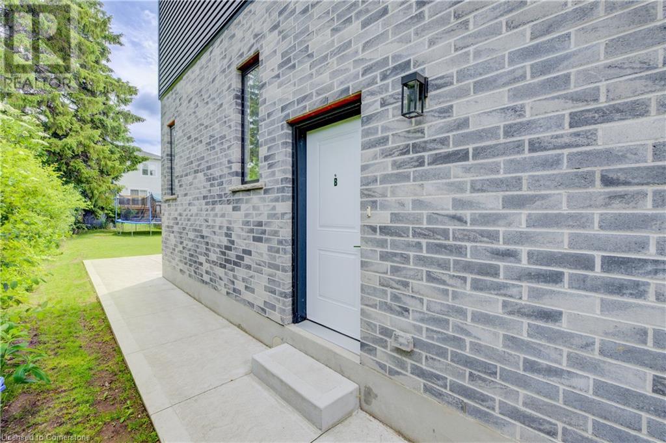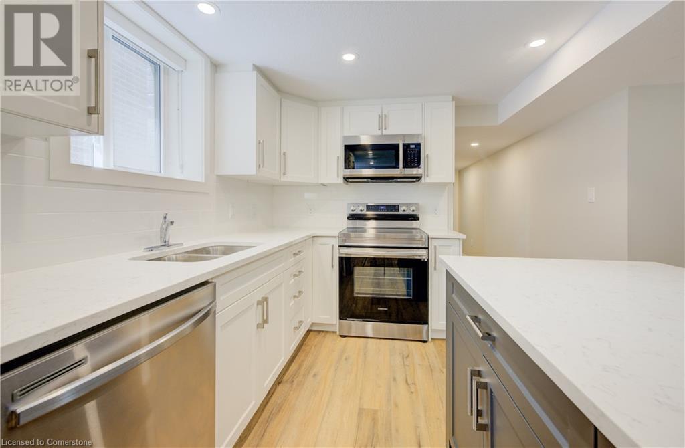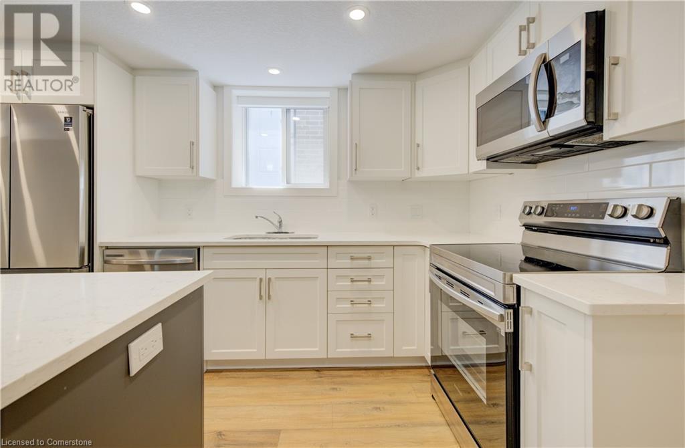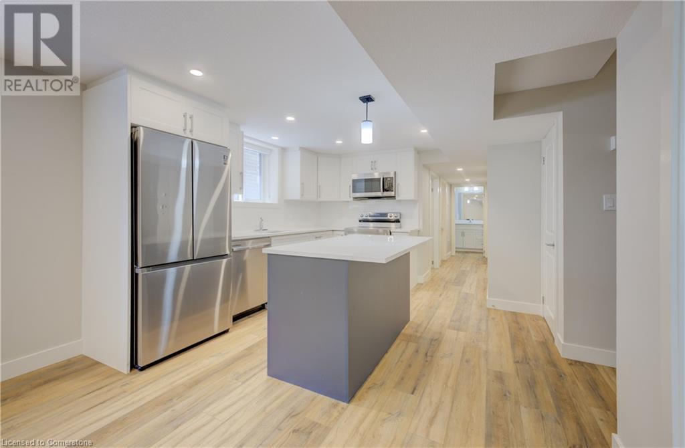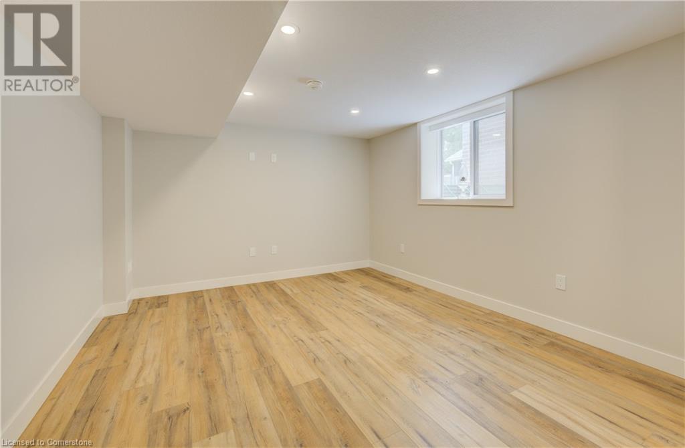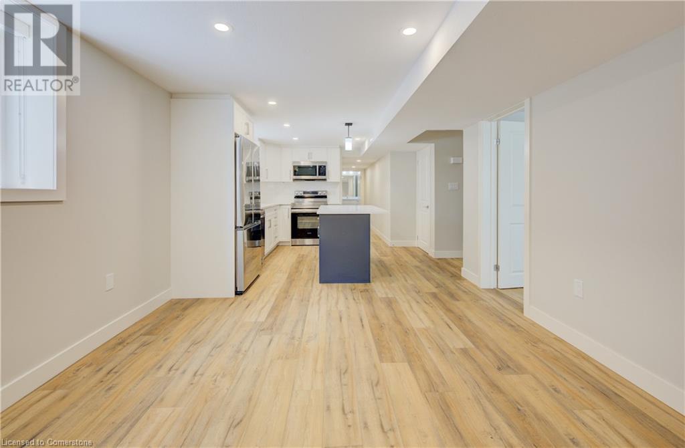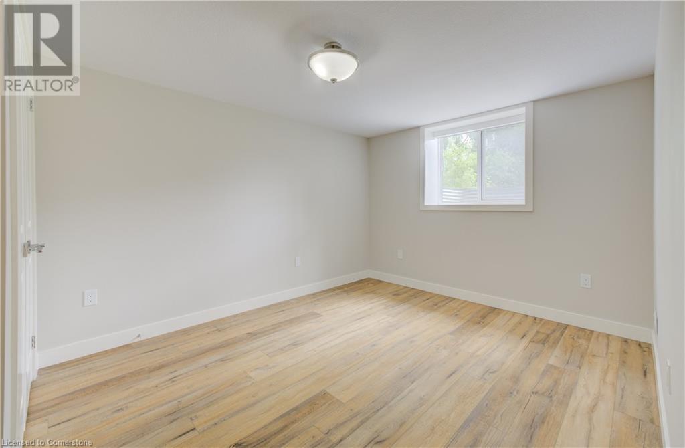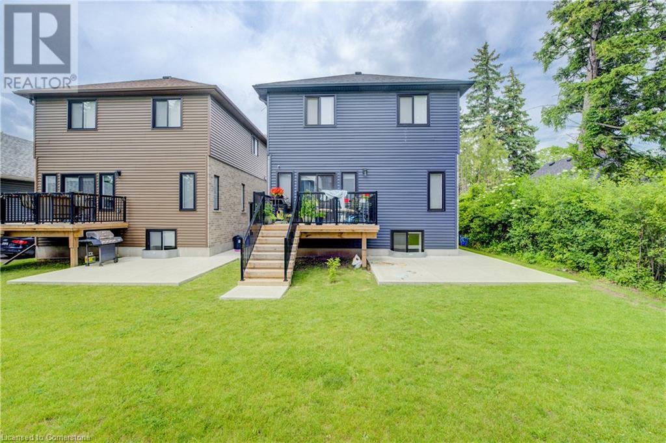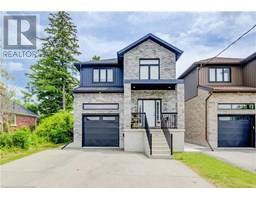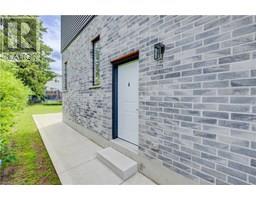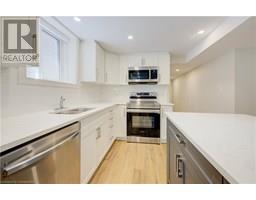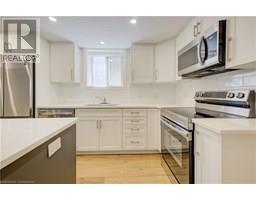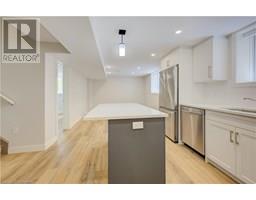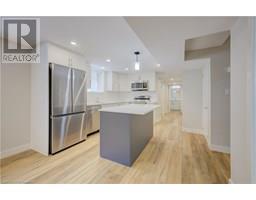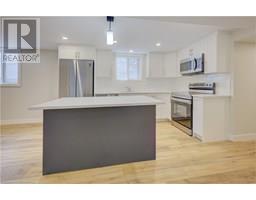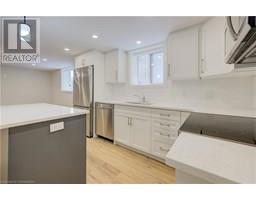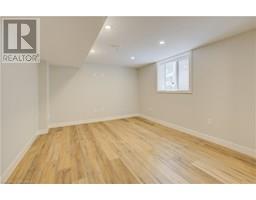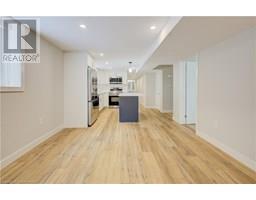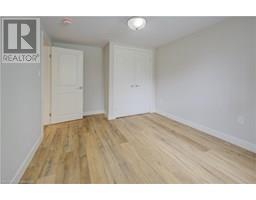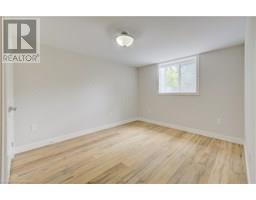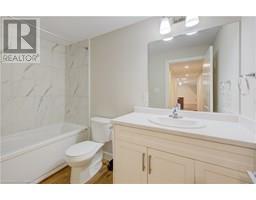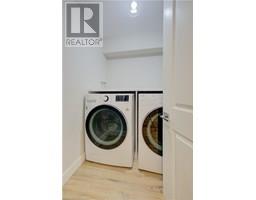33 Second Avenue Unit# 2 Kitchener, Ontario N2C 1N4
$1,900 MonthlyInsurance, Parking, Water, Exterior Maintenance
Whether you're looking for a fresh start - or a new beginning altogether - this tidy, modern, and very practical 1,050 square-foot basement apartment is sure to cover every essential aspect on your checklist, and maybe a few that you weren't expecting, too! Unit B at 33 Second Avenue was completed only three years ago - a custom build by Distinct Homes. This contemporarily-styled lower apartment boasts bright, open-concept living, and a level of fit and finish that's in-line with what you'd expect to see from any of the region's recently developed uptown condos. Priced at $1,900/mo on a one year lease, this offering boasts two private driveway parking spaces INCLUDED, in-suite laundry, a full kitchen with appliances, AC, and full access to the back yard, with your own dedicated storage shed. (id:35360)
Property Details
| MLS® Number | 40744178 |
| Property Type | Single Family |
| Amenities Near By | Airport, Golf Nearby, Hospital, Park, Place Of Worship, Playground, Public Transit, Schools, Shopping, Ski Area |
| Community Features | Community Centre, School Bus |
| Parking Space Total | 2 |
| Structure | Shed |
Building
| Bathroom Total | 1 |
| Bedrooms Below Ground | 1 |
| Bedrooms Total | 1 |
| Appliances | Dishwasher, Dryer, Refrigerator, Stove, Washer, Microwave Built-in |
| Architectural Style | 2 Level |
| Basement Development | Finished |
| Basement Type | Full (finished) |
| Constructed Date | 2022 |
| Construction Style Attachment | Detached |
| Cooling Type | Central Air Conditioning |
| Exterior Finish | Brick, Stone, Vinyl Siding |
| Foundation Type | Poured Concrete |
| Heating Fuel | Natural Gas |
| Heating Type | Forced Air |
| Stories Total | 2 |
| Size Interior | 1,050 Ft2 |
| Type | House |
| Utility Water | Municipal Water |
Parking
| Attached Garage |
Land
| Access Type | Highway Access, Highway Nearby |
| Acreage | No |
| Land Amenities | Airport, Golf Nearby, Hospital, Park, Place Of Worship, Playground, Public Transit, Schools, Shopping, Ski Area |
| Sewer | Municipal Sewage System |
| Size Depth | 131 Ft |
| Size Frontage | 33 Ft |
| Size Total Text | Under 1/2 Acre |
| Zoning Description | Res-4 |
Rooms
| Level | Type | Length | Width | Dimensions |
|---|---|---|---|---|
| Basement | Laundry Room | 7'3'' x 5'0'' | ||
| Basement | 4pc Bathroom | 10'0'' x 5'0'' | ||
| Basement | Primary Bedroom | 13'2'' x 8'6'' | ||
| Basement | Kitchen | 12'6'' x 10'2'' | ||
| Basement | Living Room | 12'2'' x 8'6'' |
https://www.realtor.ca/real-estate/28512781/33-second-avenue-unit-2-kitchener
Contact Us
Contact us for more information

Darryl Watty
Salesperson
(519) 885-1251
www.wattyway.ca/
www.facebook.com/TheWattyWay/
ca.linkedin.com/in/darrylwatty
twitter.com/thewattyway
75 King Street South Unit 50
Waterloo, Ontario N2J 1P2
(519) 804-7200
(519) 885-1251
www.chestnutparkwest.com/
www.facebook.com/ChestnutParkWest
www.instagram.com/chestnutprkwest/

