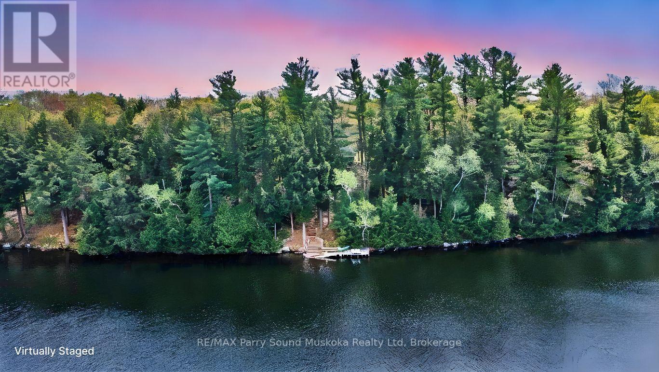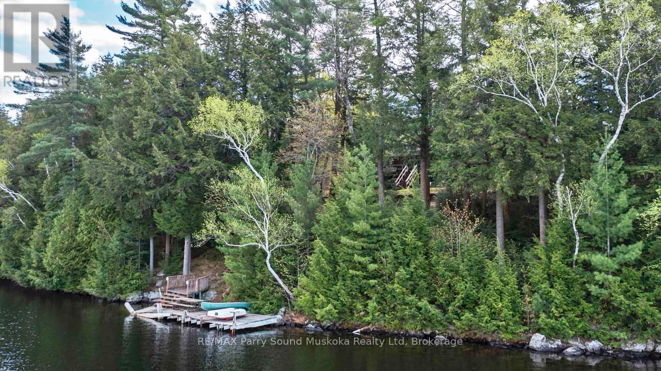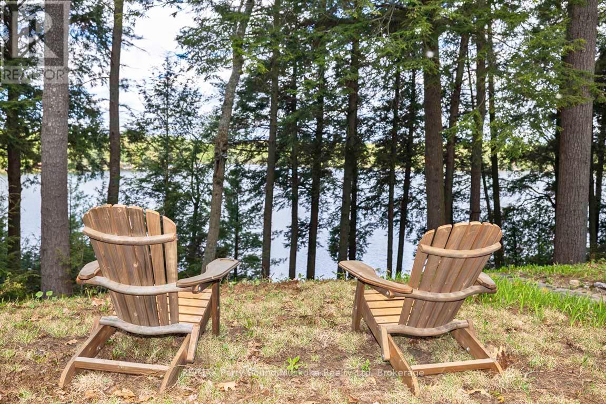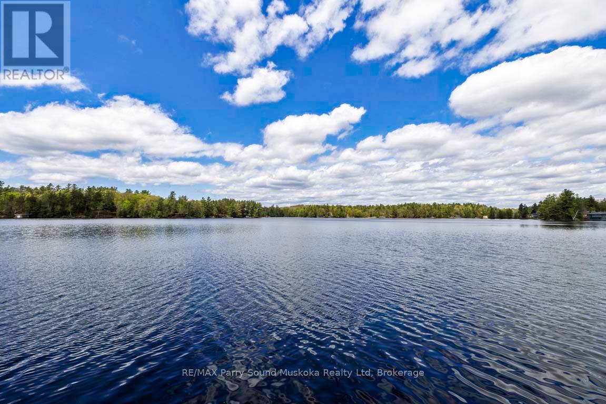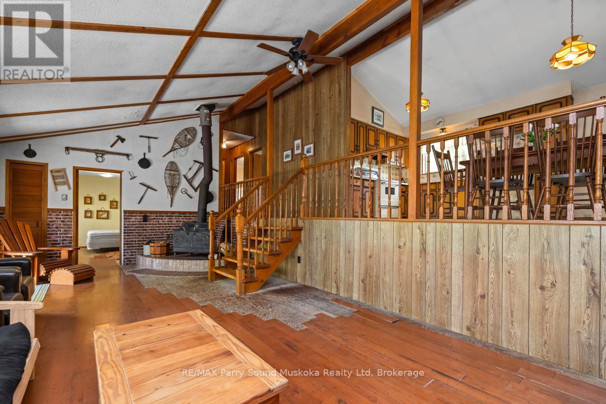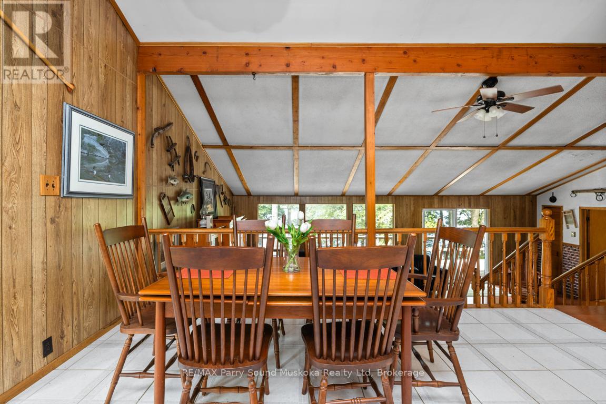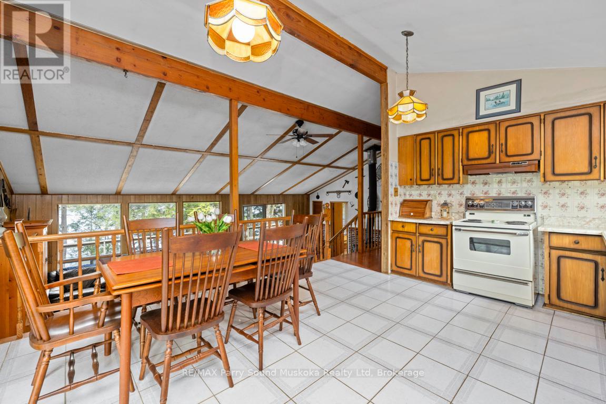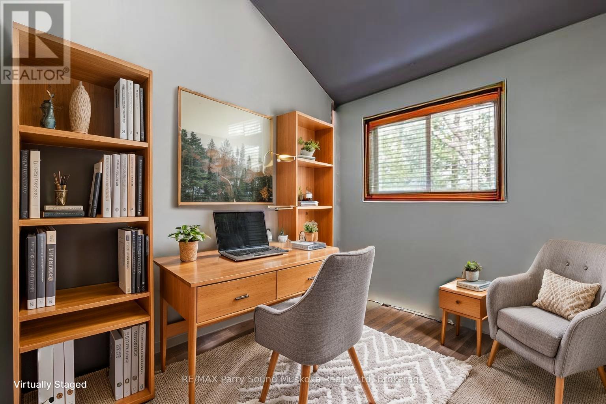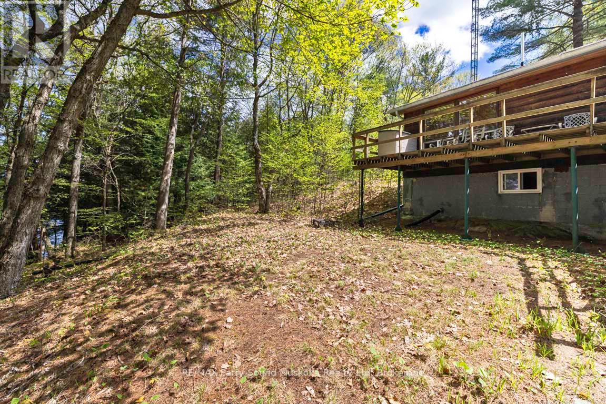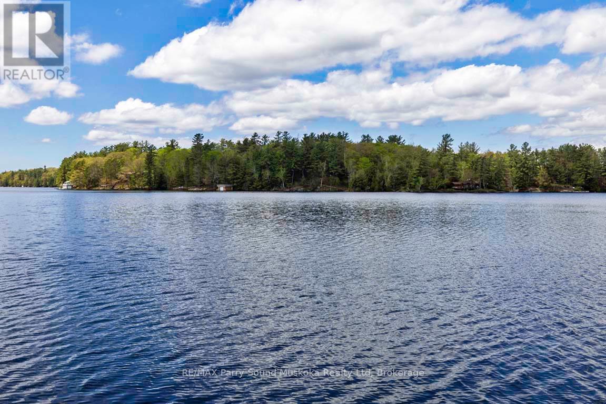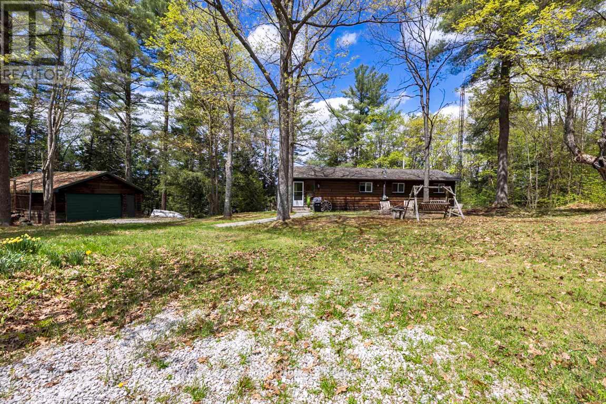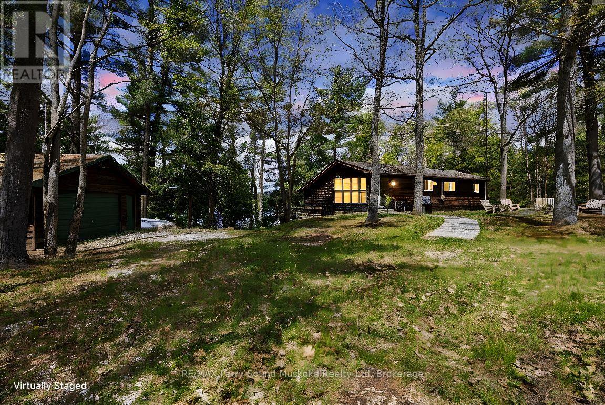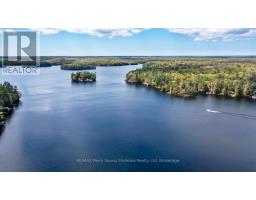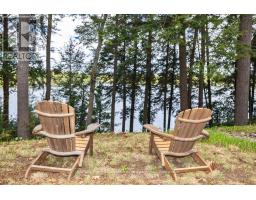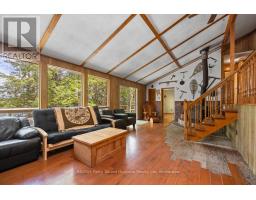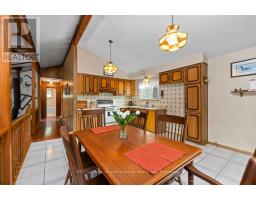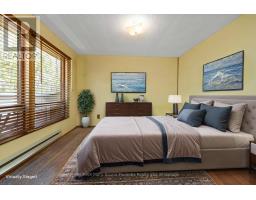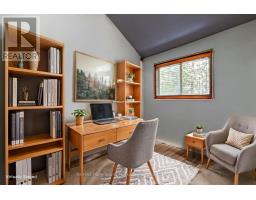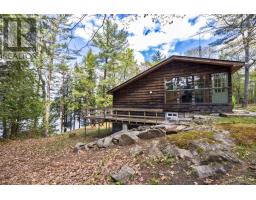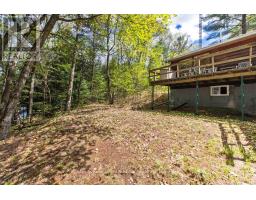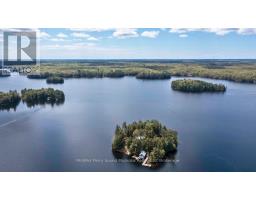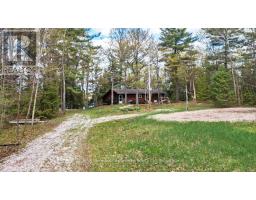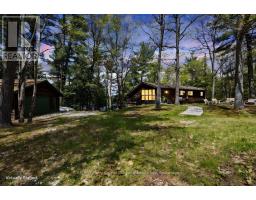33 Houston Lane Seguin, Ontario P2A 0B2
$949,000
249' WATERFRONT on SPRING FED OTTER LAKE! 2.25 ACRES of PRIVACY! This is the Cottage Getaway you've been waiting for, Preferred Sunny West Exposure, Panoramic open lake views, 1472 sq ft Cottage, 3 bedrooms, 1 bath, Open concept plan, Insulated, with Heated water line, Detached garage for the toys, Year round road access, Ideal location to enjoy for now, Renovate or Build in the future, OTTER LAKE is a preferred waterway south of Parry Sound, Fantastic for Great Swimming, Boating (enjoy all watersports), Fishing, Full service 'Otter Lake Marina', go by boat or car to 'Resort Tappattoo', Just 10 mins to Parry Sound & mins to Hwy 400 for easy access to the GTA! WATERFRONT DREAMS ARE MADE HERE! (id:35360)
Property Details
| MLS® Number | X12154694 |
| Property Type | Single Family |
| Community Name | Seguin |
| Amenities Near By | Hospital, Marina, Park |
| Easement | Unknown |
| Equipment Type | None |
| Features | Wooded Area, Irregular Lot Size, Sloping, Level |
| Parking Space Total | 12 |
| Rental Equipment Type | None |
| Structure | Deck |
| View Type | Lake View, Direct Water View |
| Water Front Type | Waterfront |
Building
| Bathroom Total | 1 |
| Bedrooms Above Ground | 3 |
| Bedrooms Total | 3 |
| Age | 31 To 50 Years |
| Appliances | Water Heater, Stove |
| Architectural Style | Bungalow |
| Basement Type | Partial |
| Construction Style Attachment | Detached |
| Exterior Finish | Wood |
| Fireplace Present | Yes |
| Fireplace Total | 1 |
| Fireplace Type | Woodstove |
| Foundation Type | Block |
| Heating Fuel | Electric |
| Heating Type | Baseboard Heaters |
| Stories Total | 1 |
| Size Interior | 1,100 - 1,500 Ft2 |
| Type | House |
| Utility Water | Lake/river Water Intake |
Parking
| Detached Garage | |
| Garage |
Land
| Access Type | Year-round Access, Private Docking |
| Acreage | Yes |
| Land Amenities | Hospital, Marina, Park |
| Sewer | Septic System |
| Size Depth | 314 Ft ,6 In |
| Size Frontage | 249 Ft |
| Size Irregular | 249 X 314.5 Ft |
| Size Total Text | 249 X 314.5 Ft|2 - 4.99 Acres |
| Zoning Description | Lsr (limited Service Residential) |
Rooms
| Level | Type | Length | Width | Dimensions |
|---|---|---|---|---|
| Main Level | Living Room | 7.87 m | 3.94 m | 7.87 m x 3.94 m |
| Main Level | Kitchen | 3.97 m | 2.11 m | 3.97 m x 2.11 m |
| Main Level | Dining Room | 3.97 m | 2.99 m | 3.97 m x 2.99 m |
| Main Level | Sunroom | 3.97 m | 2.17 m | 3.97 m x 2.17 m |
| Main Level | Primary Bedroom | 4.34 m | 3.26 m | 4.34 m x 3.26 m |
| Main Level | Bedroom 2 | 3.34 m | 2.81 m | 3.34 m x 2.81 m |
| Main Level | Bedroom 3 | 2.98 m | 2.81 m | 2.98 m x 2.81 m |
| Main Level | Bathroom | 2.44 m | 1.7 m | 2.44 m x 1.7 m |
| Main Level | Den | 3.02 m | 2.17 m | 3.02 m x 2.17 m |
https://www.realtor.ca/real-estate/28326207/33-houston-lane-seguin-seguin
Contact Us
Contact us for more information
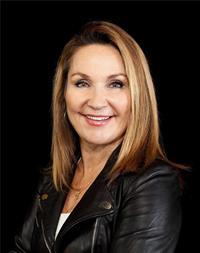
Holly Cascanette
Broker
www.hollysellsparrysound.com/
47 James Street
Parry Sound, Ontario P2A 1T6
(705) 746-9336
(705) 746-5176

