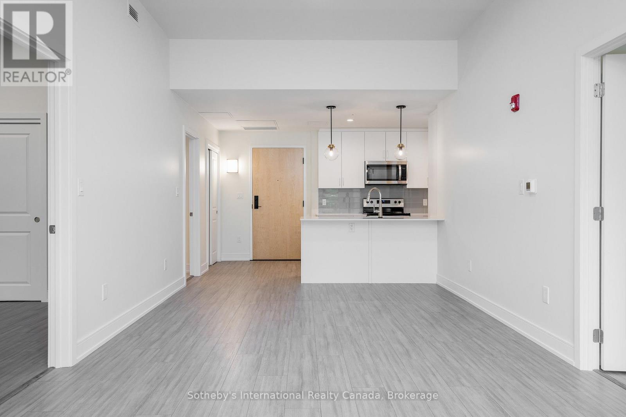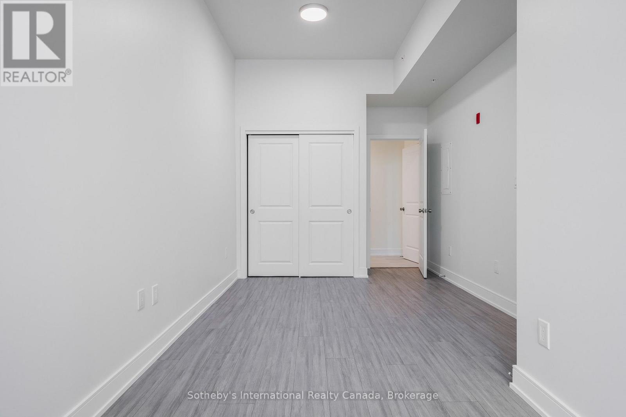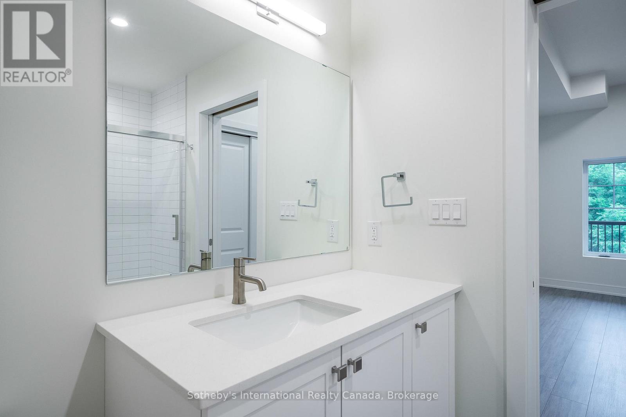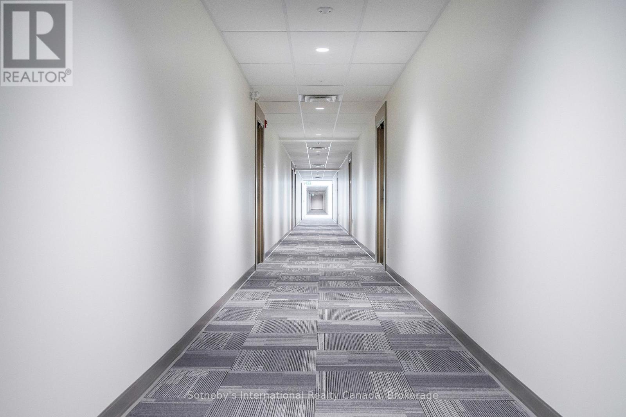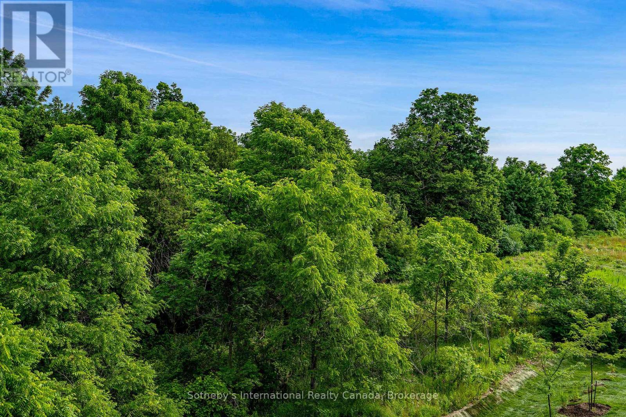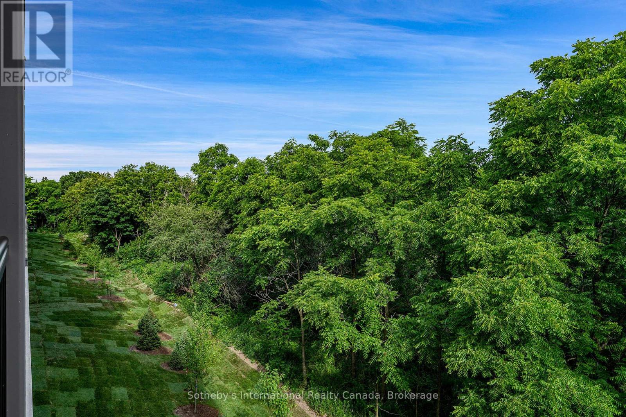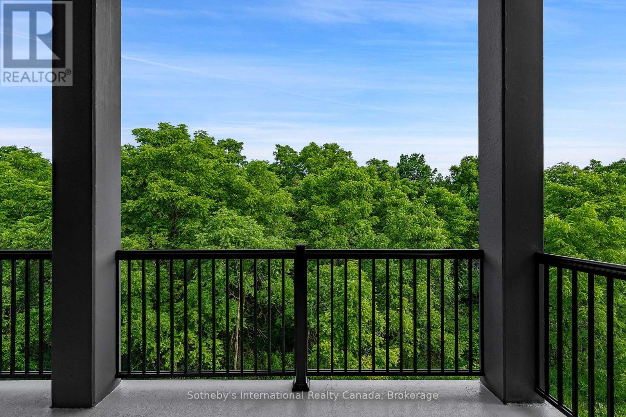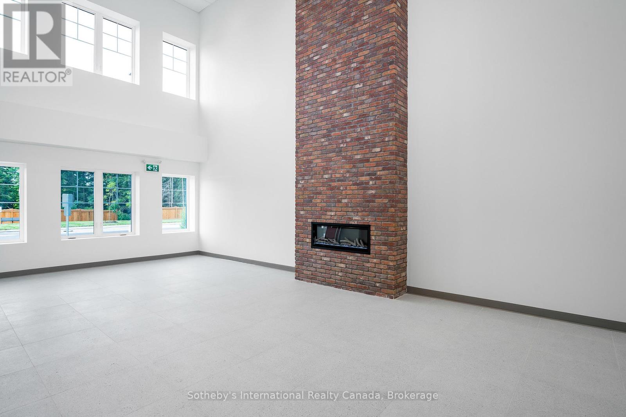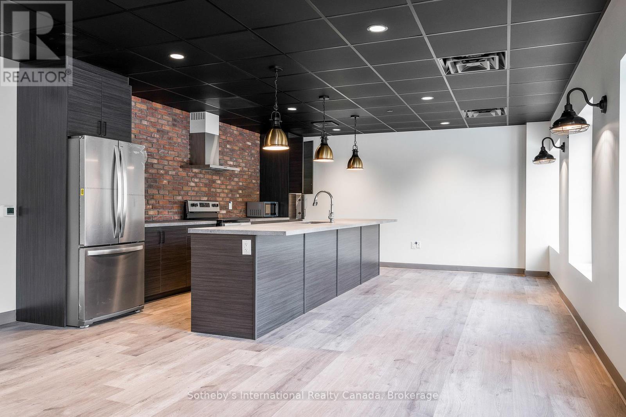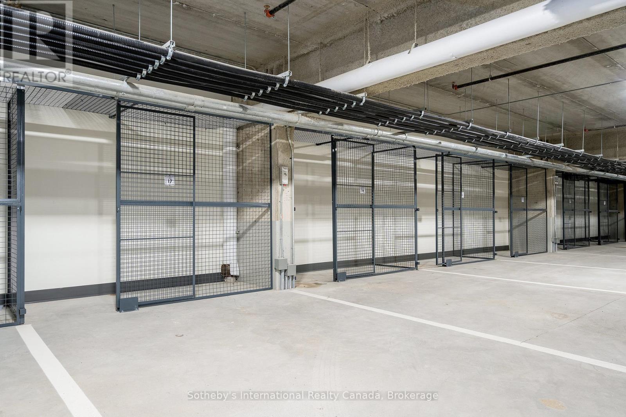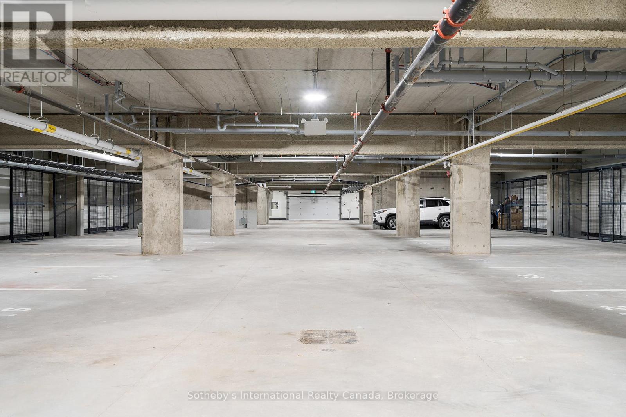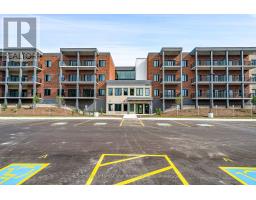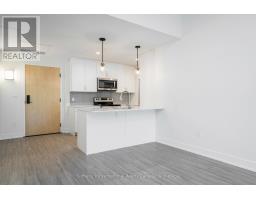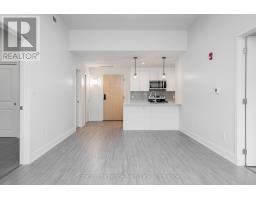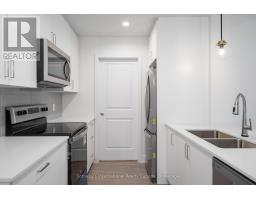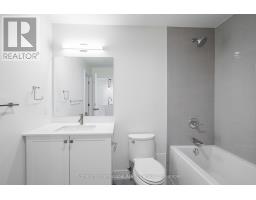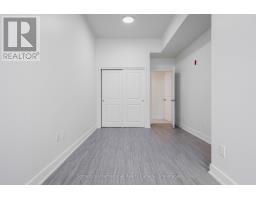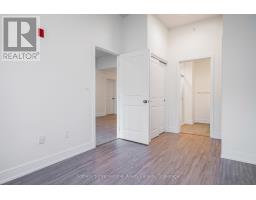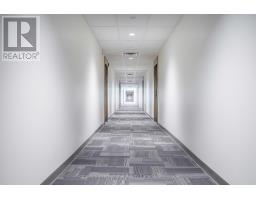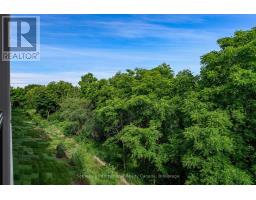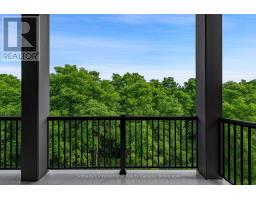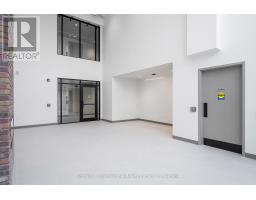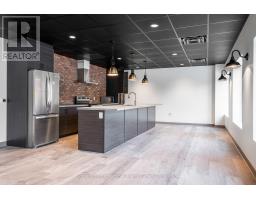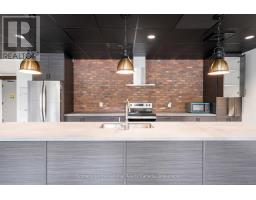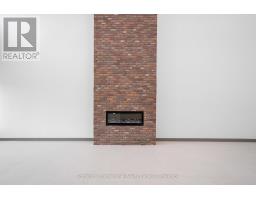322 - 121 Mary Street Clearview, Ontario L0M 1G0
$689,000Maintenance, Common Area Maintenance, Insurance, Parking
$509.75 Monthly
Maintenance, Common Area Maintenance, Insurance, Parking
$509.75 MonthlyThis beautiful condo welcomes you with a bright, open-concept living space. The stylish kitchen features a large peninsula, quartz countertops, and stainless steel appliances. The oversized living room boasts luxury laminate flooring and a patio door leading to a private balcony overlooking the mature trees. The first bedroom includes a generously sized closet and semi-ensuite access to a four-piece bathroom. The primary bedroom features his-and-hers closets and a private ensuite with a large, glassed-in shower. Building amenities include a fitness room, party room, elevator, mail room, and secure underground parking with additional visitor parking available. Just a short walk to downtown Creemore, where you can enjoy artisan shops, local restaurants, bakeries, breweries, and more. This unit comes with one exclusive underground parking space and one exclusive locker. Don't miss this fantastic opportunity to own a condo in the heart of Creemore! Close to ski, golf, The Blue Mountains Resort, Collingwood and Wasaga Beach. (id:35360)
Property Details
| MLS® Number | S12334036 |
| Property Type | Single Family |
| Community Name | Creemore |
| Amenities Near By | Golf Nearby, Park, Place Of Worship, Schools |
| Community Features | Pet Restrictions, Community Centre |
| Features | Elevator, Balcony, Carpet Free, In Suite Laundry |
| Parking Space Total | 1 |
Building
| Bathroom Total | 2 |
| Bedrooms Above Ground | 2 |
| Bedrooms Total | 2 |
| Age | 0 To 5 Years |
| Amenities | Exercise Centre, Party Room, Visitor Parking, Storage - Locker |
| Appliances | Garage Door Opener Remote(s), Water Heater, Dishwasher, Microwave, Stove, Refrigerator |
| Basement Features | Apartment In Basement |
| Basement Type | N/a |
| Cooling Type | Central Air Conditioning, Ventilation System |
| Exterior Finish | Brick, Stone |
| Fire Protection | Alarm System, Smoke Detectors |
| Flooring Type | Laminate |
| Heating Fuel | Natural Gas |
| Heating Type | Forced Air |
| Size Interior | 1,000 - 1,199 Ft2 |
| Type | Apartment |
Parking
| Underground | |
| Garage | |
| Inside Entry |
Land
| Acreage | No |
| Land Amenities | Golf Nearby, Park, Place Of Worship, Schools |
| Zoning Description | Rs6-1 |
Rooms
| Level | Type | Length | Width | Dimensions |
|---|---|---|---|---|
| Main Level | Living Room | 1.64 m | 2.57 m | 1.64 m x 2.57 m |
| Main Level | Dining Room | 3.33 m | 4.11 m | 3.33 m x 4.11 m |
| Main Level | Bedroom 2 | 2.9 m | 3.04 m | 2.9 m x 3.04 m |
| Main Level | Primary Bedroom | 2.84 m | 3.66 m | 2.84 m x 3.66 m |
https://www.realtor.ca/real-estate/28710722/322-121-mary-street-clearview-creemore-creemore
Contact Us
Contact us for more information

Katrina Elliston
Salesperson
www.katrinaelliston.ca/
www.facebook.com/KatrinaEllistonRealtor/
ellistonandsmithteam/
243 Hurontario St
Collingwood, Ontario L9Y 2M1
(705) 416-1499
(705) 416-1495
Valerie Smith
Salesperson
243 Hurontario St
Collingwood, Ontario L9Y 2M1
(705) 416-1499
(705) 416-1495



