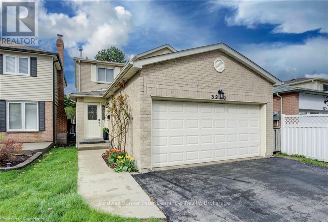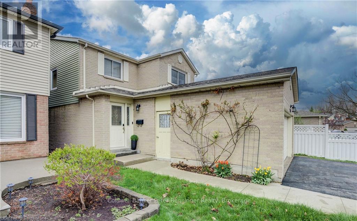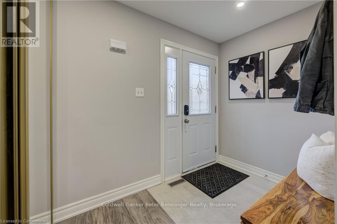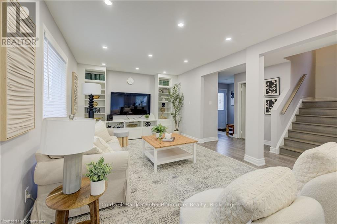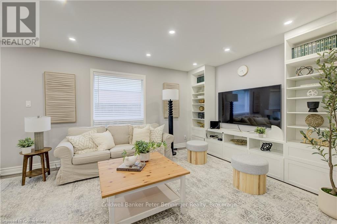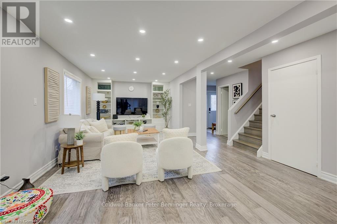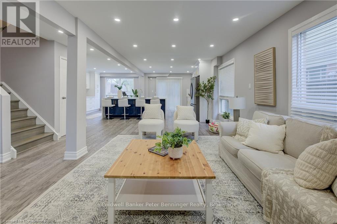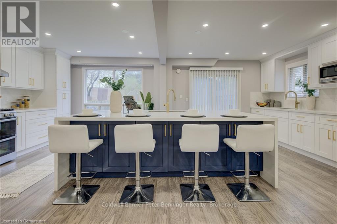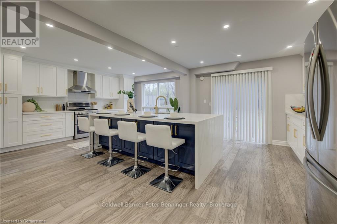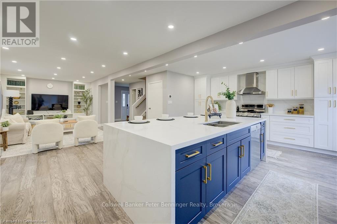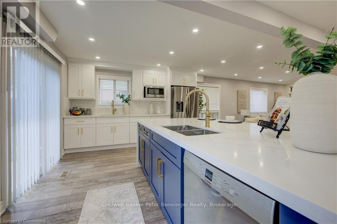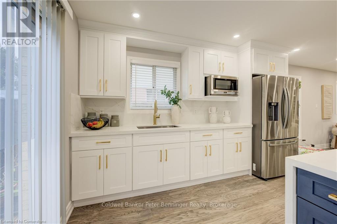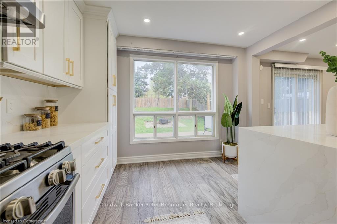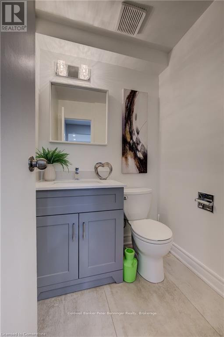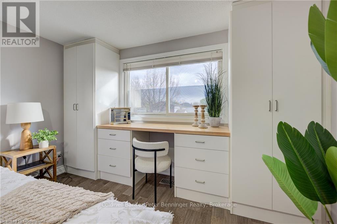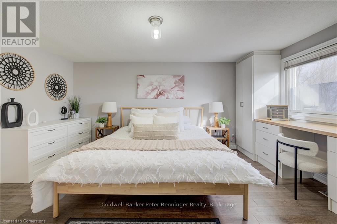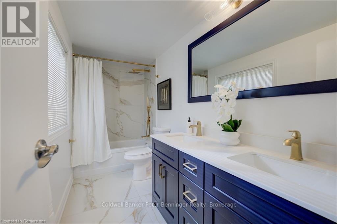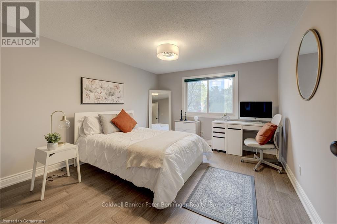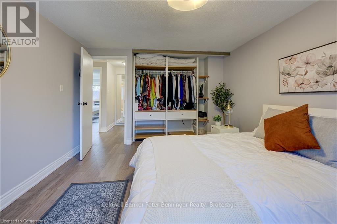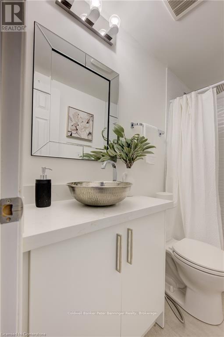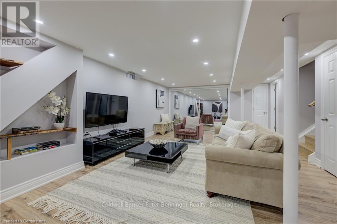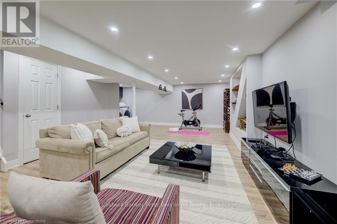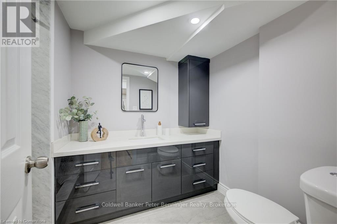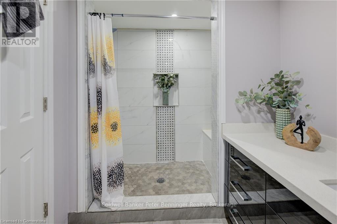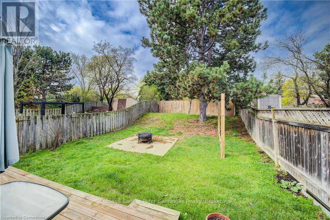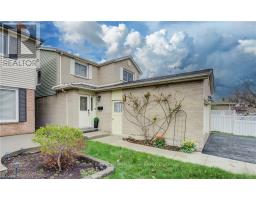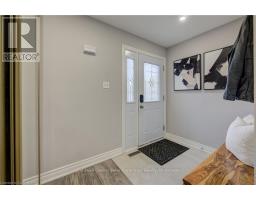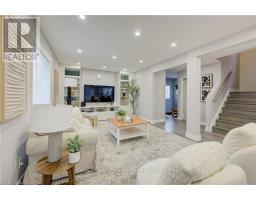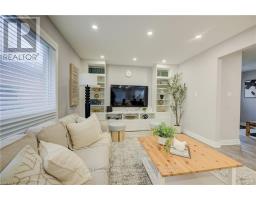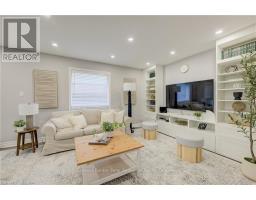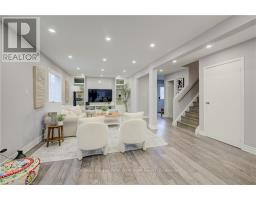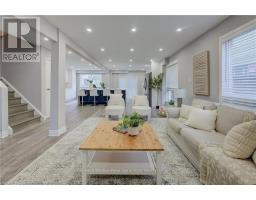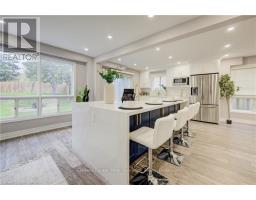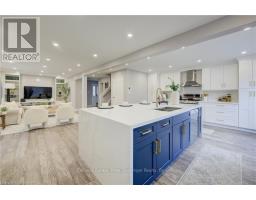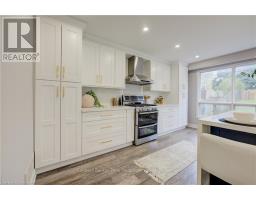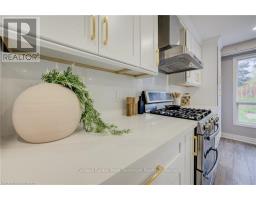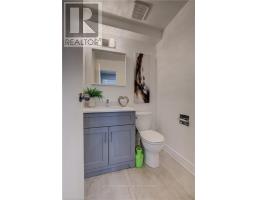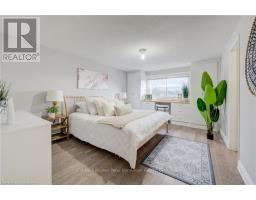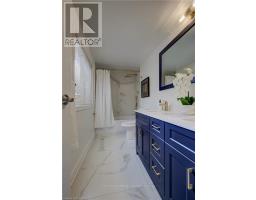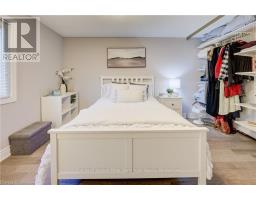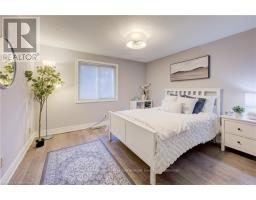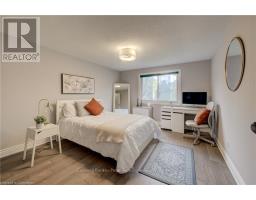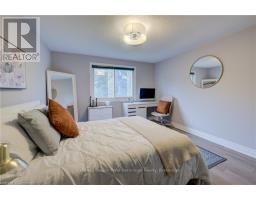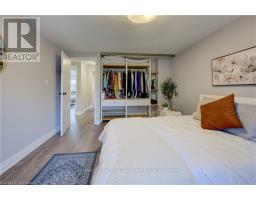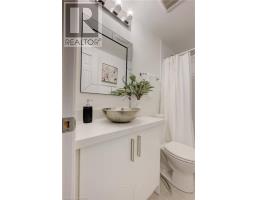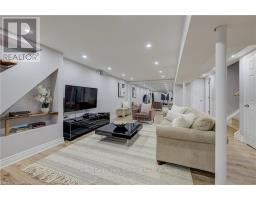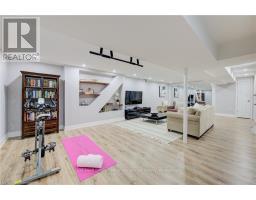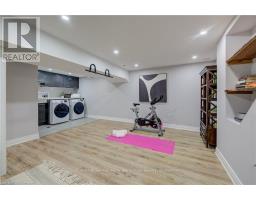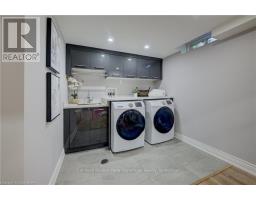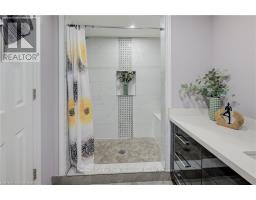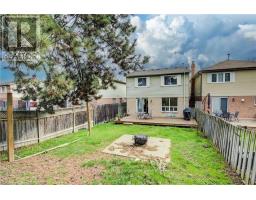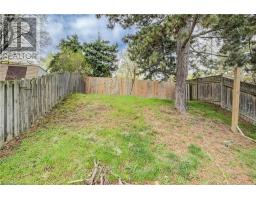3210 Anderson Crescent Mississauga, Ontario L5N 2Y5
$1,199,999
Welcome to this beautifully renovated two-storey family home nestled in the heart of Meadowvale, one of Mississaugas most vibrant and sought-after communities. Boasting three spacious bedrooms and four well-appointed bathrooms, this home has been thoughtfully updated from top to bottom to offer both style and functionality. The custom kitchen features high-end cabinetry, stone surfaces and sleek stainless appliances (2022), perfect for everyday living and entertaining alike. Enjoy your large sit-at center island designed with care that overlooks your gorgeous living room with custom built ins. The open-concept layout of this house with lovely high ceilings flows seamlessly into the living spaces, all freshly repainted in 2023 for a bright, modern feel. The finished basement, completed in 2021, adds valuable living space ideal for a home theatre, playroom, or office. Step outside to enjoy the large fenced backyard plus newer back deck (2021)perfect for summer gatherings or quiet mornings with a coffee. Additional updates include a new air conditioning unit (2023) and ample parking for up to four vehicles. Located close to top-rated schools, shopping, parks, and transit, this is a gorgeous family home ready for you to move in and make it your own. Dont miss this rare opportunity to live in a truly turnkey home in a fantastic neighbourhood. (id:35360)
Property Details
| MLS® Number | W12151133 |
| Property Type | Single Family |
| Community Name | Meadowvale |
| Amenities Near By | Hospital, Park, Place Of Worship, Public Transit |
| Community Features | School Bus |
| Features | Level |
| Parking Space Total | 4 |
| Structure | Deck |
Building
| Bathroom Total | 4 |
| Bedrooms Above Ground | 3 |
| Bedrooms Total | 3 |
| Age | 31 To 50 Years |
| Appliances | Water Heater, Water Meter, Dishwasher, Dryer, Garage Door Opener, Microwave, Oven, Hood Fan, Range, Stove, Washer, Refrigerator |
| Basement Development | Finished |
| Basement Type | Full (finished) |
| Construction Style Attachment | Detached |
| Cooling Type | Central Air Conditioning |
| Exterior Finish | Vinyl Siding, Brick |
| Fire Protection | Smoke Detectors |
| Foundation Type | Poured Concrete |
| Half Bath Total | 1 |
| Heating Fuel | Natural Gas |
| Heating Type | Forced Air |
| Stories Total | 2 |
| Size Interior | 1,500 - 2,000 Ft2 |
| Type | House |
| Utility Water | Municipal Water |
Parking
| Attached Garage | |
| Garage |
Land
| Acreage | No |
| Fence Type | Fenced Yard |
| Land Amenities | Hospital, Park, Place Of Worship, Public Transit |
| Sewer | Sanitary Sewer |
| Size Depth | 140 Ft ,1 In |
| Size Frontage | 30 Ft ,2 In |
| Size Irregular | 30.2 X 140.1 Ft |
| Size Total Text | 30.2 X 140.1 Ft |
Rooms
| Level | Type | Length | Width | Dimensions |
|---|---|---|---|---|
| Second Level | Bathroom | 2.34 m | 1.19 m | 2.34 m x 1.19 m |
| Second Level | Primary Bedroom | 3.51 m | 4.88 m | 3.51 m x 4.88 m |
| Second Level | Bathroom | 3.45 m | 1.52 m | 3.45 m x 1.52 m |
| Second Level | Bedroom 2 | 3.5 m | 4.06 m | 3.5 m x 4.06 m |
| Second Level | Bedroom 3 | 3.45 m | 4.73 m | 3.45 m x 4.73 m |
| Basement | Recreational, Games Room | 4.44 m | 8.83 m | 4.44 m x 8.83 m |
| Basement | Laundry Room | 1.97 m | 2.52 m | 1.97 m x 2.52 m |
| Basement | Bathroom | 1.94 m | 2.91 m | 1.94 m x 2.91 m |
| Basement | Utility Room | 2.02 m | 1.89 m | 2.02 m x 1.89 m |
| Main Level | Foyer | 2.62 m | 1.79 m | 2.62 m x 1.79 m |
| Main Level | Living Room | 3.4 m | 4.21 m | 3.4 m x 4.21 m |
| Main Level | Dining Room | 3.4 m | 1.49 m | 3.4 m x 1.49 m |
| Main Level | Kitchen | 6.81 m | 4.51 m | 6.81 m x 4.51 m |
| Main Level | Bathroom | 1.52 m | 1.49 m | 1.52 m x 1.49 m |
| Main Level | Other | 5.21 m | 6.17 m | 5.21 m x 6.17 m |
Utilities
| Cable | Available |
| Sewer | Installed |
https://www.realtor.ca/real-estate/28318315/3210-anderson-crescent-mississauga-meadowvale-meadowvale
Contact Us
Contact us for more information
Kim Schaefer
Salesperson
www.soldbyschaefer.com/
@luxuryhomelady/
120 Jackson St S
Walkerton, Ontario N0G 2V0
(519) 881-2551
(519) 881-1894


