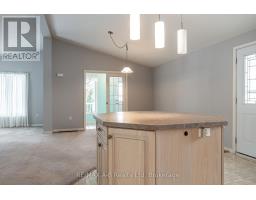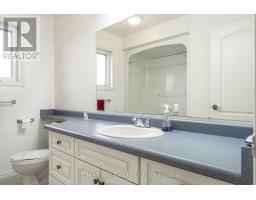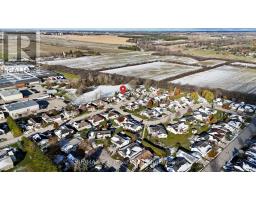32 - 30 Ann Street St. Marys, Ontario N4X 1C8
$365,000
Welcome to this two-bedroom home in the Thames Valley Retirement 55+ Community! Designed for comfortable, single-level living, it offers an open-concept main floor featuring a spacious living room, kitchen, and dining area. The primary bedroom includes a walk-in closet and private ensuite, while the second bedroom is ideal for guests or a home office. A full 4-piece bathroom and main floor laundry add to the convenience. Outside, enjoy a concrete driveway and an attached single-car garage providing both easy access and extra storage. This comfortable and functional home is ready for you to enjoy all that this welcoming community has to offer! New Owner Fees Total $1096.07/month. Click on the virtual tour link, view the floor plans, photos, layout and YouTube link and then call your REALTOR to schedule your private viewing of this great property! (id:35360)
Property Details
| MLS® Number | X12540776 |
| Property Type | Single Family |
| Community Name | St. Marys |
| Amenities Near By | Hospital |
| Equipment Type | Water Heater, Furnace |
| Features | Sump Pump |
| Parking Space Total | 2 |
| Rental Equipment Type | Water Heater, Furnace |
| Structure | Deck |
Building
| Bathroom Total | 2 |
| Bedrooms Above Ground | 2 |
| Bedrooms Total | 2 |
| Age | 16 To 30 Years |
| Appliances | Water Softener, All, Dishwasher, Dryer, Garage Door Opener, Stove, Washer, Window Coverings, Refrigerator |
| Architectural Style | Bungalow |
| Basement Development | Unfinished |
| Basement Type | Full (unfinished) |
| Construction Style Attachment | Detached |
| Cooling Type | Central Air Conditioning |
| Exterior Finish | Vinyl Siding |
| Foundation Type | Poured Concrete |
| Heating Fuel | Natural Gas |
| Heating Type | Forced Air |
| Stories Total | 1 |
| Size Interior | 1,100 - 1,500 Ft2 |
| Type | House |
| Utility Water | Municipal Water |
Parking
| Attached Garage | |
| Garage |
Land
| Acreage | No |
| Land Amenities | Hospital |
| Sewer | Sanitary Sewer |
| Size Total Text | Under 1/2 Acre |
| Zoning Description | R4-c-1 |
Rooms
| Level | Type | Length | Width | Dimensions |
|---|---|---|---|---|
| Main Level | Living Room | 3.7 m | 6.1 m | 3.7 m x 6.1 m |
| Main Level | Dining Room | 3.7 m | 4.55 m | 3.7 m x 4.55 m |
| Main Level | Kitchen | 3.71 m | 3.37 m | 3.71 m x 3.37 m |
| Main Level | Primary Bedroom | 3.7 m | 4.11 m | 3.7 m x 4.11 m |
| Main Level | Bedroom 2 | 3.7 m | 3.47 m | 3.7 m x 3.47 m |
| Main Level | Bathroom | 1.8 m | 4.22 m | 1.8 m x 4.22 m |
| Main Level | Bathroom | 2.67 m | 2.48 m | 2.67 m x 2.48 m |
| Main Level | Laundry Room | 1.74 m | 1.84 m | 1.74 m x 1.84 m |
Utilities
| Cable | Available |
| Electricity | Installed |
| Sewer | Installed |
https://www.realtor.ca/real-estate/29099042/32-30-ann-street-st-marys-st-marys
Contact Us
Contact us for more information

Tristan Dundas
Broker
www.reiddundas.com/
thedundasteam/
thedundasteam/
Branch-194 Queen St.w. Box 2649
St. Marys, Ontario N4X 1A4
(519) 284-4720
(888) 490-5628
www.stratfordhomes.ca/

Reid Dundas
Broker
www.reiddundas.com/
Branch-194 Queen St.w. Box 2649
St. Marys, Ontario N4X 1A4
(519) 284-4720
(888) 490-5628
www.stratfordhomes.ca/



































































