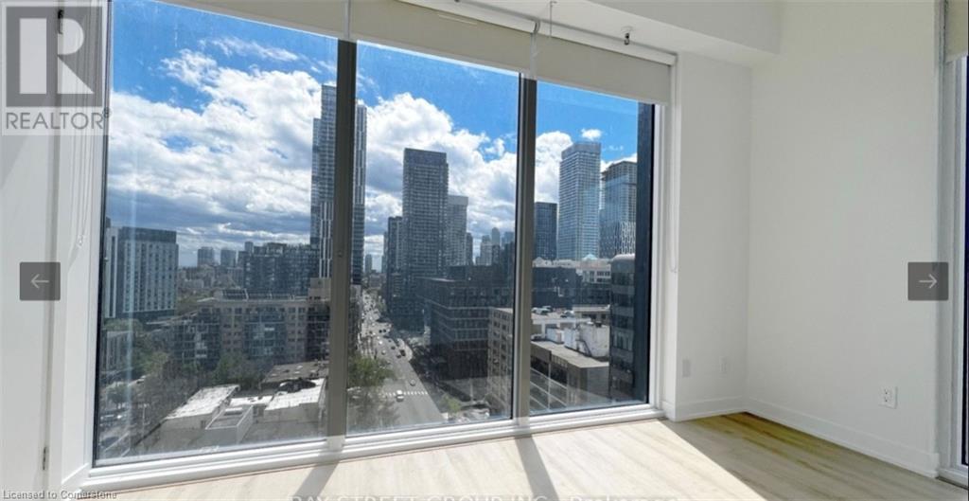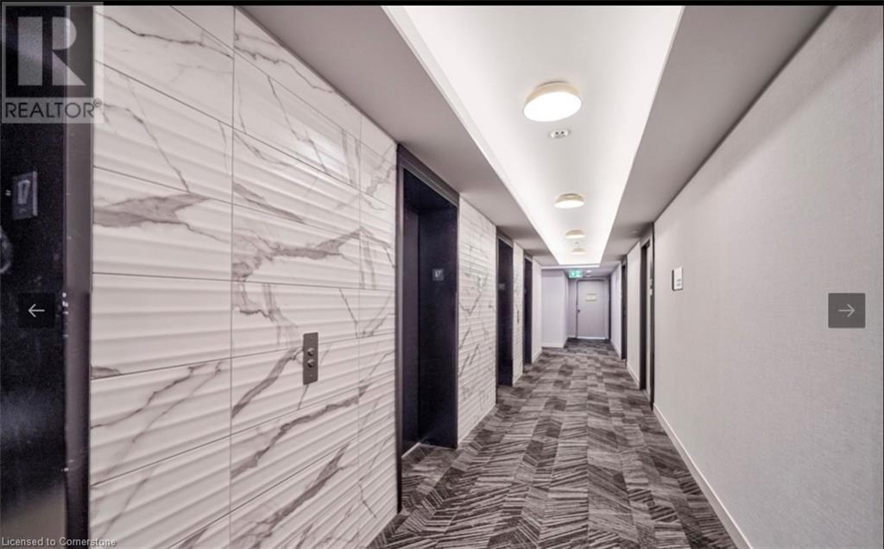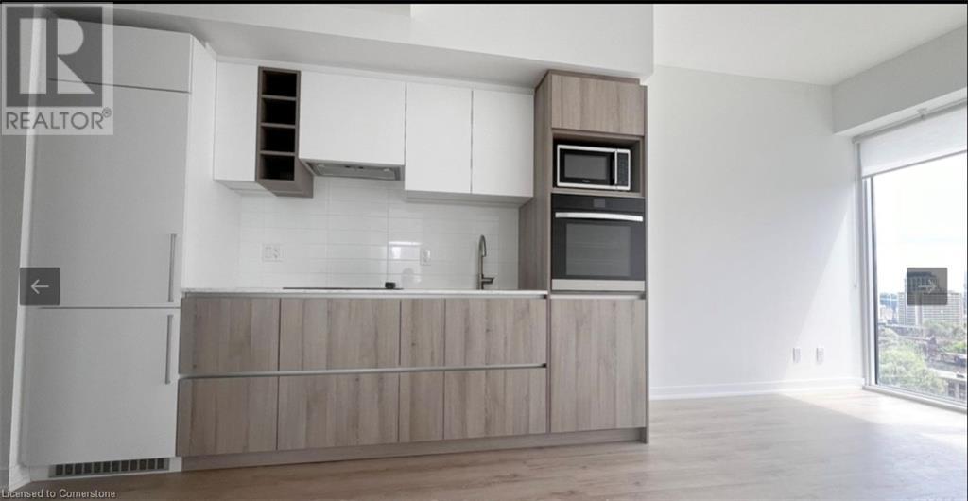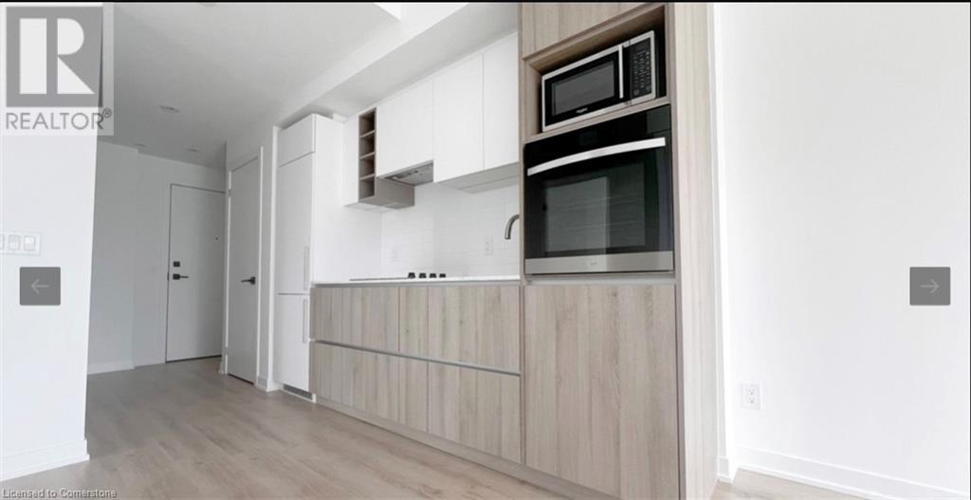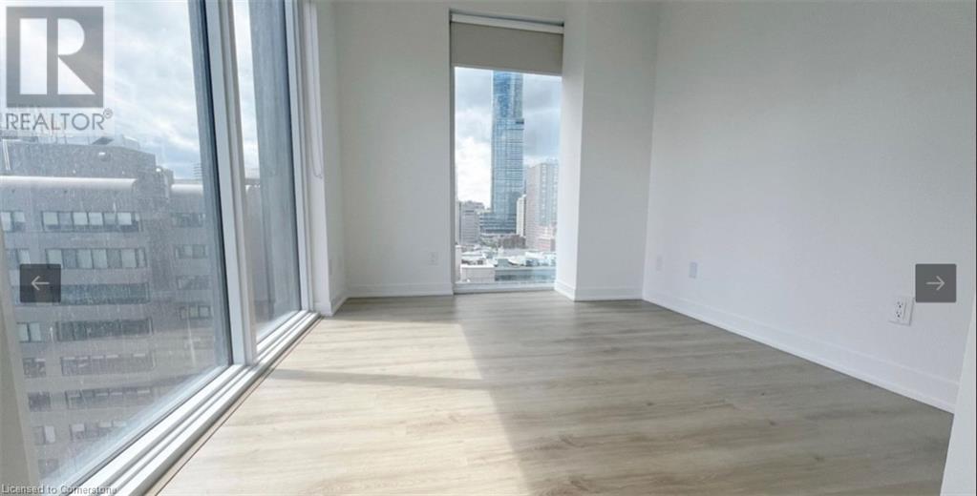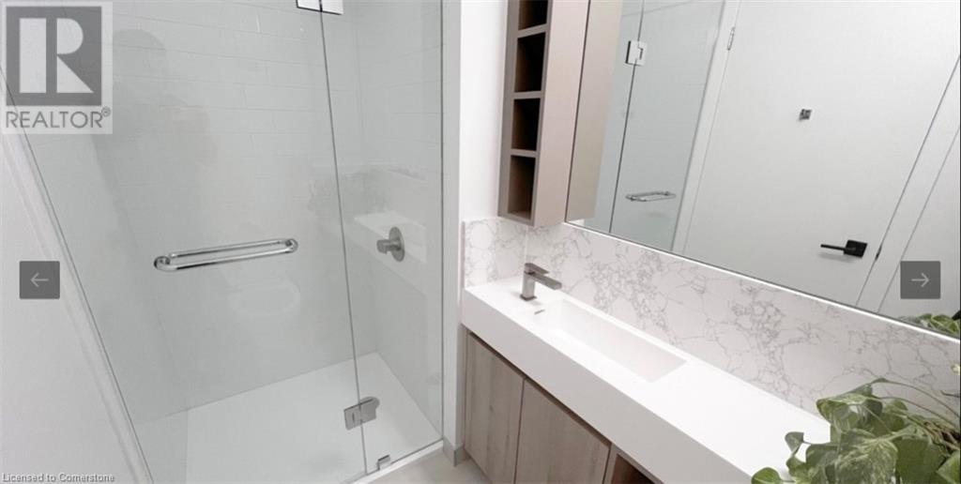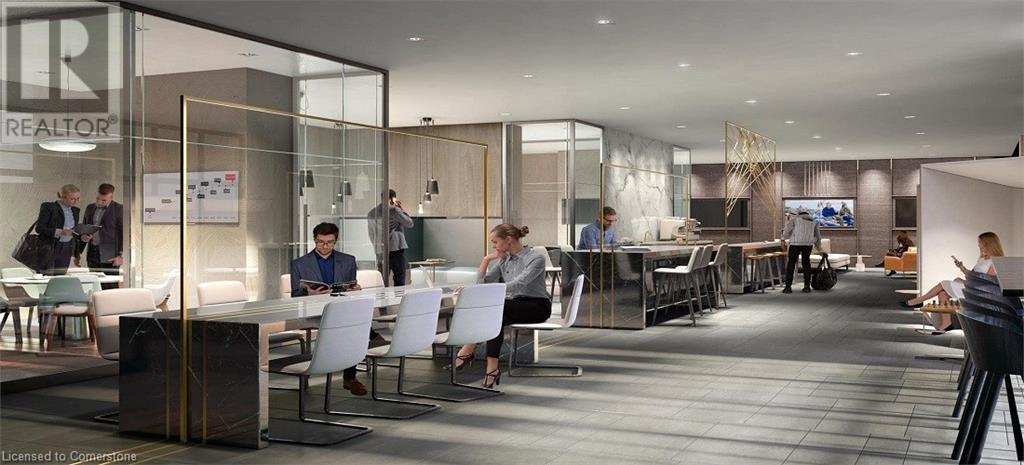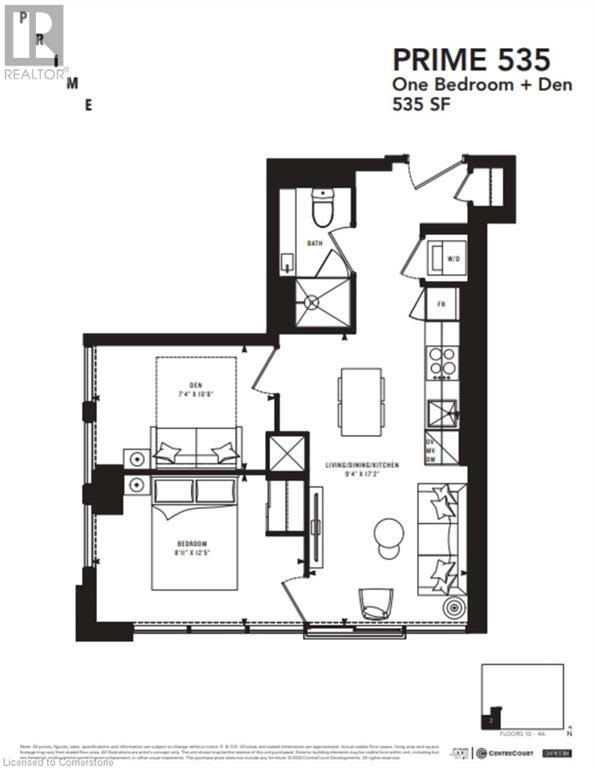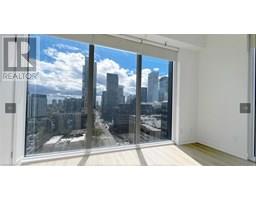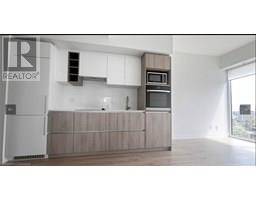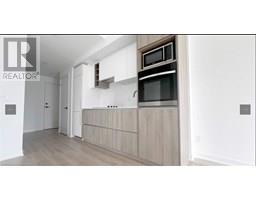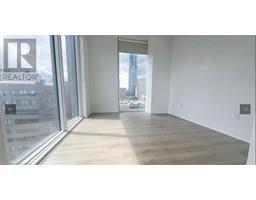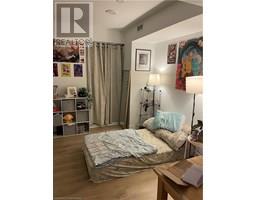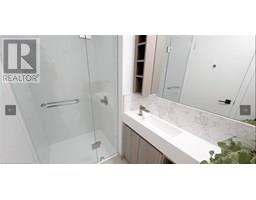319 Jarvis Street Unit# 3902 Toronto, Ontario M5B 0C8
$2,590 MonthlyProperty Management
Dazzling 2 Bedroom, 1 washroom unit 2-bedroom Prime Condos, available for leasing on August 1st, 2025. Ideal for a group of 2-3 students or professional tenants (no one room inquiry please). Treating yourself to breathtaking, south facing clear views on the 39th floor. Conveniently located at Jarvis & Dundas just steps from Yonge and Dundas Square, Dundas Subway & Toronto Metropolitan (Ryerson) University. PRIME is within walking distance to Toronto’s Financial District & University Health Network. Enjoy Premier Shopping & Dining Experiences at your doorsteps. That's not all - indulge in a plethora of amenities including an exterior terrace equipped with barbecues, an inviting co-working space with multiple meeting rooms, a state-of-the-art gym, and an outdoor games area for some fun-filled leisure time. **** EXTRAS **** Built-in appliances: Fridge, Stove, Dishwasher, Microwave, Washer/Dryer, Window coverage, Internet included. Utilities are extra. Monthly rent is $2590 1-year minimum lease is required! (id:35360)
Property Details
| MLS® Number | 40745778 |
| Property Type | Single Family |
| Amenities Near By | Airport, Hospital, Park, Place Of Worship, Public Transit, Schools, Shopping |
| Community Features | High Traffic Area |
| Features | Southern Exposure, Balcony |
Building
| Bathroom Total | 1 |
| Bedrooms Above Ground | 2 |
| Bedrooms Total | 2 |
| Amenities | Exercise Centre, Guest Suite, Party Room |
| Appliances | Dishwasher, Dryer, Microwave, Stove, Washer, Window Coverings |
| Basement Type | None |
| Construction Material | Concrete Block, Concrete Walls |
| Construction Style Attachment | Attached |
| Cooling Type | Central Air Conditioning |
| Exterior Finish | Concrete |
| Heating Type | Forced Air |
| Stories Total | 1 |
| Size Interior | 535 Ft2 |
| Type | Apartment |
| Utility Water | Municipal Water |
Parking
| None |
Land
| Access Type | Water Access, Highway Access |
| Acreage | No |
| Land Amenities | Airport, Hospital, Park, Place Of Worship, Public Transit, Schools, Shopping |
| Sewer | Municipal Sewage System |
| Size Total Text | Unknown |
| Zoning Description | Cr 3.5 |
Rooms
| Level | Type | Length | Width | Dimensions |
|---|---|---|---|---|
| Main Level | Kitchen | 9'4'' x 17'2'' | ||
| Main Level | 3pc Bathroom | Measurements not available | ||
| Main Level | Bedroom | 7'10'' x 10'8'' | ||
| Main Level | Bedroom | 8'11'' x 12'5'' |
https://www.realtor.ca/real-estate/28531198/319-jarvis-street-unit-3902-toronto
Contact Us
Contact us for more information
Mahbuba Attayi
Salesperson
640 Riverbend Dr.
Kitchener, Ontario N2K 3S2
(519) 570-4447
kwinnovationrealty.com/

