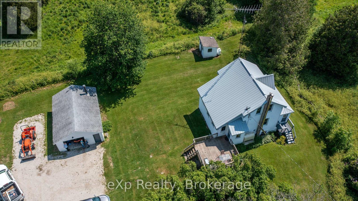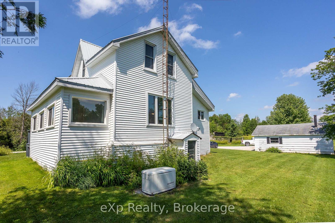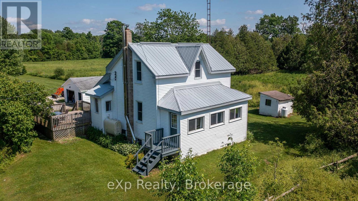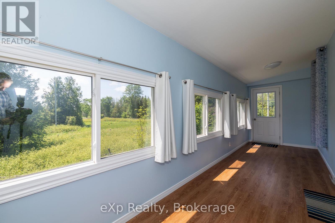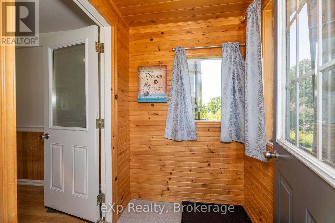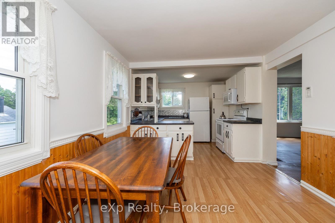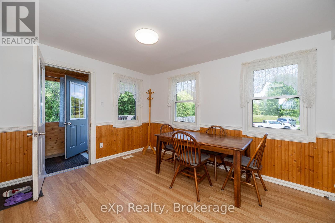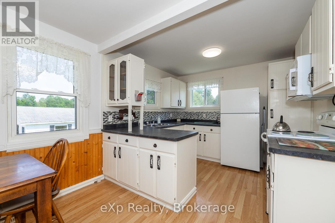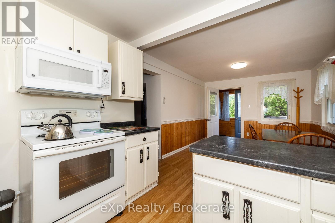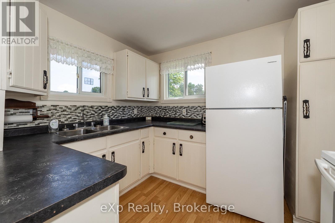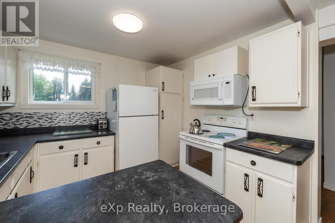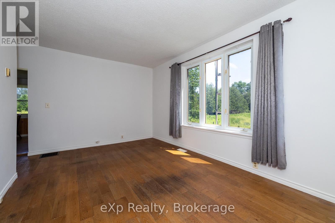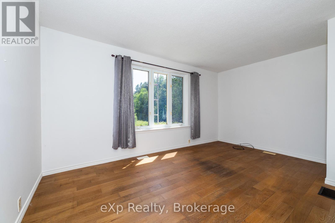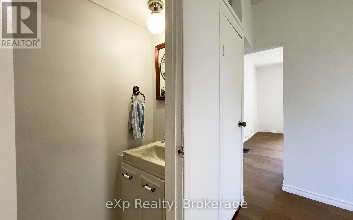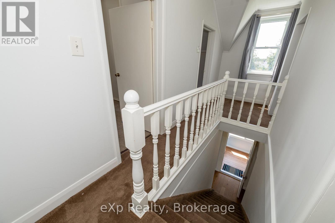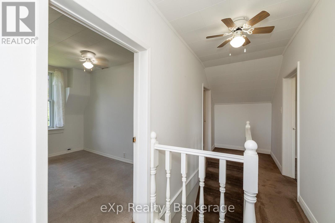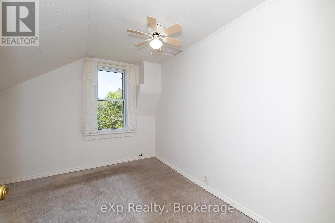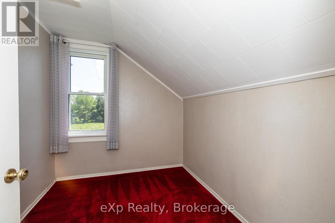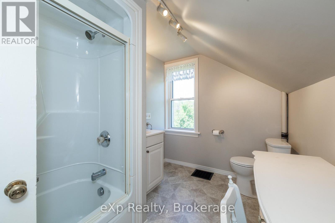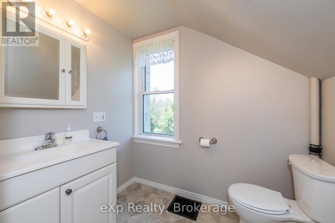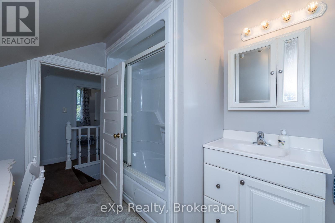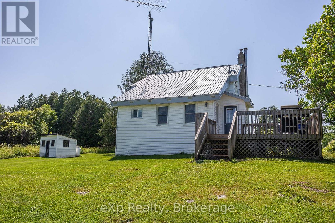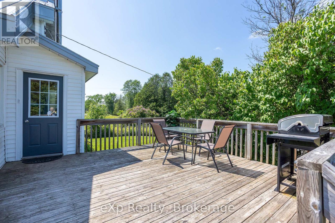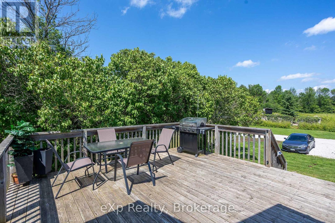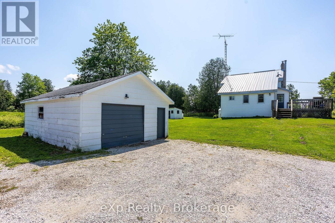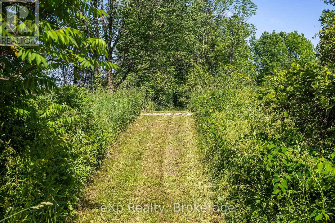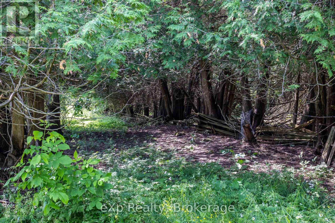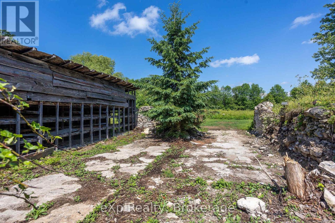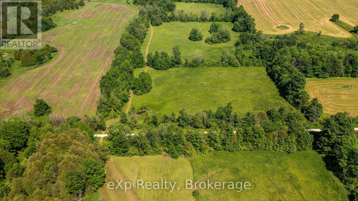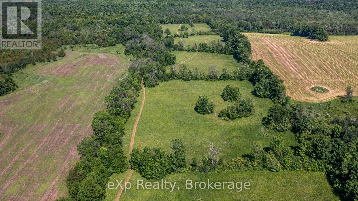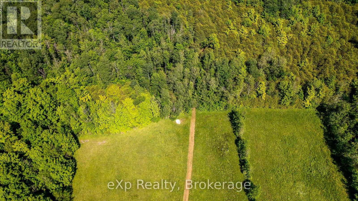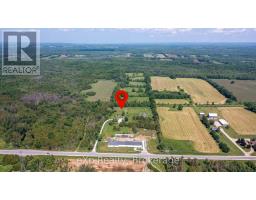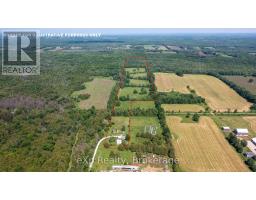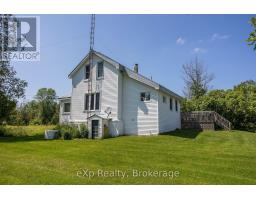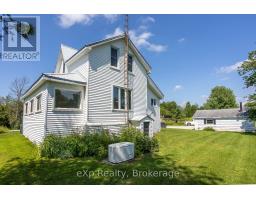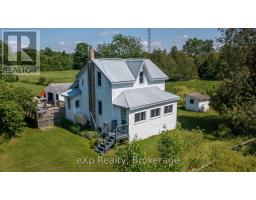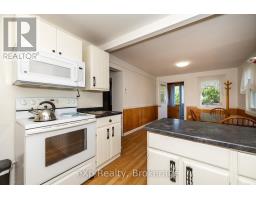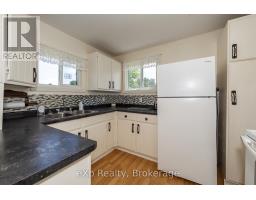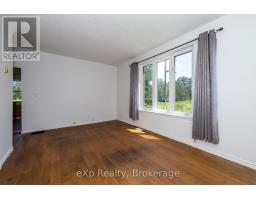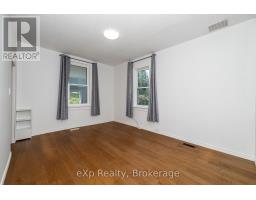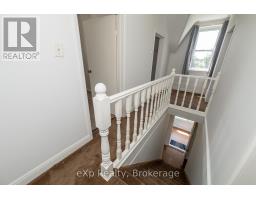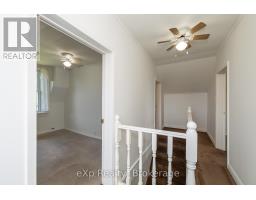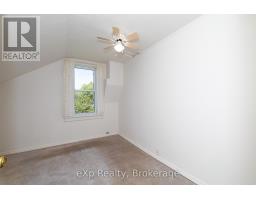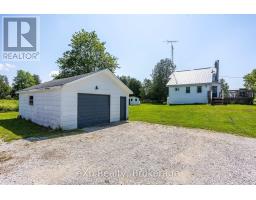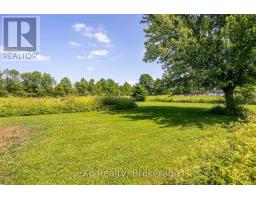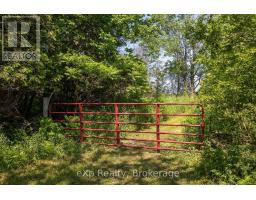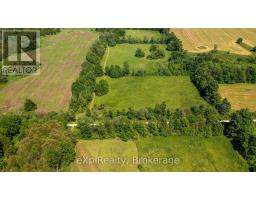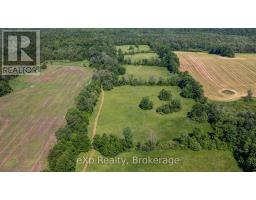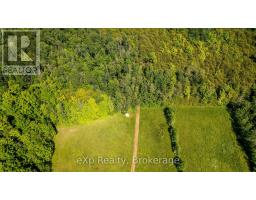317517 6 & 10 Highway Meaford, Ontario N4K 5N6
$739,000
Charming and well-maintained, this 3-bedroom, 1.5-bath farmhouse sits on 37 scenic acres with direct highway access, yet is set well back from the road for peace and privacy. Conveniently located just outside Owen Sound, the property also offers access to the nearby rail trail for walking, biking, or exploring nature. The home features a spacious eat-in kitchen, two living areas, a freshly painted interior, and an enclosed front porch that adds versatile living space. Enjoy outdoor living on the large deck, and rest easy with a standby auto-propane generator that powers the entire home. Additional highlights include a durable steel roof and a detached garage--perfect for hobbies or storage. (id:35360)
Property Details
| MLS® Number | X12241541 |
| Property Type | Single Family |
| Community Name | Meaford |
| Equipment Type | Water Heater - Electric |
| Features | Country Residential |
| Parking Space Total | 7 |
| Rental Equipment Type | Water Heater - Electric |
| Structure | Deck |
Building
| Bathroom Total | 2 |
| Bedrooms Above Ground | 3 |
| Bedrooms Total | 3 |
| Appliances | Dryer, Microwave, Stove, Washer, Refrigerator |
| Basement Development | Unfinished |
| Basement Type | N/a (unfinished) |
| Exterior Finish | Vinyl Siding |
| Foundation Type | Stone |
| Half Bath Total | 1 |
| Heating Fuel | Oil |
| Heating Type | Forced Air |
| Stories Total | 2 |
| Size Interior | 1,100 - 1,500 Ft2 |
| Type | House |
| Utility Power | Generator |
| Utility Water | Drilled Well |
Parking
| Detached Garage | |
| Garage |
Land
| Acreage | Yes |
| Sewer | Septic System |
| Size Depth | 3913 Ft ,2 In |
| Size Frontage | 192 Ft ,1 In |
| Size Irregular | 192.1 X 3913.2 Ft |
| Size Total Text | 192.1 X 3913.2 Ft|25 - 50 Acres |
| Zoning Description | Ru & Ep |
Rooms
| Level | Type | Length | Width | Dimensions |
|---|---|---|---|---|
| Second Level | Bedroom | 3.22 m | 2.66 m | 3.22 m x 2.66 m |
| Second Level | Bedroom | 2.63 m | 2.09 m | 2.63 m x 2.09 m |
| Second Level | Bedroom | 2.67 m | 2.76 m | 2.67 m x 2.76 m |
| Second Level | Bathroom | 3.23 m | 2.05 m | 3.23 m x 2.05 m |
| Main Level | Sunroom | 1.86 m | 7.28 m | 1.86 m x 7.28 m |
| Main Level | Family Room | 5.19 m | 3.28 m | 5.19 m x 3.28 m |
| Main Level | Living Room | 5.18 m | 4.32 m | 5.18 m x 4.32 m |
| Main Level | Dining Room | 3.13 m | 3.88 m | 3.13 m x 3.88 m |
| Main Level | Kitchen | 3.07 m | 2.64 m | 3.07 m x 2.64 m |
| Main Level | Bathroom | 1.74 m | 0.64 m | 1.74 m x 0.64 m |
Utilities
| Electricity | Installed |
https://www.realtor.ca/real-estate/28512463/317517-6-10-highway-meaford-meaford
Contact Us
Contact us for more information

Scott Crowther
Salesperson
www.scottcrowther.com/
250-10th Street West
Owen Sound, Ontario N4K 3R3
(519) 963-7746
www.advantagerealtygreybruce.com/
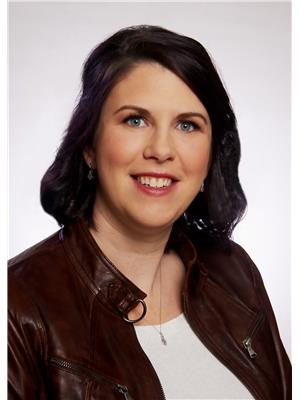
Jocelyne Landry
Salesperson
250-10th Street West
Owen Sound, Ontario N4K 3R3
(519) 963-7746
www.advantagerealtygreybruce.com/
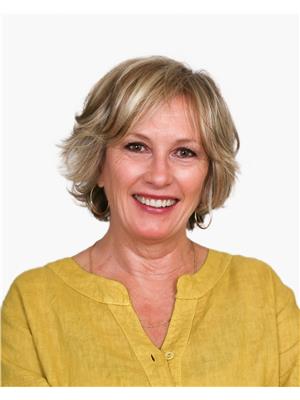
Wanda Westover
Broker
www.wandawestover.com/
www.facebook.com/advantageroyalgroupowensound/
www.linkedin.com/in/wandawestover/
250-10th Street West
Owen Sound, Ontario N4K 3R3
(519) 963-7746
www.advantagerealtygreybruce.com/



