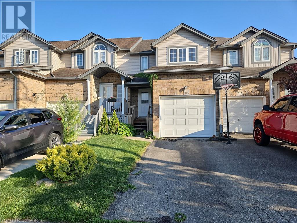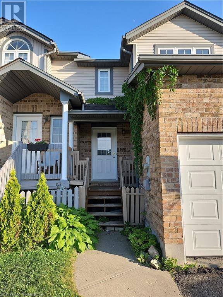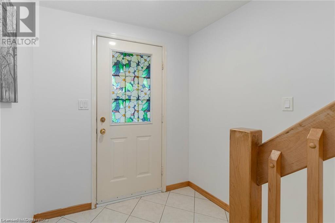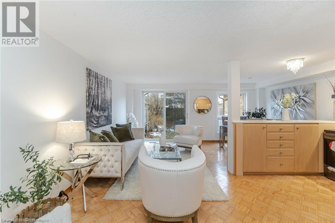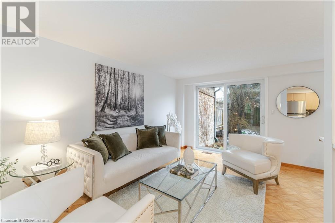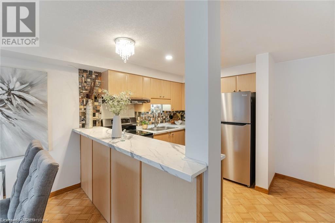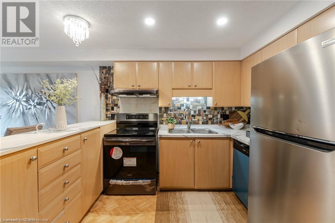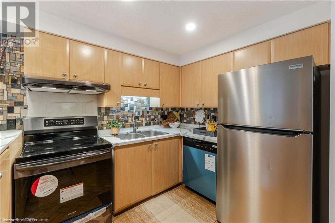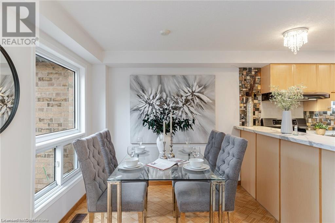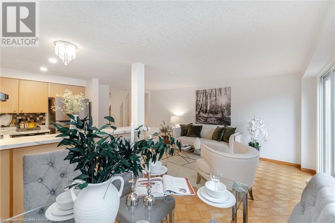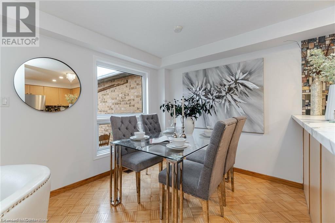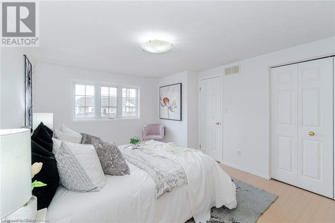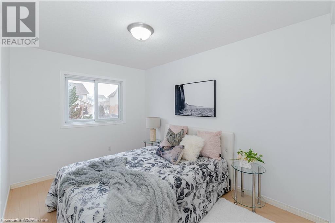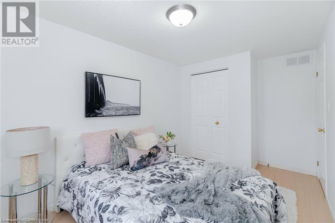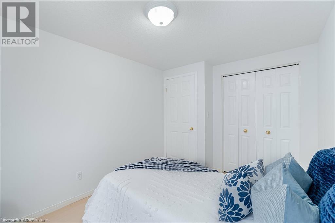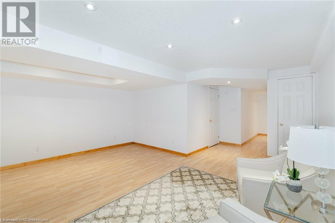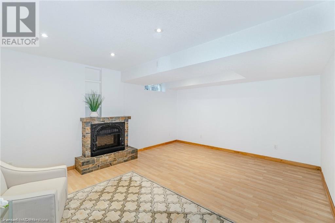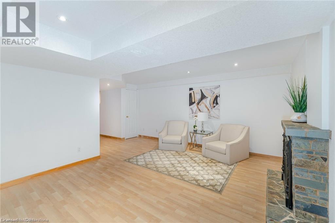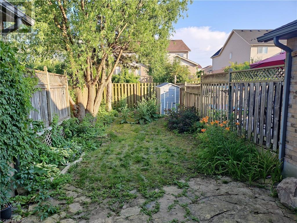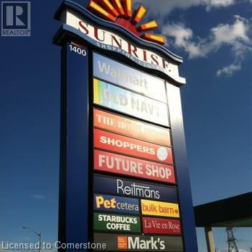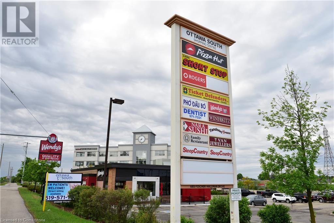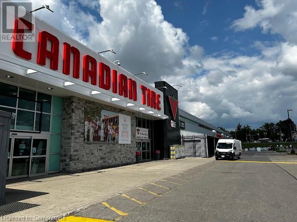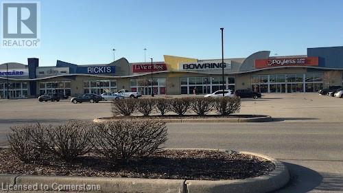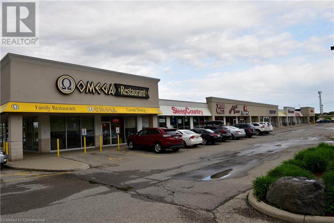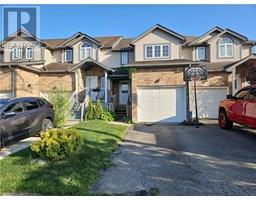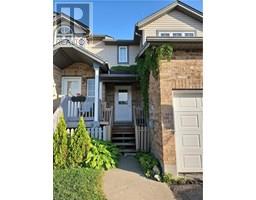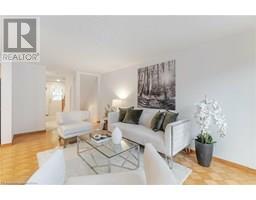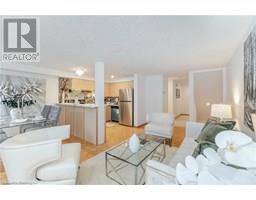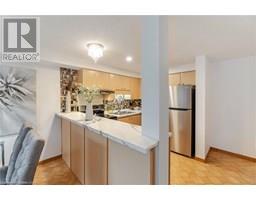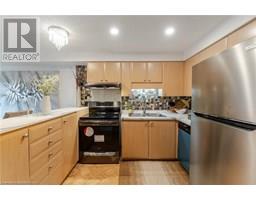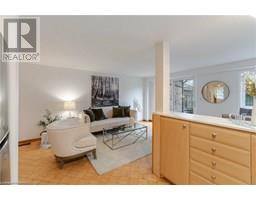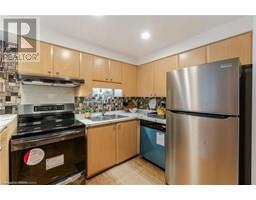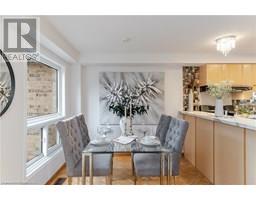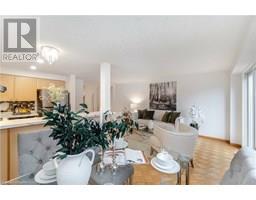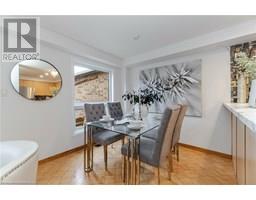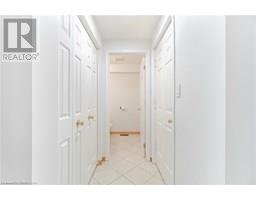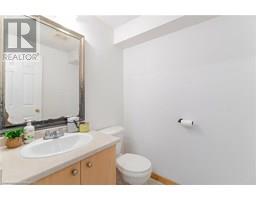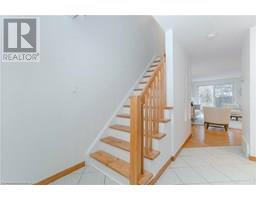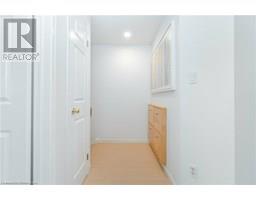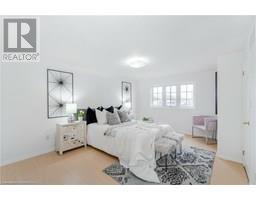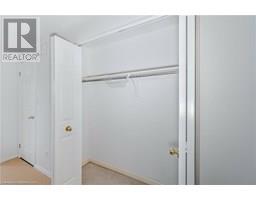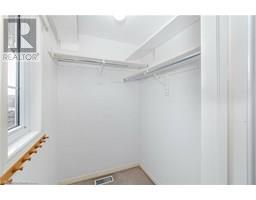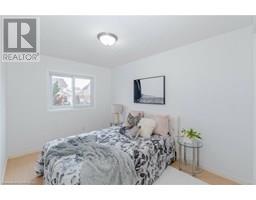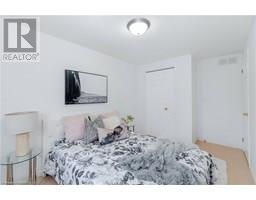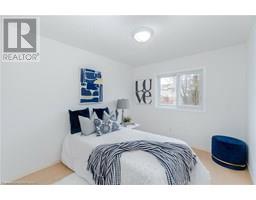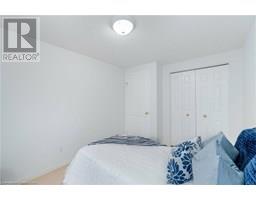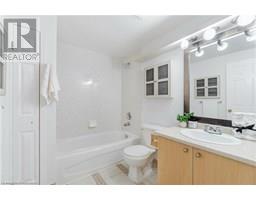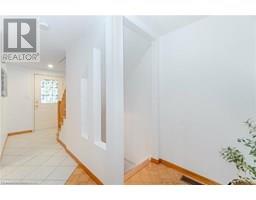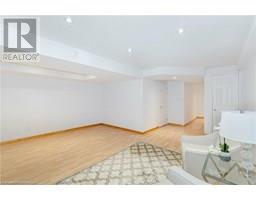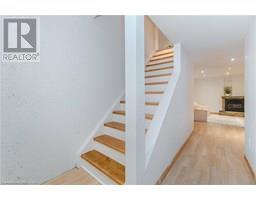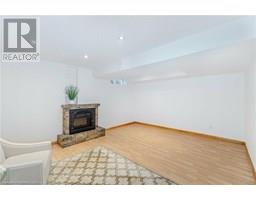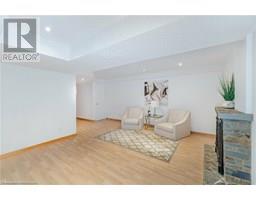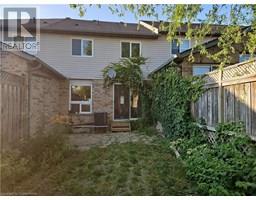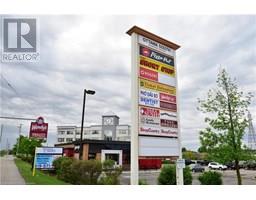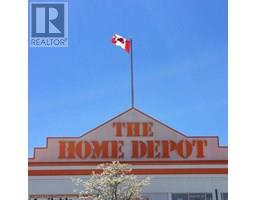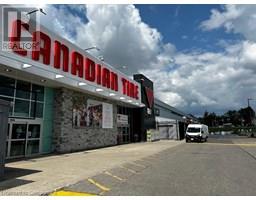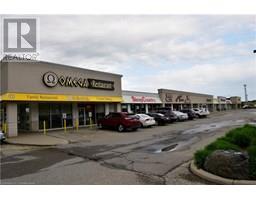316 Activa Avenue Kitchener, Ontario N2E 3V1
$2,600 MonthlyInsurance
Move-In Ready! Carpet Free, beautifully updated 3 beds, 2 baths townhouse located in a family friendly neighborhood of Laurentian West. Renovated home offers comfort living experiences. The main floor features a modern kitchen equipped with newer stainless steel appliances, a generous sized dining area, and a spacious living room with patio door opens to the deep fully fenced backyard. Three spacious bedrooms and a 4pc bathroom on the 2nd floor, the master bedroom is a true oasis, offering a generous layout with his and hers closets including a walk-in closet with a window. The basement offers a rec-room which contains a fireplace, and the laundry room has newer washer and dryer. This home is located just steps away from schools, bus routes, Laurentian Wetlands and Eby Woods Trail, a short drive to Sunrise Shopping Center and Hwy 7/8. (id:35360)
Property Details
| MLS® Number | 40747294 |
| Property Type | Single Family |
| Amenities Near By | Park, Public Transit, Schools, Shopping |
| Equipment Type | Water Heater |
| Features | Paved Driveway, Sump Pump |
| Parking Space Total | 2 |
| Rental Equipment Type | Water Heater |
| Structure | Shed |
Building
| Bathroom Total | 2 |
| Bedrooms Above Ground | 3 |
| Bedrooms Total | 3 |
| Appliances | Dishwasher, Dryer, Refrigerator, Water Softener, Washer, Hood Fan |
| Architectural Style | 2 Level |
| Basement Development | Finished |
| Basement Type | Full (finished) |
| Constructed Date | 2001 |
| Construction Style Attachment | Attached |
| Cooling Type | Central Air Conditioning |
| Exterior Finish | Brick, Vinyl Siding |
| Fireplace Fuel | Electric |
| Fireplace Present | Yes |
| Fireplace Total | 1 |
| Fireplace Type | Other - See Remarks |
| Foundation Type | Poured Concrete |
| Half Bath Total | 1 |
| Heating Fuel | Natural Gas |
| Heating Type | Forced Air |
| Stories Total | 2 |
| Size Interior | 1,187 Ft2 |
| Type | Row / Townhouse |
| Utility Water | Municipal Water |
Parking
| Attached Garage |
Land
| Access Type | Highway Access |
| Acreage | No |
| Fence Type | Fence |
| Land Amenities | Park, Public Transit, Schools, Shopping |
| Sewer | Municipal Sewage System |
| Size Depth | 116 Ft |
| Size Frontage | 18 Ft |
| Size Total Text | Under 1/2 Acre |
| Zoning Description | Res 4 |
Rooms
| Level | Type | Length | Width | Dimensions |
|---|---|---|---|---|
| Second Level | 4pc Bathroom | 8'0'' x 6'5'' | ||
| Second Level | Bedroom | 10'4'' x 8'7'' | ||
| Second Level | Bedroom | 11'6'' x 8'2'' | ||
| Second Level | Primary Bedroom | 15'7'' x 11'6'' | ||
| Basement | Bonus Room | 8'4'' x 7'4'' | ||
| Basement | Recreation Room | 16'6'' x 12'7'' | ||
| Main Level | 2pc Bathroom | 5'3'' x 4'11'' | ||
| Main Level | Living Room | 16'2'' x 9'4'' | ||
| Main Level | Dining Room | 8'5'' x 7'9'' | ||
| Main Level | Kitchen | 9'7'' x 7'9'' |
https://www.realtor.ca/real-estate/28548711/316-activa-avenue-kitchener
Contact Us
Contact us for more information

Don Xia
Salesperson
(905) 707-0288
279 Weber St. N. Unit 20a
Waterloo, Ontario N2J 3H8
(226) 666-9766
(905) 707-0288
www.peacelandrealty.com/

